Туалет с разноцветной плиткой и белой столешницей – фото дизайна интерьера
Сортировать:
Бюджет
Сортировать:Популярное за сегодня
161 - 180 из 388 фото
1 из 3
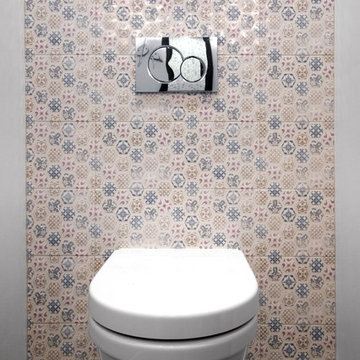
This new powder room used to be nothing more than a small closet! Closing off 1 door and opening another created a new 1/2 bathroom to service the guests.
The wall mounted toilet with the hidden tank saves a lot of room and makes cleaning an easy task, the vanity is also wall mounted and its only 9" deep!
to give the space some life and make it into a fun place to visit the sconce light fixtures on each side of the mirror have a cool rose \ flower design with crazy shadows casted on the wall and the full height tiled toilet wall is made out of small multi colored hex tiles with flower design in them.
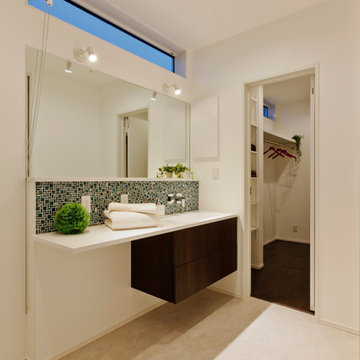
洗面室は、清潔感のあるシンプルなデザインと使い勝手にこだわりました。ミラーの下に貼ったモザイクタイルが差し色に、大人かわいいシックな空間にしてくれます。
На фото: туалет в стиле модернизм с темными деревянными фасадами, разноцветной плиткой, белыми стенами, бежевым полом и белой столешницей
На фото: туалет в стиле модернизм с темными деревянными фасадами, разноцветной плиткой, белыми стенами, бежевым полом и белой столешницей
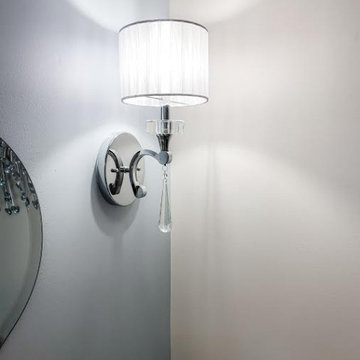
This project was such a treat for me to get to work on. It is a family friends kitchen and this remodel is something they have wanted to do since moving into their home so I was honored to help them with this makeover. We pretty much started from scratch, removed a drywall pantry to create space to move the ovens to a wall that made more sense and create an amazing focal point with the new wood hood. For finishes light and bright was key so the main cabinetry got a brushed white finish and the island grounds the space with its darker finish. Some glitz and glamour were pulled in with the backsplash tile, countertops, lighting and subtle arches in the cabinetry. The connected powder room got a similar update, carrying the main cabinetry finish into the space but we added some unexpected touches with a patterned tile floor, hammered vessel bowl sink and crystal knobs. The new space is welcoming and bright and sure to house many family gatherings for years to come.
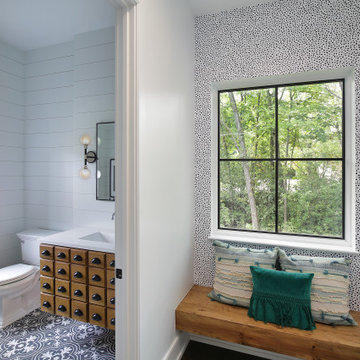
Идея дизайна: туалет среднего размера в классическом стиле с фасадами островного типа, коричневыми фасадами, раздельным унитазом, разноцветной плиткой, белыми стенами, полом из мозаичной плитки, монолитной раковиной, столешницей из кварцита, серым полом и белой столешницей
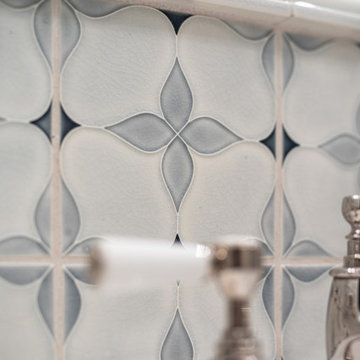
The kitchen and bathrooms in this 20th-Century house in Lake Oswego were given an elegant update. The kitchen was made more spacious for entertaining friends and family. A corner of the space was extended to create more room for an expansive island, an entertainment bar, and storage. The look was completed with dainty pendants, a Taj Mahal quartzite natural stone countertop, and custom cabinets. The bathrooms are deeply relaxing spaces with light hues, a marble shower and floors, and abundant natural light.
Project by Portland interior design studio Jenni Leasia Interior Design. Also serving Lake Oswego, West Linn, Vancouver, Sherwood, Camas, Oregon City, Beaverton, and the whole of Greater Portland.
For more about Jenni Leasia Interior Design, click here: https://www.jennileasiadesign.com/
To learn more about this project, click here:
https://www.jennileasiadesign.com/kitchen-bathroom-remodel-lake-oswego
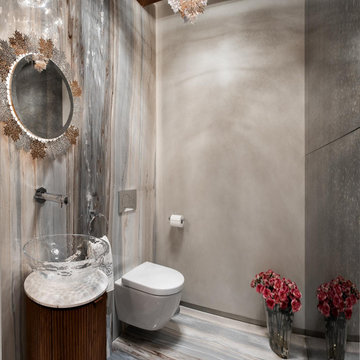
Источник вдохновения для домашнего уюта: маленький туалет с инсталляцией, разноцветной плиткой, мраморной плиткой, разноцветными стенами, мраморным полом, настольной раковиной, мраморной столешницей, разноцветным полом, белой столешницей и напольной тумбой для на участке и в саду
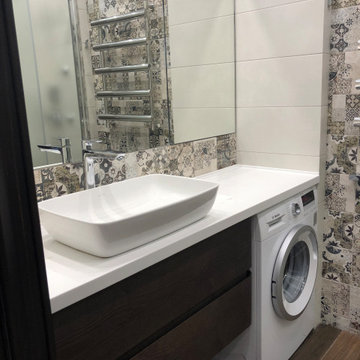
Значительная часть помещения одного из двух санузлов занимает душ - это сделано для максимального комфорта хозяина.
Идея дизайна: туалет среднего размера в стиле лофт с плоскими фасадами, темными деревянными фасадами, разноцветной плиткой, керамической плиткой, разноцветными стенами, полом из керамической плитки, настольной раковиной, столешницей из искусственного камня, коричневым полом и белой столешницей
Идея дизайна: туалет среднего размера в стиле лофт с плоскими фасадами, темными деревянными фасадами, разноцветной плиткой, керамической плиткой, разноцветными стенами, полом из керамической плитки, настольной раковиной, столешницей из искусственного камня, коричневым полом и белой столешницей
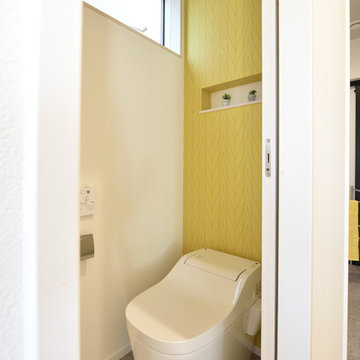
大人の和モダン
Стильный дизайн: туалет в стиле модернизм с унитазом-моноблоком, разноцветной плиткой, серым полом и белой столешницей - последний тренд
Стильный дизайн: туалет в стиле модернизм с унитазом-моноблоком, разноцветной плиткой, серым полом и белой столешницей - последний тренд
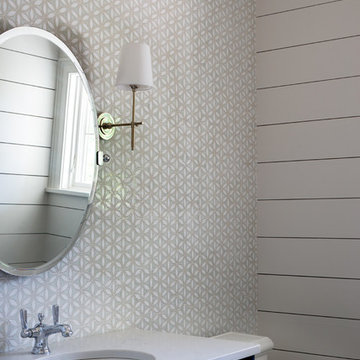
Important: Houzz content often includes “related photos” and “sponsored products.” Products tagged or listed by Houzz are not Gahagan-Eddy product, nor have they been approved by Gahagan-Eddy or any related professionals.
Please direct any questions about our work to socialmedia@gahagan-eddy.com.
Thank you.
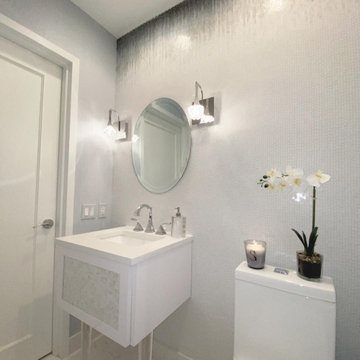
An ombre-effect drips down the Artistic Tile wall mosaic, adding movement and character into this powder room. A custom vanity featuring a mother of pearl mosaic panel sits beautifully on acrylic legs, providing a floating effect while the fixtures add an elegant "twist." A grasscloth wallpaper maintains a soothing look with it's organic texture ina light blue hue.
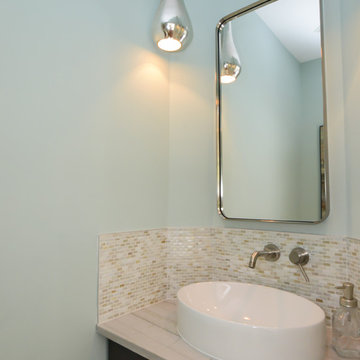
The owners of this contemporary home wanted a sleek and stylish space that was practical for their everyday lifestyle. By installing White Macaubas honed quartzite countertops, they were able to obtain the look of white marble without its porous qualities and maintenance.
We partnered with the following professionals on this project:
Nuss Construction Company Inc.
The McMullin Design Group, LLC
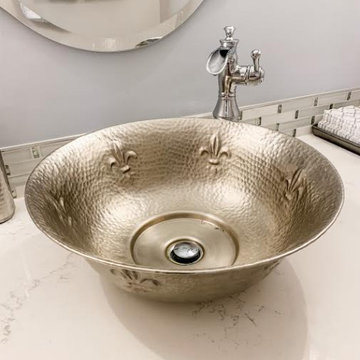
This project was such a treat for me to get to work on. It is a family friends kitchen and this remodel is something they have wanted to do since moving into their home so I was honored to help them with this makeover. We pretty much started from scratch, removed a drywall pantry to create space to move the ovens to a wall that made more sense and create an amazing focal point with the new wood hood. For finishes light and bright was key so the main cabinetry got a brushed white finish and the island grounds the space with its darker finish. Some glitz and glamour were pulled in with the backsplash tile, countertops, lighting and subtle arches in the cabinetry. The connected powder room got a similar update, carrying the main cabinetry finish into the space but we added some unexpected touches with a patterned tile floor, hammered vessel bowl sink and crystal knobs. The new space is welcoming and bright and sure to house many family gatherings for years to come.
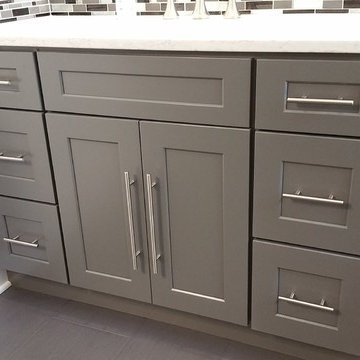
На фото: туалет среднего размера в стиле неоклассика (современная классика) с фасадами в стиле шейкер, серыми фасадами, разноцветной плиткой, плиткой мозаикой, серыми стенами, полом из керамогранита, врезной раковиной, мраморной столешницей, серым полом и белой столешницей с
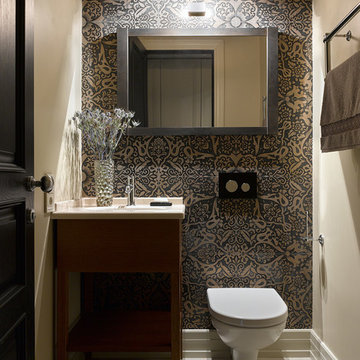
На фото: туалет в современном стиле с инсталляцией, разноцветной плиткой, бежевыми стенами, врезной раковиной, белым полом, плоскими фасадами, фасадами цвета дерева среднего тона, белой столешницей и акцентной стеной
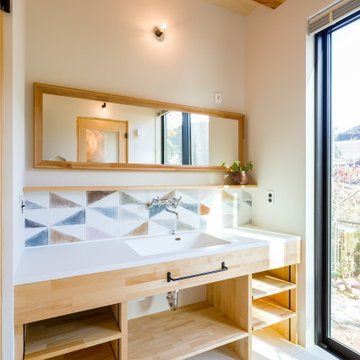
На фото: туалет в средиземноморском стиле с открытыми фасадами, белыми фасадами, разноцветной плиткой, монолитной раковиной, серым полом, белой столешницей, встроенной тумбой, балками на потолке и обоями на стенах с

Wells Design + Blue Hot Design
Пример оригинального дизайна: маленький туалет в современном стиле с фасадами островного типа, коричневыми фасадами, раздельным унитазом, разноцветной плиткой, керамогранитной плиткой, разноцветными стенами, полом из керамогранита, монолитной раковиной, столешницей из искусственного камня, серым полом и белой столешницей для на участке и в саду
Пример оригинального дизайна: маленький туалет в современном стиле с фасадами островного типа, коричневыми фасадами, раздельным унитазом, разноцветной плиткой, керамогранитной плиткой, разноцветными стенами, полом из керамогранита, монолитной раковиной, столешницей из искусственного камня, серым полом и белой столешницей для на участке и в саду
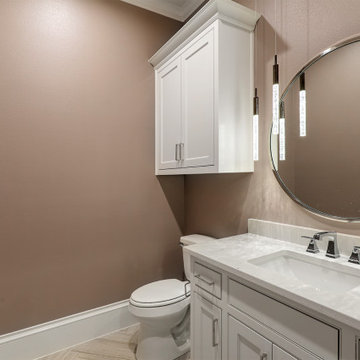
Pool half bath, Paint Color: SW Auger Shell
Пример оригинального дизайна: туалет среднего размера в стиле неоклассика (современная классика) с плоскими фасадами, белыми фасадами, унитазом-моноблоком, разноцветной плиткой, плиткой мозаикой, бежевыми стенами, полом из керамической плитки, врезной раковиной, столешницей из искусственного кварца, бежевым полом, белой столешницей и встроенной тумбой
Пример оригинального дизайна: туалет среднего размера в стиле неоклассика (современная классика) с плоскими фасадами, белыми фасадами, унитазом-моноблоком, разноцветной плиткой, плиткой мозаикой, бежевыми стенами, полом из керамической плитки, врезной раковиной, столешницей из искусственного кварца, бежевым полом, белой столешницей и встроенной тумбой
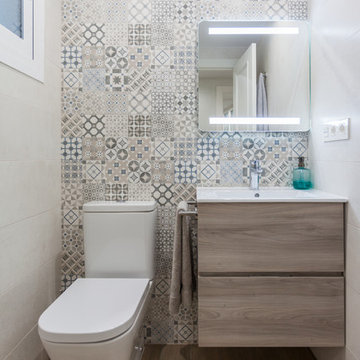
tAs obrAs y reformAs - Séfora Camazano (Fotografía)
Свежая идея для дизайна: маленький туалет с унитазом-моноблоком, разноцветной плиткой, керамической плиткой, бежевыми стенами, полом из керамогранита, подвесной раковиной, коричневым полом, белой столешницей и белыми фасадами для на участке и в саду - отличное фото интерьера
Свежая идея для дизайна: маленький туалет с унитазом-моноблоком, разноцветной плиткой, керамической плиткой, бежевыми стенами, полом из керамогранита, подвесной раковиной, коричневым полом, белой столешницей и белыми фасадами для на участке и в саду - отличное фото интерьера
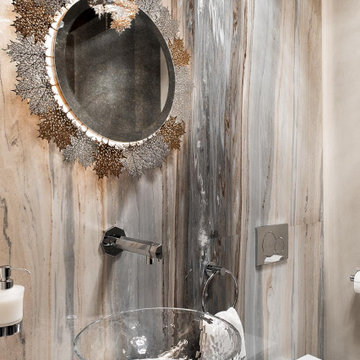
На фото: маленький туалет с инсталляцией, разноцветной плиткой, мраморной плиткой, разноцветными стенами, мраморным полом, настольной раковиной, мраморной столешницей, разноцветным полом, белой столешницей и напольной тумбой для на участке и в саду
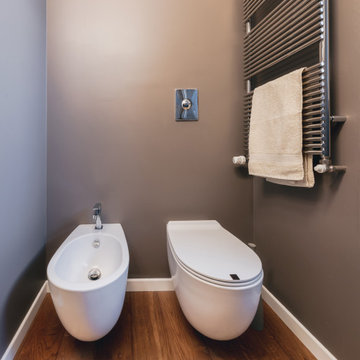
Uno dei due bagni della casa è caratterizzato da una parete rivestita da lastre di ABK Ceramic Wallpaper disegno Jungle. Il mobile bagno in legno laccato bianco e rovere è stato realizzato su disegno da un falegname.
Foto di Simone Marulli
Туалет с разноцветной плиткой и белой столешницей – фото дизайна интерьера
9