Туалет с разноцветной плиткой – фото дизайна интерьера
Сортировать:
Бюджет
Сортировать:Популярное за сегодня
161 - 180 из 2 117 фото
1 из 2
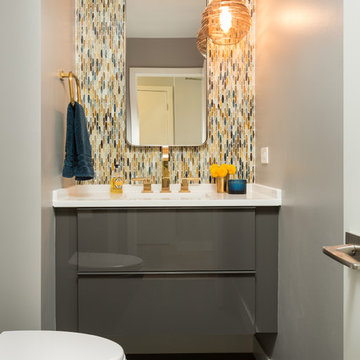
Floating cabinets open floor space. Low cost high gloss IKEA cabinets paired with luxurious brass and blown glass accents create layered luxury on a budget.
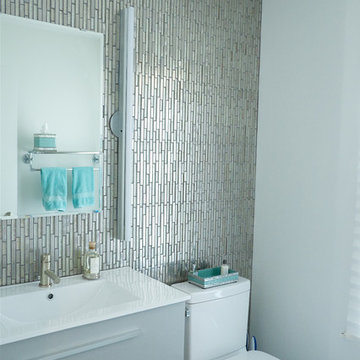
Источник вдохновения для домашнего уюта: маленький туалет в современном стиле с фасадами островного типа, серыми фасадами, раздельным унитазом, разноцветной плиткой, стеклянной плиткой, белыми стенами, стеклянной столешницей и монолитной раковиной для на участке и в саду
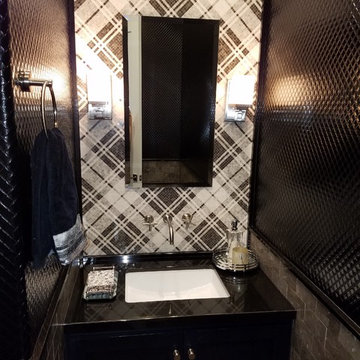
Идея дизайна: туалет среднего размера в стиле неоклассика (современная классика) с фасадами в стиле шейкер, черными фасадами, черно-белой плиткой, серой плиткой, разноцветной плиткой, белой плиткой, плиткой мозаикой, разноцветными стенами, врезной раковиной, столешницей из кварцита и черной столешницей
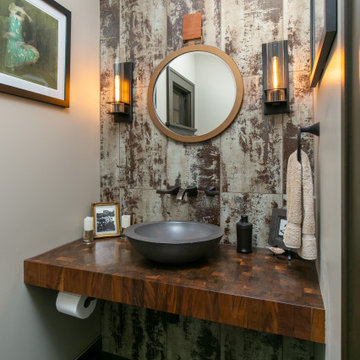
In the new powder bathroom, the porcelain tile was vertically laid. The tile adds drama and the end grain butcher block counter warmed up the room. A dark vessel sink and tile floors are subtle. Exceptional touches like the wall mount Moen faucet and circular mirror with flanking sconces create a bold, dramatic powder room.

This project was not only full of many bathrooms but also many different aesthetics. The goals were fourfold, create a new master suite, update the basement bath, add a new powder bath and my favorite, make them all completely different aesthetics.
Primary Bath-This was originally a small 60SF full bath sandwiched in between closets and walls of built-in cabinetry that blossomed into a 130SF, five-piece primary suite. This room was to be focused on a transitional aesthetic that would be adorned with Calcutta gold marble, gold fixtures and matte black geometric tile arrangements.
Powder Bath-A new addition to the home leans more on the traditional side of the transitional movement using moody blues and greens accented with brass. A fun play was the asymmetry of the 3-light sconce brings the aesthetic more to the modern side of transitional. My favorite element in the space, however, is the green, pink black and white deco tile on the floor whose colors are reflected in the details of the Australian wallpaper.
Hall Bath-Looking to touch on the home's 70's roots, we went for a mid-mod fresh update. Black Calcutta floors, linear-stacked porcelain tile, mixed woods and strong black and white accents. The green tile may be the star but the matte white ribbed tiles in the shower and behind the vanity are the true unsung heroes.

Свежая идея для дизайна: туалет в стиле неоклассика (современная классика) с фасадами с утопленной филенкой, синими фасадами, разноцветной плиткой, врезной раковиной и белой столешницей - отличное фото интерьера
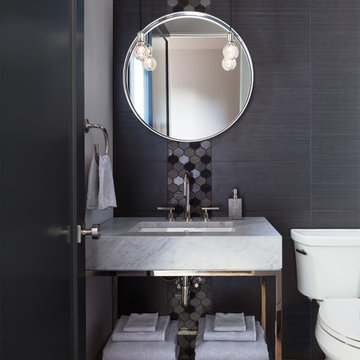
The tile detail in this powder bathroom gives an otherwise basic space a pop of personality.
Photo by Emily Minton Redfield
На фото: маленький туалет в стиле фьюжн с раздельным унитазом, разноцветной плиткой, серыми стенами, паркетным полом среднего тона, накладной раковиной, столешницей из гранита, бежевым полом и белой столешницей для на участке и в саду с
На фото: маленький туалет в стиле фьюжн с раздельным унитазом, разноцветной плиткой, серыми стенами, паркетным полом среднего тона, накладной раковиной, столешницей из гранита, бежевым полом и белой столешницей для на участке и в саду с

На фото: большой туалет в стиле фьюжн с фасадами островного типа, темными деревянными фасадами, разноцветной плиткой, плиткой мозаикой, настольной раковиной, черными стенами, полом из травертина, столешницей из бетона, белым полом и серой столешницей

Tom Harper
Источник вдохновения для домашнего уюта: туалет в стиле неоклассика (современная классика) с настольной раковиной, плоскими фасадами, темными деревянными фасадами, разноцветной плиткой, плиткой из сланца, серой столешницей и акцентной стеной
Источник вдохновения для домашнего уюта: туалет в стиле неоклассика (современная классика) с настольной раковиной, плоскими фасадами, темными деревянными фасадами, разноцветной плиткой, плиткой из сланца, серой столешницей и акцентной стеной
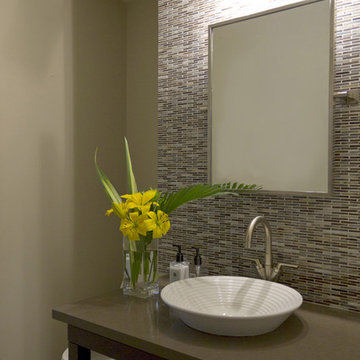
Interior design: ZWADA home - Don Zwarych and Kyo Sada
Photography: Kyo Sada
На фото: маленький туалет в современном стиле с настольной раковиной, столешницей из искусственного кварца, разноцветной плиткой, удлиненной плиткой и серыми стенами для на участке и в саду
На фото: маленький туалет в современном стиле с настольной раковиной, столешницей из искусственного кварца, разноцветной плиткой, удлиненной плиткой и серыми стенами для на участке и в саду
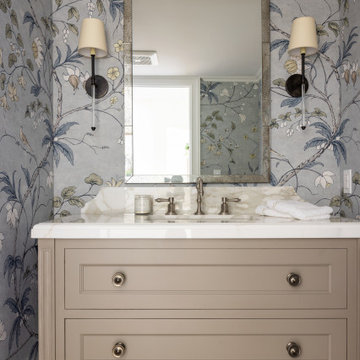
Свежая идея для дизайна: туалет в стиле неоклассика (современная классика) с фасадами с утопленной филенкой, бежевыми фасадами, разноцветной плиткой, разноцветными стенами, темным паркетным полом, врезной раковиной, коричневым полом, белой столешницей, напольной тумбой и обоями на стенах - отличное фото интерьера
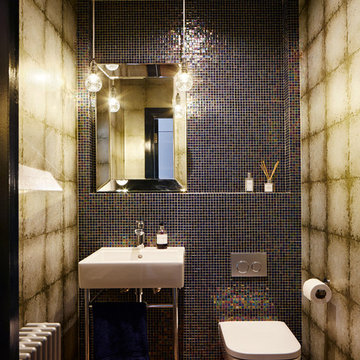
Developed as a Project Architect for Mulroy Architects
Photographs: Joakim Boren
Источник вдохновения для домашнего уюта: маленький туалет в стиле фьюжн с инсталляцией, разноцветной плиткой, плиткой мозаикой, разноцветными стенами, консольной раковиной, коричневым полом и акцентной стеной для на участке и в саду
Источник вдохновения для домашнего уюта: маленький туалет в стиле фьюжн с инсталляцией, разноцветной плиткой, плиткой мозаикой, разноцветными стенами, консольной раковиной, коричневым полом и акцентной стеной для на участке и в саду
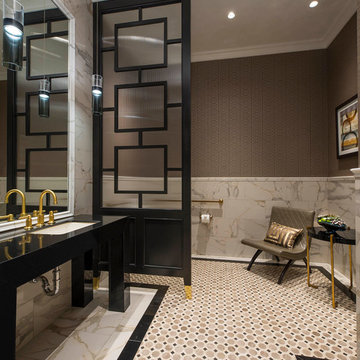
Interior Designers: Nancy Dubick, Lisa Barron, and Rebecca Kennedy
Photographer: Dan Piassick
На фото: туалет в стиле неоклассика (современная классика) с врезной раковиной, разноцветной плиткой и коричневыми стенами с
На фото: туалет в стиле неоклассика (современная классика) с врезной раковиной, разноцветной плиткой и коричневыми стенами с

This 1930's Barrington Hills farmhouse was in need of some TLC when it was purchased by this southern family of five who planned to make it their new home. The renovation taken on by Advance Design Studio's designer Scott Christensen and master carpenter Justin Davis included a custom porch, custom built in cabinetry in the living room and children's bedrooms, 2 children's on-suite baths, a guest powder room, a fabulous new master bath with custom closet and makeup area, a new upstairs laundry room, a workout basement, a mud room, new flooring and custom wainscot stairs with planked walls and ceilings throughout the home.
The home's original mechanicals were in dire need of updating, so HVAC, plumbing and electrical were all replaced with newer materials and equipment. A dramatic change to the exterior took place with the addition of a quaint standing seam metal roofed farmhouse porch perfect for sipping lemonade on a lazy hot summer day.
In addition to the changes to the home, a guest house on the property underwent a major transformation as well. Newly outfitted with updated gas and electric, a new stacking washer/dryer space was created along with an updated bath complete with a glass enclosed shower, something the bath did not previously have. A beautiful kitchenette with ample cabinetry space, refrigeration and a sink was transformed as well to provide all the comforts of home for guests visiting at the classic cottage retreat.
The biggest design challenge was to keep in line with the charm the old home possessed, all the while giving the family all the convenience and efficiency of modern functioning amenities. One of the most interesting uses of material was the porcelain "wood-looking" tile used in all the baths and most of the home's common areas. All the efficiency of porcelain tile, with the nostalgic look and feel of worn and weathered hardwood floors. The home’s casual entry has an 8" rustic antique barn wood look porcelain tile in a rich brown to create a warm and welcoming first impression.
Painted distressed cabinetry in muted shades of gray/green was used in the powder room to bring out the rustic feel of the space which was accentuated with wood planked walls and ceilings. Fresh white painted shaker cabinetry was used throughout the rest of the rooms, accentuated by bright chrome fixtures and muted pastel tones to create a calm and relaxing feeling throughout the home.
Custom cabinetry was designed and built by Advance Design specifically for a large 70” TV in the living room, for each of the children’s bedroom’s built in storage, custom closets, and book shelves, and for a mudroom fit with custom niches for each family member by name.
The ample master bath was fitted with double vanity areas in white. A generous shower with a bench features classic white subway tiles and light blue/green glass accents, as well as a large free standing soaking tub nestled under a window with double sconces to dim while relaxing in a luxurious bath. A custom classic white bookcase for plush towels greets you as you enter the sanctuary bath.

Пример оригинального дизайна: маленький туалет в стиле неоклассика (современная классика) с фасадами в стиле шейкер, коричневыми фасадами, унитазом-моноблоком, разноцветной плиткой, разноцветными стенами, врезной раковиной, столешницей из искусственного кварца, разноцветным полом, разноцветной столешницей и напольной тумбой для на участке и в саду
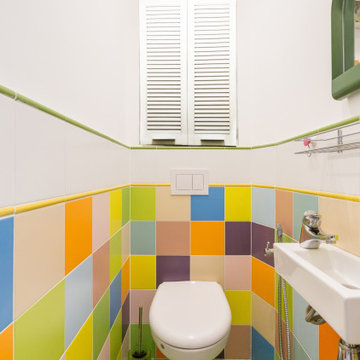
Свежая идея для дизайна: маленький туалет в современном стиле с инсталляцией, разноцветной плиткой, керамической плиткой, полом из керамической плитки, подвесной раковиной, зеленым полом и белыми стенами для на участке и в саду - отличное фото интерьера
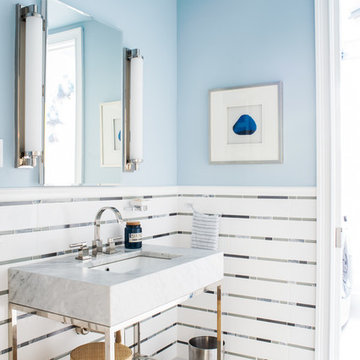
cynthia van elk
Свежая идея для дизайна: туалет среднего размера в морском стиле с открытыми фасадами, белой плиткой, разноцветной плиткой, полом из керамогранита, металлической плиткой, синими стенами, консольной раковиной и разноцветным полом - отличное фото интерьера
Свежая идея для дизайна: туалет среднего размера в морском стиле с открытыми фасадами, белой плиткой, разноцветной плиткой, полом из керамогранита, металлической плиткой, синими стенами, консольной раковиной и разноцветным полом - отличное фото интерьера
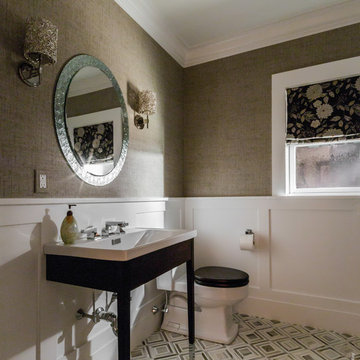
Photo: Patrick O'Malley
Источник вдохновения для домашнего уюта: туалет среднего размера в стиле неоклассика (современная классика) с консольной раковиной, столешницей из искусственного кварца, разноцветной плиткой, бежевыми стенами, мраморным полом и унитазом-моноблоком
Источник вдохновения для домашнего уюта: туалет среднего размера в стиле неоклассика (современная классика) с консольной раковиной, столешницей из искусственного кварца, разноцветной плиткой, бежевыми стенами, мраморным полом и унитазом-моноблоком
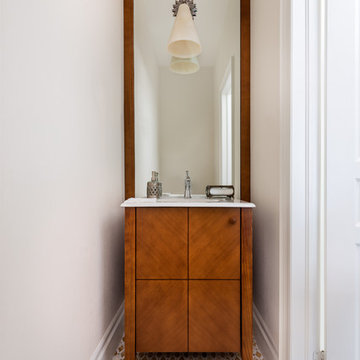
Gillian Jackson
Стильный дизайн: маленький туалет в стиле неоклассика (современная классика) с монолитной раковиной, плоскими фасадами, фасадами цвета дерева среднего тона, разноцветной плиткой и мраморным полом для на участке и в саду - последний тренд
Стильный дизайн: маленький туалет в стиле неоклассика (современная классика) с монолитной раковиной, плоскими фасадами, фасадами цвета дерева среднего тона, разноцветной плиткой и мраморным полом для на участке и в саду - последний тренд

Bold and fun Guest Bathroom
Стильный дизайн: маленький туалет в стиле фьюжн с черными фасадами, унитазом-моноблоком, разноцветной плиткой, разноцветными стенами, полом из керамической плитки, подвесной раковиной, столешницей из дерева, черным полом и черной столешницей для на участке и в саду - последний тренд
Стильный дизайн: маленький туалет в стиле фьюжн с черными фасадами, унитазом-моноблоком, разноцветной плиткой, разноцветными стенами, полом из керамической плитки, подвесной раковиной, столешницей из дерева, черным полом и черной столешницей для на участке и в саду - последний тренд
Туалет с разноцветной плиткой – фото дизайна интерьера
9