Туалет с раздельным унитазом и врезной раковиной – фото дизайна интерьера
Сортировать:
Бюджет
Сортировать:Популярное за сегодня
41 - 60 из 3 211 фото
1 из 3

TEAM
Architect: LDa Architecture & Interiors
Builder: Old Grove Partners, LLC.
Landscape Architect: LeBlanc Jones Landscape Architects
Photographer: Greg Premru Photography
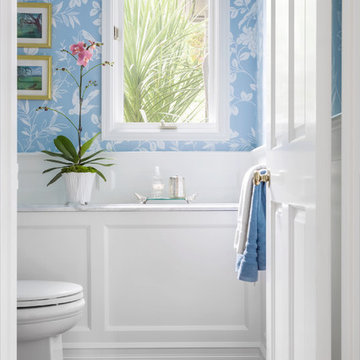
WE Studio Photography
Свежая идея для дизайна: туалет среднего размера в классическом стиле с фасадами островного типа, черными фасадами, раздельным унитазом, синими стенами, паркетным полом среднего тона, врезной раковиной, мраморной столешницей и коричневым полом - отличное фото интерьера
Свежая идея для дизайна: туалет среднего размера в классическом стиле с фасадами островного типа, черными фасадами, раздельным унитазом, синими стенами, паркетным полом среднего тона, врезной раковиной, мраморной столешницей и коричневым полом - отличное фото интерьера

Источник вдохновения для домашнего уюта: туалет среднего размера в стиле кантри с фасадами с утопленной филенкой, белыми фасадами, раздельным унитазом, бежевыми стенами, темным паркетным полом, врезной раковиной, столешницей из гранита и коричневым полом
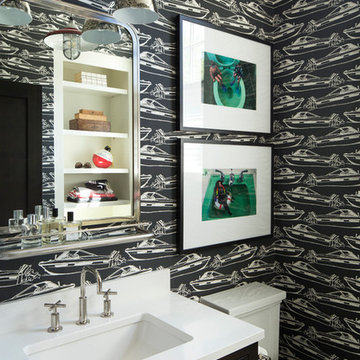
Стильный дизайн: туалет в морском стиле с плоскими фасадами, черными фасадами, раздельным унитазом, черными стенами, врезной раковиной и белой столешницей - последний тренд

Taube Photography /
Connor Contracting
Пример оригинального дизайна: большой туалет в современном стиле с фасадами в стиле шейкер, коричневыми фасадами, раздельным унитазом, серыми стенами, паркетным полом среднего тона, врезной раковиной, столешницей из гранита, коричневым полом, коричневой плиткой, плиткой из листового камня и коричневой столешницей
Пример оригинального дизайна: большой туалет в современном стиле с фасадами в стиле шейкер, коричневыми фасадами, раздельным унитазом, серыми стенами, паркетным полом среднего тона, врезной раковиной, столешницей из гранита, коричневым полом, коричневой плиткой, плиткой из листового камня и коричневой столешницей

This remodel went from a tiny story-and-a-half Cape Cod, to a charming full two-story home. This lovely Powder Bath on the main level is done in Benjamin Moore Gossamer Blue 2123-40.
Space Plans, Building Design, Interior & Exterior Finishes by Anchor Builders. Photography by Alyssa Lee Photography.
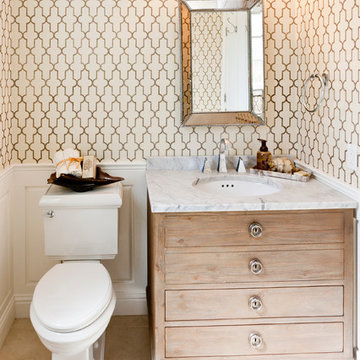
Interior design by Jennifer Loffer of Henry Rylan.
www.HenryRylan.com
Пример оригинального дизайна: туалет в морском стиле с плоскими фасадами, светлыми деревянными фасадами, мраморной столешницей, врезной раковиной, разноцветными стенами и раздельным унитазом
Пример оригинального дизайна: туалет в морском стиле с плоскими фасадами, светлыми деревянными фасадами, мраморной столешницей, врезной раковиной, разноцветными стенами и раздельным унитазом

Powder Room remodel in Melrose, MA. Navy blue three-drawer vanity accented with a champagne bronze faucet and hardware, oversized mirror and flanking sconces centered on the main wall above the vanity and toilet, marble mosaic floor tile, and fresh & fun medallion wallpaper from Serena & Lily.

Источник вдохновения для домашнего уюта: туалет в современном стиле с плоскими фасадами, фасадами цвета дерева среднего тона, раздельным унитазом, черно-белой плиткой, белыми стенами, полом из мозаичной плитки, врезной раковиной, столешницей из искусственного кварца, черным полом, белой столешницей и встроенной тумбой

The powder room includes gold fixtures and hardware, and a freestanding furniture-style vanity.
На фото: туалет среднего размера в стиле неоклассика (современная классика) с фасадами в стиле шейкер, серыми фасадами, раздельным унитазом, белыми стенами, паркетным полом среднего тона, врезной раковиной, столешницей из искусственного кварца, коричневым полом, белой столешницей, напольной тумбой и обоями на стенах
На фото: туалет среднего размера в стиле неоклассика (современная классика) с фасадами в стиле шейкер, серыми фасадами, раздельным унитазом, белыми стенами, паркетным полом среднего тона, врезной раковиной, столешницей из искусственного кварца, коричневым полом, белой столешницей, напольной тумбой и обоями на стенах

Источник вдохновения для домашнего уюта: туалет среднего размера в средиземноморском стиле с синими фасадами, панелями на стенах, обоями на стенах, фасадами островного типа, раздельным унитазом, разноцветными стенами, врезной раковиной, бежевым полом, белой столешницей и встроенной тумбой

Of utmost importance to this client was a home boasting an elegant vibe – highlighting sophisticated furnishings without pretension – but with little-to-no-maintenance. Throughout the house, the designers incorporated performance fabrics that are sustainable for pets and children, offering an elegant ease that transitions from outdoor to indoor. They also focused heavily on the convenience factor, bringing the home deep into technology with media seating for a true media room; custom motorized shades in every room; TVs that reveal with a simple push of a button; and even desks that transition from a standing to seated position. Of course, you can’t have convenience without some glamour, and a former sitting room that was converted into a dressing room will make any woman’s eyes pop with envy. The to-die-for closet features power rods that float down for easy reach, a dressing mirror with wings that fold in and LED lights that change colors, a bench covered in couture fabric for distinctive perching, decadent carpeting and tons of shoe storage.

Light and Airy shiplap bathroom was the dream for this hard working couple. The goal was to totally re-create a space that was both beautiful, that made sense functionally and a place to remind the clients of their vacation time. A peaceful oasis. We knew we wanted to use tile that looks like shiplap. A cost effective way to create a timeless look. By cladding the entire tub shower wall it really looks more like real shiplap planked walls.

It’s always a blessing when your clients become friends - and that’s exactly what blossomed out of this two-phase remodel (along with three transformed spaces!). These clients were such a joy to work with and made what, at times, was a challenging job feel seamless. This project consisted of two phases, the first being a reconfiguration and update of their master bathroom, guest bathroom, and hallway closets, and the second a kitchen remodel.
In keeping with the style of the home, we decided to run with what we called “traditional with farmhouse charm” – warm wood tones, cement tile, traditional patterns, and you can’t forget the pops of color! The master bathroom airs on the masculine side with a mostly black, white, and wood color palette, while the powder room is very feminine with pastel colors.
When the bathroom projects were wrapped, it didn’t take long before we moved on to the kitchen. The kitchen already had a nice flow, so we didn’t need to move any plumbing or appliances. Instead, we just gave it the facelift it deserved! We wanted to continue the farmhouse charm and landed on a gorgeous terracotta and ceramic hand-painted tile for the backsplash, concrete look-alike quartz countertops, and two-toned cabinets while keeping the existing hardwood floors. We also removed some upper cabinets that blocked the view from the kitchen into the dining and living room area, resulting in a coveted open concept floor plan.
Our clients have always loved to entertain, but now with the remodel complete, they are hosting more than ever, enjoying every second they have in their home.
---
Project designed by interior design studio Kimberlee Marie Interiors. They serve the Seattle metro area including Seattle, Bellevue, Kirkland, Medina, Clyde Hill, and Hunts Point.
For more about Kimberlee Marie Interiors, see here: https://www.kimberleemarie.com/
To learn more about this project, see here
https://www.kimberleemarie.com/kirkland-remodel-1

Updated powder room with modern farmhouse style.
Источник вдохновения для домашнего уюта: маленький туалет в современном стиле с плоскими фасадами, серыми фасадами, раздельным унитазом, синими стенами, мраморным полом, врезной раковиной, мраморной столешницей, серым полом и серой столешницей для на участке и в саду
Источник вдохновения для домашнего уюта: маленький туалет в современном стиле с плоскими фасадами, серыми фасадами, раздельным унитазом, синими стенами, мраморным полом, врезной раковиной, мраморной столешницей, серым полом и серой столешницей для на участке и в саду

Quick Pic Tours
Свежая идея для дизайна: маленький туалет в стиле неоклассика (современная классика) с фасадами в стиле шейкер, серыми фасадами, раздельным унитазом, бежевой плиткой, плиткой кабанчик, бежевыми стенами, светлым паркетным полом, врезной раковиной, столешницей из кварцита, коричневым полом и белой столешницей для на участке и в саду - отличное фото интерьера
Свежая идея для дизайна: маленький туалет в стиле неоклассика (современная классика) с фасадами в стиле шейкер, серыми фасадами, раздельным унитазом, бежевой плиткой, плиткой кабанчик, бежевыми стенами, светлым паркетным полом, врезной раковиной, столешницей из кварцита, коричневым полом и белой столешницей для на участке и в саду - отличное фото интерьера

На фото: маленький туалет в стиле неоклассика (современная классика) с фасадами в стиле шейкер, белыми фасадами, раздельным унитазом, синими стенами, темным паркетным полом, врезной раковиной, столешницей из кварцита, коричневым полом и белой столешницей для на участке и в саду с
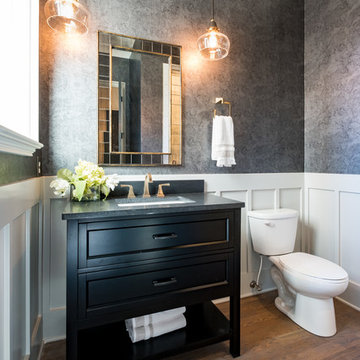
Пример оригинального дизайна: туалет в стиле неоклассика (современная классика) с фасадами в стиле шейкер, черными фасадами, раздельным унитазом, серыми стенами, паркетным полом среднего тона, врезной раковиной и коричневым полом
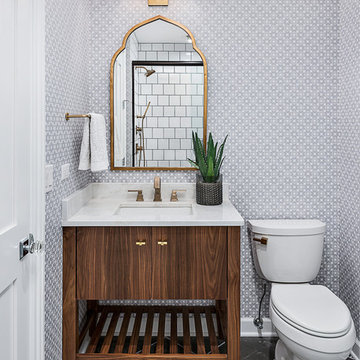
На фото: туалет в стиле неоклассика (современная классика) с фасадами островного типа, темными деревянными фасадами, раздельным унитазом, серыми стенами, врезной раковиной и серым полом

Embracing the reclaimed theme in the kitchen and mudroom, the powder room is enhanced with this gorgeous accent wall and unige hanging mirror
Источник вдохновения для домашнего уюта: маленький туалет в стиле неоклассика (современная классика) с фасадами островного типа, темными деревянными фасадами, коричневой плиткой, синими стенами, врезной раковиной, раздельным унитазом, темным паркетным полом, столешницей из искусственного кварца, коричневым полом, белой столешницей, встроенной тумбой и деревянными стенами для на участке и в саду
Источник вдохновения для домашнего уюта: маленький туалет в стиле неоклассика (современная классика) с фасадами островного типа, темными деревянными фасадами, коричневой плиткой, синими стенами, врезной раковиной, раздельным унитазом, темным паркетным полом, столешницей из искусственного кварца, коричневым полом, белой столешницей, встроенной тумбой и деревянными стенами для на участке и в саду
Туалет с раздельным унитазом и врезной раковиной – фото дизайна интерьера
3