Туалет с раздельным унитазом и серой столешницей – фото дизайна интерьера
Сортировать:
Бюджет
Сортировать:Популярное за сегодня
61 - 80 из 523 фото
1 из 3

Пример оригинального дизайна: туалет в морском стиле с светлыми деревянными фасадами, серыми стенами, накладной раковиной, столешницей из искусственного кварца, бежевым полом, фасадами в стиле шейкер, раздельным унитазом, серой столешницей, напольной тумбой, потолком из вагонки и панелями на стенах
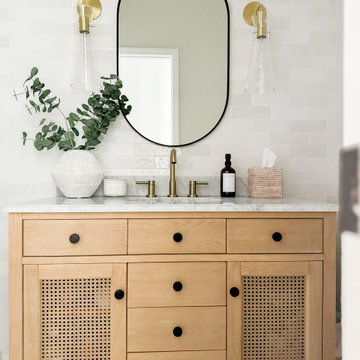
A light and airy modern organic main floor that features crisp white built-ins that are thoughtfully curated, warm wood tones for balance, and brass hardware and lighting for contrast.
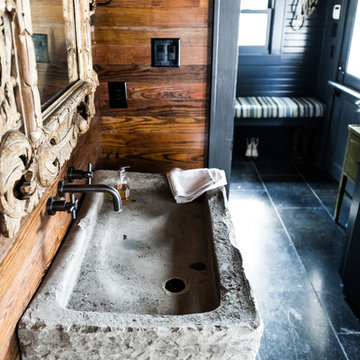
На фото: туалет среднего размера в стиле рустика с полом из сланца, раковиной с несколькими смесителями, столешницей из известняка, черным полом, серой столешницей, открытыми фасадами, черными фасадами, раздельным унитазом и коричневыми стенами

Powder Room remodel in Melrose, MA. Navy blue three-drawer vanity accented with a champagne bronze faucet and hardware, oversized mirror and flanking sconces centered on the main wall above the vanity and toilet, marble mosaic floor tile, and fresh & fun medallion wallpaper from Serena & Lily.

This pretty powder bath is part of a whole house design and renovation by Haven Design and Construction. The herringbone marble flooring provides a subtle pattern that reflects the gray and white color scheme of this elegant powder bath. A soft gray wallpaper with beaded octagon geometric design provides sophistication to the tiny jewelbox powder room, while the gold and glass chandelier adds drama. The furniture detailing of the custom vanity cabinet adds further detail. This powder bath is sure to impress guests.

For this classic San Francisco William Wurster house, we complemented the iconic modernist architecture, urban landscape, and Bay views with contemporary silhouettes and a neutral color palette. We subtly incorporated the wife's love of all things equine and the husband's passion for sports into the interiors. The family enjoys entertaining, and the multi-level home features a gourmet kitchen, wine room, and ample areas for dining and relaxing. An elevator conveniently climbs to the top floor where a serene master suite awaits.

Powder Room
Стильный дизайн: маленький туалет в стиле ретро с раздельным унитазом, черной плиткой, керамической плиткой, черными стенами, полом из керамогранита, монолитной раковиной, столешницей из бетона, серым полом и серой столешницей для на участке и в саду - последний тренд
Стильный дизайн: маленький туалет в стиле ретро с раздельным унитазом, черной плиткой, керамической плиткой, черными стенами, полом из керамогранита, монолитной раковиной, столешницей из бетона, серым полом и серой столешницей для на участке и в саду - последний тренд
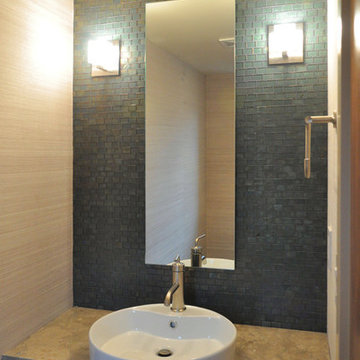
Photo: Ross Ishikawa
Пример оригинального дизайна: туалет среднего размера в современном стиле с раздельным унитазом, серой плиткой, плиткой мозаикой, серыми стенами, настольной раковиной, столешницей из известняка и серой столешницей
Пример оригинального дизайна: туалет среднего размера в современном стиле с раздельным унитазом, серой плиткой, плиткой мозаикой, серыми стенами, настольной раковиной, столешницей из известняка и серой столешницей
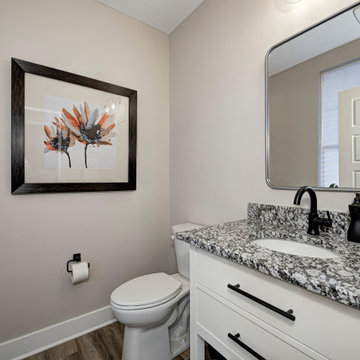
Пример оригинального дизайна: туалет среднего размера в стиле кантри с фасадами островного типа, белыми фасадами, раздельным унитазом, бежевыми стенами, полом из винила, врезной раковиной, столешницей из гранита, коричневым полом, серой столешницей и напольной тумбой
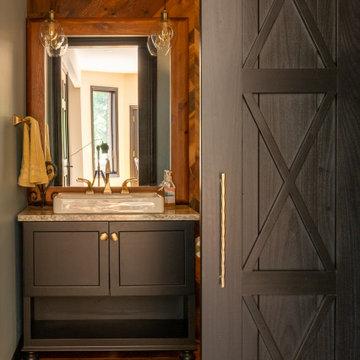
На фото: маленький туалет в стиле рустика с фасадами с утопленной филенкой, черными фасадами, раздельным унитазом, коричневыми стенами, паркетным полом среднего тона, настольной раковиной, столешницей из искусственного кварца, коричневым полом, серой столешницей, напольной тумбой и деревянными стенами для на участке и в саду
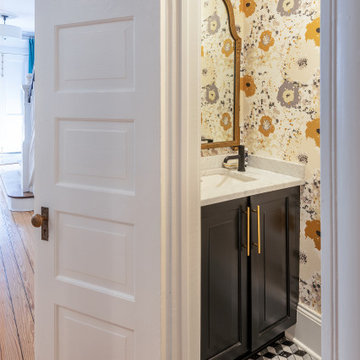
The powder room is under the stairwell of this classic Fan rowhouse. The metallic floral wallpaper picks up the colors of the geometric marble mosaic floor. Custom cabinet.
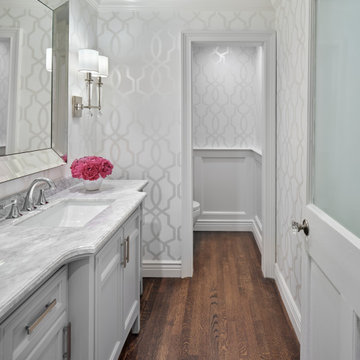
This elegant white and silver powder bath is a wonderful surprise for guests. The white on white design wallpaper provides an elegant backdrop to the pale gray vanity and light blue ceiling. The gentle curve of the powder vanity showcases the marble countertop. Polished nickel and crystal wall sconces and a beveled mirror finish the space.

Powder Room remodel in Melrose, MA. Navy blue three-drawer vanity accented with a champagne bronze faucet and hardware, oversized mirror and flanking sconces centered on the main wall above the vanity and toilet, marble mosaic floor tile, and fresh & fun medallion wallpaper from Serena & Lily.

Пример оригинального дизайна: туалет в стиле неоклассика (современная классика) с фасадами с утопленной филенкой, серыми фасадами, раздельным унитазом, разноцветными стенами, темным паркетным полом, врезной раковиной, коричневым полом, серой столешницей, встроенной тумбой и обоями на стенах

На фото: маленький туалет в стиле неоклассика (современная классика) с раздельным унитазом, серыми стенами, консольной раковиной, разноцветным полом, серой столешницей, фасадами островного типа и мраморной столешницей для на участке и в саду
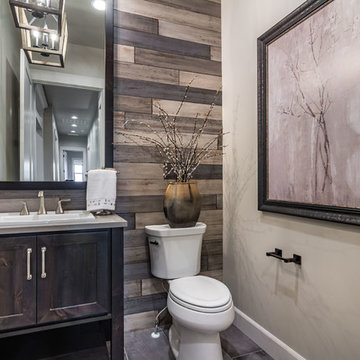
Стильный дизайн: туалет в стиле кантри с фасадами в стиле шейкер, темными деревянными фасадами, раздельным унитазом, серыми стенами, накладной раковиной, серым полом и серой столешницей - последний тренд
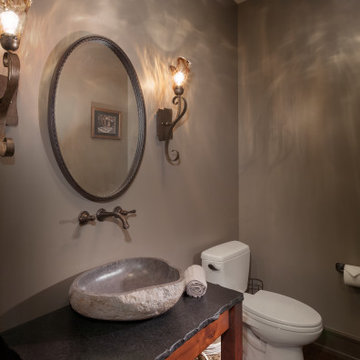
Пример оригинального дизайна: туалет среднего размера в стиле рустика с открытыми фасадами, фасадами цвета дерева среднего тона, раздельным унитазом, серыми стенами, настольной раковиной, коричневым полом и серой столешницей

Свежая идея для дизайна: туалет в классическом стиле с фасадами с утопленной филенкой, белыми фасадами, раздельным унитазом, черными стенами, полом из мозаичной плитки, врезной раковиной, разноцветным полом и серой столешницей - отличное фото интерьера

This 2-story home with inviting front porch includes a 3-car garage and mudroom entry complete with convenient built-in lockers. Stylish hardwood flooring in the foyer extends to the dining room, kitchen, and breakfast area. To the front of the home a formal living room is adjacent to the dining room with elegant tray ceiling and craftsman style wainscoting and chair rail. A butler’s pantry off of the dining area leads to the kitchen and breakfast area. The well-appointed kitchen features quartz countertops with tile backsplash, stainless steel appliances, attractive cabinetry and a spacious pantry. The sunny breakfast area provides access to the deck and back yard via sliding glass doors. The great room is open to the breakfast area and kitchen and includes a gas fireplace featuring stone surround and shiplap detail. Also on the 1st floor is a study with coffered ceiling. The 2nd floor boasts a spacious raised rec room and a convenient laundry room in addition to 4 bedrooms and 3 full baths. The owner’s suite with tray ceiling in the bedroom, includes a private bathroom with tray ceiling, quartz vanity tops, a freestanding tub, and a 5’ tile shower.

Calacatta marble mosaic tile inset into wood wall panels.
Пример оригинального дизайна: маленький туалет в морском стиле с фасадами с утопленной филенкой, белыми фасадами, разноцветной плиткой, мраморной плиткой, белыми стенами, мраморным полом, настольной раковиной, мраморной столешницей, белым полом, серой столешницей и раздельным унитазом для на участке и в саду
Пример оригинального дизайна: маленький туалет в морском стиле с фасадами с утопленной филенкой, белыми фасадами, разноцветной плиткой, мраморной плиткой, белыми стенами, мраморным полом, настольной раковиной, мраморной столешницей, белым полом, серой столешницей и раздельным унитазом для на участке и в саду
Туалет с раздельным унитазом и серой столешницей – фото дизайна интерьера
4