Туалет с раздельным унитазом и плиткой – фото дизайна интерьера
Сортировать:
Бюджет
Сортировать:Популярное за сегодня
41 - 60 из 3 449 фото
1 из 3
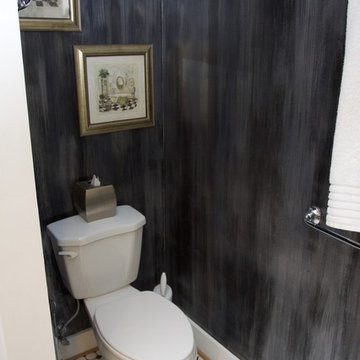
Torrey Ferrell Creative
На фото: маленький туалет в классическом стиле с раздельным унитазом, черно-белой плиткой, керамической плиткой, серыми стенами, полом из керамической плитки, консольной раковиной и разноцветным полом для на участке и в саду с
На фото: маленький туалет в классическом стиле с раздельным унитазом, черно-белой плиткой, керамической плиткой, серыми стенами, полом из керамической плитки, консольной раковиной и разноцветным полом для на участке и в саду с
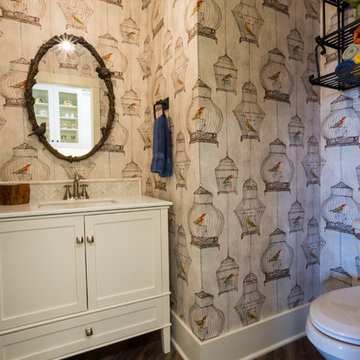
Jerod Foster
Источник вдохновения для домашнего уюта: туалет в стиле кантри с накладной раковиной, фасадами островного типа, белыми фасадами, столешницей из искусственного кварца, раздельным унитазом, белой плиткой, керамической плиткой и полом из винила
Источник вдохновения для домашнего уюта: туалет в стиле кантри с накладной раковиной, фасадами островного типа, белыми фасадами, столешницей из искусственного кварца, раздельным унитазом, белой плиткой, керамической плиткой и полом из винила
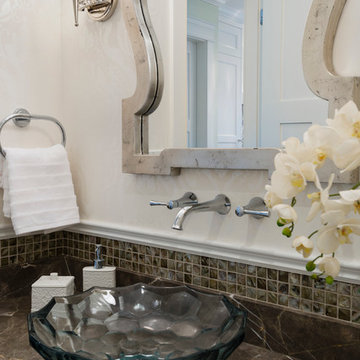
A video tour of this beautiful home:
https://www.youtube.com/watch?v=Lbfy9PYTsBQ
Powder room
Paul Grdina

Vicugo Foto www.vicugo.com
Свежая идея для дизайна: маленький туалет в средиземноморском стиле с открытыми фасадами, фасадами цвета дерева среднего тона, раздельным унитазом, розовой плиткой, керамической плиткой, бетонным полом, настольной раковиной, столешницей из дерева, белыми стенами и коричневой столешницей для на участке и в саду - отличное фото интерьера
Свежая идея для дизайна: маленький туалет в средиземноморском стиле с открытыми фасадами, фасадами цвета дерева среднего тона, раздельным унитазом, розовой плиткой, керамической плиткой, бетонным полом, настольной раковиной, столешницей из дерева, белыми стенами и коричневой столешницей для на участке и в саду - отличное фото интерьера

photography by Scott Benedict
На фото: маленький туалет в современном стиле с плоскими фасадами, настольной раковиной, мраморной столешницей, раздельным унитазом, черными стенами, полом из мозаичной плитки, серой плиткой, черной плиткой, мраморной плиткой, светлыми деревянными фасадами и серой столешницей для на участке и в саду
На фото: маленький туалет в современном стиле с плоскими фасадами, настольной раковиной, мраморной столешницей, раздельным унитазом, черными стенами, полом из мозаичной плитки, серой плиткой, черной плиткой, мраморной плиткой, светлыми деревянными фасадами и серой столешницей для на участке и в саду
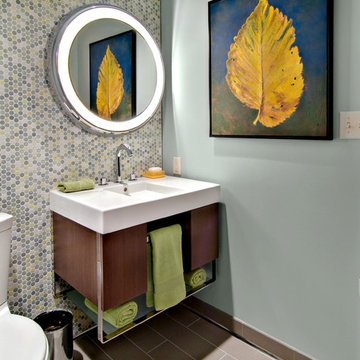
Architecture & Interior Design: David Heide Design Studio –
На фото: туалет в стиле ретро с монолитной раковиной, открытыми фасадами, разноцветной плиткой, плиткой мозаикой и раздельным унитазом
На фото: туалет в стиле ретро с монолитной раковиной, открытыми фасадами, разноцветной плиткой, плиткой мозаикой и раздельным унитазом

Foto: Kronfoto / Adam helbaoui -
Styling: Scandinavian Homes
Идея дизайна: туалет среднего размера в скандинавском стиле с раздельным унитазом, белой плиткой, плиткой кабанчик, белыми стенами, мраморным полом и подвесной раковиной
Идея дизайна: туалет среднего размера в скандинавском стиле с раздельным унитазом, белой плиткой, плиткой кабанчик, белыми стенами, мраморным полом и подвесной раковиной

Custom Built home designed to fit on an undesirable lot provided a great opportunity to think outside of the box with creating a large open concept living space with a kitchen, dining room, living room, and sitting area. This space has extra high ceilings with concrete radiant heat flooring and custom IKEA cabinetry throughout. The master suite sits tucked away on one side of the house while the other bedrooms are upstairs with a large flex space, great for a kids play area!

Light and Airy shiplap bathroom was the dream for this hard working couple. The goal was to totally re-create a space that was both beautiful, that made sense functionally and a place to remind the clients of their vacation time. A peaceful oasis. We knew we wanted to use tile that looks like shiplap. A cost effective way to create a timeless look. By cladding the entire tub shower wall it really looks more like real shiplap planked walls.
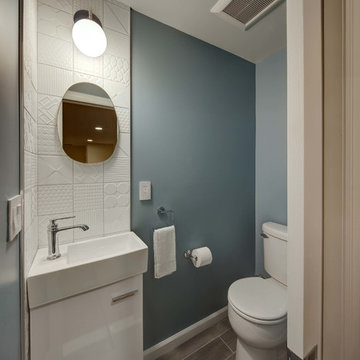
Идея дизайна: маленький туалет в стиле неоклассика (современная классика) с плоскими фасадами, белыми фасадами, раздельным унитазом, белой плиткой, керамической плиткой, синими стенами, полом из керамогранита, монолитной раковиной, серым полом и белой столешницей для на участке и в саду
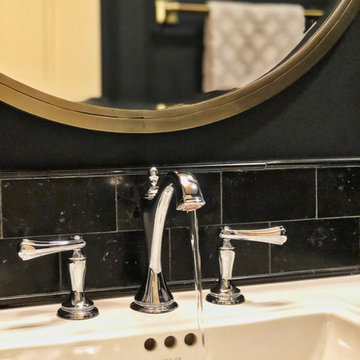
Dark powder room with tile chair rail. Black tile insets installed on a 45 degree angle
Свежая идея для дизайна: маленький туалет в стиле неоклассика (современная классика) с раздельным унитазом, черной плиткой, плиткой из известняка, черными стенами, полом из керамогранита, раковиной с пьедесталом и разноцветным полом для на участке и в саду - отличное фото интерьера
Свежая идея для дизайна: маленький туалет в стиле неоклассика (современная классика) с раздельным унитазом, черной плиткой, плиткой из известняка, черными стенами, полом из керамогранита, раковиной с пьедесталом и разноцветным полом для на участке и в саду - отличное фото интерьера
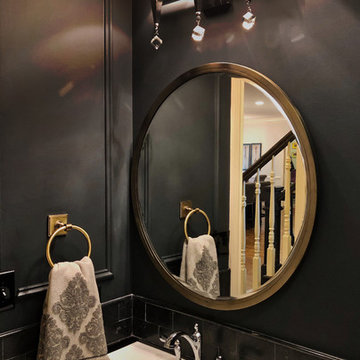
Dark powder room with tile chair rail. Black tile insets installed on a 45 degree angle
Источник вдохновения для домашнего уюта: маленький туалет в стиле неоклассика (современная классика) с раздельным унитазом, черной плиткой, плиткой из известняка, черными стенами, полом из керамогранита, раковиной с пьедесталом и разноцветным полом для на участке и в саду
Источник вдохновения для домашнего уюта: маленький туалет в стиле неоклассика (современная классика) с раздельным унитазом, черной плиткой, плиткой из известняка, черными стенами, полом из керамогранита, раковиной с пьедесталом и разноцветным полом для на участке и в саду

Photography: Eric Roth
На фото: маленький туалет в морском стиле с фасадами островного типа, белыми фасадами, раздельным унитазом, белой плиткой, серыми стенами, врезной раковиной, мраморной столешницей, серой столешницей, плиткой кабанчик, полом из мозаичной плитки и белым полом для на участке и в саду с
На фото: маленький туалет в морском стиле с фасадами островного типа, белыми фасадами, раздельным унитазом, белой плиткой, серыми стенами, врезной раковиной, мраморной столешницей, серой столешницей, плиткой кабанчик, полом из мозаичной плитки и белым полом для на участке и в саду с

Wall hung vanity in Walnut with Tech Light pendants. Stone wall in ledgestone marble.
Пример оригинального дизайна: большой туалет в стиле модернизм с плоскими фасадами, темными деревянными фасадами, раздельным унитазом, черно-белой плиткой, каменной плиткой, бежевыми стенами, полом из керамогранита, накладной раковиной, мраморной столешницей, серым полом и черной столешницей
Пример оригинального дизайна: большой туалет в стиле модернизм с плоскими фасадами, темными деревянными фасадами, раздельным унитазом, черно-белой плиткой, каменной плиткой, бежевыми стенами, полом из керамогранита, накладной раковиной, мраморной столешницей, серым полом и черной столешницей
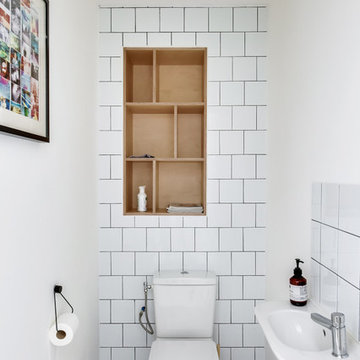
Damien Rigondeaud
Свежая идея для дизайна: туалет в современном стиле с открытыми фасадами, раздельным унитазом, белой плиткой, керамогранитной плиткой, белыми стенами, консольной раковиной и серым полом - отличное фото интерьера
Свежая идея для дизайна: туалет в современном стиле с открытыми фасадами, раздельным унитазом, белой плиткой, керамогранитной плиткой, белыми стенами, консольной раковиной и серым полом - отличное фото интерьера

Feature in: Luxe Magazine Miami & South Florida Luxury Magazine
If visitors to Robyn and Allan Webb’s one-bedroom Miami apartment expect the typical all-white Miami aesthetic, they’ll be pleasantly surprised upon stepping inside. There, bold theatrical colors, like a black textured wallcovering and bright teal sofa, mix with funky patterns,
such as a black-and-white striped chair, to create a space that exudes charm. In fact, it’s the wife’s style that initially inspired the design for the home on the 20th floor of a Brickell Key high-rise. “As soon as I saw her with a green leather jacket draped across her shoulders, I knew we would be doing something chic that was nothing like the typical all- white modern Miami aesthetic,” says designer Maite Granda of Robyn’s ensemble the first time they met. The Webbs, who often vacation in Paris, also had a clear vision for their new Miami digs: They wanted it to exude their own modern interpretation of French decor.
“We wanted a home that was luxurious and beautiful,”
says Robyn, noting they were downsizing from a four-story residence in Alexandria, Virginia. “But it also had to be functional.”
To read more visit: https:
https://maitegranda.com/wp-content/uploads/2018/01/LX_MIA18_HOM_MaiteGranda_10.pdf
Rolando Diaz
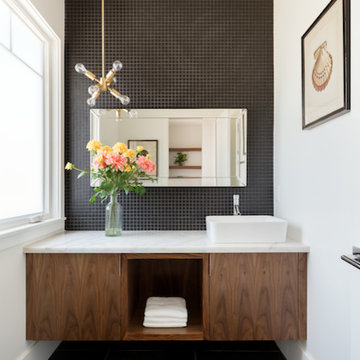
Пример оригинального дизайна: туалет среднего размера в стиле неоклассика (современная классика) с плоскими фасадами, фасадами цвета дерева среднего тона, раздельным унитазом, черной плиткой, плиткой мозаикой, белыми стенами, полом из керамогранита, настольной раковиной и мраморной столешницей
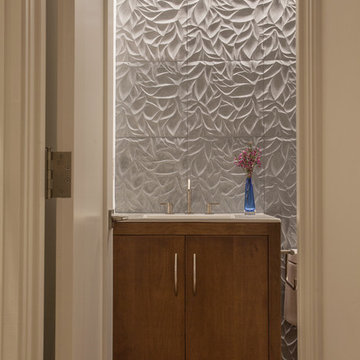
The Lake Blue Leaves tile create the backdrop for the inviting powder room which features chestnut cabinets and flooring. The channel lighting baths the tile wall to express the texture.
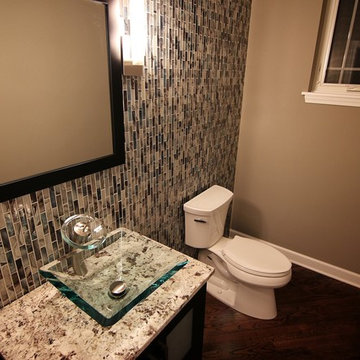
Kevin J. Rose Media (kevinjrose.com)
Источник вдохновения для домашнего уюта: маленький туалет в стиле модернизм с плоскими фасадами, темными деревянными фасадами, раздельным унитазом, разноцветной плиткой, удлиненной плиткой, бежевыми стенами, темным паркетным полом, настольной раковиной и столешницей из гранита для на участке и в саду
Источник вдохновения для домашнего уюта: маленький туалет в стиле модернизм с плоскими фасадами, темными деревянными фасадами, раздельным унитазом, разноцветной плиткой, удлиненной плиткой, бежевыми стенами, темным паркетным полом, настольной раковиной и столешницей из гранита для на участке и в саду

This Farmhouse style home was designed around the separate spaces and wraps or hugs around the courtyard, it’s inviting, comfortable and timeless. A welcoming entry and sliding doors suggest indoor/ outdoor living through all of the private and public main spaces including the Entry, Kitchen, living, and master bedroom. Another major design element for the interior of this home called the “galley” hallway, features high clerestory windows and creative entrances to two of the spaces. Custom Double Sliding Barn Doors to the office and an oversized entrance with sidelights and a transom window, frame the main entry and draws guests right through to the rear courtyard. The owner’s one-of-a-kind creative craft room and laundry room allow for open projects to rest without cramping a social event in the public spaces. Lastly, the HUGE but unassuming 2,200 sq ft garage provides two tiers and space for a full sized RV, off road vehicles and two daily drivers. This home is an amazing example of balance between on-site toy storage, several entertaining space options and private/quiet time and spaces alike.
Туалет с раздельным унитазом и плиткой – фото дизайна интерьера
3