Туалет с раздельным унитазом и биде – фото дизайна интерьера
Сортировать:
Бюджет
Сортировать:Популярное за сегодня
221 - 240 из 10 718 фото
1 из 3
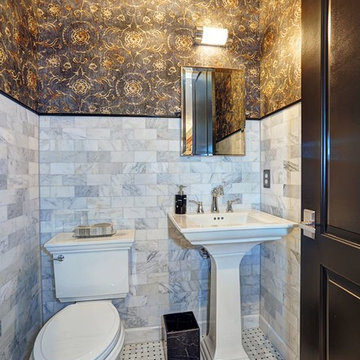
Kristina Helen Schmidt
Идея дизайна: туалет в классическом стиле с раковиной с пьедесталом, раздельным унитазом, белой плиткой, разноцветными стенами и полом из мозаичной плитки
Идея дизайна: туалет в классическом стиле с раковиной с пьедесталом, раздельным унитазом, белой плиткой, разноцветными стенами и полом из мозаичной плитки
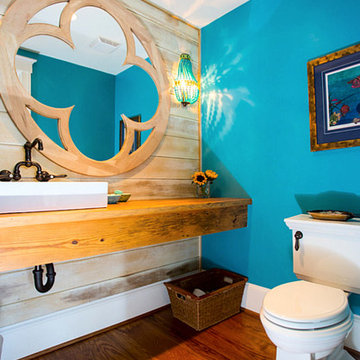
Photo: KochFoto, llc
Свежая идея для дизайна: туалет среднего размера в морском стиле с настольной раковиной, столешницей из дерева, раздельным унитазом, синими стенами, паркетным полом среднего тона и коричневой столешницей - отличное фото интерьера
Свежая идея для дизайна: туалет среднего размера в морском стиле с настольной раковиной, столешницей из дерева, раздельным унитазом, синими стенами, паркетным полом среднего тона и коричневой столешницей - отличное фото интерьера
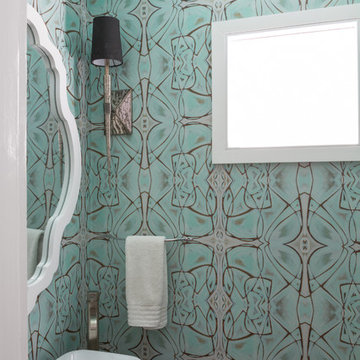
Источник вдохновения для домашнего уюта: маленький туалет в стиле неоклассика (современная классика) с разноцветными стенами, раздельным унитазом, столешницей из искусственного камня и настольной раковиной для на участке и в саду
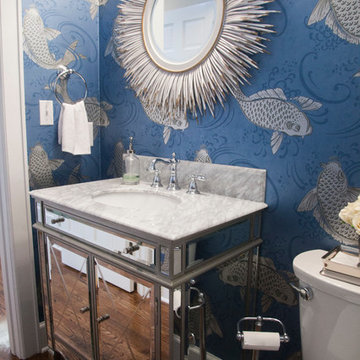
Alec Mccommon
На фото: маленький туалет в викторианском стиле с врезной раковиной, раздельным унитазом, темным паркетным полом, фасадами островного типа и белой столешницей для на участке и в саду с
На фото: маленький туалет в викторианском стиле с врезной раковиной, раздельным унитазом, темным паркетным полом, фасадами островного типа и белой столешницей для на участке и в саду с
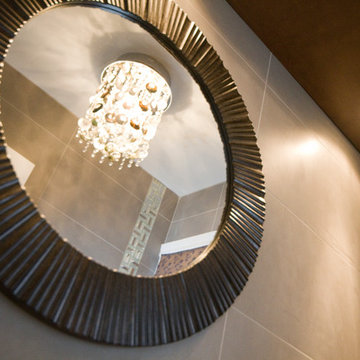
Powder Room - After Photo
Источник вдохновения для домашнего уюта: маленький туалет в современном стиле с плоскими фасадами, темными деревянными фасадами, раздельным унитазом, бежевой плиткой, керамогранитной плиткой, бежевыми стенами, полом из керамогранита, монолитной раковиной и стеклянной столешницей для на участке и в саду
Источник вдохновения для домашнего уюта: маленький туалет в современном стиле с плоскими фасадами, темными деревянными фасадами, раздельным унитазом, бежевой плиткой, керамогранитной плиткой, бежевыми стенами, полом из керамогранита, монолитной раковиной и стеклянной столешницей для на участке и в саду
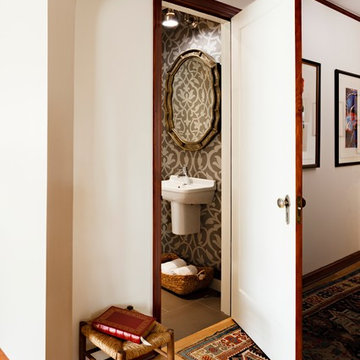
The existing front bedroom was reconfigured to create a powder room, and a master closet and bathroom that is accessed from the rear bedroom (now the master suite). In the powder room, modern plumbing fixtures are paired with a more traditional wallpaper pattern, creating contrast and visual interest.
Photograph by Lincoln Barbour Photo
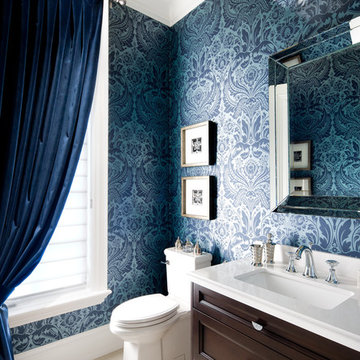
Jane Lockhart designed an elegant powder room featuring a rich blue damask wallpaper from Graham and Brown (50-188) and velvet draperies from Robert Allen Design. Ceiling in Benjamin Moore Sulfur Yellow 2151-40 . Brandon Barré courtesy Kylemore Communities

Interior Design by Nina Williams Designs,
Construction by Southwind Custom Builders,
Photography by Phillip Schultz Ritterman
Пример оригинального дизайна: туалет среднего размера в средиземноморском стиле с светлыми деревянными фасадами, столешницей из плитки, раздельным унитазом, врезной раковиной, фасадами с утопленной филенкой, зеленой плиткой и керамической плиткой
Пример оригинального дизайна: туалет среднего размера в средиземноморском стиле с светлыми деревянными фасадами, столешницей из плитки, раздельным унитазом, врезной раковиной, фасадами с утопленной филенкой, зеленой плиткой и керамической плиткой
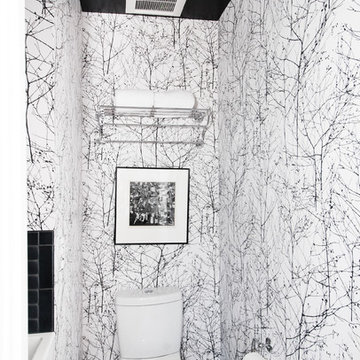
Graphic wallpaper throughout the powder bath help give a small bath a bit of texture and classic playfulness. Custom DWR pendant, Crate and Barrel mirror, and Hansgrohe faucet. Photography: Photo Designs by Odessa
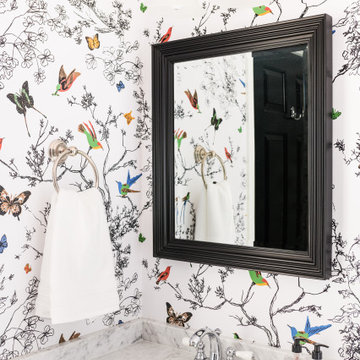
Traditional design leveraging black and white, with a fun surprise featuring pops of color in the classic, but still fresh, Schumacher wallpaper.
Пример оригинального дизайна: маленький туалет в классическом стиле с фасадами с выступающей филенкой, черными фасадами, раздельным унитазом, разноцветными стенами, полом из керамической плитки, врезной раковиной, мраморной столешницей, разноцветным полом и серой столешницей для на участке и в саду
Пример оригинального дизайна: маленький туалет в классическом стиле с фасадами с выступающей филенкой, черными фасадами, раздельным унитазом, разноцветными стенами, полом из керамической плитки, врезной раковиной, мраморной столешницей, разноцветным полом и серой столешницей для на участке и в саду

This powder room has beautiful damask wallpaper with painted wainscoting that looks so delicate next to the chrome vanity and beveled mirror!
Architect: Meyer Design
Photos: Jody Kmetz

Стильный дизайн: туалет среднего размера в стиле модернизм с серыми стенами, врезной раковиной, черной столешницей, черными фасадами, раздельным унитазом, столешницей из гранита, напольной тумбой и панелями на стенах - последний тренд

An impeccably designed bathroom vanity that exudes modern elegance and simplicity. Dominating the composition is a striking vessel sink crafted from dark stone, sitting atop a counter of richly veined dark quartz. This bold basin acts as a sculptural centerpiece, its organic curves and texture providing a stark contrast to the straight, clean lines that define the space.
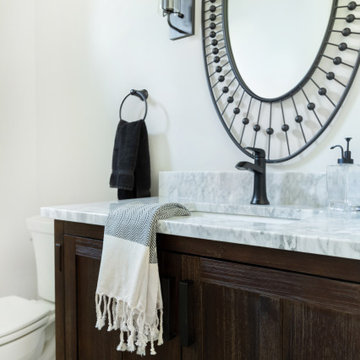
A perfect farmhouse powder room! A mix of color tones and textures help make this space the perfect modern farmhouse bathroom design. Contrasting the black faucet with cool granite countertop, and warm wood tone of the vanity help elevate this space and make it visually appealing.
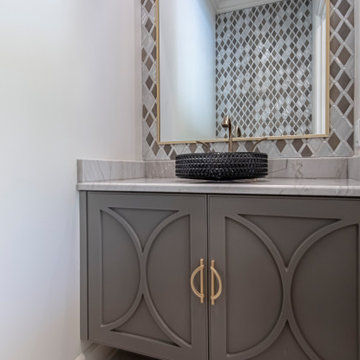
Идея дизайна: маленький туалет в стиле неоклассика (современная классика) с фасадами островного типа, серыми фасадами, биде, разноцветной плиткой, металлической плиткой, белыми стенами, полом из керамогранита, настольной раковиной, столешницей из кварцита, белым полом, серой столешницей и подвесной тумбой для на участке и в саду

Свежая идея для дизайна: маленький туалет в стиле неоклассика (современная классика) с фасадами с утопленной филенкой, синими фасадами, раздельным унитазом, разноцветными стенами, полом из плитки под дерево, монолитной раковиной, столешницей из искусственного кварца, коричневым полом, белой столешницей, встроенной тумбой и обоями на стенах для на участке и в саду - отличное фото интерьера

This Farmhouse style home was designed around the separate spaces and wraps or hugs around the courtyard, it’s inviting, comfortable and timeless. A welcoming entry and sliding doors suggest indoor/ outdoor living through all of the private and public main spaces including the Entry, Kitchen, living, and master bedroom. Another major design element for the interior of this home called the “galley” hallway, features high clerestory windows and creative entrances to two of the spaces. Custom Double Sliding Barn Doors to the office and an oversized entrance with sidelights and a transom window, frame the main entry and draws guests right through to the rear courtyard. The owner’s one-of-a-kind creative craft room and laundry room allow for open projects to rest without cramping a social event in the public spaces. Lastly, the HUGE but unassuming 2,200 sq ft garage provides two tiers and space for a full sized RV, off road vehicles and two daily drivers. This home is an amazing example of balance between on-site toy storage, several entertaining space options and private/quiet time and spaces alike.

На фото: маленький туалет в классическом стиле с фасадами с декоративным кантом, белыми фасадами, раздельным унитазом, светлым паркетным полом, мраморной столешницей, белой столешницей, встроенной тумбой и обоями на стенах для на участке и в саду
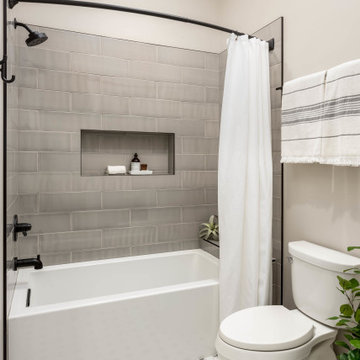
На фото: туалет среднего размера с раздельным унитазом, серой плиткой, керамогранитной плиткой, бежевыми стенами, полом из керамогранита и разноцветным полом с
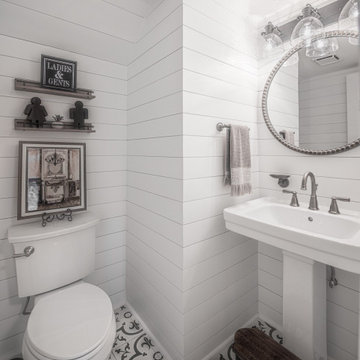
This powder room is welcoming and warm. A place a guest can escape for a private moment to freshen up.
На фото: маленький туалет в стиле кантри с раздельным унитазом, белыми стенами, полом из керамогранита, раковиной с пьедесталом, разноцветным полом и стенами из вагонки для на участке и в саду
На фото: маленький туалет в стиле кантри с раздельным унитазом, белыми стенами, полом из керамогранита, раковиной с пьедесталом, разноцветным полом и стенами из вагонки для на участке и в саду
Туалет с раздельным унитазом и биде – фото дизайна интерьера
12