Туалет с раздельным унитазом и бежевым полом – фото дизайна интерьера
Сортировать:
Бюджет
Сортировать:Популярное за сегодня
61 - 80 из 945 фото
1 из 3
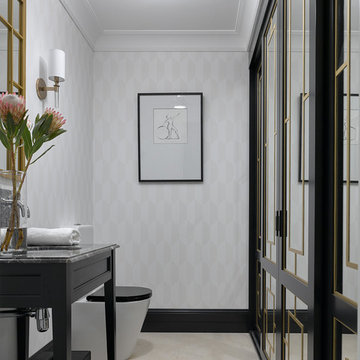
Сергей Ананьев
Источник вдохновения для домашнего уюта: туалет среднего размера в стиле неоклассика (современная классика) с черными фасадами, раздельным унитазом, полом из керамогранита, врезной раковиной, мраморной столешницей, бежевым полом и серой плиткой
Источник вдохновения для домашнего уюта: туалет среднего размера в стиле неоклассика (современная классика) с черными фасадами, раздельным унитазом, полом из керамогранита, врезной раковиной, мраморной столешницей, бежевым полом и серой плиткой
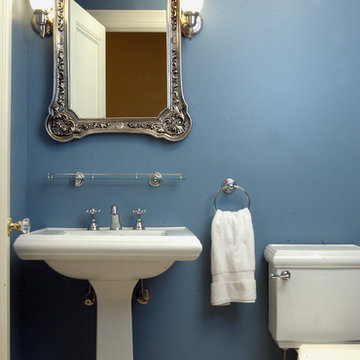
На фото: маленький туалет в классическом стиле с раздельным унитазом, синими стенами, раковиной с пьедесталом и бежевым полом для на участке и в саду с
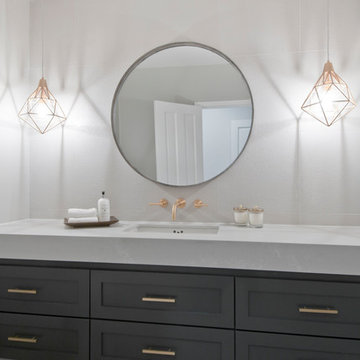
На фото: туалет среднего размера в стиле неоклассика (современная классика) с фасадами в стиле шейкер, серыми фасадами, раздельным унитазом, белой плиткой, каменной плиткой, серыми стенами, мраморным полом, врезной раковиной, столешницей из кварцита, бежевым полом и белой столешницей с
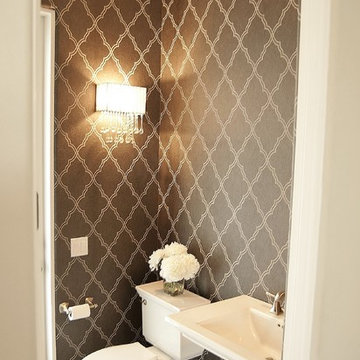
Идея дизайна: туалет среднего размера в классическом стиле с раздельным унитазом, серыми стенами, светлым паркетным полом, раковиной с пьедесталом, столешницей из искусственного камня и бежевым полом
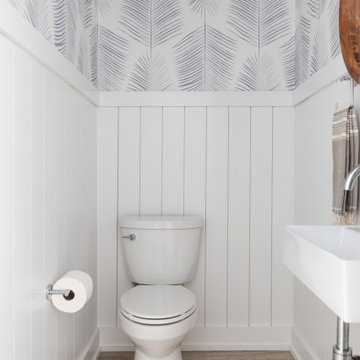
Свежая идея для дизайна: маленький туалет в морском стиле с раздельным унитазом, белыми стенами, полом из винила, подвесной раковиной, бежевым полом, подвесной тумбой и стенами из вагонки для на участке и в саду - отличное фото интерьера
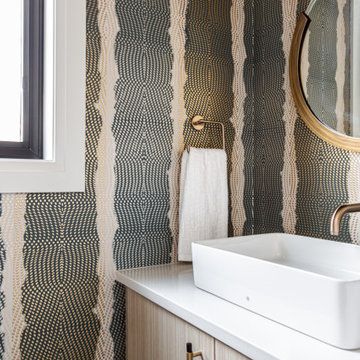
A fun, wallpapered powder room in a modern farmhouse new construction home in Vienna, VA.
Свежая идея для дизайна: туалет среднего размера в стиле кантри с плоскими фасадами, светлыми деревянными фасадами, раздельным унитазом, разноцветными стенами, светлым паркетным полом, настольной раковиной, столешницей из искусственного кварца, бежевым полом, белой столешницей, подвесной тумбой и обоями на стенах - отличное фото интерьера
Свежая идея для дизайна: туалет среднего размера в стиле кантри с плоскими фасадами, светлыми деревянными фасадами, раздельным унитазом, разноцветными стенами, светлым паркетным полом, настольной раковиной, столешницей из искусственного кварца, бежевым полом, белой столешницей, подвесной тумбой и обоями на стенах - отличное фото интерьера
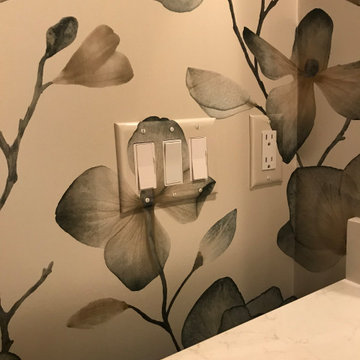
Стильный дизайн: туалет в стиле неоклассика (современная классика) с стеклянными фасадами, черными фасадами, раздельным унитазом, разноцветными стенами, мраморным полом, врезной раковиной, столешницей из искусственного кварца, бежевым полом и белой столешницей - последний тренд
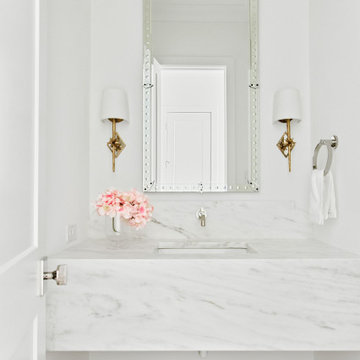
Classic, timeless, and ideally positioned on a picturesque street in the 4100 block, discover this dream home by Jessica Koltun Home. The blend of traditional architecture and contemporary finishes evokes warmth while understated elegance remains constant throughout this Midway Hollow masterpiece. Countless custom features and finishes include museum-quality walls, white oak beams, reeded cabinetry, stately millwork, and white oak wood floors with custom herringbone patterns. First-floor amenities include a barrel vault, a dedicated study, a formal and casual dining room, and a private primary suite adorned in Carrara marble that has direct access to the laundry room. The second features four bedrooms, three bathrooms, and an oversized game room that could also be used as a sixth bedroom. This is your opportunity to own a designer dream home.
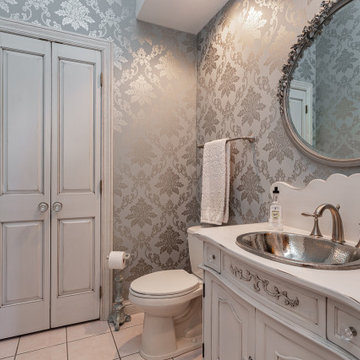
Свежая идея для дизайна: туалет среднего размера с фасадами островного типа, искусственно-состаренными фасадами, раздельным унитазом, синими стенами, полом из керамогранита, накладной раковиной, столешницей из дерева, бежевым полом, белой столешницей, напольной тумбой и обоями на стенах - отличное фото интерьера
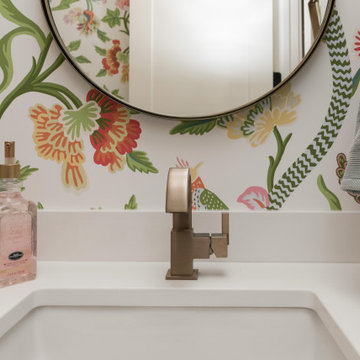
На фото: маленький туалет в стиле кантри с фасадами с утопленной филенкой, черными фасадами, раздельным унитазом, разноцветными стенами, светлым паркетным полом, врезной раковиной, столешницей из искусственного кварца, бежевым полом и белой столешницей для на участке и в саду

This project began with an entire penthouse floor of open raw space which the clients had the opportunity to section off the piece that suited them the best for their needs and desires. As the design firm on the space, LK Design was intricately involved in determining the borders of the space and the way the floor plan would be laid out. Taking advantage of the southwest corner of the floor, we were able to incorporate three large balconies, tremendous views, excellent light and a layout that was open and spacious. There is a large master suite with two large dressing rooms/closets, two additional bedrooms, one and a half additional bathrooms, an office space, hearth room and media room, as well as the large kitchen with oversized island, butler's pantry and large open living room. The clients are not traditional in their taste at all, but going completely modern with simple finishes and furnishings was not their style either. What was produced is a very contemporary space with a lot of visual excitement. Every room has its own distinct aura and yet the whole space flows seamlessly. From the arched cloud structure that floats over the dining room table to the cathedral type ceiling box over the kitchen island to the barrel ceiling in the master bedroom, LK Design created many features that are unique and help define each space. At the same time, the open living space is tied together with stone columns and built-in cabinetry which are repeated throughout that space. Comfort, luxury and beauty were the key factors in selecting furnishings for the clients. The goal was to provide furniture that complimented the space without fighting it.
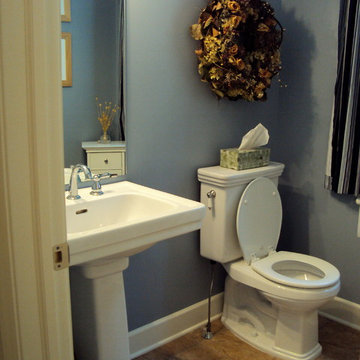
Clean, blue and white powder room with white fixtures and large, frameless mirror and tiled floor.
Источник вдохновения для домашнего уюта: маленький туалет в классическом стиле с раковиной с пьедесталом, синими стенами, раздельным унитазом, полом из керамической плитки и бежевым полом для на участке и в саду
Источник вдохновения для домашнего уюта: маленький туалет в классическом стиле с раковиной с пьедесталом, синими стенами, раздельным унитазом, полом из керамической плитки и бежевым полом для на участке и в саду
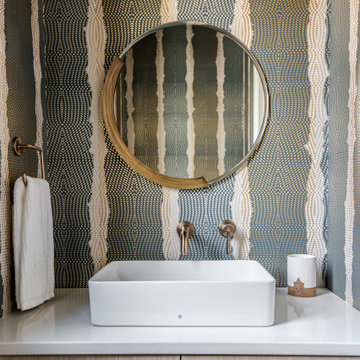
A fun, wallpapered powder room in a modern farmhouse new construction home in Vienna, VA.
Пример оригинального дизайна: туалет среднего размера в стиле кантри с плоскими фасадами, светлыми деревянными фасадами, раздельным унитазом, разноцветными стенами, светлым паркетным полом, настольной раковиной, столешницей из искусственного кварца, бежевым полом, белой столешницей, подвесной тумбой и обоями на стенах
Пример оригинального дизайна: туалет среднего размера в стиле кантри с плоскими фасадами, светлыми деревянными фасадами, раздельным унитазом, разноцветными стенами, светлым паркетным полом, настольной раковиной, столешницей из искусственного кварца, бежевым полом, белой столешницей, подвесной тумбой и обоями на стенах
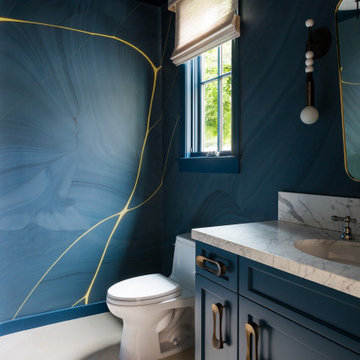
Пример оригинального дизайна: туалет среднего размера в современном стиле с синими фасадами, белой столешницей, обоями на стенах, фасадами в стиле шейкер, раздельным унитазом, синими стенами, врезной раковиной, бежевым полом и напольной тумбой
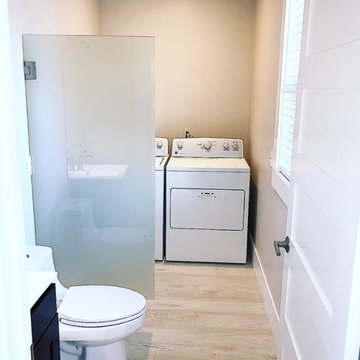
30 Years of Construction Experience in the Bay Area | Best of Houzz!
We are a passionate, family owned/operated local business in the Bay Area, California. At Lavan Construction, we create a fresh and fit environment with over 30 years of experience in building and construction in both domestic and international markets. We have a unique blend of leadership combining expertise in construction contracting and management experience from Fortune 500 companies. We commit to deliver you a world class experience within your budget and timeline while maintaining trust and transparency. At Lavan Construction, we believe relationships are the main component of any successful business and we stand by our motto: “Trust is the foundation we build on.”
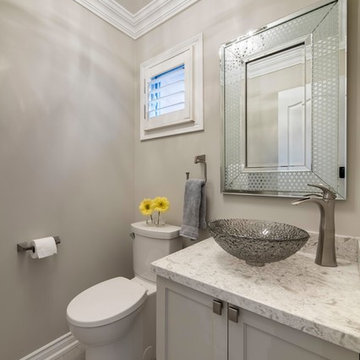
Пример оригинального дизайна: маленький туалет в стиле неоклассика (современная классика) с фасадами с утопленной филенкой, белыми фасадами, раздельным унитазом, бежевыми стенами, полом из керамогранита, настольной раковиной, столешницей из кварцита, бежевым полом и бежевой столешницей для на участке и в саду
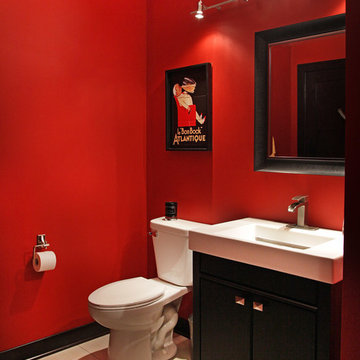
This basement remodel was further completed with a separate workout room, and a half bath featuring matching Woodland cabinets in an Alder material espresso finish, Persia Caravelas granite countertops, and Kohler plumbing fixtures.
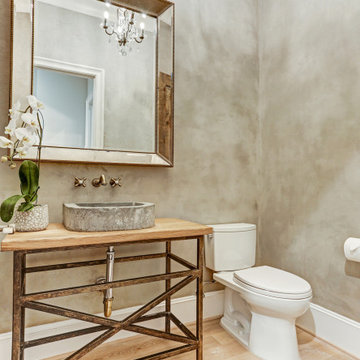
На фото: туалет среднего размера с раздельным унитазом, бежевыми стенами, светлым паркетным полом, настольной раковиной, столешницей из дерева, бежевым полом, коричневой столешницей и напольной тумбой с
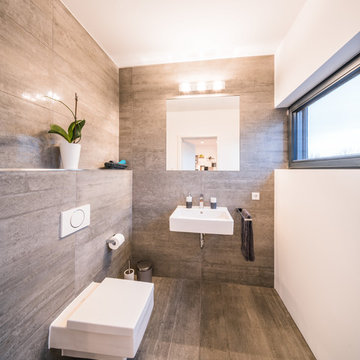
Kristof Lemp
www.lempinet.com
Идея дизайна: маленький туалет в современном стиле с раздельным унитазом, бежевой плиткой, коричневой плиткой, белыми стенами, подвесной раковиной и бежевым полом для на участке и в саду
Идея дизайна: маленький туалет в современном стиле с раздельным унитазом, бежевой плиткой, коричневой плиткой, белыми стенами, подвесной раковиной и бежевым полом для на участке и в саду

Adding the decorative molding to this powder room combined with the curved vanity transformed the space into a classic powder room befitting this fabulous home.
Туалет с раздельным унитазом и бежевым полом – фото дизайна интерьера
4