Туалет с раздельным унитазом и бежевой столешницей – фото дизайна интерьера
Сортировать:
Бюджет
Сортировать:Популярное за сегодня
141 - 160 из 366 фото
1 из 3
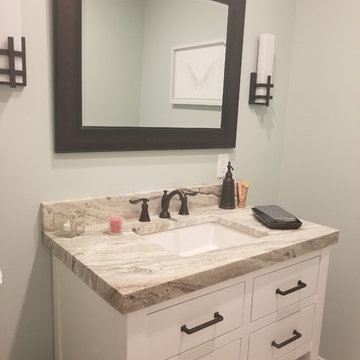
На фото: маленький туалет в современном стиле с плоскими фасадами, белыми фасадами, раздельным унитазом, зелеными стенами, полом из керамической плитки, накладной раковиной, столешницей из ламината, белым полом и бежевой столешницей для на участке и в саду с
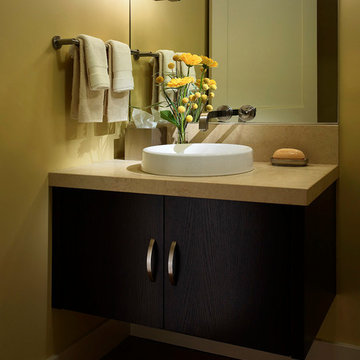
A floating bathroom vanity with a vessel sink creates a unique powder room in this craftsman-style home that was designed and built by Meadowlark in Ann Arbor, Michigan
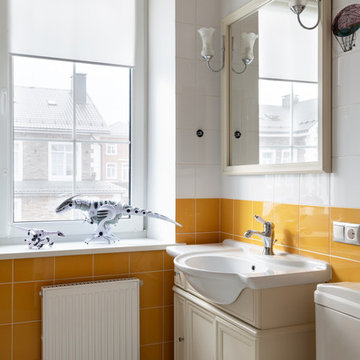
Дизайнер интерьера - Крапивко Анна
Фотограф - Евгений Гнесин
Стилист - Ирина Бебешина
Санузел, душевая
Источник вдохновения для домашнего уюта: туалет среднего размера в стиле неоклассика (современная классика) с фасадами с утопленной филенкой, бежевыми фасадами, серой плиткой, керамической плиткой, желтыми стенами, полом из керамогранита, серым полом, бежевой столешницей и раздельным унитазом
Источник вдохновения для домашнего уюта: туалет среднего размера в стиле неоклассика (современная классика) с фасадами с утопленной филенкой, бежевыми фасадами, серой плиткой, керамической плиткой, желтыми стенами, полом из керамогранита, серым полом, бежевой столешницей и раздельным унитазом
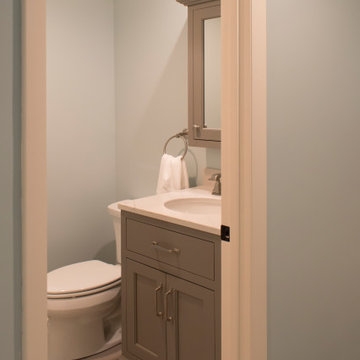
New powder room
На фото: маленький туалет в стиле неоклассика (современная классика) с фасадами островного типа, серыми фасадами, синими стенами, полом из керамической плитки, врезной раковиной, столешницей из искусственного кварца, бежевым полом, бежевой столешницей и раздельным унитазом для на участке и в саду с
На фото: маленький туалет в стиле неоклассика (современная классика) с фасадами островного типа, серыми фасадами, синими стенами, полом из керамической плитки, врезной раковиной, столешницей из искусственного кварца, бежевым полом, бежевой столешницей и раздельным унитазом для на участке и в саду с
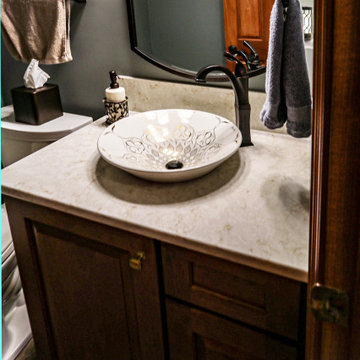
In this powder room, a 30" Medallion Gold Parkplace Raised Panel vanity in Maple Rumberry stain was installed with a Viatera Clarino quartz countertop with 6" backsplash. Dressel dryden faucet, 3-light vanity fixtures, decorative mirror in Olde Bronze finish. Kohler vessel sink and Cimarron comfort height toilet.

The guest powder room features dry stack stone tile for texture and dimension.
На фото: туалет среднего размера в современном стиле с фасадами с выступающей филенкой, коричневыми фасадами, раздельным унитазом, коричневой плиткой, каменной плиткой, бежевыми стенами, паркетным полом среднего тона, врезной раковиной, столешницей из гранита, коричневым полом, бежевой столешницей и напольной тумбой
На фото: туалет среднего размера в современном стиле с фасадами с выступающей филенкой, коричневыми фасадами, раздельным унитазом, коричневой плиткой, каменной плиткой, бежевыми стенами, паркетным полом среднего тона, врезной раковиной, столешницей из гранита, коричневым полом, бежевой столешницей и напольной тумбой
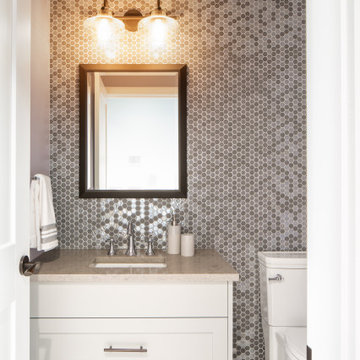
Mosaic tile wall turns a powder room into a dramatic statement.
Источник вдохновения для домашнего уюта: туалет среднего размера в стиле неоклассика (современная классика) с фасадами в стиле шейкер, белыми фасадами, раздельным унитазом, серой плиткой, плиткой мозаикой, серыми стенами, полом из керамической плитки, врезной раковиной, столешницей из искусственного кварца, бежевым полом и бежевой столешницей
Источник вдохновения для домашнего уюта: туалет среднего размера в стиле неоклассика (современная классика) с фасадами в стиле шейкер, белыми фасадами, раздельным унитазом, серой плиткой, плиткой мозаикой, серыми стенами, полом из керамической плитки, врезной раковиной, столешницей из искусственного кварца, бежевым полом и бежевой столешницей
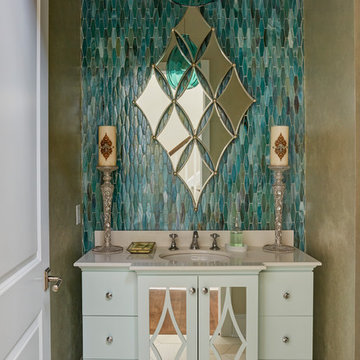
Mike Kaskel
Стильный дизайн: туалет среднего размера в стиле неоклассика (современная классика) с стеклянными фасадами, синими фасадами, раздельным унитазом, бежевой плиткой, бежевыми стенами, полом из керамогранита, врезной раковиной, мраморной столешницей, бежевым полом и бежевой столешницей - последний тренд
Стильный дизайн: туалет среднего размера в стиле неоклассика (современная классика) с стеклянными фасадами, синими фасадами, раздельным унитазом, бежевой плиткой, бежевыми стенами, полом из керамогранита, врезной раковиной, мраморной столешницей, бежевым полом и бежевой столешницей - последний тренд
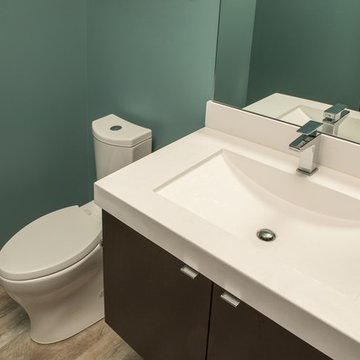
На фото: маленький туалет в стиле модернизм с плоскими фасадами, коричневыми фасадами, раздельным унитазом, синими стенами, светлым паркетным полом, монолитной раковиной, столешницей из кварцита, бежевой столешницей и подвесной тумбой для на участке и в саду
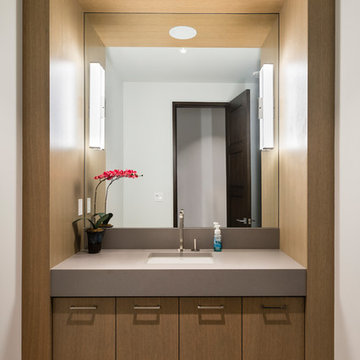
For a family that loves hosting large gatherings, this expansive home is a dream; boasting two unique entertaining spaces, each expanding onto outdoor-living areas, that capture its magnificent views. The sheer size of the home allows for various ‘experiences’; from a rec room perfect for hosting game day and an eat-in wine room escape on the lower-level, to a calming 2-story family greatroom on the main. Floors are connected by freestanding stairs, framing a custom cascading-pendant light, backed by a stone accent wall, and facing a 3-story waterfall. A custom metal art installation, templated from a cherished tree on the property, both brings nature inside and showcases the immense vertical volume of the house.
Photography: Paul Grdina
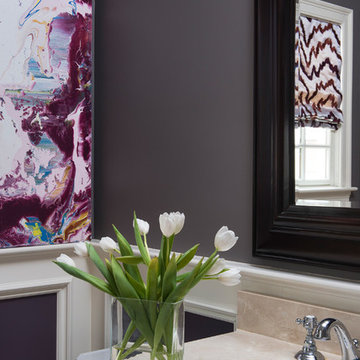
На фото: туалет среднего размера в стиле неоклассика (современная классика) с фасадами с утопленной филенкой, темными деревянными фасадами, раздельным унитазом, серыми стенами, темным паркетным полом, врезной раковиной, столешницей из кварцита, коричневым полом и бежевой столешницей
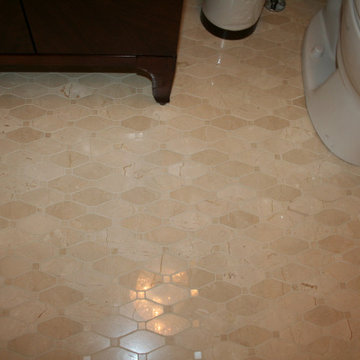
This powder room was given a major renovation, it could not be enlarged due to structural limitations. New flooring was changed to marble mosaic tiles. A new zebra wood vanity replaced the existing pedestal sink. In addition it adds much needed storage, and an elegant feel throughout the room. A marble counter top, hand made free form glass vessel sink and wall mounted faucet was added. custom mirror up to the ceiling as to provide height. the vanity was changed to a ceiling flush crystal light. Beaded cream coloured wallpaper was added, and in addition the ceiling was painted in an espresso colour with a soft white crown molding. Finishing this neutral, elegant look are the pop of the red accent colours.
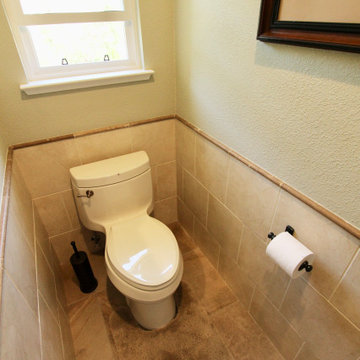
This beautiful estate is positioned with beautiful views and mountain sides around which is why the client loves it so much and never wants to leave. She has lots of pretty decor and treasures she had collected over the years of travelling and wanted to give the home a facelift and better display those items, including a Murano glass chandelier from Italy. The kitchen had a strange peninsula and dining nook that we removed and replaced with a kitchen continent (larger than an island) and built in around the patio door that hide outlets and controls and other supplies. We changed all the flooring, stairway and railing including the gallery area, fireplaces, entryway and many other touches, completely updating the downstairs. Upstairs we remodeled the master bathroom, walk-in closet and after everything was done, she loved it so much that she had us come back a few years later to add another patio door with built in downstairs and an elevator from the master suite to the great room and also opened to a spa outside. (Photo credit; Shawn Lober Construction)
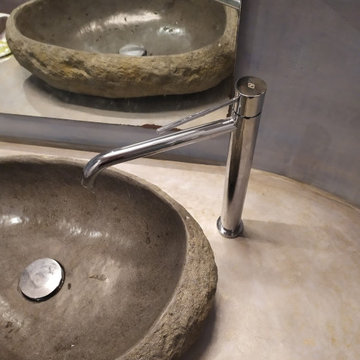
Come un vecchio bagno in mosaico ammalorato si trasforma attraverso un rivestimento materico resiliente nel ripristino di un locale bagno allínterno di una camera padronale. Un piccolo mondo, una nuvola eterea in cui la sensazione di un lapideo madreperlaceo descrive un volume arcaico in cui le rotondita' degli spazi riportano a ricordi ancestrali...come una nicchia scavata dagli elementi atmosferici, in cui nascondersi e sognare.
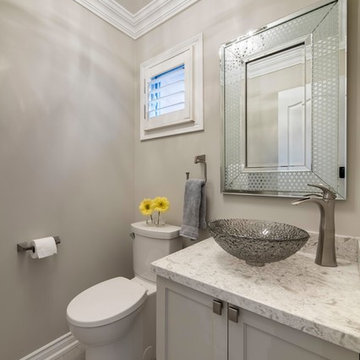
Пример оригинального дизайна: маленький туалет в стиле неоклассика (современная классика) с фасадами с утопленной филенкой, белыми фасадами, раздельным унитазом, бежевыми стенами, полом из керамогранита, настольной раковиной, столешницей из кварцита, бежевым полом и бежевой столешницей для на участке и в саду
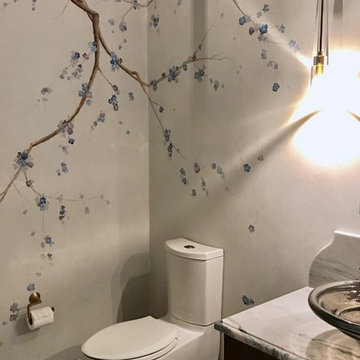
The client wanted to update this powder room to better suit their elegant contemporary style.
Пример оригинального дизайна: маленький туалет в современном стиле с плоскими фасадами, темными деревянными фасадами, раздельным унитазом, бежевыми стенами, полом из известняка, настольной раковиной, столешницей из кварцита, бежевым полом и бежевой столешницей для на участке и в саду
Пример оригинального дизайна: маленький туалет в современном стиле с плоскими фасадами, темными деревянными фасадами, раздельным унитазом, бежевыми стенами, полом из известняка, настольной раковиной, столешницей из кварцита, бежевым полом и бежевой столешницей для на участке и в саду
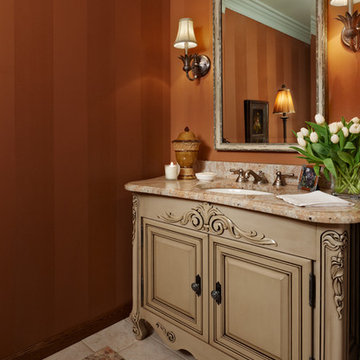
This custom cabinet with french country flair, provides ample storage in this powder room. Panted and glazed striped give the walls added dimension.
Photo credit: Beth Singer
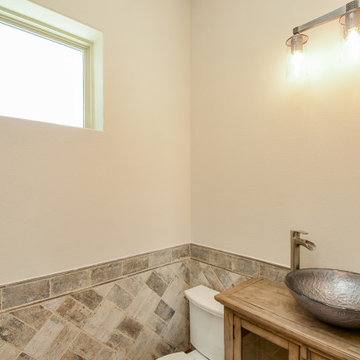
На фото: большой туалет с бежевыми фасадами, раздельным унитазом, бежевой плиткой, керамогранитной плиткой, бежевыми стенами, полом из травертина, настольной раковиной, столешницей из дерева, бежевым полом, бежевой столешницей и напольной тумбой
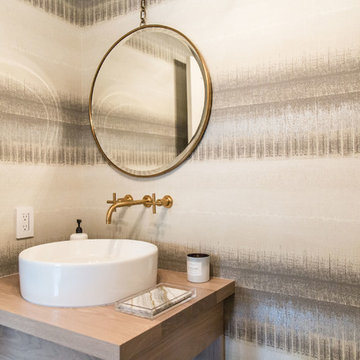
Fun powder room in Purcellville, VA modern farmhouse renovation.
Источник вдохновения для домашнего уюта: туалет среднего размера в стиле кантри с плоскими фасадами, светлыми деревянными фасадами, раздельным унитазом, серыми стенами, полом из цементной плитки, настольной раковиной, столешницей из дерева, черным полом и бежевой столешницей
Источник вдохновения для домашнего уюта: туалет среднего размера в стиле кантри с плоскими фасадами, светлыми деревянными фасадами, раздельным унитазом, серыми стенами, полом из цементной плитки, настольной раковиной, столешницей из дерева, черным полом и бежевой столешницей
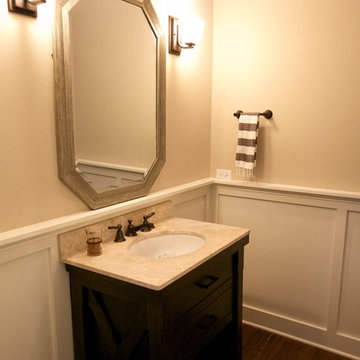
Located off of the kitchen is this charming farmhouse bathroom. The chair rail molding is added detail that gives this space some charm.
Photo Credit: Meyer Design
Туалет с раздельным унитазом и бежевой столешницей – фото дизайна интерьера
8