Туалет с раковиной с пьедесталом и мраморной столешницей – фото дизайна интерьера
Сортировать:
Бюджет
Сортировать:Популярное за сегодня
41 - 60 из 123 фото
1 из 3
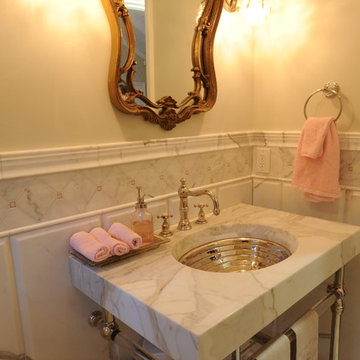
Свежая идея для дизайна: маленький туалет в классическом стиле с серой плиткой, каменной плиткой, белыми стенами, раковиной с пьедесталом и мраморной столешницей для на участке и в саду - отличное фото интерьера
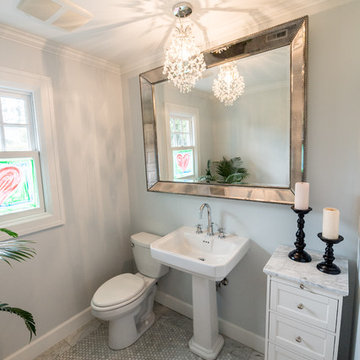
This powder room is a step above the rest! Just look at that beautiful, delicate glass chandelier!
Идея дизайна: большой туалет в стиле неоклассика (современная классика) с фасадами с утопленной филенкой, белыми фасадами, унитазом-моноблоком, серыми стенами, мраморным полом, раковиной с пьедесталом, мраморной столешницей, серым полом и разноцветной столешницей
Идея дизайна: большой туалет в стиле неоклассика (современная классика) с фасадами с утопленной филенкой, белыми фасадами, унитазом-моноблоком, серыми стенами, мраморным полом, раковиной с пьедесталом, мраморной столешницей, серым полом и разноцветной столешницей
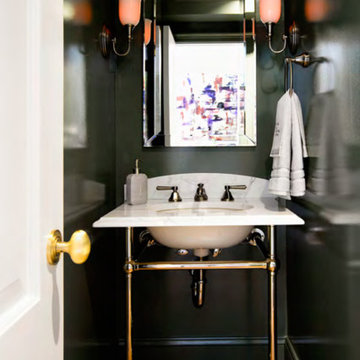
На фото: туалет среднего размера в стиле неоклассика (современная классика) с раковиной с пьедесталом, фасадами цвета дерева среднего тона, мраморной столешницей, унитазом-моноблоком, паркетным полом среднего тона и черными стенами с
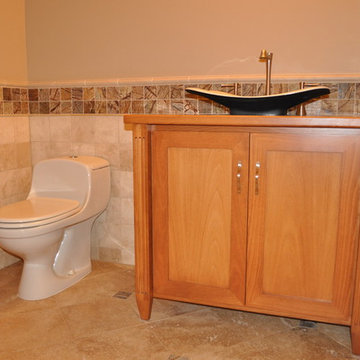
Идея дизайна: маленький туалет в стиле кантри с раковиной с пьедесталом, фасадами с утопленной филенкой, унитазом-моноблоком, бежевой плиткой, керамогранитной плиткой, бежевыми стенами, полом из керамогранита, мраморной столешницей и фасадами цвета дерева среднего тона для на участке и в саду
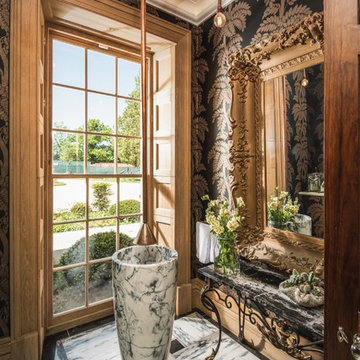
Свежая идея для дизайна: туалет в стиле фьюжн с разноцветными стенами, мраморным полом, раковиной с пьедесталом, мраморной столешницей и белым полом - отличное фото интерьера
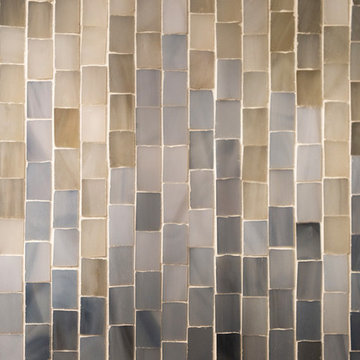
Ted Glasoe, Ted Glasoe Photography
Идея дизайна: маленький туалет в стиле неоклассика (современная классика) с открытыми фасадами, раздельным унитазом, разноцветной плиткой, плиткой мозаикой, серыми стенами, мраморным полом, раковиной с пьедесталом, мраморной столешницей, разноцветным полом и белой столешницей для на участке и в саду
Идея дизайна: маленький туалет в стиле неоклассика (современная классика) с открытыми фасадами, раздельным унитазом, разноцветной плиткой, плиткой мозаикой, серыми стенами, мраморным полом, раковиной с пьедесталом, мраморной столешницей, разноцветным полом и белой столешницей для на участке и в саду
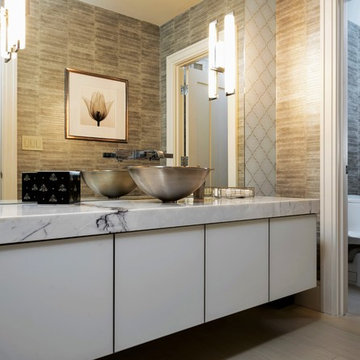
Suspended cabinet and vessel sink for Powder Room. Behind the cabinet is a floor to ceiling mirror and on either side is shaped glass tile with a contrasting grout to showcase it's shape. The remaining walls are a faux leather wallpaper.
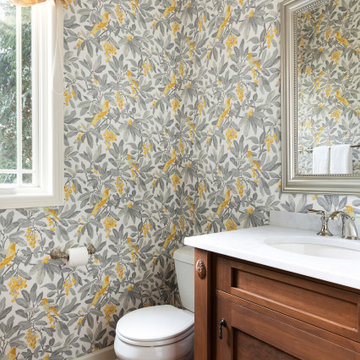
Interior Designer - Randolph Interior Design
Builder - House Dressing Company
На фото: туалет среднего размера с раздельным унитазом, светлым паркетным полом, раковиной с пьедесталом, мраморной столешницей, коричневым полом, белой столешницей и обоями на стенах
На фото: туалет среднего размера с раздельным унитазом, светлым паркетным полом, раковиной с пьедесталом, мраморной столешницей, коричневым полом, белой столешницей и обоями на стенах
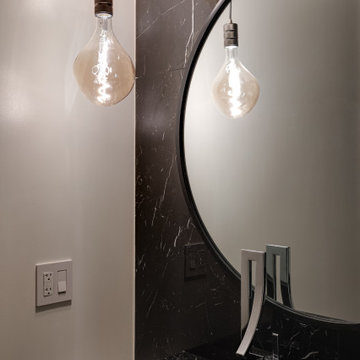
Dramatic Monochromatic Powder Room with Carrara and Nero Marquina Marble Custom-Made Vanity with an Over-sized Built-In Sink and Floating Counter and Shelves. Featuring a Black Marquina Oversized Tiled Back Wall, Custom Over-sized Pendant Lights, Unique Modern Plumbing, and an Over-sized Round Mirror.

The vibrant powder room has floral wallpaper highlighted by crisp white wainscoting. The vanity is a custom-made, furniture grade piece topped with white Carrara marble. Black slate floors complete the room.
What started as an addition project turned into a full house remodel in this Modern Craftsman home in Narberth, PA. The addition included the creation of a sitting room, family room, mudroom and third floor. As we moved to the rest of the home, we designed and built a custom staircase to connect the family room to the existing kitchen. We laid red oak flooring with a mahogany inlay throughout house. Another central feature of this is home is all the built-in storage. We used or created every nook for seating and storage throughout the house, as you can see in the family room, dining area, staircase landing, bedroom and bathrooms. Custom wainscoting and trim are everywhere you look, and gives a clean, polished look to this warm house.
Rudloff Custom Builders has won Best of Houzz for Customer Service in 2014, 2015 2016, 2017 and 2019. We also were voted Best of Design in 2016, 2017, 2018, 2019 which only 2% of professionals receive. Rudloff Custom Builders has been featured on Houzz in their Kitchen of the Week, What to Know About Using Reclaimed Wood in the Kitchen as well as included in their Bathroom WorkBook article. We are a full service, certified remodeling company that covers all of the Philadelphia suburban area. This business, like most others, developed from a friendship of young entrepreneurs who wanted to make a difference in their clients’ lives, one household at a time. This relationship between partners is much more than a friendship. Edward and Stephen Rudloff are brothers who have renovated and built custom homes together paying close attention to detail. They are carpenters by trade and understand concept and execution. Rudloff Custom Builders will provide services for you with the highest level of professionalism, quality, detail, punctuality and craftsmanship, every step of the way along our journey together.
Specializing in residential construction allows us to connect with our clients early in the design phase to ensure that every detail is captured as you imagined. One stop shopping is essentially what you will receive with Rudloff Custom Builders from design of your project to the construction of your dreams, executed by on-site project managers and skilled craftsmen. Our concept: envision our client’s ideas and make them a reality. Our mission: CREATING LIFETIME RELATIONSHIPS BUILT ON TRUST AND INTEGRITY.
Photo Credit: Linda McManus Images
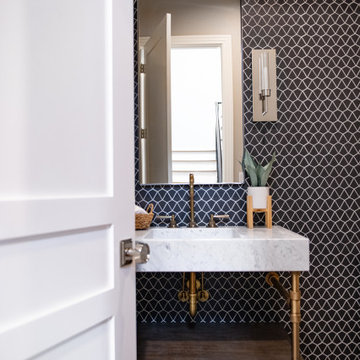
Powder Room
На фото: маленький туалет в классическом стиле с черной плиткой, раковиной с пьедесталом, мраморной столешницей, белой столешницей и встроенной тумбой для на участке и в саду с
На фото: маленький туалет в классическом стиле с черной плиткой, раковиной с пьедесталом, мраморной столешницей, белой столешницей и встроенной тумбой для на участке и в саду с
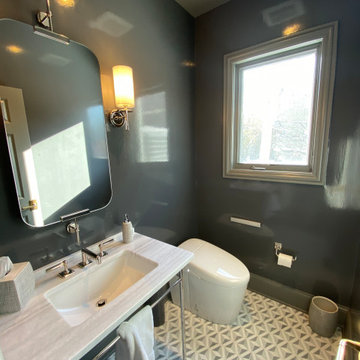
Пример оригинального дизайна: маленький туалет в классическом стиле с открытыми фасадами, серыми фасадами, унитазом-моноблоком, синими стенами, полом из мозаичной плитки, раковиной с пьедесталом, мраморной столешницей, серым полом, серой столешницей, напольной тумбой и обоями на стенах для на участке и в саду
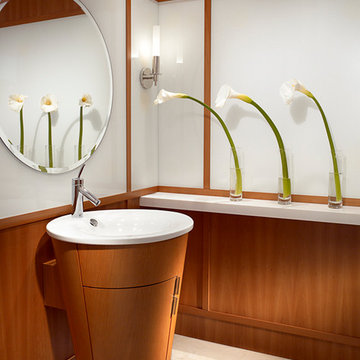
The sleek contemporary dynamic Powder Room becomes eye-candy the moment you step inside. The wood and glass walls play warm and cool as the perfect backdrop to this powder room.
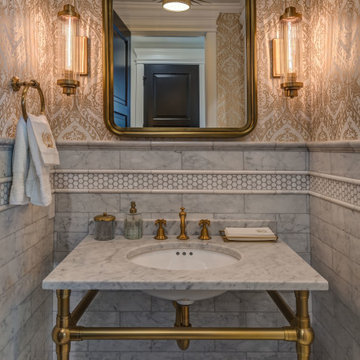
LakeCrest Builders built this custom home for a client. The project was completed in 2018. A free-standing vanity provides space for the intricate tile-work to shine in the powder room.
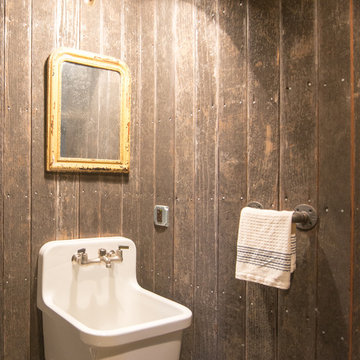
Cristof Eigelberger
Стильный дизайн: маленький туалет в классическом стиле с раздельным унитазом, белой плиткой, каменной плиткой, белыми стенами, бетонным полом, раковиной с пьедесталом и мраморной столешницей для на участке и в саду - последний тренд
Стильный дизайн: маленький туалет в классическом стиле с раздельным унитазом, белой плиткой, каменной плиткой, белыми стенами, бетонным полом, раковиной с пьедесталом и мраморной столешницей для на участке и в саду - последний тренд
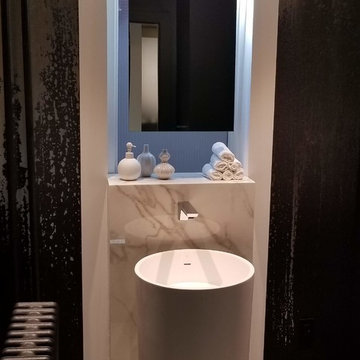
На фото: маленький туалет в стиле модернизм с раздельным унитазом, серыми стенами, полом из керамогранита, раковиной с пьедесталом, мраморной столешницей, разноцветным полом и белой столешницей для на участке и в саду с
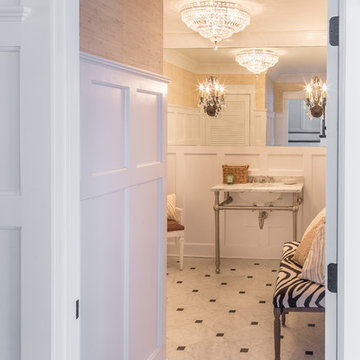
Jan Armor
Пример оригинального дизайна: туалет среднего размера в стиле неоклассика (современная классика) с раковиной с пьедесталом, мраморной столешницей, белой плиткой, белыми стенами и мраморным полом
Пример оригинального дизайна: туалет среднего размера в стиле неоклассика (современная классика) с раковиной с пьедесталом, мраморной столешницей, белой плиткой, белыми стенами и мраморным полом
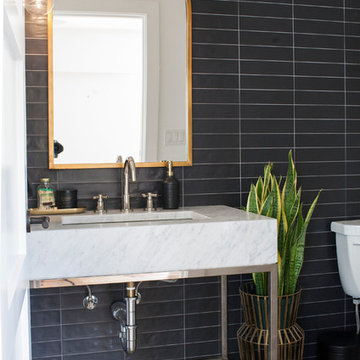
Lane Dittoe
Свежая идея для дизайна: маленький туалет в современном стиле с унитазом-моноблоком, черной плиткой, цементной плиткой, черными стенами, полом из цементной плитки, раковиной с пьедесталом, мраморной столешницей и разноцветным полом для на участке и в саду - отличное фото интерьера
Свежая идея для дизайна: маленький туалет в современном стиле с унитазом-моноблоком, черной плиткой, цементной плиткой, черными стенами, полом из цементной плитки, раковиной с пьедесталом, мраморной столешницей и разноцветным полом для на участке и в саду - отличное фото интерьера
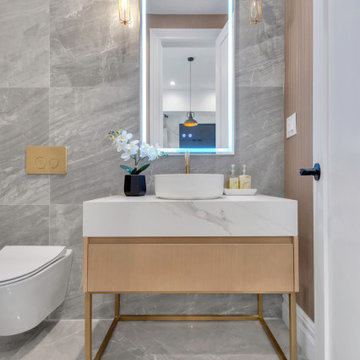
Modern powder room featuring a freestanding vanity with stone top and vessel sink. Large format gray porcelain tiles on the floor and accent wall. The toilet is wall mounted with brass flush plate. The arch shape vanity mirror has built in LED lights. All finishes are brass, including bathroom faucet and vanity lighting fixtures.
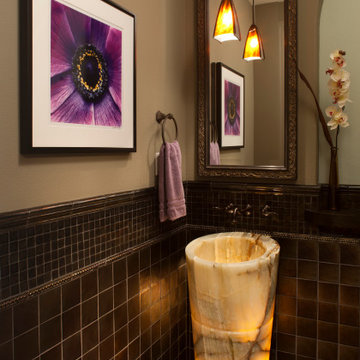
This powder room becomes an art-gallery to feature this custom alabaster vessel sink. It sit on custom oak flooring, which was specified by Jule Lucero to match a portion of flooring from the dining room. The illuminated sink turns on by a switch on the wall upon entry, and is offset by the black glass tile from Arizona tile.
Jule added a pendant light from Hubberton Forge to create drama and elegance to the experience for the owners guests.
Jule's design philosophy for Powder Rooms and Restrooms for restaurants, is that they should create the beginning, middle and end to each experience for guests.
Туалет с раковиной с пьедесталом и мраморной столешницей – фото дизайна интерьера
3