Туалет с полом из винила и столешницей из искусственного кварца – фото дизайна интерьера
Сортировать:
Бюджет
Сортировать:Популярное за сегодня
141 - 160 из 221 фото
1 из 3
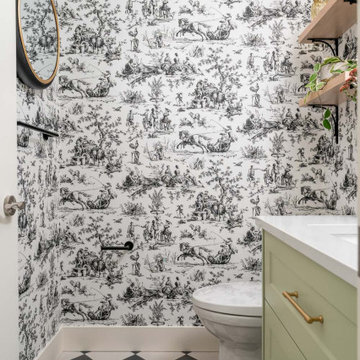
На фото: туалет среднего размера с фасадами в стиле шейкер, зелеными фасадами, черными стенами, полом из винила, врезной раковиной, столешницей из искусственного кварца, коричневым полом, белой столешницей и обоями на стенах
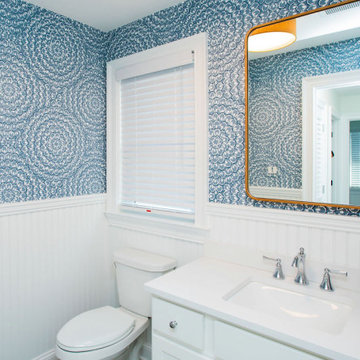
Powder Room
Идея дизайна: туалет среднего размера в морском стиле с фасадами с утопленной филенкой, белыми фасадами, раздельным унитазом, синими стенами, полом из винила, врезной раковиной, столешницей из искусственного кварца, бежевым полом, желтой столешницей, встроенной тумбой и обоями на стенах
Идея дизайна: туалет среднего размера в морском стиле с фасадами с утопленной филенкой, белыми фасадами, раздельным унитазом, синими стенами, полом из винила, врезной раковиной, столешницей из искусственного кварца, бежевым полом, желтой столешницей, встроенной тумбой и обоями на стенах
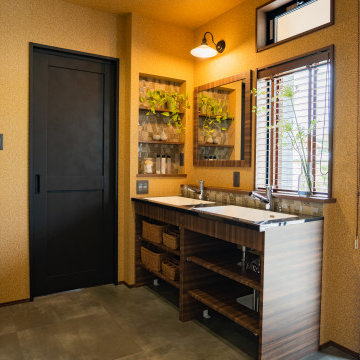
На фото: туалет: освещение в стиле лофт с открытыми фасадами, темными деревянными фасадами, серым полом, черной столешницей, потолком с обоями, обоями на стенах, серой плиткой, плиткой мозаикой, врезной раковиной, встроенной тумбой, столешницей из искусственного кварца, желтыми стенами и полом из винила с
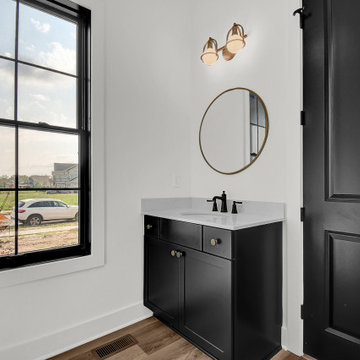
View of powder room, which also serves as a full bath to the main level guest suite. Located off the garage/mud hall area.
Источник вдохновения для домашнего уюта: туалет среднего размера в стиле кантри с черными фасадами, полом из винила, столешницей из искусственного кварца и белой столешницей
Источник вдохновения для домашнего уюта: туалет среднего размера в стиле кантри с черными фасадами, полом из винила, столешницей из искусственного кварца и белой столешницей
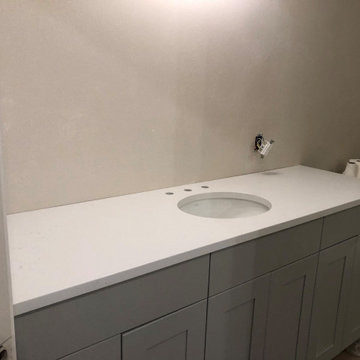
Guest Bathroom - In Progress
Пример оригинального дизайна: туалет среднего размера в современном стиле с фасадами в стиле шейкер, серыми фасадами, раздельным унитазом, серой плиткой, керамогранитной плиткой, белыми стенами, полом из винила, врезной раковиной, столешницей из искусственного кварца, коричневым полом и белой столешницей
Пример оригинального дизайна: туалет среднего размера в современном стиле с фасадами в стиле шейкер, серыми фасадами, раздельным унитазом, серой плиткой, керамогранитной плиткой, белыми стенами, полом из винила, врезной раковиной, столешницей из искусственного кварца, коричневым полом и белой столешницей
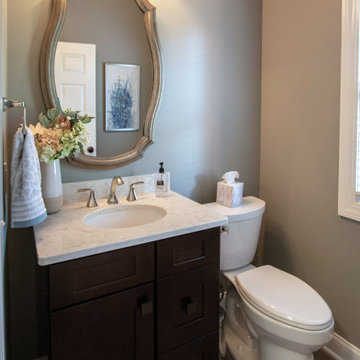
In this powder room a Waypoint 650F vanity in Cherry Java was installed with an MSI Carrara Mist countertop. The vanity light is Maximum Light International Aurora in oiled rubbed bronzer. A Capital Lighting oval mirror in Mystic finish was installed. Moen Voss collection in polished nickel was installed. Kohler Caxton undermount sink. The flooring is Congoleum Triversa in Warm Gray.
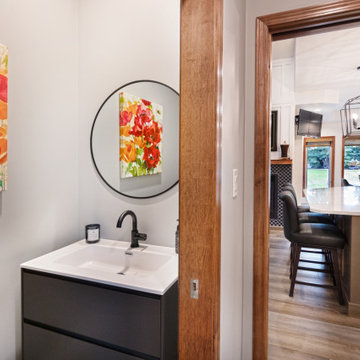
In this project, we started with updating the main floor, installing new flooring and repainting throughout. A wine room was added, along with a butler’s pantry with custom shelving. The kitchen was also completely redone with new cabinetry, quartz countertops, and a tile backsplash. On the second floor, we added more quartz countertops, new mirrors and a freestanding tub as well as other new fixtures and custom cabinets to the ensuite bathroom.
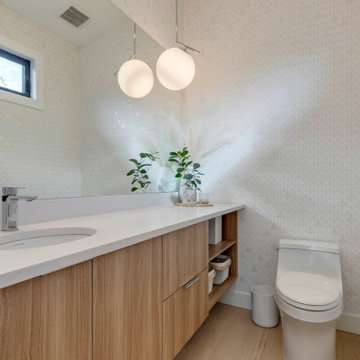
A bold use of wallpaper, warm wood details, chrome hardware, and a unique pendant light bring this powder room to life.
Источник вдохновения для домашнего уюта: туалет в стиле модернизм с плоскими фасадами, фасадами цвета дерева среднего тона, унитазом-моноблоком, белыми стенами, полом из винила, врезной раковиной, столешницей из искусственного кварца, коричневым полом, белой столешницей, подвесной тумбой, сводчатым потолком и обоями на стенах
Источник вдохновения для домашнего уюта: туалет в стиле модернизм с плоскими фасадами, фасадами цвета дерева среднего тона, унитазом-моноблоком, белыми стенами, полом из винила, врезной раковиной, столешницей из искусственного кварца, коричневым полом, белой столешницей, подвесной тумбой, сводчатым потолком и обоями на стенах
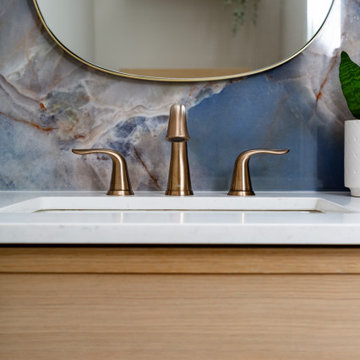
Идея дизайна: маленький туалет в современном стиле с фасадами в стиле шейкер, светлыми деревянными фасадами, раздельным унитазом, синей плиткой, керамогранитной плиткой, полом из винила, врезной раковиной, столешницей из искусственного кварца, белой столешницей и подвесной тумбой для на участке и в саду

From a floral-filled wallpaper room to now a timeless powder bathroom design. We kept a pop of color with the vanity and gold accents to bring in some warmth with fun fixtures.
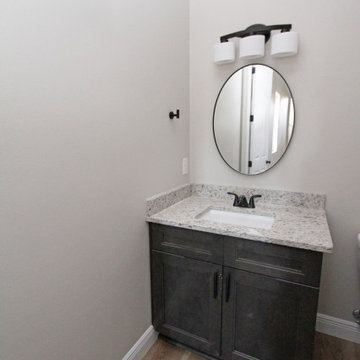
Свежая идея для дизайна: туалет в стиле модернизм с фасадами в стиле шейкер, встроенной тумбой, коричневыми фасадами, серыми стенами, полом из винила, врезной раковиной, столешницей из искусственного кварца и разноцветной столешницей - отличное фото интерьера
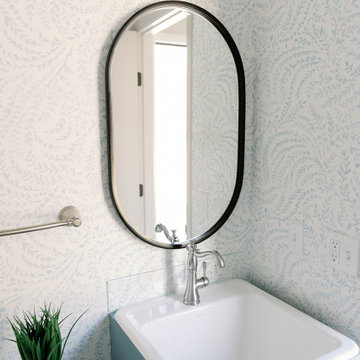
Photography: Marit Williams Photography
На фото: маленький туалет в стиле неоклассика (современная классика) с фасадами в стиле шейкер, синими фасадами, полом из винила, накладной раковиной, столешницей из искусственного кварца, серым полом, встроенной тумбой и обоями на стенах для на участке и в саду с
На фото: маленький туалет в стиле неоклассика (современная классика) с фасадами в стиле шейкер, синими фасадами, полом из винила, накладной раковиной, столешницей из искусственного кварца, серым полом, встроенной тумбой и обоями на стенах для на участке и в саду с
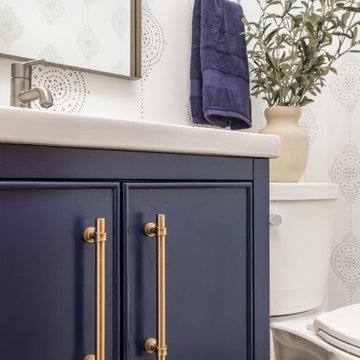
Powder bathrooms are a great place to add some character! Here we did a fun neutral wallpaper, a navy blue vanity, and a few hints of gold to bring in some warmth.
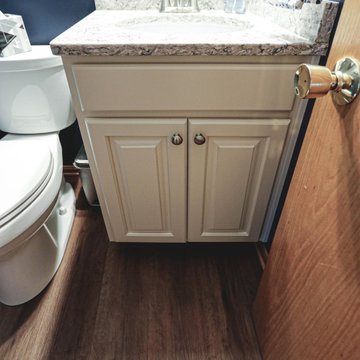
In this powder room, a Waypoint 606S Painted SIlk vanity with Silestone Pietra quartz countertop was installed with a white oval sink. Congoleum Triversa Luxury Vinyl Plank Flooring, Country Ridge - Autumn Glow was installed in the kitchen, foyer and powder room.
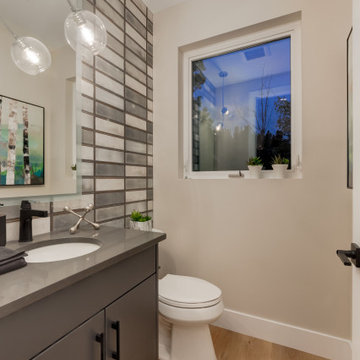
Brick styled feature wall in powder room.
Свежая идея для дизайна: маленький туалет в стиле ретро с плоскими фасадами, серыми фасадами, унитазом-моноблоком, серой плиткой, керамической плиткой, белыми стенами, полом из винила, врезной раковиной, столешницей из искусственного кварца, бежевым полом, серой столешницей, подвесной тумбой и кирпичными стенами для на участке и в саду - отличное фото интерьера
Свежая идея для дизайна: маленький туалет в стиле ретро с плоскими фасадами, серыми фасадами, унитазом-моноблоком, серой плиткой, керамической плиткой, белыми стенами, полом из винила, врезной раковиной, столешницей из искусственного кварца, бежевым полом, серой столешницей, подвесной тумбой и кирпичными стенами для на участке и в саду - отличное фото интерьера

Once their basement remodel was finished they decided that wasn't stressful enough... they needed to tackle every square inch on the main floor. I joke, but this is not for the faint of heart. Being without a kitchen is a major inconvenience, especially with children.
The transformation is a completely different house. The new floors lighten and the kitchen layout is so much more function and spacious. The addition in built-ins with a coffee bar in the kitchen makes the space seem very high end.
The removal of the closet in the back entry and conversion into a built-in locker unit is one of our favorite and most widely done spaces, and for good reason.
The cute little powder is completely updated and is perfect for guests and the daily use of homeowners.
The homeowners did some work themselves, some with their subcontractors, and the rest with our general contractor, Tschida Construction.
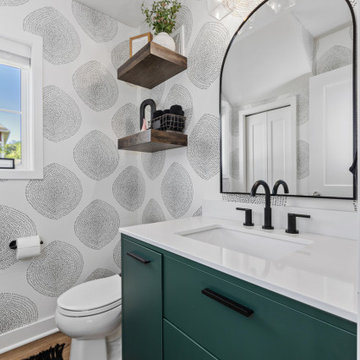
Instead of being builder grade, these clients wanted to stand out so we did some wallpaper that resembles tree trunks, and a little pop of green with the vanity all with transitional fixtures.

На фото: туалет среднего размера в стиле кантри с фасадами в стиле шейкер, зелеными фасадами, унитазом-моноблоком, зелеными стенами, полом из винила, настольной раковиной, столешницей из искусственного кварца, черным полом, черной столешницей, напольной тумбой и обоями на стенах с
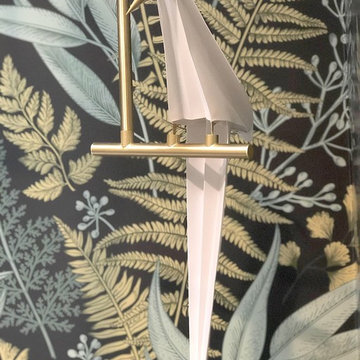
Vibrant Powder Room bathroom with botanical print wallpaper, dark color bathroom, round mirror, black bathroom fixtures, unique moooi pendant lighting, and vintage custom vanity sink.
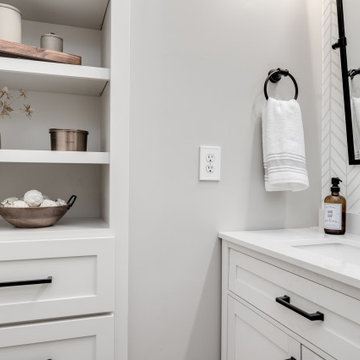
Once their basement remodel was finished they decided that wasn't stressful enough... they needed to tackle every square inch on the main floor. I joke, but this is not for the faint of heart. Being without a kitchen is a major inconvenience, especially with children.
The transformation is a completely different house. The new floors lighten and the kitchen layout is so much more function and spacious. The addition in built-ins with a coffee bar in the kitchen makes the space seem very high end.
The removal of the closet in the back entry and conversion into a built-in locker unit is one of our favorite and most widely done spaces, and for good reason.
The cute little powder is completely updated and is perfect for guests and the daily use of homeowners.
The homeowners did some work themselves, some with their subcontractors, and the rest with our general contractor, Tschida Construction.
Туалет с полом из винила и столешницей из искусственного кварца – фото дизайна интерьера
8