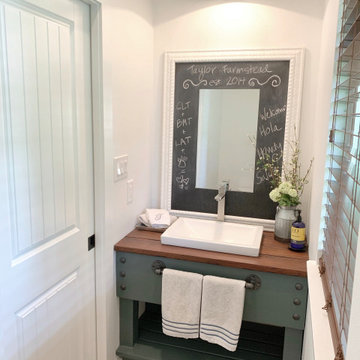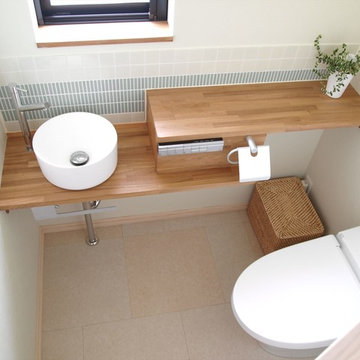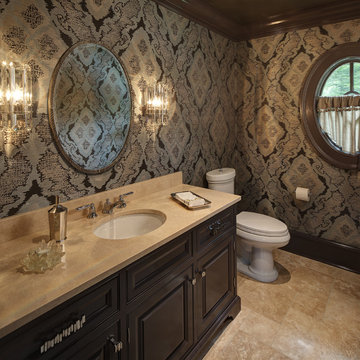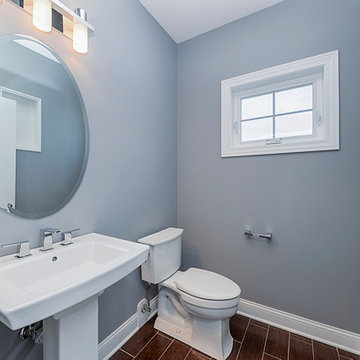Туалет с полом из винила и полом из травертина – фото дизайна интерьера
Сортировать:
Бюджет
Сортировать:Популярное за сегодня
1 - 20 из 2 130 фото
1 из 3

photo by katsuya taira
Идея дизайна: туалет среднего размера в стиле модернизм с фасадами с декоративным кантом, белыми фасадами, зелеными стенами, полом из винила, врезной раковиной, столешницей из искусственного камня, бежевым полом и белой столешницей
Идея дизайна: туалет среднего размера в стиле модернизм с фасадами с декоративным кантом, белыми фасадами, зелеными стенами, полом из винила, врезной раковиной, столешницей из искусственного камня, бежевым полом и белой столешницей

Dan Piassick Photography
Пример оригинального дизайна: туалет среднего размера в современном стиле с настольной раковиной, фасадами островного типа, коричневой плиткой, плиткой мозаикой, столешницей из гранита, полом из травертина, темными деревянными фасадами и коричневой столешницей
Пример оригинального дизайна: туалет среднего размера в современном стиле с настольной раковиной, фасадами островного типа, коричневой плиткой, плиткой мозаикой, столешницей из гранита, полом из травертина, темными деревянными фасадами и коричневой столешницей

A dramatic powder room, with vintage teal walls and classic black and white city design Palazzo wallpaper, evokes a sense of playfulness and old-world charm. From the classic Edwardian-style brushed gold console sink and marble countertops to the polished brass frameless pivot mirror and whimsical art, this remodeled powder bathroom is a delightful retreat.

На фото: туалет среднего размера в классическом стиле с фасадами в стиле шейкер, белыми фасадами, раздельным унитазом, белой плиткой, керамической плиткой, белыми стенами, полом из винила, врезной раковиной, столешницей из искусственного кварца, серым полом, серой столешницей, встроенной тумбой и стенами из вагонки

Свежая идея для дизайна: туалет в стиле кантри с синими фасадами, белыми стенами, полом из винила, настольной раковиной, столешницей из дерева, серым полом и встроенной тумбой - отличное фото интерьера

やさしい家
Свежая идея для дизайна: маленький туалет в скандинавском стиле с унитазом-моноблоком, белой плиткой, удлиненной плиткой, белыми стенами, врезной раковиной, бежевым полом, коричневой столешницей и полом из винила для на участке и в саду - отличное фото интерьера
Свежая идея для дизайна: маленький туалет в скандинавском стиле с унитазом-моноблоком, белой плиткой, удлиненной плиткой, белыми стенами, врезной раковиной, бежевым полом, коричневой столешницей и полом из винила для на участке и в саду - отличное фото интерьера

Pam Singleton | Image Photography
Источник вдохновения для домашнего уюта: большой туалет в средиземноморском стиле с фасадами с выступающей филенкой, темными деревянными фасадами, белой плиткой, белыми стенами, полом из травертина, накладной раковиной, столешницей из дерева, бежевым полом, коричневой столешницей и унитазом-моноблоком
Источник вдохновения для домашнего уюта: большой туалет в средиземноморском стиле с фасадами с выступающей филенкой, темными деревянными фасадами, белой плиткой, белыми стенами, полом из травертина, накладной раковиной, столешницей из дерева, бежевым полом, коричневой столешницей и унитазом-моноблоком

Tricia Shay Photography
На фото: туалет в классическом стиле с фасадами с выступающей филенкой, коричневыми фасадами, унитазом-моноблоком, полом из травертина и врезной раковиной
На фото: туалет в классическом стиле с фасадами с выступающей филенкой, коричневыми фасадами, унитазом-моноблоком, полом из травертина и врезной раковиной

Once their basement remodel was finished they decided that wasn't stressful enough... they needed to tackle every square inch on the main floor. I joke, but this is not for the faint of heart. Being without a kitchen is a major inconvenience, especially with children.
The transformation is a completely different house. The new floors lighten and the kitchen layout is so much more function and spacious. The addition in built-ins with a coffee bar in the kitchen makes the space seem very high end.
The removal of the closet in the back entry and conversion into a built-in locker unit is one of our favorite and most widely done spaces, and for good reason.
The cute little powder is completely updated and is perfect for guests and the daily use of homeowners.
The homeowners did some work themselves, some with their subcontractors, and the rest with our general contractor, Tschida Construction.

Keller Williams
На фото: маленький туалет в стиле неоклассика (современная классика) с плоскими фасадами, темными деревянными фасадами, раздельным унитазом, серыми стенами, полом из винила, монолитной раковиной и столешницей из искусственного камня для на участке и в саду с
На фото: маленький туалет в стиле неоклассика (современная классика) с плоскими фасадами, темными деревянными фасадами, раздельным унитазом, серыми стенами, полом из винила, монолитной раковиной и столешницей из искусственного камня для на участке и в саду с

Источник вдохновения для домашнего уюта: маленький туалет в стиле неоклассика (современная классика) с раздельным унитазом, серыми стенами, полом из винила, раковиной с пьедесталом и коричневым полом для на участке и в саду

A close friend of one of our owners asked for some help, inspiration, and advice in developing an area in the mezzanine level of their commercial office/shop so that they could entertain friends, family, and guests. They wanted a bar area, a poker area, and seating area in a large open lounge space. So although this was not a full-fledged Four Elements project, it involved a Four Elements owner's design ideas and handiwork, a few Four Elements sub-trades, and a lot of personal time to help bring it to fruition. You will recognize similar design themes as used in the Four Elements office like barn-board features, live edge wood counter-tops, and specialty LED lighting seen in many of our projects. And check out the custom poker table and beautiful rope/beam light fixture constructed by our very own Peter Russell. What a beautiful and cozy space!

The main goal to reawaken the beauty of this outdated kitchen was to create more storage and make it a more functional space. This husband and wife love to host their large extended family of kids and grandkids. The JRP design team tweaked the floor plan by reducing the size of an unnecessarily large powder bath. Since storage was key this allowed us to turn a small pantry closet into a larger walk-in pantry.
Keeping with the Mediterranean style of the house but adding a contemporary flair, the design features two-tone cabinets. Walnut island and base cabinets mixed with off white full height and uppers create a warm, welcoming environment. With the removal of the dated soffit, the cabinets were extended to the ceiling. This allowed for a second row of upper cabinets featuring a walnut interior and lighting for display. Choosing the right countertop and backsplash such as this marble-like quartz and arabesque tile is key to tying this whole look together.
The new pantry layout features crisp off-white open shelving with a contrasting walnut base cabinet. The combined open shelving and specialty drawers offer greater storage while at the same time being visually appealing.
The hood with its dark metal finish accented with antique brass is the focal point. It anchors the room above a new 60” Wolf range providing ample space to cook large family meals. The massive island features storage on all sides and seating on two for easy conversation making this kitchen the true hub of the home.

Свежая идея для дизайна: туалет среднего размера в стиле неоклассика (современная классика) с настольной раковиной, фасадами островного типа, черными фасадами, бежевыми стенами, полом из травертина, мраморной столешницей, бежевым полом и белой столешницей - отличное фото интерьера

This recreational cabin is a 2800 square foot bungalow and is an all-season retreat for its owners and a short term rental vacation property.
Источник вдохновения для домашнего уюта: туалет в стиле модернизм с плоскими фасадами, унитазом-моноблоком, серыми стенами, полом из винила, бежевым полом, серой столешницей, светлыми деревянными фасадами, встроенной тумбой, серой плиткой, керамогранитной плиткой, врезной раковиной и столешницей из искусственного кварца
Источник вдохновения для домашнего уюта: туалет в стиле модернизм с плоскими фасадами, унитазом-моноблоком, серыми стенами, полом из винила, бежевым полом, серой столешницей, светлыми деревянными фасадами, встроенной тумбой, серой плиткой, керамогранитной плиткой, врезной раковиной и столешницей из искусственного кварца

Пример оригинального дизайна: туалет среднего размера в стиле фьюжн с фасадами с выступающей филенкой, коричневыми фасадами, раздельным унитазом, желтой плиткой, керамогранитной плиткой, синими стенами, полом из травертина, настольной раковиной, столешницей из гранита, бежевым полом, разноцветной столешницей и встроенной тумбой

Photographe : Fiona RICHARD BERLAND
WC suspendu avec plaque blanche. Tous les murs sont gris anthracite. Le mur face au WC est recouvert avec un pan de papier peint dans des formes géométriques.
Un petit lave-mains suspendu a été positionné avec un siphon chromé apparent. Des étagères servent de rangement dans le renfoncement. L'espace est optimisé dans cet espace.

На фото: маленький туалет в классическом стиле с фасадами с выступающей филенкой, зелеными фасадами, раздельным унитазом, разноцветными стенами, полом из травертина, настольной раковиной, столешницей из искусственного кварца, коричневым полом, разноцветной столешницей, напольной тумбой и обоями на стенах для на участке и в саду с

Photo by Laney Lane Photography
Пример оригинального дизайна: туалет с фасадами в стиле шейкер, фасадами цвета дерева среднего тона, унитазом-моноблоком, синими стенами, полом из винила, врезной раковиной, столешницей из искусственного кварца, коричневым полом, белой столешницей, напольной тумбой и панелями на стенах
Пример оригинального дизайна: туалет с фасадами в стиле шейкер, фасадами цвета дерева среднего тона, унитазом-моноблоком, синими стенами, полом из винила, врезной раковиной, столешницей из искусственного кварца, коричневым полом, белой столешницей, напольной тумбой и панелями на стенах

A deux pas du canal de l’Ourq dans le XIXè arrondissement de Paris, cet appartement était bien loin d’en être un. Surface vétuste et humide, corroborée par des problématiques structurelles importantes, le local ne présentait initialement aucun atout. Ce fut sans compter sur la faculté de projection des nouveaux acquéreurs et d’un travail important en amont du bureau d’étude Védia Ingéniérie, que cet appartement de 27m2 a pu se révéler. Avec sa forme rectangulaire et ses 3,00m de hauteur sous plafond, le potentiel de l’enveloppe architecturale offrait à l’équipe d’Ameo Concept un terrain de jeu bien prédisposé. Le challenge : créer un espace nuit indépendant et allier toutes les fonctionnalités d’un appartement d’une surface supérieure, le tout dans un esprit chaleureux reprenant les codes du « bohème chic ». Tout en travaillant les verticalités avec de nombreux rangements se déclinant jusqu’au faux plafond, une cuisine ouverte voit le jour avec son espace polyvalent dinatoire/bureau grâce à un plan de table rabattable, une pièce à vivre avec son canapé trois places, une chambre en second jour avec dressing, une salle d’eau attenante et un sanitaire séparé. Les surfaces en cannage se mêlent au travertin naturel, essences de chêne et zelliges aux nuances sables, pour un ensemble tout en douceur et caractère. Un projet clé en main pour cet appartement fonctionnel et décontracté destiné à la location.
Туалет с полом из винила и полом из травертина – фото дизайна интерьера
1