Туалет с полом из винила и полом из сланца – фото дизайна интерьера
Сортировать:
Бюджет
Сортировать:Популярное за сегодня
81 - 100 из 2 056 фото
1 из 3

На фото: маленький туалет в стиле лофт с плоскими фасадами, фасадами цвета дерева среднего тона, унитазом-моноблоком, разноцветной плиткой, керамогранитной плиткой, белыми стенами, полом из винила, настольной раковиной, столешницей из кварцита, коричневым полом и серой столешницей для на участке и в саду с
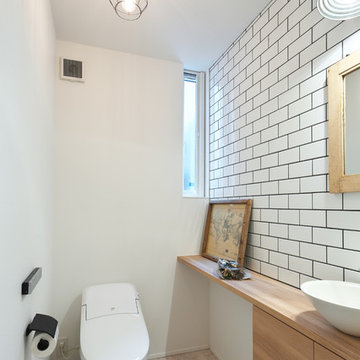
На фото: маленький туалет в стиле лофт с плоскими фасадами, светлыми деревянными фасадами, белой плиткой, плиткой кабанчик, белыми стенами, полом из винила, настольной раковиной, столешницей из дерева, серым полом и белой столешницей для на участке и в саду

На фото: туалет среднего размера в стиле кантри с фасадами в стиле шейкер, зелеными фасадами, унитазом-моноблоком, зелеными стенами, полом из винила, настольной раковиной, столешницей из искусственного кварца, черным полом, черной столешницей, напольной тумбой и обоями на стенах с
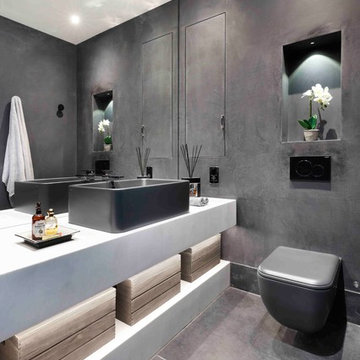
На фото: туалет в современном стиле с черными стенами, полом из сланца, черным полом, открытыми фасадами, желтыми фасадами, инсталляцией, настольной раковиной и белой столешницей с
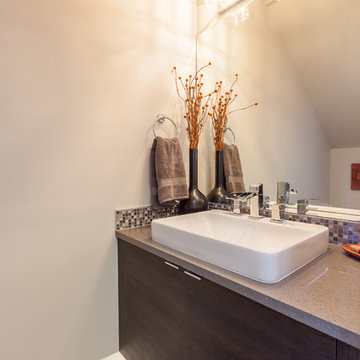
На фото: маленький туалет в стиле модернизм с плоскими фасадами, темными деревянными фасадами, унитазом-моноблоком, серой плиткой, плиткой мозаикой, белыми стенами, полом из винила, настольной раковиной, столешницей терраццо и серой столешницей для на участке и в саду
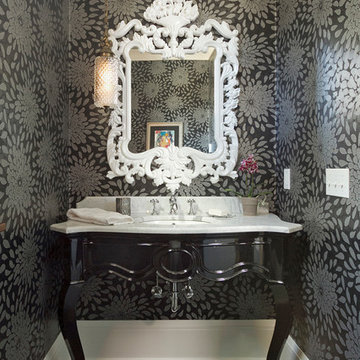
Seth Hannula
Источник вдохновения для домашнего уюта: туалет в стиле неоклассика (современная классика) с фасадами островного типа, разноцветными стенами, полом из сланца и белой столешницей
Источник вдохновения для домашнего уюта: туалет в стиле неоклассика (современная классика) с фасадами островного типа, разноцветными стенами, полом из сланца и белой столешницей

This stand-alone condominium blends traditional styles with modern farmhouse exterior features. Blurring the lines between condominium and home, the details are where this custom design stands out; from custom trim to beautiful ceiling treatments and careful consideration for how the spaces interact. The exterior of the home is detailed with white horizontal siding, vinyl board and batten, black windows, black asphalt shingles and accent metal roofing. Our design intent behind these stand-alone condominiums is to bring the maintenance free lifestyle with a space that feels like your own.
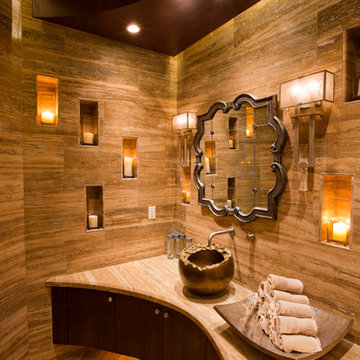
Photograph by Tim Fuller, Architect: Soloway Designs, Builder: Cutshaw construction, Interior Designer: Inspire dezigns.
На фото: туалет среднего размера в средиземноморском стиле с плоскими фасадами, темными деревянными фасадами, бежевой плиткой, полом из винила, настольной раковиной, мраморной столешницей и коричневыми стенами с
На фото: туалет среднего размера в средиземноморском стиле с плоскими фасадами, темными деревянными фасадами, бежевой плиткой, полом из винила, настольной раковиной, мраморной столешницей и коричневыми стенами с
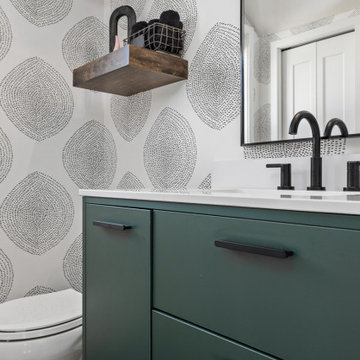
Instead of being builder grade, these clients wanted to stand out so we did some wallpaper that resembles tree trunks, and a little pop of green with the vanity all with transitional fixtures.
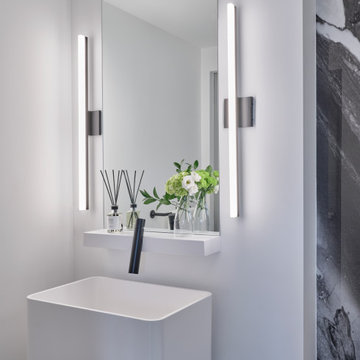
Yorkville Modern Condo powder room
На фото: туалет среднего размера в современном стиле с белыми фасадами, черной плиткой, плиткой из листового стекла, белыми стенами, полом из сланца, раковиной с пьедесталом, черным полом и напольной тумбой с
На фото: туалет среднего размера в современном стиле с белыми фасадами, черной плиткой, плиткой из листового стекла, белыми стенами, полом из сланца, раковиной с пьедесталом, черным полом и напольной тумбой с
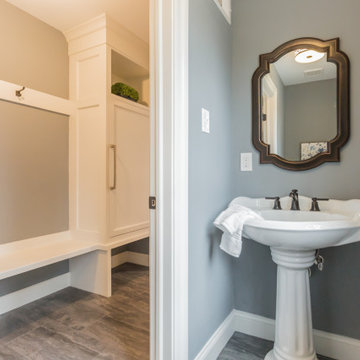
With family life and entertaining in mind, we built this 4,000 sq. ft., 4 bedroom, 3 full baths and 2 half baths house from the ground up! To fit in with the rest of the neighborhood, we constructed an English Tudor style home, but updated it with a modern, open floor plan on the first floor, bright bedrooms, and large windows throughout the home. What sets this home apart are the high-end architectural details that match the home’s Tudor exterior, such as the historically accurate windows encased in black frames. The stunning craftsman-style staircase is a post and rail system, with painted railings. The first floor was designed with entertaining in mind, as the kitchen, living, dining, and family rooms flow seamlessly. The home office is set apart to ensure a quiet space and has its own adjacent powder room. Another half bath and is located off the mudroom. Upstairs, the principle bedroom has a luxurious en-suite bathroom, with Carrera marble floors, furniture quality double vanity, and a large walk in shower. There are three other bedrooms, with a Jack-and-Jill bathroom and an additional hall bathroom.
Rudloff Custom Builders has won Best of Houzz for Customer Service in 2014, 2015 2016, 2017, 2019, and 2020. We also were voted Best of Design in 2016, 2017, 2018, 2019 and 2020, which only 2% of professionals receive. Rudloff Custom Builders has been featured on Houzz in their Kitchen of the Week, What to Know About Using Reclaimed Wood in the Kitchen as well as included in their Bathroom WorkBook article. We are a full service, certified remodeling company that covers all of the Philadelphia suburban area. This business, like most others, developed from a friendship of young entrepreneurs who wanted to make a difference in their clients’ lives, one household at a time. This relationship between partners is much more than a friendship. Edward and Stephen Rudloff are brothers who have renovated and built custom homes together paying close attention to detail. They are carpenters by trade and understand concept and execution. Rudloff Custom Builders will provide services for you with the highest level of professionalism, quality, detail, punctuality and craftsmanship, every step of the way along our journey together.
Specializing in residential construction allows us to connect with our clients early in the design phase to ensure that every detail is captured as you imagined. One stop shopping is essentially what you will receive with Rudloff Custom Builders from design of your project to the construction of your dreams, executed by on-site project managers and skilled craftsmen. Our concept: envision our client’s ideas and make them a reality. Our mission: CREATING LIFETIME RELATIONSHIPS BUILT ON TRUST AND INTEGRITY.
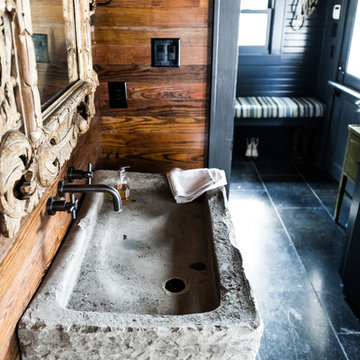
На фото: туалет среднего размера в стиле рустика с полом из сланца, раковиной с несколькими смесителями, столешницей из известняка, черным полом, серой столешницей, открытыми фасадами, черными фасадами, раздельным унитазом и коричневыми стенами

Идея дизайна: маленький туалет в стиле неоклассика (современная классика) с плоскими фасадами, белыми фасадами, унитазом-моноблоком, серой плиткой, плиткой мозаикой, серыми стенами, полом из винила, врезной раковиной, столешницей из искусственного кварца, серым полом, белой столешницей и встроенной тумбой для на участке и в саду
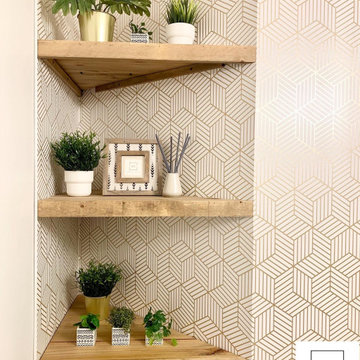
Свежая идея для дизайна: туалет с белыми фасадами, унитазом-моноблоком, белыми стенами, полом из винила, врезной раковиной, столешницей из гранита, черной столешницей, встроенной тумбой и обоями на стенах - отличное фото интерьера
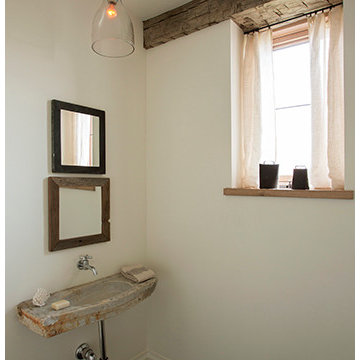
An antique sink mixes with plaster walls and antique beams to create a simple, nuanced space that feels european-inspired.
Photography by Eric Roth
Свежая идея для дизайна: туалет среднего размера в стиле кантри с белыми стенами, полом из сланца, подвесной раковиной, инсталляцией, мраморной столешницей и черным полом - отличное фото интерьера
Свежая идея для дизайна: туалет среднего размера в стиле кантри с белыми стенами, полом из сланца, подвесной раковиной, инсталляцией, мраморной столешницей и черным полом - отличное фото интерьера

На фото: туалет среднего размера в стиле кантри с фасадами разных видов, зелеными фасадами, плиткой, полом из сланца, врезной раковиной, столешницей из искусственного кварца, черным полом, белой столешницей, встроенной тумбой и обоями на стенах с

photo by katsuya taira
Идея дизайна: туалет среднего размера в стиле модернизм с фасадами с декоративным кантом, белыми фасадами, зелеными стенами, полом из винила, врезной раковиной, столешницей из искусственного камня, бежевым полом и белой столешницей
Идея дизайна: туалет среднего размера в стиле модернизм с фасадами с декоративным кантом, белыми фасадами, зелеными стенами, полом из винила, врезной раковиной, столешницей из искусственного камня, бежевым полом и белой столешницей

Stephani Buchmann
На фото: маленький туалет в современном стиле с черно-белой плиткой, керамогранитной плиткой, черными стенами, полом из сланца, подвесной раковиной и черным полом для на участке и в саду
На фото: маленький туалет в современном стиле с черно-белой плиткой, керамогранитной плиткой, черными стенами, полом из сланца, подвесной раковиной и черным полом для на участке и в саду
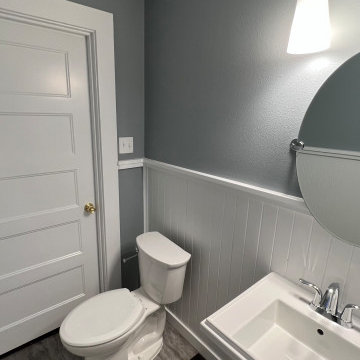
Источник вдохновения для домашнего уюта: туалет среднего размера в стиле кантри с белыми фасадами, раздельным унитазом, синими стенами, полом из винила, раковиной с пьедесталом, серым полом, напольной тумбой и панелями на стенах

This future rental property has been completely refurbished with a newly constructed extension. Bespoke joinery, lighting design and colour scheme were carefully thought out to create a sense of space and elegant simplicity to appeal to a wide range of future tenants.
Project performed for Susan Clark Interiors.
Туалет с полом из винила и полом из сланца – фото дизайна интерьера
5