Туалет с полом из сланца и серым полом – фото дизайна интерьера
Сортировать:
Бюджет
Сортировать:Популярное за сегодня
41 - 60 из 123 фото
1 из 3
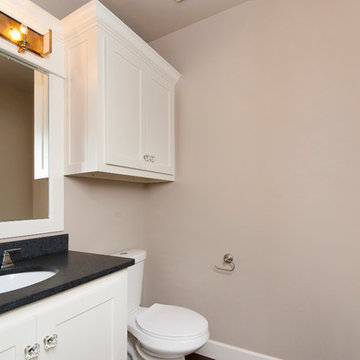
Источник вдохновения для домашнего уюта: маленький туалет в классическом стиле с фасадами в стиле шейкер, белыми фасадами, раздельным унитазом, бежевыми стенами, полом из сланца, врезной раковиной, столешницей из гранита, серым полом и серой столешницей для на участке и в саду
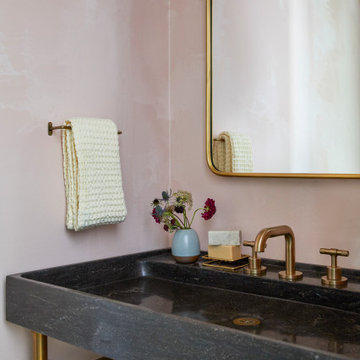
Идея дизайна: маленький туалет в скандинавском стиле с черными фасадами, розовыми стенами, полом из сланца, подвесной раковиной, столешницей из известняка, серым полом, черной столешницей, подвесной тумбой и обоями на стенах для на участке и в саду

The bathrooms achieve a spa-like serenity, reflecting personal preferences for teak and marble, deep hues and pastels. This powder room has a custom hand-made vanity countertop made of Hawaiian koa wood with a white glass vessel sink.
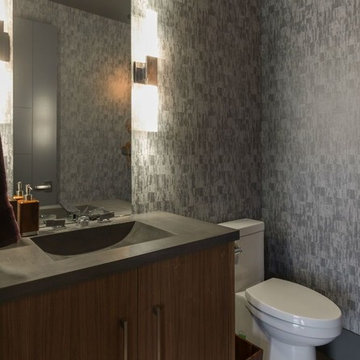
На фото: туалет среднего размера в современном стиле с плоскими фасадами, коричневыми фасадами, раздельным унитазом, серой плиткой, серыми стенами, полом из сланца, раковиной с несколькими смесителями, столешницей из кварцита, серым полом и серой столешницей
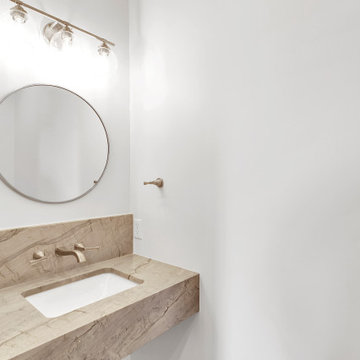
powder room off of mud room
Свежая идея для дизайна: маленький туалет в стиле рустика с бежевыми фасадами, раздельным унитазом, белыми стенами, полом из сланца, врезной раковиной, столешницей из искусственного кварца, серым полом, бежевой столешницей и подвесной тумбой для на участке и в саду - отличное фото интерьера
Свежая идея для дизайна: маленький туалет в стиле рустика с бежевыми фасадами, раздельным унитазом, белыми стенами, полом из сланца, врезной раковиной, столешницей из искусственного кварца, серым полом, бежевой столешницей и подвесной тумбой для на участке и в саду - отличное фото интерьера
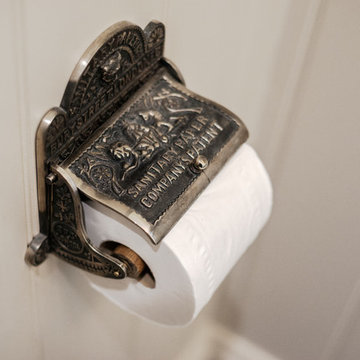
Richard Downer
Свежая идея для дизайна: маленький туалет в стиле кантри с фасадами с декоративным кантом, серыми фасадами, инсталляцией, серыми стенами, полом из сланца, раковиной с пьедесталом и серым полом для на участке и в саду - отличное фото интерьера
Свежая идея для дизайна: маленький туалет в стиле кантри с фасадами с декоративным кантом, серыми фасадами, инсталляцией, серыми стенами, полом из сланца, раковиной с пьедесталом и серым полом для на участке и в саду - отличное фото интерьера

This single family home sits on a tight, sloped site. Within a modest budget, the goal was to provide direct access to grade at both the front and back of the house.
The solution is a multi-split-level home with unconventional relationships between floor levels. Between the entrance level and the lower level of the family room, the kitchen and dining room are located on an interstitial level. Within the stair space “floats” a small bathroom.
The generous stair is celebrated with a back-painted red glass wall which treats users to changing refractive ambient light throughout the house.
Black brick, grey-tinted glass and mirrors contribute to the reasonably compact massing of the home. A cantilevered upper volume shades south facing windows and the home’s limited material palette meant a more efficient construction process. Cautious landscaping retains water run-off on the sloping site and home offices reduce the client’s use of their vehicle.
The house achieves its vision within a modest footprint and with a design restraint that will ensure it becomes a long-lasting asset in the community.
Photo by Tom Arban
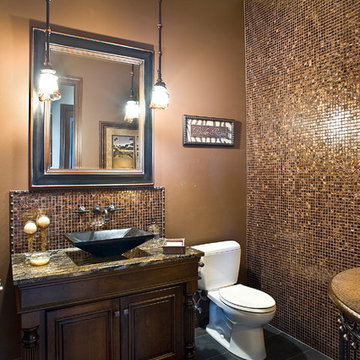
(c) Cipher Imaging Architectural Photography
Пример оригинального дизайна: большой туалет в стиле фьюжн с фасадами с выступающей филенкой, темными деревянными фасадами, раздельным унитазом, разноцветной плиткой, плиткой мозаикой, разноцветными стенами, полом из сланца, настольной раковиной, столешницей из гранита и серым полом
Пример оригинального дизайна: большой туалет в стиле фьюжн с фасадами с выступающей филенкой, темными деревянными фасадами, раздельным унитазом, разноцветной плиткой, плиткой мозаикой, разноцветными стенами, полом из сланца, настольной раковиной, столешницей из гранита и серым полом
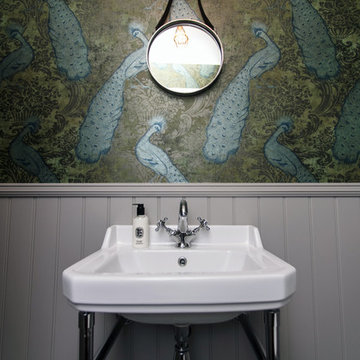
Rebecca Faith Photography
Стильный дизайн: маленький туалет в викторианском стиле с раздельным унитазом, разноцветными стенами, полом из сланца, консольной раковиной и серым полом для на участке и в саду - последний тренд
Стильный дизайн: маленький туалет в викторианском стиле с раздельным унитазом, разноцветными стенами, полом из сланца, консольной раковиной и серым полом для на участке и в саду - последний тренд
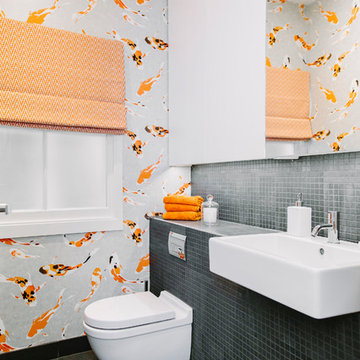
Источник вдохновения для домашнего уюта: туалет среднего размера в викторианском стиле с инсталляцией, плиткой мозаикой, белыми стенами, полом из сланца, накладной раковиной, серым полом и серой столешницей
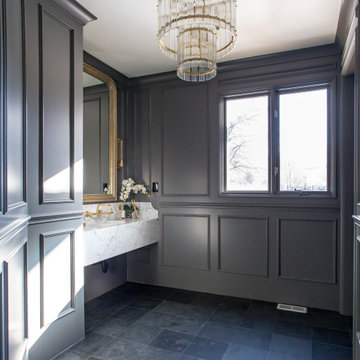
Formal powder room, floating marble sink, wall mounted sink faucet, glass chandelier, slate tile floor
Свежая идея для дизайна: туалет среднего размера в классическом стиле с биде, серыми стенами, полом из сланца, врезной раковиной, мраморной столешницей, серым полом, серой столешницей и подвесной тумбой - отличное фото интерьера
Свежая идея для дизайна: туалет среднего размера в классическом стиле с биде, серыми стенами, полом из сланца, врезной раковиной, мраморной столешницей, серым полом, серой столешницей и подвесной тумбой - отличное фото интерьера
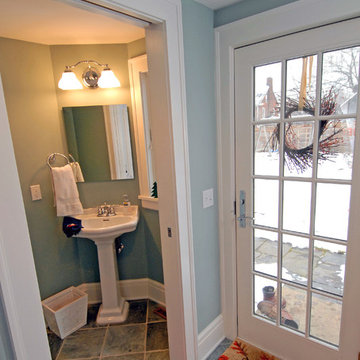
This entrance and powder room were included in a larger kitchen, dining and living room remodel. Photo Credit: Marc Golub
Источник вдохновения для домашнего уюта: туалет среднего размера в классическом стиле с раковиной с пьедесталом, раздельным унитазом, синими стенами, полом из сланца и серым полом
Источник вдохновения для домашнего уюта: туалет среднего размера в классическом стиле с раковиной с пьедесталом, раздельным унитазом, синими стенами, полом из сланца и серым полом
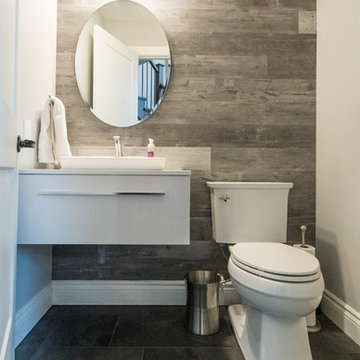
Идея дизайна: маленький туалет в стиле неоклассика (современная классика) с плоскими фасадами, белыми фасадами, раздельным унитазом, серой плиткой, серыми стенами, столешницей из искусственного кварца, серым полом, белой столешницей, керамогранитной плиткой, полом из сланца и настольной раковиной для на участке и в саду
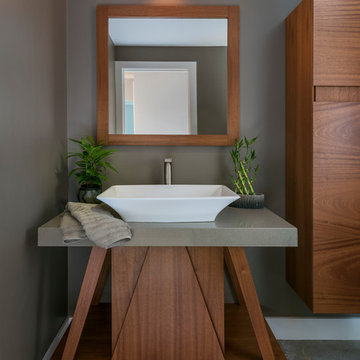
Стильный дизайн: маленький туалет в восточном стиле с плоскими фасадами, темными деревянными фасадами, унитазом-моноблоком, серыми стенами, полом из сланца, настольной раковиной, столешницей из известняка, серым полом и серой столешницей для на участке и в саду - последний тренд
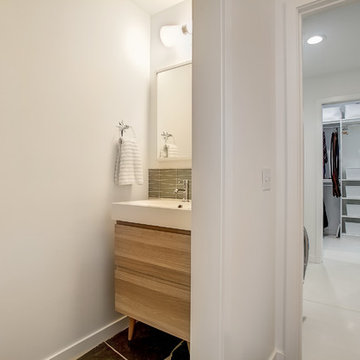
Стильный дизайн: туалет среднего размера в стиле ретро с плоскими фасадами, светлыми деревянными фасадами, белыми стенами, полом из сланца, монолитной раковиной, столешницей из кварцита и серым полом - последний тренд
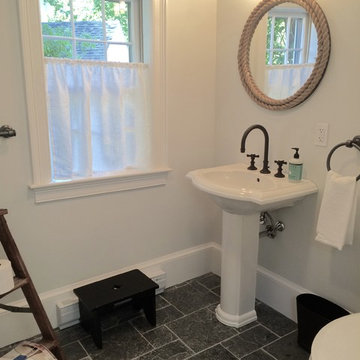
e4 Interior Design
This farmhouse was purchased by the clients in the end of 2015. The timeframe for the renovation was tight, as the home is a hot summer rental in the historic district of Kennebunkport. This antique colonial home had been expanded over the years. The intention behind the renovation was quite simple; to remove wall paper, apply fresh paint, change out some light fixtures and renovate the kitchen. A somewhat small project turned into a massive renovation, with the renovation of 3 bathrooms and a powder room, a kitchen, adding a staircase, plumbing, floors, changing windows, not to mention furnishing the entire house afterwords. The finished product really speaks for itself!
The aesthetic is "coastal farmhouse". We did not want to make it too coastal (as it is not on the water, but rather in a coastal town) or too farmhouse-y (while still trying to maintain some of the character of the house.) Old floors on both the first and second levels were made plumb (reused as vertical supports), and the old wood beams were repurposed as well - both in the floors and in the architectural details. For example - in the fireplace in the kitchen and around the door openings into the dining room you can see the repurposed wood! The newel post and balusters on the mudroom stairs were also from the repurposed lot of wood, but completely refinished for a new use.
The clients were young and savvy, with a very hands on approach to the design and construction process. A very skilled bargain hunter, the client spent much of her free time when she was not working, going to estate sales and outlets to outfit the house. Their builder, as stated earlier, was very savvy in reusing wood where he could as well as salvaging things such as the original doors and door hardware while at the same time bringing the house up to date.
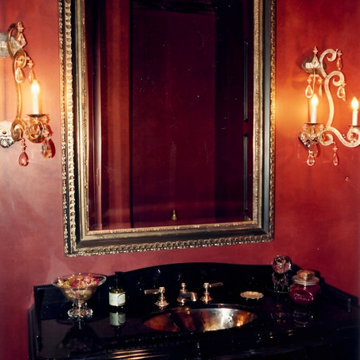
French-styled powder room with distressed Alderwood vanity. New chest of drawers distressed to look antique with antiqued pewter drawer pulls in the French style. Black granite top milled with double ogee edge and single ogee edge on the curved backsplash. The detailed opening for the sink also has a single ogee edge. Not shown is a black toilet with a stained mahogany top.
The steel sconces were made by a blacksmith and then distressed and finished to appear to be pewter.
Walls are a waxed faux finish in a Venetian plaster style.
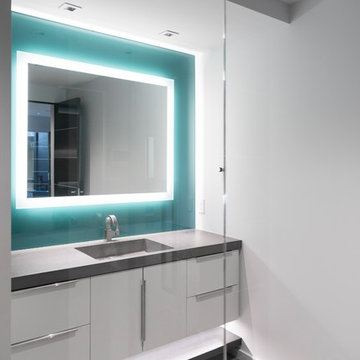
Источник вдохновения для домашнего уюта: туалет среднего размера в современном стиле с плоскими фасадами, белыми фасадами, синей плиткой, синими стенами, полом из сланца, монолитной раковиной, столешницей из искусственного кварца и серым полом
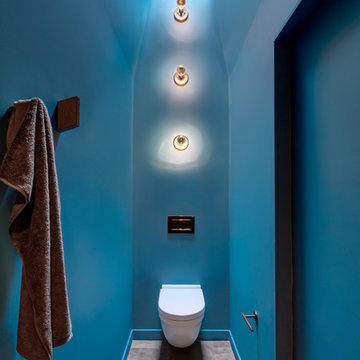
Architecture: A Gruppo Architects
Interiors: Linda Fritschy Interior Design
Photography: Charles David Smith
Пример оригинального дизайна: туалет в стиле модернизм с плоскими фасадами, светлыми деревянными фасадами, черной плиткой, синими стенами, полом из сланца, врезной раковиной, столешницей из искусственного кварца, серым полом и белой столешницей
Пример оригинального дизайна: туалет в стиле модернизм с плоскими фасадами, светлыми деревянными фасадами, черной плиткой, синими стенами, полом из сланца, врезной раковиной, столешницей из искусственного кварца, серым полом и белой столешницей
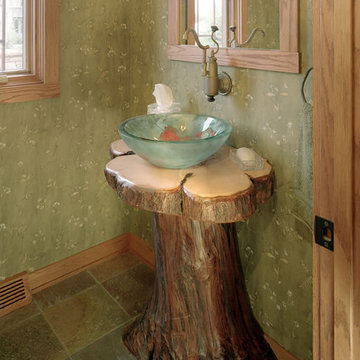
Пример оригинального дизайна: маленький туалет в стиле фьюжн с зелеными стенами, полом из сланца, настольной раковиной, столешницей из дерева и серым полом для на участке и в саду
Туалет с полом из сланца и серым полом – фото дизайна интерьера
3