Туалет с полом из мозаичной плитки – фото дизайна интерьера с высоким бюджетом
Сортировать:
Бюджет
Сортировать:Популярное за сегодня
1 - 20 из 285 фото
1 из 3

In the heart of Sorena's well-appointed home, the transformation of a powder room into a delightful blend of style and luxury has taken place. This fresh and inviting space combines modern tastes with classic art deco influences, creating an environment that's both comforting and elegant. High-end white porcelain fixtures, coordinated with appealing brass metals, offer a feeling of welcoming sophistication. The walls, dressed in tones of floral green, black, and tan, work perfectly with the bold green zigzag tile pattern. The contrasting black and white floral penny tile floor adds a lively touch to the room. And the ceiling, finished in glossy dark green paint, ties everything together, emphasizing the recurring green theme. Sorena now has a place that's not just a bathroom, but a refreshing retreat to enjoy and relax in.
Step into Sorena's powder room, and you'll find yourself in an artfully designed space where every element has been thoughtfully chosen. Brass accents create a unifying theme, while the quality porcelain sink and fixtures invite admiration and use. A well-placed mirror framed in brass extends the room visually, reflecting the rich patterns that make this space unique. Soft light from a frosted window accentuates the polished surfaces and highlights the harmonious blend of green shades throughout the room. More than just a functional space, Sorena's powder room offers a personal touch of luxury and style, turning everyday routines into something a little more special. It's a testament to what can be achieved when classic design meets contemporary flair, and it's a space where every visit feels like a treat.
The transformation of Sorena's home doesn't end with the powder room. If you've enjoyed taking a look at this space, you might also be interested in the kitchen renovation that's part of the same project. Designed with care and practicality, the kitchen showcases some great ideas that could be just what you're looking for.
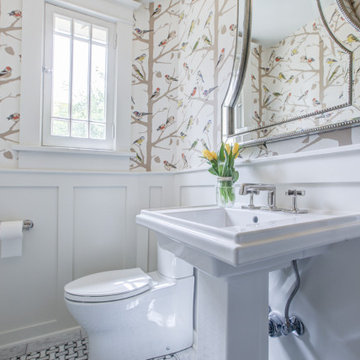
Wallpapered powder room.
На фото: маленький туалет в классическом стиле с раздельным унитазом, разноцветными стенами, полом из мозаичной плитки, раковиной с пьедесталом, напольной тумбой и обоями на стенах для на участке и в саду
На фото: маленький туалет в классическом стиле с раздельным унитазом, разноцветными стенами, полом из мозаичной плитки, раковиной с пьедесталом, напольной тумбой и обоями на стенах для на участке и в саду
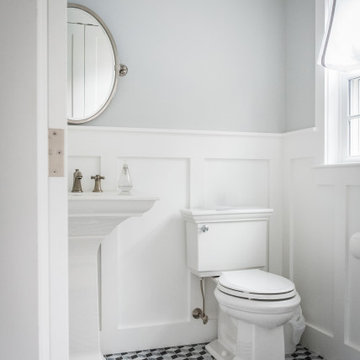
На фото: туалет среднего размера в классическом стиле с белыми фасадами, раздельным унитазом, серыми стенами, полом из мозаичной плитки, раковиной с пьедесталом и серым полом с

The best of the past and present meet in this distinguished design. Custom craftsmanship and distinctive detailing give this lakefront residence its vintage flavor while an open and light-filled floor plan clearly mark it as contemporary. With its interesting shingled roof lines, abundant windows with decorative brackets and welcoming porch, the exterior takes in surrounding views while the interior meets and exceeds contemporary expectations of ease and comfort. The main level features almost 3,000 square feet of open living, from the charming entry with multiple window seats and built-in benches to the central 15 by 22-foot kitchen, 22 by 18-foot living room with fireplace and adjacent dining and a relaxing, almost 300-square-foot screened-in porch. Nearby is a private sitting room and a 14 by 15-foot master bedroom with built-ins and a spa-style double-sink bath with a beautiful barrel-vaulted ceiling. The main level also includes a work room and first floor laundry, while the 2,165-square-foot second level includes three bedroom suites, a loft and a separate 966-square-foot guest quarters with private living area, kitchen and bedroom. Rounding out the offerings is the 1,960-square-foot lower level, where you can rest and recuperate in the sauna after a workout in your nearby exercise room. Also featured is a 21 by 18-family room, a 14 by 17-square-foot home theater, and an 11 by 12-foot guest bedroom suite.
Photography: Ashley Avila Photography & Fulview Builder: J. Peterson Homes Interior Design: Vision Interiors by Visbeen

After purchasing this Sunnyvale home several years ago, it was finally time to create the home of their dreams for this young family. With a wholly reimagined floorplan and primary suite addition, this home now serves as headquarters for this busy family.
The wall between the kitchen, dining, and family room was removed, allowing for an open concept plan, perfect for when kids are playing in the family room, doing homework at the dining table, or when the family is cooking. The new kitchen features tons of storage, a wet bar, and a large island. The family room conceals a small office and features custom built-ins, which allows visibility from the front entry through to the backyard without sacrificing any separation of space.
The primary suite addition is spacious and feels luxurious. The bathroom hosts a large shower, freestanding soaking tub, and a double vanity with plenty of storage. The kid's bathrooms are playful while still being guests to use. Blues, greens, and neutral tones are featured throughout the home, creating a consistent color story. Playful, calm, and cheerful tones are in each defining area, making this the perfect family house.

Стильный дизайн: туалет среднего размера в стиле кантри с белой плиткой, плиткой кабанчик, белыми стенами, полом из мозаичной плитки, раковиной с несколькими смесителями, синим полом и подвесной тумбой - последний тренд
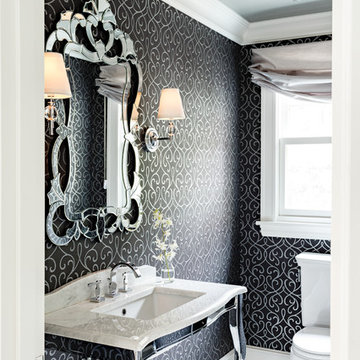
Lincoln Barbour Photography
Идея дизайна: маленький туалет в викторианском стиле с консольной раковиной, мраморной столешницей, унитазом-моноблоком, белой плиткой, черными стенами и полом из мозаичной плитки для на участке и в саду
Идея дизайна: маленький туалет в викторианском стиле с консольной раковиной, мраморной столешницей, унитазом-моноблоком, белой плиткой, черными стенами и полом из мозаичной плитки для на участке и в саду

We picked out the sleek finishes and furniture in this new build Austin home to suit the client’s brief for a modern, yet comfortable home:
---
Project designed by Sara Barney’s Austin interior design studio BANDD DESIGN. They serve the entire Austin area and its surrounding towns, with an emphasis on Round Rock, Lake Travis, West Lake Hills, and Tarrytown.
For more about BANDD DESIGN, click here: https://bandddesign.com/
To learn more about this project, click here: https://bandddesign.com/chloes-bloom-new-build/

Sky Blue Media
На фото: туалет среднего размера в стиле неоклассика (современная классика) с фасадами островного типа, серой плиткой, керамической плиткой, врезной раковиной, столешницей из гранита, серыми стенами, полом из мозаичной плитки и искусственно-состаренными фасадами
На фото: туалет среднего размера в стиле неоклассика (современная классика) с фасадами островного типа, серой плиткой, керамической плиткой, врезной раковиной, столешницей из гранита, серыми стенами, полом из мозаичной плитки и искусственно-состаренными фасадами

Potomac, Maryland Transitional Powder Room
#JenniferGilmer -
http://www.gilmerkitchens.com/
Photography by Bob Narod

When the house was purchased, someone had lowered the ceiling with gyp board. We re-designed it with a coffer that looked original to the house. The antique stand for the vessel sink was sourced from an antique store in Berkeley CA. The flooring was replaced with traditional 1" hex tile.
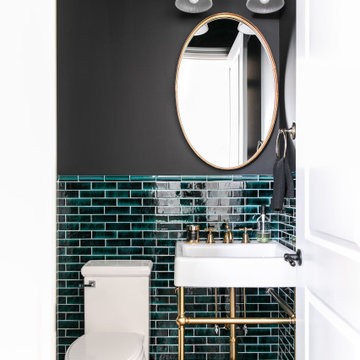
Photo by Jamie Anholt
Источник вдохновения для домашнего уюта: маленький туалет в стиле неоклассика (современная классика) с зеленой плиткой, черными стенами, полом из мозаичной плитки, раковиной с пьедесталом и черным полом для на участке и в саду
Источник вдохновения для домашнего уюта: маленький туалет в стиле неоклассика (современная классика) с зеленой плиткой, черными стенами, полом из мозаичной плитки, раковиной с пьедесталом и черным полом для на участке и в саду
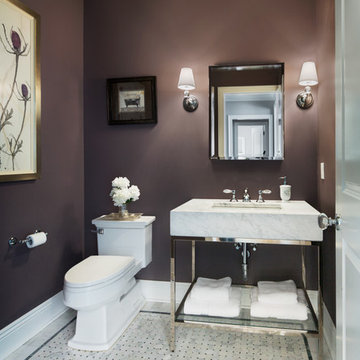
Amanda Kirkpatrick
Идея дизайна: туалет среднего размера в стиле неоклассика (современная классика) с врезной раковиной, мраморной столешницей, унитазом-моноблоком, серой плиткой, коричневыми стенами и полом из мозаичной плитки
Идея дизайна: туалет среднего размера в стиле неоклассика (современная классика) с врезной раковиной, мраморной столешницей, унитазом-моноблоком, серой плиткой, коричневыми стенами и полом из мозаичной плитки

The Powder room off the kitchen in a Mid Century modern home built by a student of Eichler. This Eichler inspired home was completely renovated and restored to meet current structural, electrical, and energy efficiency codes as it was in serious disrepair when purchased as well as numerous and various design elements being inconsistent with the original architectural intent of the house from subsequent remodels.

We added small powder room out of foyer space. 1800 sq.ft. whole house remodel. We added powder room and mudroom, opened up the walls to create an open concept kitchen. We added electric fireplace into the living room to create a focal point. Brick wall are original to the house to preserve the mid century modern style of the home. 2 full bathroom were completely remodel with more modern finishes.

A corroded pipe in the 2nd floor bathroom was the original prompt to begin extensive updates on this 109 year old heritage home in Elbow Park. This craftsman home was build in 1912 and consisted of scattered design ideas that lacked continuity. In order to steward the original character and design of this home while creating effective new layouts, we found ourselves faced with extensive challenges including electrical upgrades, flooring height differences, and wall changes. This home now features a timeless kitchen, site finished oak hardwood through out, 2 updated bathrooms, and a staircase relocation to improve traffic flow. The opportunity to repurpose exterior brick that was salvaged during a 1960 addition to the home provided charming new backsplash in the kitchen and walk in pantry.

A new powder room with a charming color palette and mosaic floor tile.
Photography (c) Jeffrey Totaro.
Стильный дизайн: туалет среднего размера в стиле неоклассика (современная классика) с белыми фасадами, унитазом-моноблоком, белой плиткой, керамической плиткой, зелеными стенами, полом из мозаичной плитки, врезной раковиной, столешницей из искусственного камня, белой столешницей, фасадами в стиле шейкер и разноцветным полом - последний тренд
Стильный дизайн: туалет среднего размера в стиле неоклассика (современная классика) с белыми фасадами, унитазом-моноблоком, белой плиткой, керамической плиткой, зелеными стенами, полом из мозаичной плитки, врезной раковиной, столешницей из искусственного камня, белой столешницей, фасадами в стиле шейкер и разноцветным полом - последний тренд
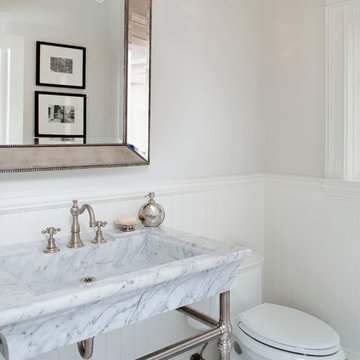
Photography by Chipper Hatter
Стильный дизайн: туалет среднего размера в классическом стиле с консольной раковиной, мраморной столешницей, унитазом-моноблоком, синей плиткой, плиткой мозаикой, белыми стенами, полом из мозаичной плитки и серой столешницей - последний тренд
Стильный дизайн: туалет среднего размера в классическом стиле с консольной раковиной, мраморной столешницей, унитазом-моноблоком, синей плиткой, плиткой мозаикой, белыми стенами, полом из мозаичной плитки и серой столешницей - последний тренд
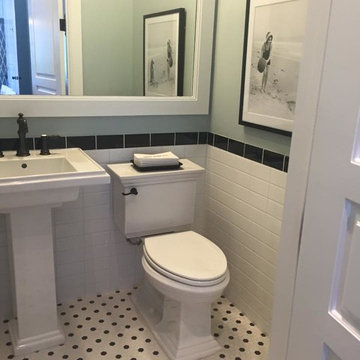
Свежая идея для дизайна: туалет среднего размера в стиле неоклассика (современная классика) с раздельным унитазом, черно-белой плиткой, плиткой кабанчик, синими стенами, полом из мозаичной плитки, раковиной с пьедесталом, столешницей из искусственного камня и разноцветным полом - отличное фото интерьера
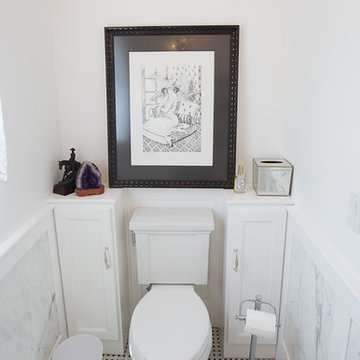
Plain Jane Photography
Пример оригинального дизайна: маленький туалет в стиле неоклассика (современная классика) с подвесной раковиной, плоскими фасадами, мраморной столешницей, раздельным унитазом, белыми стенами, полом из мозаичной плитки и белыми фасадами для на участке и в саду
Пример оригинального дизайна: маленький туалет в стиле неоклассика (современная классика) с подвесной раковиной, плоскими фасадами, мраморной столешницей, раздельным унитазом, белыми стенами, полом из мозаичной плитки и белыми фасадами для на участке и в саду
Туалет с полом из мозаичной плитки – фото дизайна интерьера с высоким бюджетом
1