Туалет с полом из ламината и полом из терраццо – фото дизайна интерьера
Сортировать:
Бюджет
Сортировать:Популярное за сегодня
41 - 60 из 504 фото
1 из 3
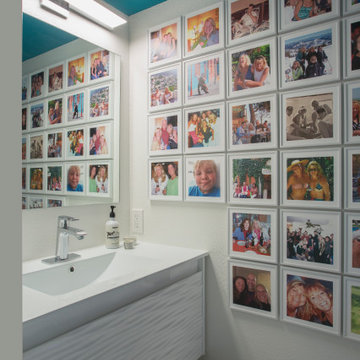
Tiny powder room feels larger with floating vanity, white white, large mirror and photos covering walls. High gloss turquoise ceiling works will with the bright colored photos.

Bathrooms by Oldham were engaged by Judith & Frank to redesign their main bathroom and their downstairs powder room.
We provided the upstairs bathroom with a new layout creating flow and functionality with a walk in shower. Custom joinery added the much needed storage and an in-wall cistern created more space.
In the powder room downstairs we offset a wall hung basin and in-wall cistern to create space in the compact room along with a custom cupboard above to create additional storage. Strip lighting on a sensor brings a soft ambience whilst being practical.
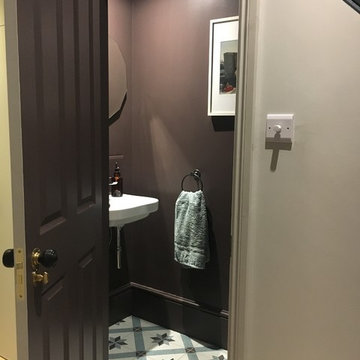
A loo was created under the stairs. The walls, ceilings and woodwork are all painted in an eggshell finish to softly reflect the light.
На фото: туалет в современном стиле с коричневыми стенами и полом из терраццо
На фото: туалет в современном стиле с коричневыми стенами и полом из терраццо
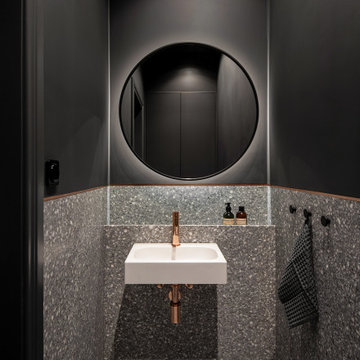
Свежая идея для дизайна: маленький туалет с серой плиткой, цементной плиткой, серыми стенами, полом из терраццо, подвесной раковиной и серым полом для на участке и в саду - отличное фото интерьера
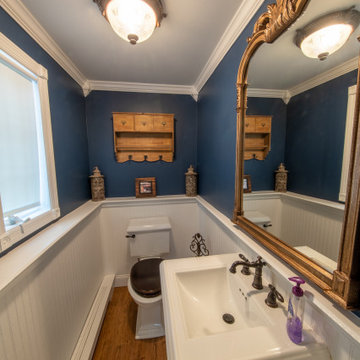
On the entry level off of the kids area/sitting room, in the rear of the home by the back door this powder room provides the family as well as the guests convenient access to a rest room when outside in backyard.

Stephane Vasco
На фото: маленький туалет в скандинавском стиле с инсталляцией, плоскими фасадами, красными фасадами, красными стенами, полом из терраццо, белым полом и белой столешницей для на участке и в саду
На фото: маленький туалет в скандинавском стиле с инсталляцией, плоскими фасадами, красными фасадами, красными стенами, полом из терраццо, белым полом и белой столешницей для на участке и в саду

Идея дизайна: туалет среднего размера в стиле кантри с белыми фасадами, унитазом-моноблоком, красными стенами, раковиной с пьедесталом, напольной тумбой, панелями на стенах, полом из ламината и разноцветным полом

A traditional powder room gets a major face-lift with new plumbing and striking wallpaper.
Источник вдохновения для домашнего уюта: маленький туалет в викторианском стиле с подвесной раковиной, коричневой плиткой, раздельным унитазом, синими стенами и полом из терраццо для на участке и в саду
Источник вдохновения для домашнего уюта: маленький туалет в викторианском стиле с подвесной раковиной, коричневой плиткой, раздельным унитазом, синими стенами и полом из терраццо для на участке и в саду

Источник вдохновения для домашнего уюта: маленький туалет в стиле модернизм с фасадами в стиле шейкер, белыми фасадами, раздельным унитазом, белыми стенами, полом из ламината, врезной раковиной, столешницей из кварцита, серым полом, белой столешницей и встроенной тумбой для на участке и в саду
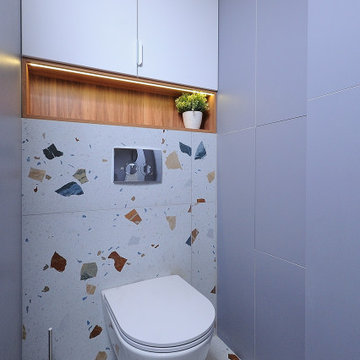
Гостевой туалет
На фото: маленький туалет в современном стиле с плоскими фасадами, белыми фасадами, инсталляцией, синей плиткой, керамогранитной плиткой, синими стенами, полом из терраццо, подвесной раковиной и подвесной тумбой для на участке и в саду с
На фото: маленький туалет в современном стиле с плоскими фасадами, белыми фасадами, инсталляцией, синей плиткой, керамогранитной плиткой, синими стенами, полом из терраццо, подвесной раковиной и подвесной тумбой для на участке и в саду с

Powder room - Elitis vinyl wallpaper with red travertine and grey mosaics. Vessel bowl sink with black wall mounted tapware. Custom lighting. Navy painted ceiling and terrazzo floor.
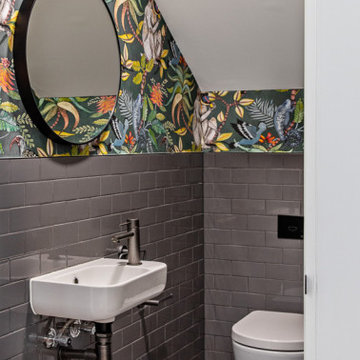
На фото: маленький туалет в современном стиле с серой плиткой, керамической плиткой, зелеными стенами, полом из терраццо, подвесной раковиной и серым полом для на участке и в саду с

This home is full of clean lines, soft whites and grey, & lots of built-in pieces. Large entry area with message center, dual closets, custom bench with hooks and cubbies to keep organized. Living room fireplace with shiplap, custom mantel and cabinets, and white brick.

A referral from an awesome client lead to this project that we paired with Tschida Construction.
We did a complete gut and remodel of the kitchen and powder bathroom and the change was so impactful.
We knew we couldn't leave the outdated fireplace and built-in area in the family room adjacent to the kitchen so we painted the golden oak cabinetry and updated the hardware and mantle.
The staircase to the second floor was also an area the homeowners wanted to address so we removed the landing and turn and just made it a straight shoot with metal spindles and new flooring.
The whole main floor got new flooring, paint, and lighting.
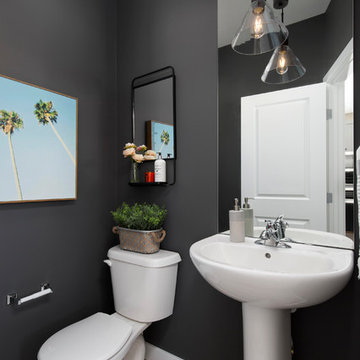
Свежая идея для дизайна: маленький туалет в стиле неоклассика (современная классика) с черными стенами, полом из ламината, раковиной с пьедесталом, раздельным унитазом и коричневым полом для на участке и в саду - отличное фото интерьера

Powder room - Elitis vinyl wallpaper with red travertine and grey mosaics. Vessel bowl sink with black wall mounted tapware. Custom lighting. Navy painted ceiling and terrazzo floor.
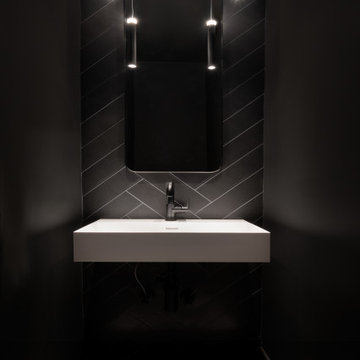
Источник вдохновения для домашнего уюта: маленький туалет с черной плиткой, каменной плиткой, черными стенами, полом из терраццо, подвесной раковиной и белой столешницей для на участке и в саду
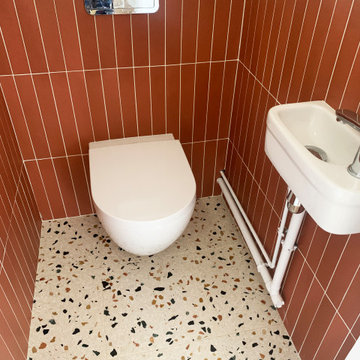
Rénovation complète d'un appartement haussmmannien de 70m2 dans le 14ème arr. de Paris. Les espaces ont été repensés pour créer une grande pièce de vie regroupant la cuisine, la salle à manger et le salon. Les espaces sont sobres et colorés. Pour optimiser les rangements et mettre en valeur les volumes, le mobilier est sur mesure, il s'intègre parfaitement au style de l'appartement haussmannien.
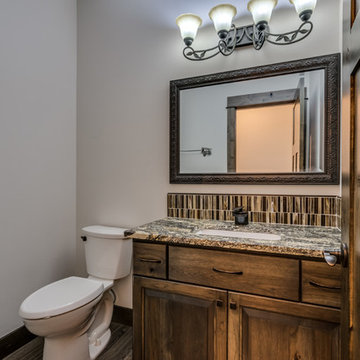
Redhog Media
Источник вдохновения для домашнего уюта: маленький туалет в стиле рустика с фасадами с выступающей филенкой, фасадами цвета дерева среднего тона, унитазом-моноблоком, бежевой плиткой, керамической плиткой, бежевыми стенами, полом из ламината, врезной раковиной, столешницей из искусственного кварца и бежевым полом для на участке и в саду
Источник вдохновения для домашнего уюта: маленький туалет в стиле рустика с фасадами с выступающей филенкой, фасадами цвета дерева среднего тона, унитазом-моноблоком, бежевой плиткой, керамической плиткой, бежевыми стенами, полом из ламината, врезной раковиной, столешницей из искусственного кварца и бежевым полом для на участке и в саду
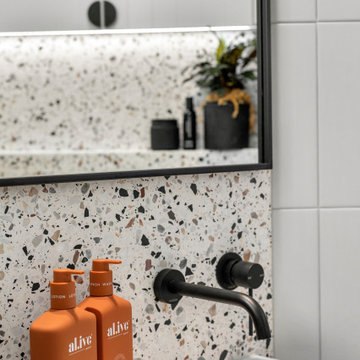
Bathrooms by Oldham were engaged by Judith & Frank to redesign their main bathroom and their downstairs powder room.
We provided the upstairs bathroom with a new layout creating flow and functionality with a walk in shower. Custom joinery added the much needed storage and an in-wall cistern created more space.
In the powder room downstairs we offset a wall hung basin and in-wall cistern to create space in the compact room along with a custom cupboard above to create additional storage. Strip lighting on a sensor brings a soft ambience whilst being practical.
Туалет с полом из ламината и полом из терраццо – фото дизайна интерьера
3