Туалет с полом из ламината и коричневым полом – фото дизайна интерьера
Сортировать:
Бюджет
Сортировать:Популярное за сегодня
1 - 20 из 144 фото
1 из 3

A referral from an awesome client lead to this project that we paired with Tschida Construction.
We did a complete gut and remodel of the kitchen and powder bathroom and the change was so impactful.
We knew we couldn't leave the outdated fireplace and built-in area in the family room adjacent to the kitchen so we painted the golden oak cabinetry and updated the hardware and mantle.
The staircase to the second floor was also an area the homeowners wanted to address so we removed the landing and turn and just made it a straight shoot with metal spindles and new flooring.
The whole main floor got new flooring, paint, and lighting.

This understairs WC was functional only and required some creative styling to make it feel more welcoming and family friendly.
We installed UPVC ceiling panels to the stair slats to make the ceiling sleek and clean and reduce the spider levels, boxed in the waste pipe and replaced the sink with a Victorian style mini sink.
We repainted the space in soft cream, with a feature wall in teal and orange, providing the wow factor as you enter the space.

Reforma integral Sube Interiorismo www.subeinteriorismo.com
Biderbost Photo
Стильный дизайн: маленький туалет в стиле неоклассика (современная классика) с открытыми фасадами, белыми фасадами, серыми стенами, полом из ламината, настольной раковиной, столешницей из дерева, коричневым полом, коричневой столешницей, подвесной тумбой и обоями на стенах для на участке и в саду - последний тренд
Стильный дизайн: маленький туалет в стиле неоклассика (современная классика) с открытыми фасадами, белыми фасадами, серыми стенами, полом из ламината, настольной раковиной, столешницей из дерева, коричневым полом, коричневой столешницей, подвесной тумбой и обоями на стенах для на участке и в саду - последний тренд
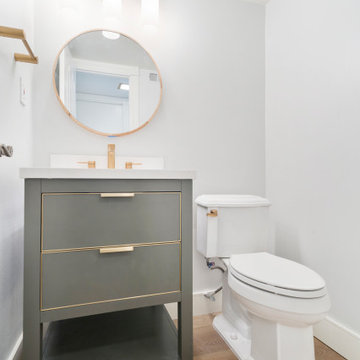
Пример оригинального дизайна: туалет в стиле неоклассика (современная классика) с серыми фасадами, серой плиткой, серыми стенами, полом из ламината, врезной раковиной, столешницей из искусственного кварца, коричневым полом и белой столешницей
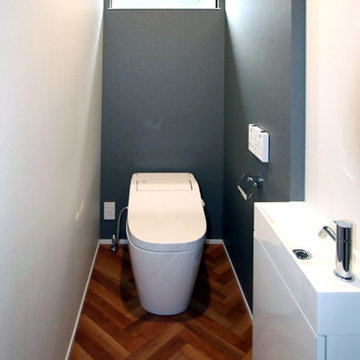
Пример оригинального дизайна: туалет в стиле модернизм с фасадами с декоративным кантом, белыми фасадами, унитазом-моноблоком, синими стенами, полом из ламината, столешницей из искусственного камня, коричневым полом и белой столешницей

Пример оригинального дизайна: маленький туалет в современном стиле с фасадами с выступающей филенкой, фиолетовыми фасадами, унитазом-моноблоком, разноцветной плиткой, керамической плиткой, белыми стенами, полом из ламината, врезной раковиной, столешницей из искусственного кварца, коричневым полом, белой столешницей и встроенной тумбой для на участке и в саду
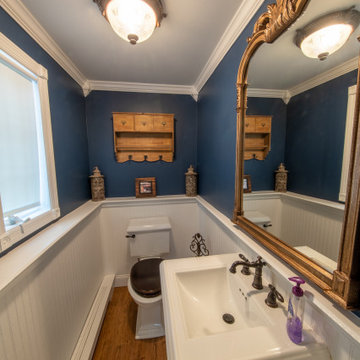
On the entry level off of the kids area/sitting room, in the rear of the home by the back door this powder room provides the family as well as the guests convenient access to a rest room when outside in backyard.

This home is full of clean lines, soft whites and grey, & lots of built-in pieces. Large entry area with message center, dual closets, custom bench with hooks and cubbies to keep organized. Living room fireplace with shiplap, custom mantel and cabinets, and white brick.
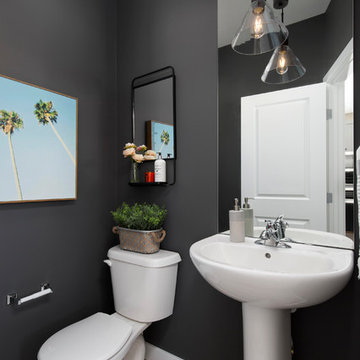
Свежая идея для дизайна: маленький туалет в стиле неоклассика (современная классика) с черными стенами, полом из ламината, раковиной с пьедесталом, раздельным унитазом и коричневым полом для на участке и в саду - отличное фото интерьера
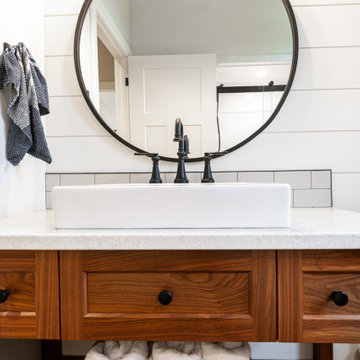
Пример оригинального дизайна: туалет среднего размера в стиле кантри с фасадами в стиле шейкер, фасадами цвета дерева среднего тона, раздельным унитазом, белой плиткой, керамической плиткой, белыми стенами, полом из ламината, настольной раковиной, столешницей из ламината, коричневым полом, белой столешницей, встроенной тумбой и стенами из вагонки

The luxurious powder room is highlighted by paneled walls and dramatic black accents.
Идея дизайна: туалет среднего размера в классическом стиле с фасадами с утопленной филенкой, черными фасадами, раздельным унитазом, черными стенами, полом из ламината, врезной раковиной, столешницей из кварцита, коричневым полом, белой столешницей, напольной тумбой и панелями на части стены
Идея дизайна: туалет среднего размера в классическом стиле с фасадами с утопленной филенкой, черными фасадами, раздельным унитазом, черными стенами, полом из ламината, врезной раковиной, столешницей из кварцита, коричневым полом, белой столешницей, напольной тумбой и панелями на части стены
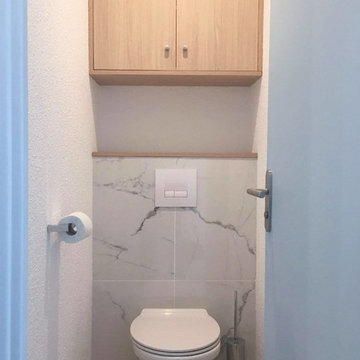
Chrysalide Architecture
Источник вдохновения для домашнего уюта: туалет среднего размера в морском стиле с фасадами с утопленной филенкой, коричневыми фасадами, инсталляцией, белой плиткой, мраморной плиткой, белыми стенами, полом из ламината, столешницей из ламината, коричневым полом и коричневой столешницей
Источник вдохновения для домашнего уюта: туалет среднего размера в морском стиле с фасадами с утопленной филенкой, коричневыми фасадами, инсталляцией, белой плиткой, мраморной плиткой, белыми стенами, полом из ламината, столешницей из ламината, коричневым полом и коричневой столешницей
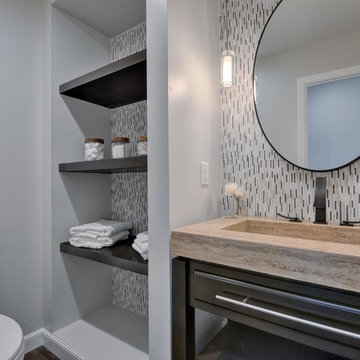
Budget analysis and project development by: May Construction, Inc.
Пример оригинального дизайна: маленький туалет в современном стиле с плоскими фасадами, черными фасадами, унитазом-моноблоком, разноцветной плиткой, стеклянной плиткой, серыми стенами, полом из ламината, монолитной раковиной, столешницей из кварцита, коричневым полом и коричневой столешницей для на участке и в саду
Пример оригинального дизайна: маленький туалет в современном стиле с плоскими фасадами, черными фасадами, унитазом-моноблоком, разноцветной плиткой, стеклянной плиткой, серыми стенами, полом из ламината, монолитной раковиной, столешницей из кварцита, коричневым полом и коричневой столешницей для на участке и в саду
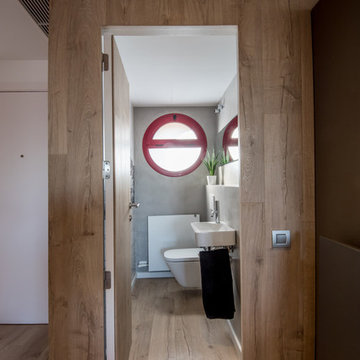
Kris Moya Estudio
Идея дизайна: маленький туалет в современном стиле с инсталляцией, серой плиткой, цементной плиткой, серыми стенами, полом из ламината, подвесной раковиной и коричневым полом для на участке и в саду
Идея дизайна: маленький туалет в современном стиле с инсталляцией, серой плиткой, цементной плиткой, серыми стенами, полом из ламината, подвесной раковиной и коричневым полом для на участке и в саду
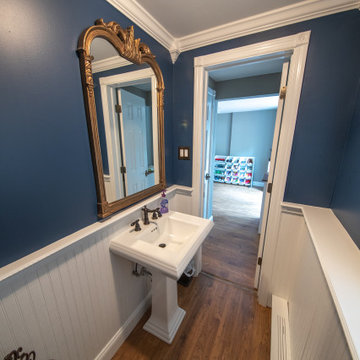
On the entry level off of the kids area/sitting room, in the rear of the home by the back door this powder room provides the family as well as the guests convenient access to a rest room when outside in backyard.

Свежая идея для дизайна: туалет среднего размера в стиле неоклассика (современная классика) с зелеными стенами, настольной раковиной, столешницей из дерева, фасадами с утопленной филенкой, светлыми деревянными фасадами, коричневой столешницей, унитазом-моноблоком, полом из ламината и коричневым полом - отличное фото интерьера
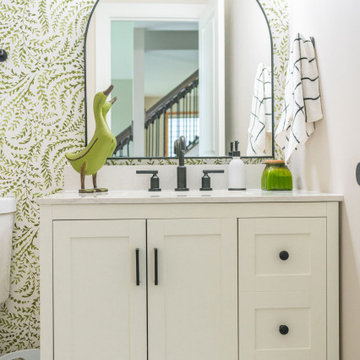
A referral from an awesome client lead to this project that we paired with Tschida Construction.
We did a complete gut and remodel of the kitchen and powder bathroom and the change was so impactful.
We knew we couldn't leave the outdated fireplace and built-in area in the family room adjacent to the kitchen so we painted the golden oak cabinetry and updated the hardware and mantle.
The staircase to the second floor was also an area the homeowners wanted to address so we removed the landing and turn and just made it a straight shoot with metal spindles and new flooring.
The whole main floor got new flooring, paint, and lighting.
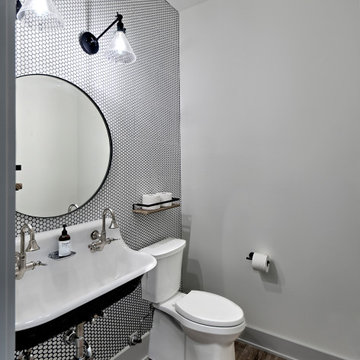
Lower level powder room with unique trough sink, black and white penny tile, and wall mounted adjusted arm sconces.
Стильный дизайн: маленький туалет в стиле неоклассика (современная классика) с раздельным унитазом, черно-белой плиткой, керамической плиткой, серыми стенами, полом из ламината, раковиной с несколькими смесителями и коричневым полом для на участке и в саду - последний тренд
Стильный дизайн: маленький туалет в стиле неоклассика (современная классика) с раздельным унитазом, черно-белой плиткой, керамической плиткой, серыми стенами, полом из ламината, раковиной с несколькими смесителями и коричневым полом для на участке и в саду - последний тренд
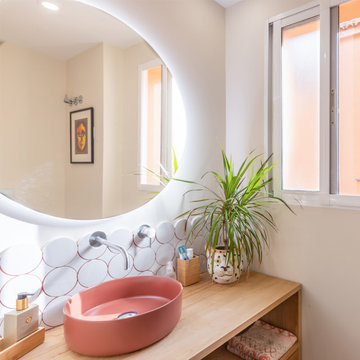
Aseo de respeto que da uso a la zona de día. Éste dispone de lavabo e inodoro. Decoración y muchos detalles, como el salpicadero con alicatado enmallado y rejunte en tonos naranjas.

Construir una vivienda o realizar una reforma es un proceso largo, tedioso y lleno de imprevistos. En Houseoner te ayudamos a llevar a cabo la casa de tus sueños. Te ayudamos a buscar terreno, realizar el proyecto de arquitectura del interior y del exterior de tu casa y además, gestionamos la construcción de tu nueva vivienda.
Туалет с полом из ламината и коричневым полом – фото дизайна интерьера
1