Туалет с полом из ламината – фото дизайна интерьера с высоким бюджетом
Сортировать:
Бюджет
Сортировать:Популярное за сегодня
41 - 60 из 73 фото
1 из 3
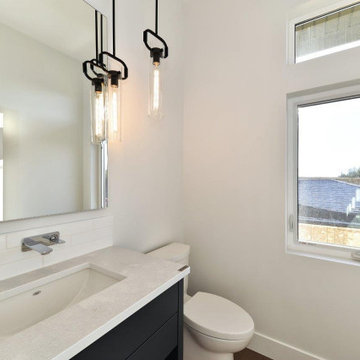
На фото: туалет среднего размера в стиле кантри с плоскими фасадами, черными фасадами, унитазом-моноблоком, белой плиткой, плиткой кабанчик, белыми стенами, полом из ламината, врезной раковиной, столешницей из кварцита, коричневым полом, белой столешницей и встроенной тумбой с
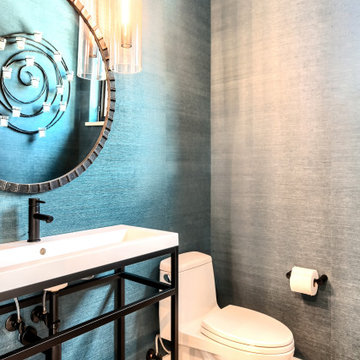
Rodwin Architecture & Skycastle Homes
Location: Louisville, Colorado, USA
This 3,800 sf. modern farmhouse on Roosevelt Ave. in Louisville is lovingly called "Teddy Homesevelt" (AKA “The Ted”) by its owners. The ground floor is a simple, sunny open concept plan revolving around a gourmet kitchen, featuring a large island with a waterfall edge counter. The dining room is anchored by a bespoke Walnut, stone and raw steel dining room storage and display wall. The Great room is perfect for indoor/outdoor entertaining, and flows out to a large covered porch and firepit.
The homeowner’s love their photogenic pooch and the custom dog wash station in the mudroom makes it a delight to take care of her. In the basement there’s a state-of-the art media room, starring a uniquely stunning celestial ceiling and perfectly tuned acoustics. The rest of the basement includes a modern glass wine room, a large family room and a giant stepped window well to bring the daylight in.
The Ted includes two home offices: one sunny study by the foyer and a second larger one that doubles as a guest suite in the ADU above the detached garage.
The home is filled with custom touches: the wide plank White Oak floors merge artfully with the octagonal slate tile in the mudroom; the fireplace mantel and the Great Room’s center support column are both raw steel I-beams; beautiful Doug Fir solid timbers define the welcoming traditional front porch and delineate the main social spaces; and a cozy built-in Walnut breakfast booth is the perfect spot for a Sunday morning cup of coffee.
The two-story custom floating tread stair wraps sinuously around a signature chandelier, and is flooded with light from the giant windows. It arrives on the second floor at a covered front balcony overlooking a beautiful public park. The master bedroom features a fireplace, coffered ceilings, and its own private balcony. Each of the 3-1/2 bathrooms feature gorgeous finishes, but none shines like the master bathroom. With a vaulted ceiling, a stunningly tiled floor, a clean modern floating double vanity, and a glass enclosed “wet room” for the tub and shower, this room is a private spa paradise.
This near Net-Zero home also features a robust energy-efficiency package with a large solar PV array on the roof, a tight envelope, Energy Star windows, electric heat-pump HVAC and EV car chargers.
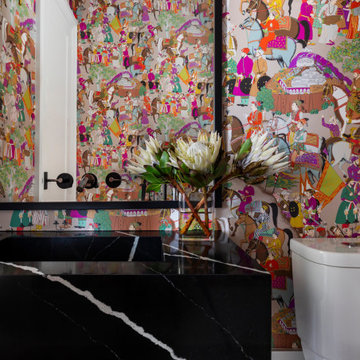
Combining the beautiful Manuel Canovas wallpaper and these fabulous Visual Comfort Sconces to give this transitional bathroom a pop.
Свежая идея для дизайна: туалет среднего размера в стиле неоклассика (современная классика) с черными фасадами, разноцветными стенами, полом из ламината, мраморной столешницей, черной столешницей, подвесной тумбой и обоями на стенах - отличное фото интерьера
Свежая идея для дизайна: туалет среднего размера в стиле неоклассика (современная классика) с черными фасадами, разноцветными стенами, полом из ламината, мраморной столешницей, черной столешницей, подвесной тумбой и обоями на стенах - отличное фото интерьера
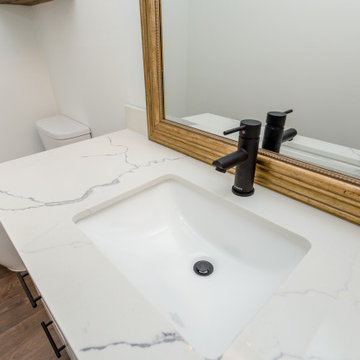
White shaker vanity
White Quartz countertops
Brown laminate flooring
Black faucet
Пример оригинального дизайна: маленький туалет в стиле модернизм с фасадами в стиле шейкер, белыми фасадами, полом из ламината, столешницей из искусственного кварца, коричневым полом, белой столешницей и встроенной тумбой для на участке и в саду
Пример оригинального дизайна: маленький туалет в стиле модернизм с фасадами в стиле шейкер, белыми фасадами, полом из ламината, столешницей из искусственного кварца, коричневым полом, белой столешницей и встроенной тумбой для на участке и в саду
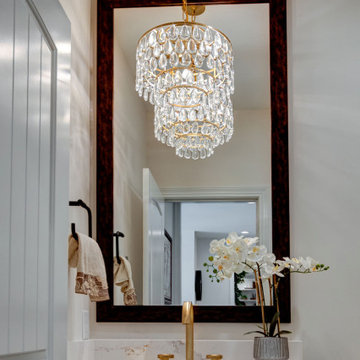
A large chandelier strategically positioned in the powder room provides an elevated feel to the room.
Свежая идея для дизайна: туалет среднего размера в классическом стиле с фасадами в стиле шейкер, синими фасадами, раздельным унитазом, бежевыми стенами, полом из ламината, врезной раковиной, столешницей из искусственного кварца, коричневым полом, белой столешницей и встроенной тумбой - отличное фото интерьера
Свежая идея для дизайна: туалет среднего размера в классическом стиле с фасадами в стиле шейкер, синими фасадами, раздельным унитазом, бежевыми стенами, полом из ламината, врезной раковиной, столешницей из искусственного кварца, коричневым полом, белой столешницей и встроенной тумбой - отличное фото интерьера
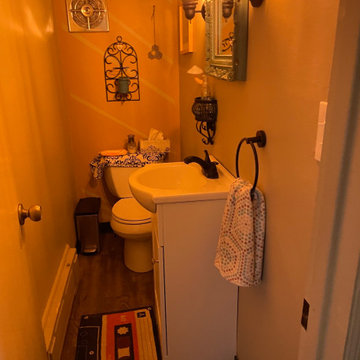
Стильный дизайн: маленький туалет в стиле лофт с фасадами разных видов, фасадами любого цвета, черной плиткой, белыми стенами, полом из ламината, накладной раковиной, столешницей из гранита, коричневым полом, напольной тумбой и любой отделкой стен для на участке и в саду - последний тренд
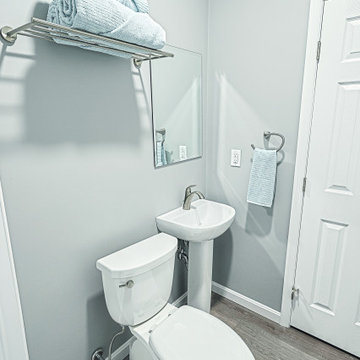
Стильный дизайн: маленький туалет в стиле неоклассика (современная классика) с раздельным унитазом, серыми стенами, полом из ламината, раковиной с пьедесталом и серым полом для на участке и в саду - последний тренд
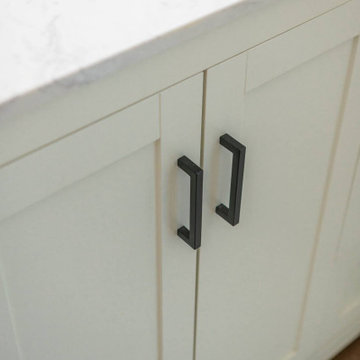
A referral from an awesome client lead to this project that we paired with Tschida Construction.
We did a complete gut and remodel of the kitchen and powder bathroom and the change was so impactful.
We knew we couldn't leave the outdated fireplace and built-in area in the family room adjacent to the kitchen so we painted the golden oak cabinetry and updated the hardware and mantle.
The staircase to the second floor was also an area the homeowners wanted to address so we removed the landing and turn and just made it a straight shoot with metal spindles and new flooring.
The whole main floor got new flooring, paint, and lighting.
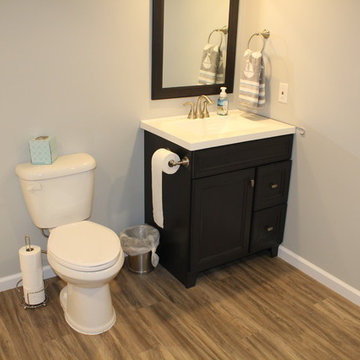
For this lake house in Three Rivers we completely remodeled the walk-out basement, making sure it was handicap accessible. Prior to remodeling, this basement was a completely open and unfinished space. There was a small kitchenette and no bathroom. We designed this basement to include a large, open family room, a kitchen, a bedroom, a bathroom (and a mechanical room)! We laid carpet in most of the family area (Anything Goes by ShawMark – Castle Wall) and the rest of the flooring was Homecrest Cascade WPC Vinyl Flooring (Elkhorn Oak). Both the family room and kitchen area were remodeled to include plenty of cabinet/storage space - Homecrest Cabinetry Maple Cabinets (Jordan Door Style – Sand Dollar with Brownstone Glaze). The countertops were Vicostone Quartz (Smokey) with a Stainless Steel Undermount Sink and Kohler Forte Kitchen Sink. The bathroom included an accessible corner shower.
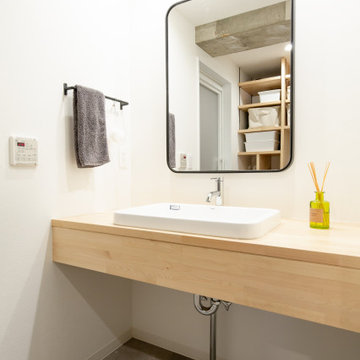
広々とした洗面化粧台は無駄をなくし、シンプルな形状に
他の部屋と同様にカバ集成材を使用し、統一感を
Пример оригинального дизайна: туалет среднего размера в стиле лофт с бежевыми стенами, полом из ламината, серым полом, потолком с обоями, обоями на стенах, открытыми фасадами, светлыми деревянными фасадами, накладной раковиной, столешницей из дерева, бежевой столешницей и встроенной тумбой
Пример оригинального дизайна: туалет среднего размера в стиле лофт с бежевыми стенами, полом из ламината, серым полом, потолком с обоями, обоями на стенах, открытыми фасадами, светлыми деревянными фасадами, накладной раковиной, столешницей из дерева, бежевой столешницей и встроенной тумбой
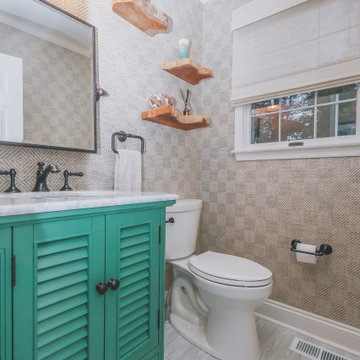
The Powder Room is given a little nod to nature, incorporating green and tans, natural fiber wallpaper and window shade. wood slab floating shelves add interest and display favorite ceramic objects.
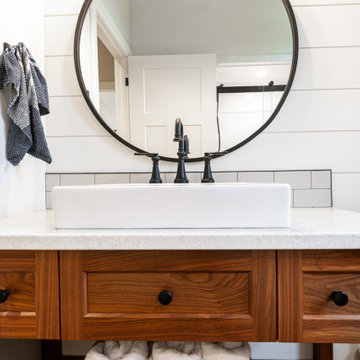
Пример оригинального дизайна: туалет среднего размера в стиле кантри с фасадами в стиле шейкер, фасадами цвета дерева среднего тона, раздельным унитазом, белой плиткой, керамической плиткой, белыми стенами, полом из ламината, настольной раковиной, столешницей из ламината, коричневым полом, белой столешницей, встроенной тумбой и стенами из вагонки
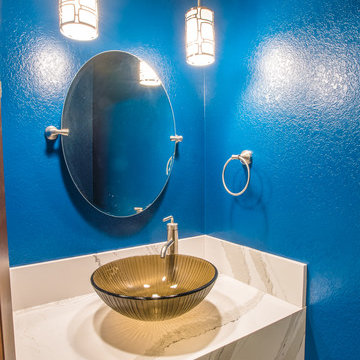
This home located in Everett Washington, received a major renovation to the large kitchen/dining area and to the adjacent laundry room and powder room. Cambria Quartz Countertops were choosen in the Brittanica Style with a Volcanic Edge for countertop surfaces and window seals. The customer wanted a more open look so they chose open shelves for the top and Schrock Shaker cabinets with a Havana finish. A custom barn door was added to separate the laundry room from the kitchen and additional lighting was added to brighten the area. The customer chose the blue color. They really like blue and it seemed to contrast well with the white countertops.
Kitchen Design by Cutting Edge Kitchen and Bath.
Photography by Shane Michaels
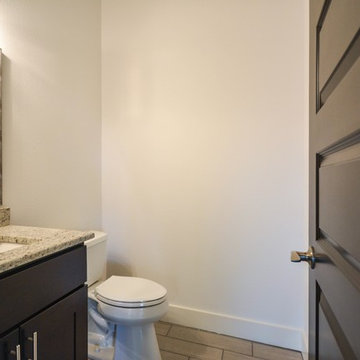
View of the powder room
На фото: маленький туалет в стиле неоклассика (современная классика) с темными деревянными фасадами, раздельным унитазом, белыми стенами, врезной раковиной, столешницей из гранита, фасадами в стиле шейкер, полом из ламината и бежевым полом для на участке и в саду
На фото: маленький туалет в стиле неоклассика (современная классика) с темными деревянными фасадами, раздельным унитазом, белыми стенами, врезной раковиной, столешницей из гранита, фасадами в стиле шейкер, полом из ламината и бежевым полом для на участке и в саду
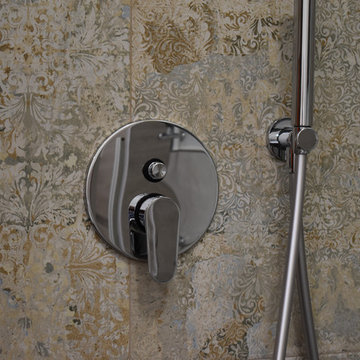
Dettaglio rubinetteria box doccia
На фото: туалет среднего размера в стиле модернизм с фасадами островного типа, фасадами цвета дерева среднего тона, раздельным унитазом, керамогранитной плиткой, белыми стенами, полом из ламината, монолитной раковиной и коричневым полом
На фото: туалет среднего размера в стиле модернизм с фасадами островного типа, фасадами цвета дерева среднего тона, раздельным унитазом, керамогранитной плиткой, белыми стенами, полом из ламината, монолитной раковиной и коричневым полом
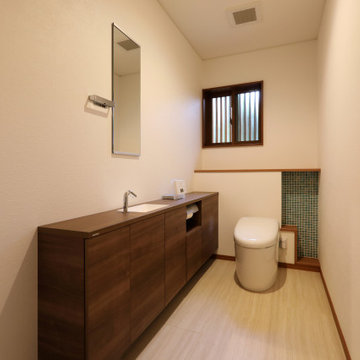
Стильный дизайн: большой туалет в стиле модернизм с плоскими фасадами, темными деревянными фасадами, унитазом-моноблоком, синей плиткой, стеклянной плиткой, белыми стенами, полом из ламината, монолитной раковиной, столешницей из ламината, бежевым полом, коричневой столешницей, встроенной тумбой, потолком с обоями и обоями на стенах - последний тренд
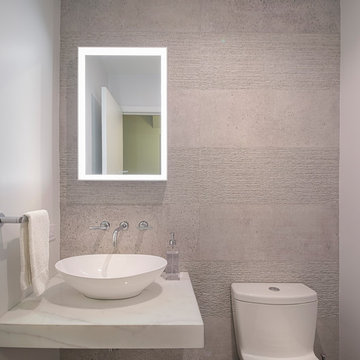
Пример оригинального дизайна: маленький туалет в современном стиле с унитазом-моноблоком, бежевой плиткой, цементной плиткой, бежевыми стенами, полом из ламината, настольной раковиной, мраморной столешницей, бежевым полом и белой столешницей для на участке и в саду
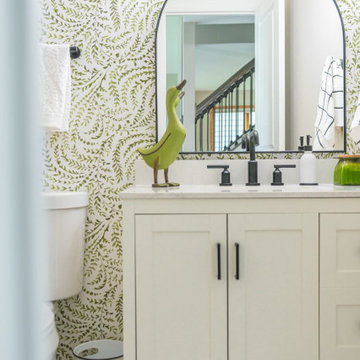
A referral from an awesome client lead to this project that we paired with Tschida Construction.
We did a complete gut and remodel of the kitchen and powder bathroom and the change was so impactful.
We knew we couldn't leave the outdated fireplace and built-in area in the family room adjacent to the kitchen so we painted the golden oak cabinetry and updated the hardware and mantle.
The staircase to the second floor was also an area the homeowners wanted to address so we removed the landing and turn and just made it a straight shoot with metal spindles and new flooring.
The whole main floor got new flooring, paint, and lighting.
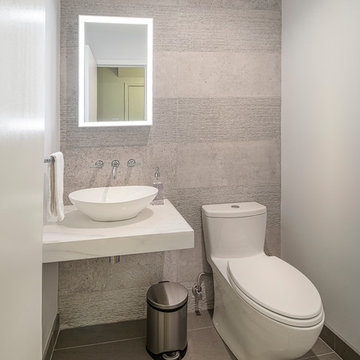
На фото: маленький туалет в современном стиле с унитазом-моноблоком, бежевой плиткой, цементной плиткой, бежевыми стенами, полом из ламината, настольной раковиной, мраморной столешницей, бежевым полом и белой столешницей для на участке и в саду с
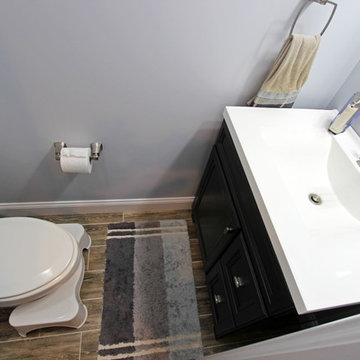
In this laundry room we reconfigured the area by removing walls, making the bathroom smaller and installing a mud room with cubbie storage and a dog shower area. The cabinets installed are Medallion Gold series Stockton flat panel, cherry wood in Peppercorn. 3” Manor pulls and 1” square knobs in Satin Nickel. On the countertop Silestone Quartz in Alpine White. The tile in the dog shower is Daltile Season Woods Collection in Autumn Woods Color. The floor is VTC Island Stone.
Туалет с полом из ламината – фото дизайна интерьера с высоким бюджетом
3