Туалет с полом из керамогранита и врезной раковиной – фото дизайна интерьера
Сортировать:
Бюджет
Сортировать:Популярное за сегодня
41 - 60 из 1 758 фото
1 из 3

The expanded powder room gets a classy upgrade with a marble tile accent band, capping off a farmhouse-styled bead-board wainscot. Crown moulding, an elegant medicine cabinet, traditional-styled wall sconces, and an antique-looking faucet give the space character.

Half bath in basement
На фото: маленький туалет в стиле неоклассика (современная классика) с белыми фасадами, раздельным унитазом, белой плиткой, керамогранитной плиткой, белыми стенами, полом из керамогранита, врезной раковиной, мраморной столешницей, серым полом, белой столешницей и напольной тумбой для на участке и в саду с
На фото: маленький туалет в стиле неоклассика (современная классика) с белыми фасадами, раздельным унитазом, белой плиткой, керамогранитной плиткой, белыми стенами, полом из керамогранита, врезной раковиной, мраморной столешницей, серым полом, белой столешницей и напольной тумбой для на участке и в саду с
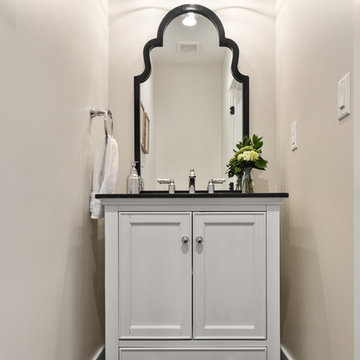
Caroline Merrill
Идея дизайна: маленький туалет в стиле неоклассика (современная классика) с фасадами с декоративным кантом, белыми фасадами, бежевыми стенами, полом из керамогранита, врезной раковиной, черным полом и черной столешницей для на участке и в саду
Идея дизайна: маленький туалет в стиле неоклассика (современная классика) с фасадами с декоративным кантом, белыми фасадами, бежевыми стенами, полом из керамогранита, врезной раковиной, черным полом и черной столешницей для на участке и в саду

Acquiring a new house is an exciting occasion but often has many challenges. My clients came to me to help modernize and update their new home that clearly had not been touched since the 70s. For the powder room, we pushed out into the garage on the other side of the wall to enlarge a very cramped, below-code space. Then we took organic textures and ocean and forest colors from the surrounding coastal and mountain region as inspiration. A gold and white porcelain floor runs up the wall accompanied by handmade artisanal tiles in a custom blue glaze. Grasscloth wallcovering backed with light blue paper, a sky blue ceiling, and an art photograph of blue ocean waves never fails to delight visitors.
Photos by Bernardo Grijalva
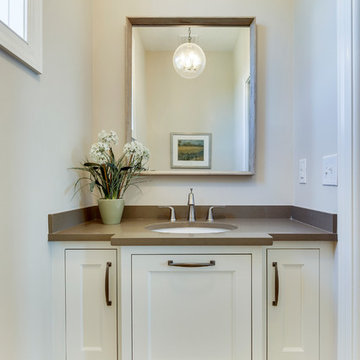
На фото: туалет среднего размера в стиле неоклассика (современная классика) с фасадами с утопленной филенкой, белыми фасадами, унитазом-моноблоком, бежевыми стенами, полом из керамогранита, врезной раковиной и столешницей из искусственного кварца

This 1930's Barrington Hills farmhouse was in need of some TLC when it was purchased by this southern family of five who planned to make it their new home. The renovation taken on by Advance Design Studio's designer Scott Christensen and master carpenter Justin Davis included a custom porch, custom built in cabinetry in the living room and children's bedrooms, 2 children's on-suite baths, a guest powder room, a fabulous new master bath with custom closet and makeup area, a new upstairs laundry room, a workout basement, a mud room, new flooring and custom wainscot stairs with planked walls and ceilings throughout the home.
The home's original mechanicals were in dire need of updating, so HVAC, plumbing and electrical were all replaced with newer materials and equipment. A dramatic change to the exterior took place with the addition of a quaint standing seam metal roofed farmhouse porch perfect for sipping lemonade on a lazy hot summer day.
In addition to the changes to the home, a guest house on the property underwent a major transformation as well. Newly outfitted with updated gas and electric, a new stacking washer/dryer space was created along with an updated bath complete with a glass enclosed shower, something the bath did not previously have. A beautiful kitchenette with ample cabinetry space, refrigeration and a sink was transformed as well to provide all the comforts of home for guests visiting at the classic cottage retreat.
The biggest design challenge was to keep in line with the charm the old home possessed, all the while giving the family all the convenience and efficiency of modern functioning amenities. One of the most interesting uses of material was the porcelain "wood-looking" tile used in all the baths and most of the home's common areas. All the efficiency of porcelain tile, with the nostalgic look and feel of worn and weathered hardwood floors. The home’s casual entry has an 8" rustic antique barn wood look porcelain tile in a rich brown to create a warm and welcoming first impression.
Painted distressed cabinetry in muted shades of gray/green was used in the powder room to bring out the rustic feel of the space which was accentuated with wood planked walls and ceilings. Fresh white painted shaker cabinetry was used throughout the rest of the rooms, accentuated by bright chrome fixtures and muted pastel tones to create a calm and relaxing feeling throughout the home.
Custom cabinetry was designed and built by Advance Design specifically for a large 70” TV in the living room, for each of the children’s bedroom’s built in storage, custom closets, and book shelves, and for a mudroom fit with custom niches for each family member by name.
The ample master bath was fitted with double vanity areas in white. A generous shower with a bench features classic white subway tiles and light blue/green glass accents, as well as a large free standing soaking tub nestled under a window with double sconces to dim while relaxing in a luxurious bath. A custom classic white bookcase for plush towels greets you as you enter the sanctuary bath.
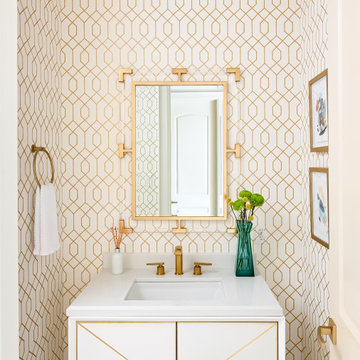
A bright, chic powder bath with accents of glamour with gold finishes, bold wallpaper and a modern white vanity.
На фото: маленький туалет в стиле неоклассика (современная классика) с белыми фасадами, разноцветными стенами, полом из керамогранита, столешницей из кварцита, белым полом, белой столешницей, напольной тумбой, обоями на стенах, плоскими фасадами и врезной раковиной для на участке и в саду
На фото: маленький туалет в стиле неоклассика (современная классика) с белыми фасадами, разноцветными стенами, полом из керамогранита, столешницей из кварцита, белым полом, белой столешницей, напольной тумбой, обоями на стенах, плоскими фасадами и врезной раковиной для на участке и в саду

Modern Powder room with floating custom vanity and 3" skirt custom black countertop.
На фото: маленький туалет в современном стиле с фасадами в стиле шейкер, белыми фасадами, унитазом-моноблоком, разноцветной плиткой, керамогранитной плиткой, белыми стенами, полом из керамогранита, врезной раковиной, столешницей из кварцита, разноцветным полом, черной столешницей и подвесной тумбой для на участке и в саду с
На фото: маленький туалет в современном стиле с фасадами в стиле шейкер, белыми фасадами, унитазом-моноблоком, разноцветной плиткой, керамогранитной плиткой, белыми стенами, полом из керамогранита, врезной раковиной, столешницей из кварцита, разноцветным полом, черной столешницей и подвесной тумбой для на участке и в саду с

Свежая идея для дизайна: огромный туалет в современном стиле с плоскими фасадами, фасадами цвета дерева среднего тона, инсталляцией, керамогранитной плиткой, белыми стенами, полом из керамогранита, врезной раковиной, столешницей из искусственного кварца, белой столешницей, серой плиткой, серым полом и подвесной тумбой - отличное фото интерьера
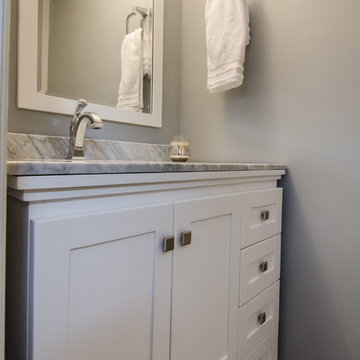
Ahmed Rizvi - Photo Credit
На фото: маленький туалет в стиле неоклассика (современная классика) с врезной раковиной, фасадами в стиле шейкер, раздельным унитазом, серой плиткой, серыми стенами и полом из керамогранита для на участке и в саду
На фото: маленький туалет в стиле неоклассика (современная классика) с врезной раковиной, фасадами в стиле шейкер, раздельным унитазом, серой плиткой, серыми стенами и полом из керамогранита для на участке и в саду
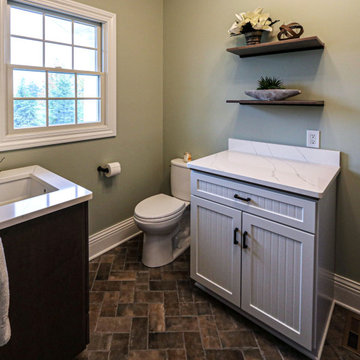
This laundry room / powder room combo has Medallion Dana Pointe flat panel vanity in Maplewood finished in Dockside stain. The countertop is Calacutta Ultra Quartz with a Kohler undermount rectangle sink. A Toto comfort height elongated toilet in Cotton finish. Moen Genta collection in Black includes towel ring, toilet paper holder and lavatory lever. On the floor is Daltile 4x8” Brickwork porcelain tile.
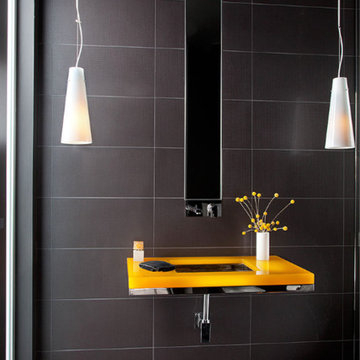
Пример оригинального дизайна: маленький туалет в стиле модернизм с черной плиткой, керамогранитной плиткой, черными стенами, полом из керамогранита, врезной раковиной, черным полом и желтой столешницей для на участке и в саду
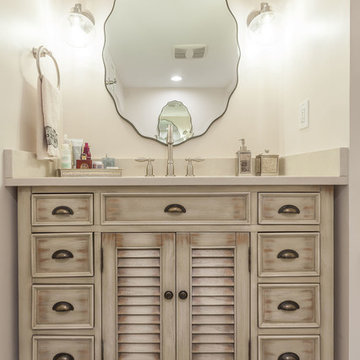
Photographer: Berkay Demirkan
На фото: туалет среднего размера в стиле неоклассика (современная классика) с фасадами островного типа, бежевыми стенами, полом из керамогранита, врезной раковиной, столешницей из искусственного кварца, бежевой столешницей, бежевыми фасадами и бежевым полом с
На фото: туалет среднего размера в стиле неоклассика (современная классика) с фасадами островного типа, бежевыми стенами, полом из керамогранита, врезной раковиной, столешницей из искусственного кварца, бежевой столешницей, бежевыми фасадами и бежевым полом с
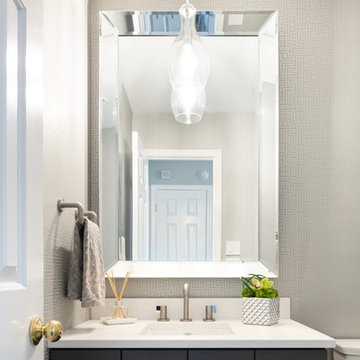
Powder Bath - Matt Kocourek
Источник вдохновения для домашнего уюта: туалет среднего размера в стиле модернизм с фасадами в стиле шейкер, серыми фасадами, серыми стенами, полом из керамогранита, врезной раковиной, столешницей из искусственного кварца, серым полом и белой столешницей
Источник вдохновения для домашнего уюта: туалет среднего размера в стиле модернизм с фасадами в стиле шейкер, серыми фасадами, серыми стенами, полом из керамогранита, врезной раковиной, столешницей из искусственного кварца, серым полом и белой столешницей
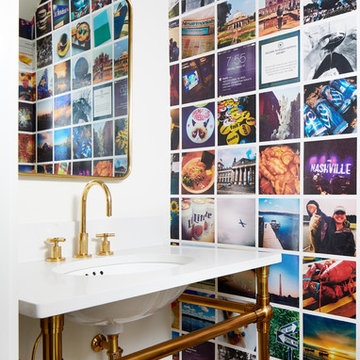
Photography: Stacy Zarin Goldberg
На фото: маленький туалет в современном стиле с разноцветными стенами, полом из керамогранита, столешницей из искусственного кварца, коричневым полом, врезной раковиной, белой столешницей и акцентной стеной для на участке и в саду
На фото: маленький туалет в современном стиле с разноцветными стенами, полом из керамогранита, столешницей из искусственного кварца, коричневым полом, врезной раковиной, белой столешницей и акцентной стеной для на участке и в саду

Стильный дизайн: большой туалет в классическом стиле с фасадами с выступающей филенкой, светлыми деревянными фасадами, раздельным унитазом, зеркальной плиткой, бежевыми стенами, полом из керамогранита, врезной раковиной, мраморной столешницей и бежевым полом - последний тренд
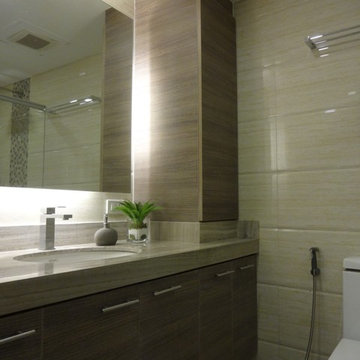
H.I.Litam III
Стильный дизайн: туалет среднего размера в современном стиле с фасадами островного типа, темными деревянными фасадами, унитазом-моноблоком, бежевой плиткой, керамической плиткой, бежевыми стенами, полом из керамогранита и врезной раковиной - последний тренд
Стильный дизайн: туалет среднего размера в современном стиле с фасадами островного типа, темными деревянными фасадами, унитазом-моноблоком, бежевой плиткой, керамической плиткой, бежевыми стенами, полом из керамогранита и врезной раковиной - последний тренд

This West University Master Bathroom remodel was quite the challenge. Our design team rework the walls in the space along with a structural engineer to create a more even flow. In the begging you had to walk through the study off master to get to the wet room. We recreated the space to have a unique modern look. The custom vanity is made from Tree Frog Veneers with countertops featuring a waterfall edge. We suspended overlapping circular mirrors with a tiled modular frame. The tile is from our beloved Porcelanosa right here in Houston. The large wall tiles completely cover the walls from floor to ceiling . The freestanding shower/bathtub combination features a curbless shower floor along with a linear drain. We cut the wood tile down into smaller strips to give it a teak mat affect. The wet room has a wall-mount toilet with washlet. The bathroom also has other favorable features, we turned the small study off the space into a wine / coffee bar with a pull out refrigerator drawer.

This small space transforms into an exotic getaway. Mandala wallpaper begins a journey across continents. Wall sconces with ornate gold mandalas over white stone bases and a Moorish shaped mirror accentuate the design without overwhelming it. A black vanity pulls the intricacies out of the wallpaper, allowing a back and forth design conversation. White chevron floors remind us of hand paved roads, but keep us here, present and cool with clean lines and timeless pattern.
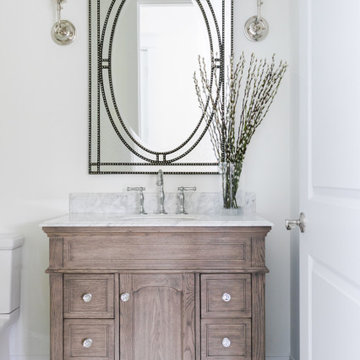
Свежая идея для дизайна: туалет среднего размера в морском стиле с фасадами с утопленной филенкой, светлыми деревянными фасадами, унитазом-моноблоком, белыми стенами, полом из керамогранита, врезной раковиной, серым полом, серой столешницей и встроенной тумбой - отличное фото интерьера
Туалет с полом из керамогранита и врезной раковиной – фото дизайна интерьера
3