Туалет с полом из керамогранита и полом из терраццо – фото дизайна интерьера
Сортировать:
Бюджет
Сортировать:Популярное за сегодня
61 - 80 из 7 319 фото
1 из 3
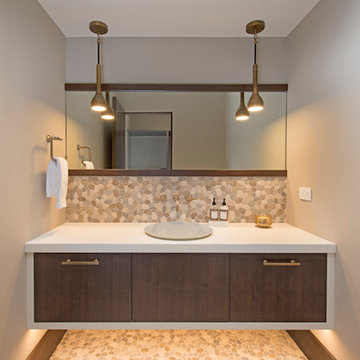
Источник вдохновения для домашнего уюта: туалет в современном стиле с плоскими фасадами, полом из керамогранита и столешницей из искусственного камня
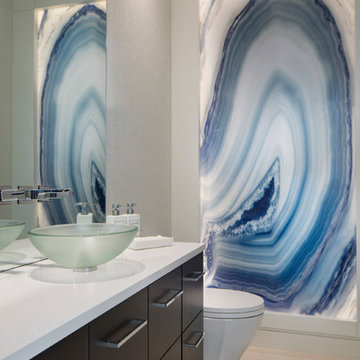
Uneek Image
Стильный дизайн: большой туалет в стиле модернизм с плоскими фасадами, темными деревянными фасадами, унитазом-моноблоком, полом из керамогранита и столешницей из искусственного кварца - последний тренд
Стильный дизайн: большой туалет в стиле модернизм с плоскими фасадами, темными деревянными фасадами, унитазом-моноблоком, полом из керамогранита и столешницей из искусственного кварца - последний тренд
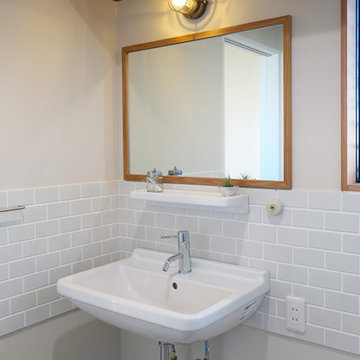
たくさん収納ができる棚や大きめの洗面ボールは使い勝手も大切に。価格も抑えられるよう計画しながら、照明やスイッチなどにこだわって、お好みのテイストを加えています。
На фото: маленький туалет в скандинавском стиле с фасадами цвета дерева среднего тона, белой плиткой, плиткой кабанчик, белыми стенами, полом из керамогранита, подвесной раковиной и серым полом для на участке и в саду с
На фото: маленький туалет в скандинавском стиле с фасадами цвета дерева среднего тона, белой плиткой, плиткой кабанчик, белыми стенами, полом из керамогранита, подвесной раковиной и серым полом для на участке и в саду с
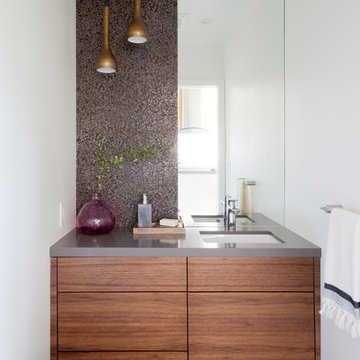
Amy Bartlam
Свежая идея для дизайна: маленький туалет: освещение в современном стиле с полом из керамогранита и черным полом для на участке и в саду - отличное фото интерьера
Свежая идея для дизайна: маленький туалет: освещение в современном стиле с полом из керамогранита и черным полом для на участке и в саду - отличное фото интерьера
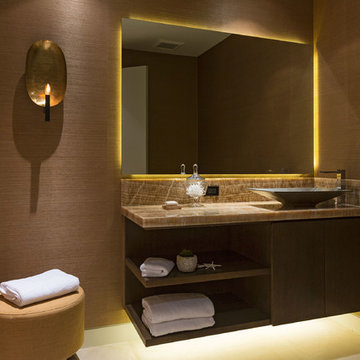
Свежая идея для дизайна: туалет среднего размера в современном стиле с плоскими фасадами, темными деревянными фасадами, коричневой плиткой, полом из керамогранита, настольной раковиной, мраморной столешницей и коричневыми стенами - отличное фото интерьера
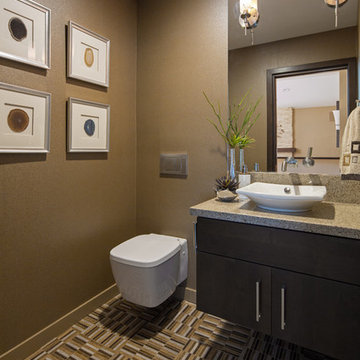
This Contemporary Powder Room was designed to be a "wow" with it's unusual wall hung toilet, the floating vanity, the vessel sink and in wall faucets installed in the mirror.
The wallpaper appears to be leather but is durable vinyl and a patterned porcelain tile adds tremendous interest and fun.
Martin King Photography
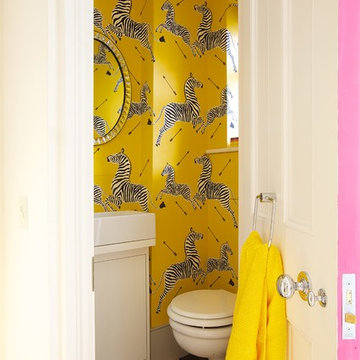
На фото: туалет в стиле фьюжн с плоскими фасадами, белыми фасадами, инсталляцией, желтыми стенами, полом из керамогранита и настольной раковиной с

A traditional powder room gets a major face-lift with new plumbing and striking wallpaper.
Источник вдохновения для домашнего уюта: маленький туалет в викторианском стиле с подвесной раковиной, коричневой плиткой, раздельным унитазом, синими стенами и полом из терраццо для на участке и в саду
Источник вдохновения для домашнего уюта: маленький туалет в викторианском стиле с подвесной раковиной, коричневой плиткой, раздельным унитазом, синими стенами и полом из терраццо для на участке и в саду

Стильный дизайн: туалет среднего размера в морском стиле с фасадами с утопленной филенкой, бирюзовыми фасадами, раздельным унитазом, разноцветными стенами, полом из керамогранита, настольной раковиной, столешницей из искусственного кварца, коричневым полом, белой столешницей, напольной тумбой и обоями на стенах - последний тренд

Photography4MLS
На фото: маленький туалет: освещение в стиле неоклассика (современная классика) с раковиной с пьедесталом, раздельным унитазом, коричневой плиткой, керамической плиткой, коричневыми стенами и полом из керамогранита для на участке и в саду с
На фото: маленький туалет: освещение в стиле неоклассика (современная классика) с раковиной с пьедесталом, раздельным унитазом, коричневой плиткой, керамической плиткой, коричневыми стенами и полом из керамогранита для на участке и в саду с

A compact but fun vintage style powder room.
На фото: маленький туалет в стиле ретро с раздельным унитазом, синей плиткой, удлиненной плиткой, полом из терраццо, накладной раковиной, столешницей из искусственного кварца, серым полом и подвесной тумбой для на участке и в саду с
На фото: маленький туалет в стиле ретро с раздельным унитазом, синей плиткой, удлиненной плиткой, полом из терраццо, накладной раковиной, столешницей из искусственного кварца, серым полом и подвесной тумбой для на участке и в саду с

На фото: маленький туалет: освещение в современном стиле с плоскими фасадами, оранжевыми фасадами, инсталляцией, черной плиткой, керамической плиткой, черными стенами, полом из керамогранита, настольной раковиной, столешницей из дерева, коричневым полом, бежевой столешницей, подвесной тумбой, потолком с обоями и панелями на части стены для на участке и в саду с

Spacious powder room given a full reno to include automatic toiled.
Источник вдохновения для домашнего уюта: туалет среднего размера в современном стиле с керамогранитной плиткой, полом из терраццо, серым полом, унитазом-моноблоком, синими стенами и подвесной тумбой
Источник вдохновения для домашнего уюта: туалет среднего размера в современном стиле с керамогранитной плиткой, полом из терраццо, серым полом, унитазом-моноблоком, синими стенами и подвесной тумбой

A 'hidden gem' within this home. It is dressed in a soft lavender wallcovering and the dynamic amethyst mirror is the star of this little space. Its golden accents are mimicked in the crystal door knob and satin oro-brass facet that tops a re-purposed antiqued dresser, turned vanity.

Пример оригинального дизайна: туалет среднего размера: освещение в стиле рустика с плоскими фасадами, светлыми деревянными фасадами, инсталляцией, коричневой плиткой, керамогранитной плиткой, коричневыми стенами, полом из керамогранита, накладной раковиной, столешницей из искусственного камня, коричневым полом, серой столешницей, напольной тумбой, балками на потолке и кирпичными стенами

Kasia Karska Design is a design-build firm located in the heart of the Vail Valley and Colorado Rocky Mountains. The design and build process should feel effortless and enjoyable. Our strengths at KKD lie in our comprehensive approach. We understand that when our clients look for someone to design and build their dream home, there are many options for them to choose from.
With nearly 25 years of experience, we understand the key factors that create a successful building project.
-Seamless Service – we handle both the design and construction in-house
-Constant Communication in all phases of the design and build
-A unique home that is a perfect reflection of you
-In-depth understanding of your requirements
-Multi-faceted approach with additional studies in the traditions of Vaastu Shastra and Feng Shui Eastern design principles
Because each home is entirely tailored to the individual client, they are all one-of-a-kind and entirely unique. We get to know our clients well and encourage them to be an active part of the design process in order to build their custom home. One driving factor as to why our clients seek us out is the fact that we handle all phases of the home design and build. There is no challenge too big because we have the tools and the motivation to build your custom home. At Kasia Karska Design, we focus on the details; and, being a women-run business gives us the advantage of being empathetic throughout the entire process. Thanks to our approach, many clients have trusted us with the design and build of their homes.
If you’re ready to build a home that’s unique to your lifestyle, goals, and vision, Kasia Karska Design’s doors are always open. We look forward to helping you design and build the home of your dreams, your own personal sanctuary.

Идея дизайна: туалет среднего размера: освещение в современном стиле с фасадами с выступающей филенкой, светлыми деревянными фасадами, инсталляцией, бежевой плиткой, керамогранитной плиткой, белыми стенами, полом из керамогранита, врезной раковиной, столешницей из искусственного кварца, белым полом, белой столешницей, подвесной тумбой и многоуровневым потолком

This artistic and design-forward family approached us at the beginning of the pandemic with a design prompt to blend their love of midcentury modern design with their Caribbean roots. With her parents originating from Trinidad & Tobago and his parents from Jamaica, they wanted their home to be an authentic representation of their heritage, with a midcentury modern twist. We found inspiration from a colorful Trinidad & Tobago tourism poster that they already owned and carried the tropical colors throughout the house — rich blues in the main bathroom, deep greens and oranges in the powder bathroom, mustard yellow in the dining room and guest bathroom, and sage green in the kitchen. This project was featured on Dwell in January 2022.

NON C'È DUE SENZA TRE
Capita raramente di approcciare alla realizzazione di un terzo bagno quando hai già concentrato tutte le energie nella progettazione dei due più importanti della casa: padronale e di servizio
Ma la bellezza di realizzarne un terzo?
FARECASA ha scelto @gambinigroup selezionando un gres della serie Hemisphere Laguna, una miscela armoniosa tra metallo e cemento.
Obiettivo ?
Originalità Modernità e Versatilità
Special thanks ⤵️
Rubinetteria @bongioofficial
Sanitari @gsiceramica
Arredo bagno @novellosrl

Perched above High Park, this family home is a crisp and clean breath of fresh air! Lovingly designed by the homeowner to evoke a warm and inviting country feel, the interior of this home required a full renovation from the basement right up to the third floor with rooftop deck. Upon arriving, you are greeted with a generous entry and elegant dining space, complemented by a sitting area, wrapped in a bay window.
Central to the success of this home is a welcoming oak/white kitchen and living space facing the backyard. The windows across the back of the house shower the main floor in daylight, while the use of oak beams adds to the impact. Throughout the house, floor to ceiling millwork serves to keep all spaces open and enhance flow from one room to another.
The use of clever millwork continues on the second floor with the highly functional laundry room and customized closets for the children’s bedrooms. The third floor includes extensive millwork, a wood-clad master bedroom wall and an elegant ensuite. A walk out rooftop deck overlooking the backyard and canopy of trees complements the space. Design elements include the use of white, black, wood and warm metals. Brass accents are used on the interior, while a copper eaves serves to elevate the exterior finishes.
Туалет с полом из керамогранита и полом из терраццо – фото дизайна интерьера
4