Туалет с полом из керамогранита – фото дизайна интерьера с высоким бюджетом
Сортировать:
Бюджет
Сортировать:Популярное за сегодня
121 - 140 из 1 614 фото
1 из 3

A person’s home is the place where their personality can flourish. In this client’s case, it was their love for their native homeland of Kenya, Africa. One of the main challenges with these space was to remain within the client’s budget. It was important to give this home lots of character, so hiring a faux finish artist to hand-paint the walls in an African inspired pattern for powder room to emphasizing their existing pieces was the perfect solution to staying within their budget needs. Each room was carefully planned to showcase their African heritage in each aspect of the home. The main features included deep wood tones paired with light walls, and dark finishes. A hint of gold was used throughout the house, to complement the spaces and giving the space a bit of a softer feel.
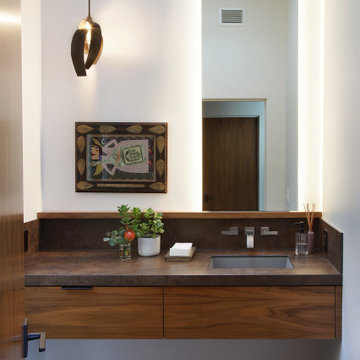
На фото: туалет среднего размера в стиле модернизм с плоскими фасадами, фасадами цвета дерева среднего тона, белыми стенами, полом из керамогранита, врезной раковиной, столешницей из искусственного камня, коричневым полом, коричневой столешницей и подвесной тумбой с
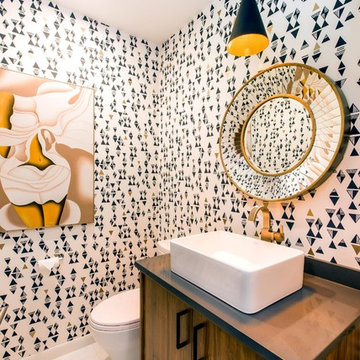
D & M Images
Стильный дизайн: маленький туалет в современном стиле с плоскими фасадами, фасадами цвета дерева среднего тона, керамогранитной плиткой, разноцветными стенами, полом из керамогранита, настольной раковиной, столешницей из кварцита и белым полом для на участке и в саду - последний тренд
Стильный дизайн: маленький туалет в современном стиле с плоскими фасадами, фасадами цвета дерева среднего тона, керамогранитной плиткой, разноцветными стенами, полом из керамогранита, настольной раковиной, столешницей из кварцита и белым полом для на участке и в саду - последний тренд
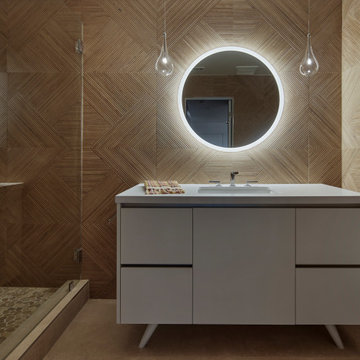
Moody powder room with diamond patterned rattan inspired ceramic tiles.
Стильный дизайн: туалет среднего размера в стиле ретро с фасадами островного типа, серыми фасадами, унитазом-моноблоком, бежевой плиткой, керамической плиткой, бежевыми стенами, полом из керамогранита, врезной раковиной, столешницей из искусственного камня, бежевым полом, серой столешницей и напольной тумбой - последний тренд
Стильный дизайн: туалет среднего размера в стиле ретро с фасадами островного типа, серыми фасадами, унитазом-моноблоком, бежевой плиткой, керамической плиткой, бежевыми стенами, полом из керамогранита, врезной раковиной, столешницей из искусственного камня, бежевым полом, серой столешницей и напольной тумбой - последний тренд
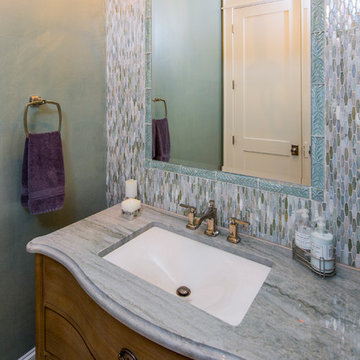
tre dunham - fine focus photography
Свежая идея для дизайна: туалет среднего размера в стиле кантри с фасадами островного типа, светлыми деревянными фасадами, разноцветной плиткой, стеклянной плиткой, серыми стенами, полом из керамогранита, врезной раковиной и столешницей из гранита - отличное фото интерьера
Свежая идея для дизайна: туалет среднего размера в стиле кантри с фасадами островного типа, светлыми деревянными фасадами, разноцветной плиткой, стеклянной плиткой, серыми стенами, полом из керамогранита, врезной раковиной и столешницей из гранита - отличное фото интерьера
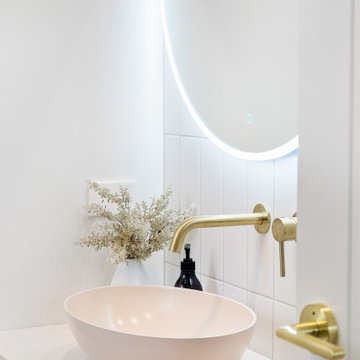
This cute powder room has lots of personality with it's soft pink sink, brushed brass fixtures, finger tiles and timber wall-hung cabinet. It's just glowing.
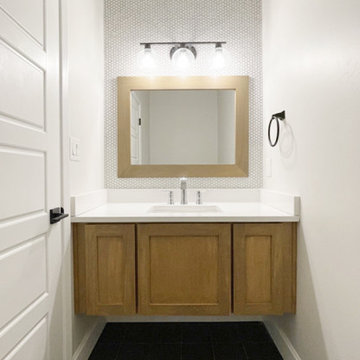
Источник вдохновения для домашнего уюта: маленький туалет в современном стиле с фасадами в стиле шейкер, светлыми деревянными фасадами, раздельным унитазом, белой плиткой, плиткой мозаикой, полом из керамогранита, врезной раковиной, столешницей из искусственного кварца, черным полом, белой столешницей и подвесной тумбой для на участке и в саду
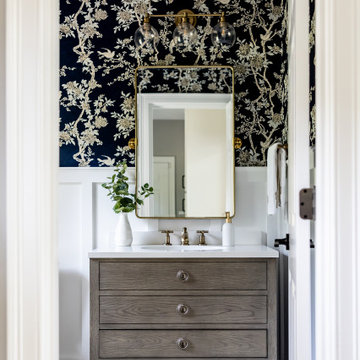
This busy family needed to update their first floor powder room as it was near the main entry and frequently viewed/used by guests. We replaced the vanity with a white oak piece from Restoration Hardware, and added brass plumbing hardware, lights, and brass mirror to warm up the space. The wallpaper is a navy floral with soft neutral vines/birds and makes a striking impression!

This 1910 West Highlands home was so compartmentalized that you couldn't help to notice you were constantly entering a new room every 8-10 feet. There was also a 500 SF addition put on the back of the home to accommodate a living room, 3/4 bath, laundry room and back foyer - 350 SF of that was for the living room. Needless to say, the house needed to be gutted and replanned.
Kitchen+Dining+Laundry-Like most of these early 1900's homes, the kitchen was not the heartbeat of the home like they are today. This kitchen was tucked away in the back and smaller than any other social rooms in the house. We knocked out the walls of the dining room to expand and created an open floor plan suitable for any type of gathering. As a nod to the history of the home, we used butcherblock for all the countertops and shelving which was accented by tones of brass, dusty blues and light-warm greys. This room had no storage before so creating ample storage and a variety of storage types was a critical ask for the client. One of my favorite details is the blue crown that draws from one end of the space to the other, accenting a ceiling that was otherwise forgotten.
Primary Bath-This did not exist prior to the remodel and the client wanted a more neutral space with strong visual details. We split the walls in half with a datum line that transitions from penny gap molding to the tile in the shower. To provide some more visual drama, we did a chevron tile arrangement on the floor, gridded the shower enclosure for some deep contrast an array of brass and quartz to elevate the finishes.
Powder Bath-This is always a fun place to let your vision get out of the box a bit. All the elements were familiar to the space but modernized and more playful. The floor has a wood look tile in a herringbone arrangement, a navy vanity, gold fixtures that are all servants to the star of the room - the blue and white deco wall tile behind the vanity.
Full Bath-This was a quirky little bathroom that you'd always keep the door closed when guests are over. Now we have brought the blue tones into the space and accented it with bronze fixtures and a playful southwestern floor tile.
Living Room & Office-This room was too big for its own good and now serves multiple purposes. We condensed the space to provide a living area for the whole family plus other guests and left enough room to explain the space with floor cushions. The office was a bonus to the project as it provided privacy to a room that otherwise had none before.
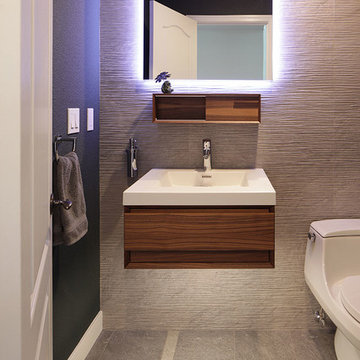
Francis Combes
На фото: маленький туалет в современном стиле с плоскими фасадами, темными деревянными фасадами, унитазом-моноблоком, серой плиткой, керамогранитной плиткой, зелеными стенами, полом из керамогранита, монолитной раковиной, столешницей из искусственного камня, серым полом и белой столешницей для на участке и в саду
На фото: маленький туалет в современном стиле с плоскими фасадами, темными деревянными фасадами, унитазом-моноблоком, серой плиткой, керамогранитной плиткой, зелеными стенами, полом из керамогранита, монолитной раковиной, столешницей из искусственного камня, серым полом и белой столешницей для на участке и в саду
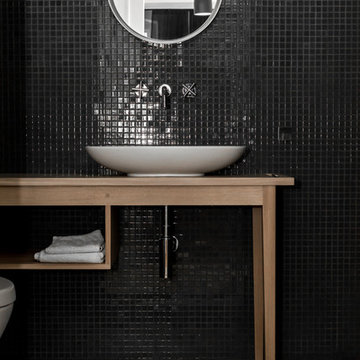
Interior design: Loft Kolasński
Furniture design: Loft Kolasiński
Photos: Karolina Bąk
Источник вдохновения для домашнего уюта: туалет среднего размера в стиле модернизм с фасадами островного типа, фасадами цвета дерева среднего тона, инсталляцией, черной плиткой, плиткой мозаикой, черными стенами, полом из керамогранита, настольной раковиной, столешницей из дерева и бежевой столешницей
Источник вдохновения для домашнего уюта: туалет среднего размера в стиле модернизм с фасадами островного типа, фасадами цвета дерева среднего тона, инсталляцией, черной плиткой, плиткой мозаикой, черными стенами, полом из керамогранита, настольной раковиной, столешницей из дерева и бежевой столешницей
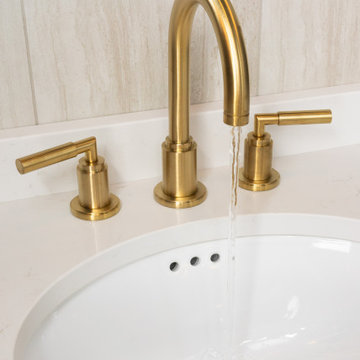
The powder room perfectly pairs drama and design with its sultry color palette and rich gold accents, but the true star of the show in this small space are the oversized teardrop pendant lights that flank the embossed leather vanity.
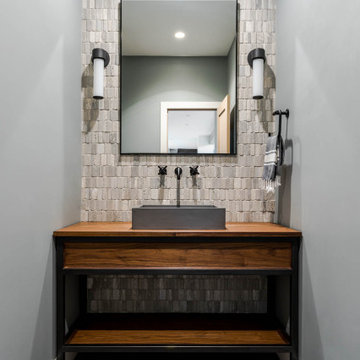
На фото: туалет среднего размера в стиле неоклассика (современная классика) с фасадами цвета дерева среднего тона, раздельным унитазом, разноцветной плиткой, плиткой из известняка, серыми стенами, полом из керамогранита, настольной раковиной, столешницей из дерева, серым полом, коричневой столешницей и напольной тумбой с
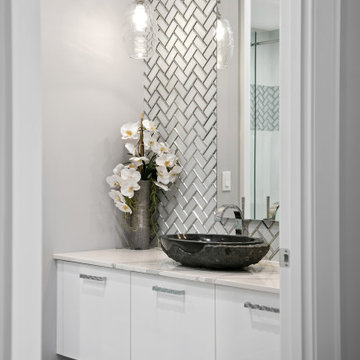
Стильный дизайн: туалет среднего размера в современном стиле с плоскими фасадами, белыми фасадами, раздельным унитазом, белой плиткой, стеклянной плиткой, серыми стенами, полом из керамогранита, настольной раковиной, столешницей из искусственного кварца, серым полом, белой столешницей и подвесной тумбой - последний тренд
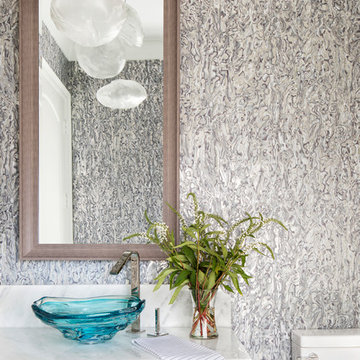
fun powder bath with conch metallic wallcovering, vessel sink and Bocci pendants
Пример оригинального дизайна: туалет среднего размера в морском стиле с фасадами островного типа, фасадами цвета дерева среднего тона, унитазом-моноблоком, синими стенами, полом из керамогранита, настольной раковиной, мраморной столешницей и серым полом
Пример оригинального дизайна: туалет среднего размера в морском стиле с фасадами островного типа, фасадами цвета дерева среднего тона, унитазом-моноблоком, синими стенами, полом из керамогранита, настольной раковиной, мраморной столешницей и серым полом
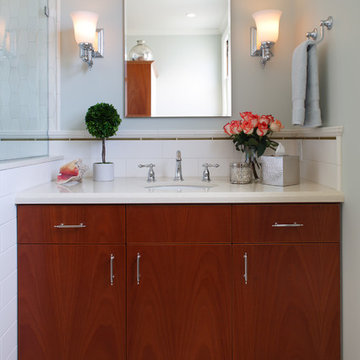
Bathroom remodel was a complete redesign to bring the original 90-year old San Francisco bathroom into modern day. Reimagining the space involved knocking down walls and employing artisans for handmade shower tiles and locally custom-made cabinetry to perfectly fit tight spaces.
Creamy tones, Mahogany wood, and ceramic crackle and subway tiles strike a balance between traditional and contemporary. The end result is a bathroom design that's a breath of fresh air and modern sophistication
- See more at: http://kimballstarr.com/projects/bathroom-remodel-st-francis-wood
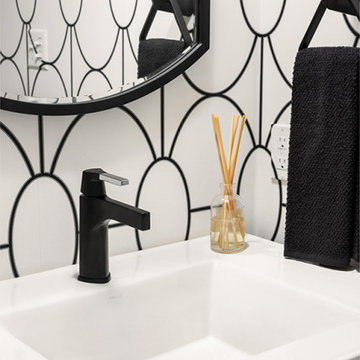
Пример оригинального дизайна: маленький туалет в стиле неоклассика (современная классика) с фасадами в стиле шейкер, фасадами цвета дерева среднего тона, полом из керамогранита, столешницей из искусственного кварца, белым полом, белой столешницей, подвесной тумбой и обоями на стенах для на участке и в саду
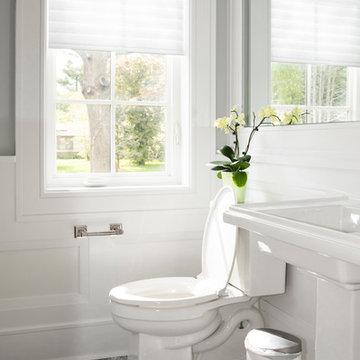
A bright, master bedroom continues a clean, minimal material palette through this hamptons-style coastal home.
Стильный дизайн: туалет среднего размера в морском стиле с фасадами с утопленной филенкой, фасадами цвета дерева среднего тона, белыми стенами, полом из керамогранита, накладной раковиной, мраморной столешницей, белым полом и белой столешницей - последний тренд
Стильный дизайн: туалет среднего размера в морском стиле с фасадами с утопленной филенкой, фасадами цвета дерева среднего тона, белыми стенами, полом из керамогранита, накладной раковиной, мраморной столешницей, белым полом и белой столешницей - последний тренд

This gorgeous home renovation was a fun project to work on. The goal for the whole-house remodel was to infuse the home with a fresh new perspective while hinting at the traditional Mediterranean flare. We also wanted to balance the new and the old and help feature the customer’s existing character pieces. Let's begin with the custom front door, which is made with heavy distressing and a custom stain, along with glass and wrought iron hardware. The exterior sconces, dark light compliant, are rubbed bronze Hinkley with clear seedy glass and etched opal interior.
Moving on to the dining room, porcelain tile made to look like wood was installed throughout the main level. The dining room floor features a herringbone pattern inlay to define the space and add a custom touch. A reclaimed wood beam with a custom stain and oil-rubbed bronze chandelier creates a cozy and warm atmosphere.
In the kitchen, a hammered copper hood and matching undermount sink are the stars of the show. The tile backsplash is hand-painted and customized with a rustic texture, adding to the charm and character of this beautiful kitchen.
The powder room features a copper and steel vanity and a matching hammered copper framed mirror. A porcelain tile backsplash adds texture and uniqueness.
Lastly, a brick-backed hanging gas fireplace with a custom reclaimed wood mantle is the perfect finishing touch to this spectacular whole house remodel. It is a stunning transformation that truly showcases the artistry of our design and construction teams.
Project by Douglah Designs. Their Lafayette-based design-build studio serves San Francisco's East Bay areas, including Orinda, Moraga, Walnut Creek, Danville, Alamo Oaks, Diablo, Dublin, Pleasanton, Berkeley, Oakland, and Piedmont.
For more about Douglah Designs, click here: http://douglahdesigns.com/

Идея дизайна: маленький туалет в стиле неоклассика (современная классика) с фасадами островного типа, черными фасадами, унитазом-моноблоком, белой плиткой, мраморной плиткой, фиолетовыми стенами, полом из керамогранита, монолитной раковиной, столешницей из искусственного кварца, черным полом и белой столешницей для на участке и в саду
Туалет с полом из керамогранита – фото дизайна интерьера с высоким бюджетом
7