Туалет с полом из керамической плитки и встроенной тумбой – фото дизайна интерьера
Сортировать:
Бюджет
Сортировать:Популярное за сегодня
21 - 40 из 387 фото
1 из 3

This master bathroom in Westford, MA is a modern dream. Equipped with Kohler memoirs fixtures in brushed nickel, a large minimal frame mirror, double square sinks, a Toto bidet toilet and a calming color palette. The Ranier Quartz countertop and white vanity brings brightness to the room while the dark floor grounds the space. What a beautiful space to unwind.
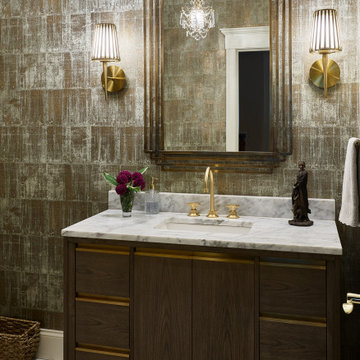
Свежая идея для дизайна: туалет в классическом стиле с полом из керамической плитки, встроенной тумбой и обоями на стенах - отличное фото интерьера

На фото: туалет среднего размера в стиле модернизм с фасадами с утопленной филенкой, коричневыми фасадами, раздельным унитазом, серыми стенами, полом из керамической плитки, врезной раковиной, столешницей из искусственного кварца, разноцветным полом, белой столешницей и встроенной тумбой с

Un aseo que hace las veces de caja de luz, y que divide los dos dormitorios infantiles.
Источник вдохновения для домашнего уюта: маленький туалет в стиле лофт с белыми фасадами, унитазом-моноблоком, белой плиткой, керамической плиткой, белыми стенами, полом из керамической плитки, настольной раковиной, мраморной столешницей, синим полом, белой столешницей и встроенной тумбой для на участке и в саду
Источник вдохновения для домашнего уюта: маленький туалет в стиле лофт с белыми фасадами, унитазом-моноблоком, белой плиткой, керамической плиткой, белыми стенами, полом из керамической плитки, настольной раковиной, мраморной столешницей, синим полом, белой столешницей и встроенной тумбой для на участке и в саду
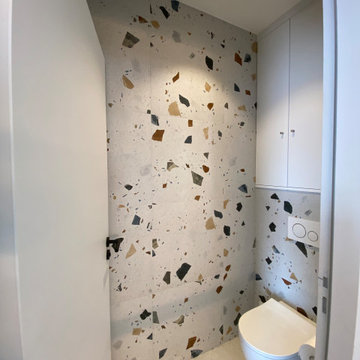
Carrelage effet Terrazzo
На фото: туалет среднего размера в современном стиле с плоскими фасадами, серыми фасадами, инсталляцией, разноцветными стенами, полом из керамической плитки, серым полом, встроенной тумбой, разноцветной плиткой и керамической плиткой с
На фото: туалет среднего размера в современном стиле с плоскими фасадами, серыми фасадами, инсталляцией, разноцветными стенами, полом из керамической плитки, серым полом, встроенной тумбой, разноцветной плиткой и керамической плиткой с

На фото: маленький туалет в стиле модернизм с плоскими фасадами, светлыми деревянными фасадами, унитазом-моноблоком, серой плиткой, керамической плиткой, белыми стенами, полом из керамической плитки, врезной раковиной, столешницей из искусственного камня, белым полом, белой столешницей и встроенной тумбой для на участке и в саду с
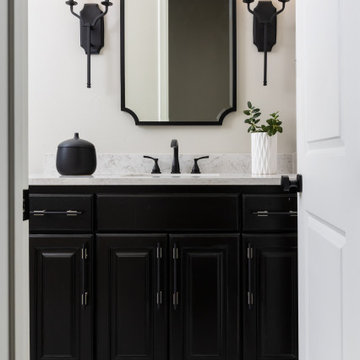
This secondary bathroom was remodeled with the furry friends in mind. The shower needed to function well when the pups needed a bath and that is why we put in a sliding glass shower door instead of a hinged door that would get in the way. Also the location of the toilet made a hinged door a little impractical. We love this black and white palette that although seems neutral is given a pop with the patterned tile!

Initialement configuré avec 4 chambres, deux salles de bain & un espace de vie relativement cloisonné, la disposition de cet appartement dans son état existant convenait plutôt bien aux nouveaux propriétaires.
Cependant, les espaces impartis de la chambre parentale, sa salle de bain ainsi que la cuisine ne présentaient pas les volumes souhaités, avec notamment un grand dégagement de presque 4m2 de surface perdue.
L’équipe d’Ameo Concept est donc intervenue sur plusieurs points : une optimisation complète de la suite parentale avec la création d’une grande salle d’eau attenante & d’un double dressing, le tout dissimulé derrière une porte « secrète » intégrée dans la bibliothèque du salon ; une ouverture partielle de la cuisine sur l’espace de vie, dont les agencements menuisés ont été réalisés sur mesure ; trois chambres enfants avec une identité propre pour chacune d’entre elles, une salle de bain fonctionnelle, un espace bureau compact et organisé sans oublier de nombreux rangements invisibles dans les circulations.
L’ensemble des matériaux utilisés pour cette rénovation ont été sélectionnés avec le plus grand soin : parquet en point de Hongrie, plans de travail & vasque en pierre naturelle, peintures Farrow & Ball et appareillages électriques en laiton Modelec, sans oublier la tapisserie sur mesure avec la réalisation, notamment, d’une tête de lit magistrale en tissu Pierre Frey dans la chambre parentale & l’intégration de papiers peints Ananbo.
Un projet haut de gamme où le souci du détail fut le maitre mot !
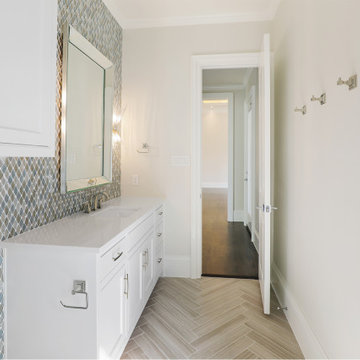
Pool half bath, Paint Color: SW Drift Mist
Пример оригинального дизайна: туалет среднего размера в стиле неоклассика (современная классика) с фасадами с утопленной филенкой, белыми фасадами, унитазом-моноблоком, разноцветной плиткой, плиткой мозаикой, бежевыми стенами, полом из керамической плитки, врезной раковиной, столешницей из искусственного кварца, бежевым полом, белой столешницей и встроенной тумбой
Пример оригинального дизайна: туалет среднего размера в стиле неоклассика (современная классика) с фасадами с утопленной филенкой, белыми фасадами, унитазом-моноблоком, разноцветной плиткой, плиткой мозаикой, бежевыми стенами, полом из керамической плитки, врезной раковиной, столешницей из искусственного кварца, бежевым полом, белой столешницей и встроенной тумбой

The powder room is characterized by a maple vanity with a Twilight Mountain stain finish, creating a warm and inviting ambiance. The white quartz countertop is a perfect complement to the vanity while the black hardware is a striking accent, creating a bold and modern look that contrasts beautifully with the warmth of the wood. The open shelving provides a functional and stylish storage solution, allowing for easy access to essential items while also displaying decorative pieces.
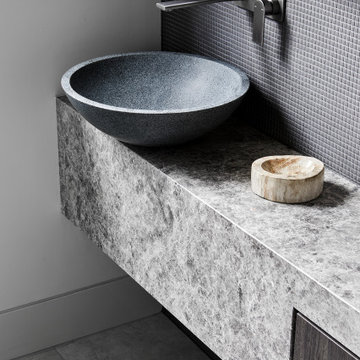
На фото: маленький туалет в стиле модернизм с серыми фасадами, унитазом-моноблоком, серой плиткой, плиткой мозаикой, серыми стенами, полом из керамической плитки, настольной раковиной, столешницей из известняка, серым полом, серой столешницей, встроенной тумбой и плоскими фасадами для на участке и в саду с

Toilettes de réception suspendu avec son lave-main siphon, robinet et interrupteur laiton. Mélange de carrelage imitation carreau-ciment, carrelage metro et peinture bleu.
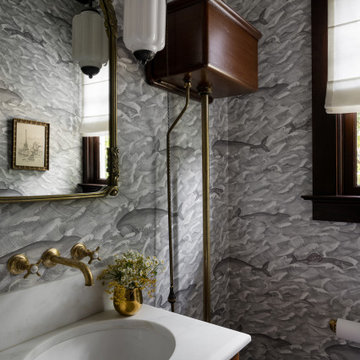
Photography by Miranda Estes
Стильный дизайн: маленький туалет в стиле кантри с фасадами с декоративным кантом, темными деревянными фасадами, раздельным унитазом, серыми стенами, полом из керамической плитки, врезной раковиной, мраморной столешницей, белой столешницей, встроенной тумбой и обоями на стенах для на участке и в саду - последний тренд
Стильный дизайн: маленький туалет в стиле кантри с фасадами с декоративным кантом, темными деревянными фасадами, раздельным унитазом, серыми стенами, полом из керамической плитки, врезной раковиной, мраморной столешницей, белой столешницей, встроенной тумбой и обоями на стенах для на участке и в саду - последний тренд
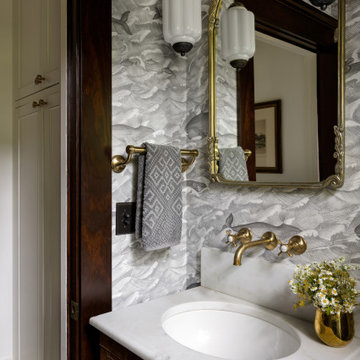
Photography by Miranda Estes
Пример оригинального дизайна: маленький туалет в стиле кантри с фасадами с декоративным кантом, темными деревянными фасадами, серыми стенами, полом из керамической плитки, врезной раковиной, мраморной столешницей, белой столешницей, встроенной тумбой и обоями на стенах для на участке и в саду
Пример оригинального дизайна: маленький туалет в стиле кантри с фасадами с декоративным кантом, темными деревянными фасадами, серыми стенами, полом из керамической плитки, врезной раковиной, мраморной столешницей, белой столешницей, встроенной тумбой и обоями на стенах для на участке и в саду
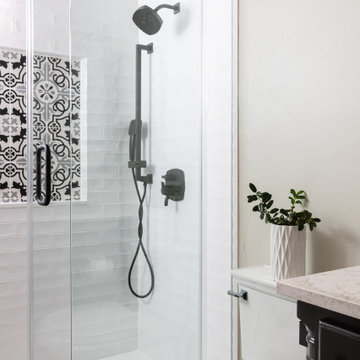
This secondary bathroom was remodeled with the furry friends in mind. The shower needed to function well when the pups needed a bath and that is why we put in a sliding glass shower door instead of a hinged door that would get in the way. Also the location of the toilet made a hinged door a little impractical. We love this black and white palette that although seems neutral is given a pop with the patterned tile!
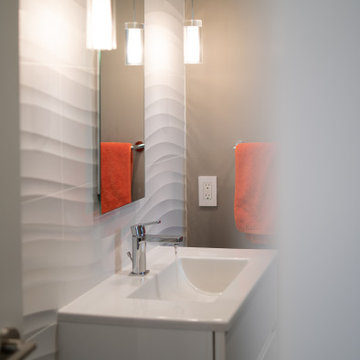
Updated powder bath with floor to ceiling tile
Стильный дизайн: маленький туалет в стиле модернизм с плоскими фасадами, белыми фасадами, керамической плиткой, полом из керамической плитки, монолитной раковиной, столешницей из искусственного камня, серым полом, белой столешницей и встроенной тумбой для на участке и в саду - последний тренд
Стильный дизайн: маленький туалет в стиле модернизм с плоскими фасадами, белыми фасадами, керамической плиткой, полом из керамической плитки, монолитной раковиной, столешницей из искусственного камня, серым полом, белой столешницей и встроенной тумбой для на участке и в саду - последний тренд

The WC was relocated under the stairs where space was maximised with a Barbican sink and wall mounted toilet. Victorian floor tiles work well with a bold black and white wallpaper.

This gorgeous Main Bathroom starts with a sensational entryway a chandelier and black & white statement-making flooring. The first room is an expansive dressing room with a huge mirror that leads into the expansive main bath. The soaking tub is on a raised platform below shuttered windows allowing a ton of natural light as well as privacy. The giant shower is a show stopper with a seat and walk-in entry.
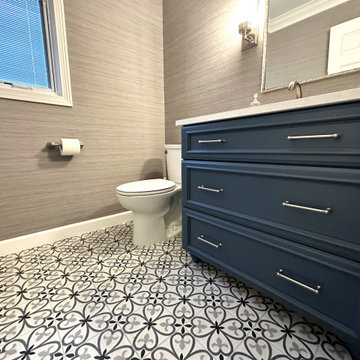
Cabinetry: Starmark
Style: Maple Harbor w/ Matching Five Piece Drawer Headers
Finish: Capri
Countertop: (Solid Surfaces Unlimited) Snowy River Quartz
Plumbing: (Progressive Plumbing) Delta Stryke in Stainless (ALL), Cadet Pro Toilet in White
Hardware: (Top Knobs) Half Bath – Kara Pull in Brushed Satin Nickel
Tile: (Virginia Tile) Half Bath – 8” x 8” Segni Clover
Designer: Devon Moore
Contractor: LVE
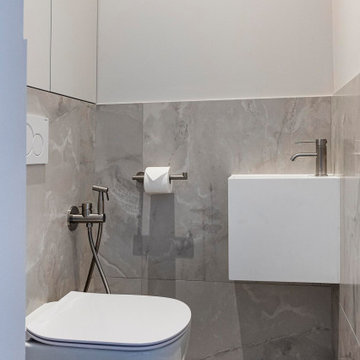
Стильный дизайн: туалет среднего размера в современном стиле с фасадами с декоративным кантом, светлыми деревянными фасадами, инсталляцией, серой плиткой, керамической плиткой, серыми стенами, полом из керамической плитки, подвесной раковиной, бежевым полом и встроенной тумбой - последний тренд
Туалет с полом из керамической плитки и встроенной тумбой – фото дизайна интерьера
2