Туалет с полом из керамической плитки и любым потолком – фото дизайна интерьера
Сортировать:
Бюджет
Сортировать:Популярное за сегодня
21 - 40 из 329 фото
1 из 3

I designed this tiny powder room to fit in nicely on the 3rd floor of our Victorian row house, my office by day and our family room by night - complete with deck, sectional, TV, vintage fridge and wet bar. We sloped the ceiling of the powder room to allow for an internal skylight for natural light and to tuck the structure in nicely with the sloped ceiling of the roof. The bright Spanish tile pops agains the white walls and penny tile and works well with the black and white colour scheme. The backlit mirror and spot light provide ample light for this tiny but mighty space.

Kleines aber feines Gäste-WC. Clever integrierter Stauraum mit einem offenen Fach und mit Türen geschlossenen Stauraum. Hinter der oberen Fuge wird die Abluft abgezogen. Besonderes Highlight ist die Woodup-Decke - die Holzlamellen ebenfalls in Eiche sorgen für das I-Tüpfelchen auf kleinem Raum.
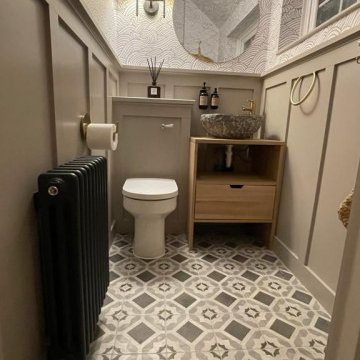
This cloakroom had an awkward vaulted ceiling and there was not a lot of room. I knew I wanted to give my client a wow factor but retaining the traditional look she desired.
I designed the wall cladding to come higher as I dearly wanted to wallpaper the ceiling to give the vaulted ceiling structure. The taupe grey tones sit well with the warm brass tones and the rock basin added a subtle wow factor

Les petits espaces ne sont pas forcément les plus simples et rapides à décorer !
Mes clients avaient choisi ce papier peint panoramique jungle, nous avons réussi à le mettre en valeur malgré le petit espace et la configuration particulière de la pièce avec ses tuyaux, ses pierres sortants des murs, son lave main etc...

This gorgeous Main Bathroom starts with a sensational entryway a chandelier and black & white statement-making flooring. The first room is an expansive dressing room with a huge mirror that leads into the expansive main bath. The soaking tub is on a raised platform below shuttered windows allowing a ton of natural light as well as privacy. The giant shower is a show stopper with a seat and walk-in entry.
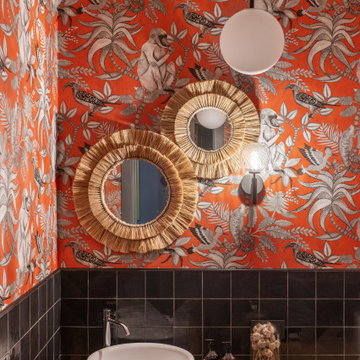
Источник вдохновения для домашнего уюта: большой туалет в современном стиле с фасадами с утопленной филенкой, светлыми деревянными фасадами, черной плиткой, керамической плиткой, оранжевыми стенами, полом из керамической плитки, накладной раковиной, столешницей из дерева, коричневым полом, коричневой столешницей, напольной тумбой и потолком с обоями
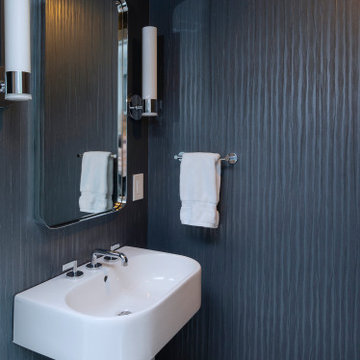
Renovations made this house bright, open, and modern. In addition to installing white oak flooring, we opened up and brightened the living space by removing a wall between the kitchen and family room and added large windows to the kitchen. In the family room, we custom made the built-ins with a clean design and ample storage. In the family room, we custom-made the built-ins. We also custom made the laundry room cubbies, using shiplap that we painted light blue.
Rudloff Custom Builders has won Best of Houzz for Customer Service in 2014, 2015 2016, 2017 and 2019. We also were voted Best of Design in 2016, 2017, 2018, 2019 which only 2% of professionals receive. Rudloff Custom Builders has been featured on Houzz in their Kitchen of the Week, What to Know About Using Reclaimed Wood in the Kitchen as well as included in their Bathroom WorkBook article. We are a full service, certified remodeling company that covers all of the Philadelphia suburban area. This business, like most others, developed from a friendship of young entrepreneurs who wanted to make a difference in their clients’ lives, one household at a time. This relationship between partners is much more than a friendship. Edward and Stephen Rudloff are brothers who have renovated and built custom homes together paying close attention to detail. They are carpenters by trade and understand concept and execution. Rudloff Custom Builders will provide services for you with the highest level of professionalism, quality, detail, punctuality and craftsmanship, every step of the way along our journey together.
Specializing in residential construction allows us to connect with our clients early in the design phase to ensure that every detail is captured as you imagined. One stop shopping is essentially what you will receive with Rudloff Custom Builders from design of your project to the construction of your dreams, executed by on-site project managers and skilled craftsmen. Our concept: envision our client’s ideas and make them a reality. Our mission: CREATING LIFETIME RELATIONSHIPS BUILT ON TRUST AND INTEGRITY.
Photo Credit: Linda McManus Images

After the second fallout of the Delta Variant amidst the COVID-19 Pandemic in mid 2021, our team working from home, and our client in quarantine, SDA Architects conceived Japandi Home.
The initial brief for the renovation of this pool house was for its interior to have an "immediate sense of serenity" that roused the feeling of being peaceful. Influenced by loneliness and angst during quarantine, SDA Architects explored themes of escapism and empathy which led to a “Japandi” style concept design – the nexus between “Scandinavian functionality” and “Japanese rustic minimalism” to invoke feelings of “art, nature and simplicity.” This merging of styles forms the perfect amalgamation of both function and form, centred on clean lines, bright spaces and light colours.
Grounded by its emotional weight, poetic lyricism, and relaxed atmosphere; Japandi Home aesthetics focus on simplicity, natural elements, and comfort; minimalism that is both aesthetically pleasing yet highly functional.
Japandi Home places special emphasis on sustainability through use of raw furnishings and a rejection of the one-time-use culture we have embraced for numerous decades. A plethora of natural materials, muted colours, clean lines and minimal, yet-well-curated furnishings have been employed to showcase beautiful craftsmanship – quality handmade pieces over quantitative throwaway items.
A neutral colour palette compliments the soft and hard furnishings within, allowing the timeless pieces to breath and speak for themselves. These calming, tranquil and peaceful colours have been chosen so when accent colours are incorporated, they are done so in a meaningful yet subtle way. Japandi home isn’t sparse – it’s intentional.
The integrated storage throughout – from the kitchen, to dining buffet, linen cupboard, window seat, entertainment unit, bed ensemble and walk-in wardrobe are key to reducing clutter and maintaining the zen-like sense of calm created by these clean lines and open spaces.
The Scandinavian concept of “hygge” refers to the idea that ones home is your cosy sanctuary. Similarly, this ideology has been fused with the Japanese notion of “wabi-sabi”; the idea that there is beauty in imperfection. Hence, the marriage of these design styles is both founded on minimalism and comfort; easy-going yet sophisticated. Conversely, whilst Japanese styles can be considered “sleek” and Scandinavian, “rustic”, the richness of the Japanese neutral colour palette aids in preventing the stark, crisp palette of Scandinavian styles from feeling cold and clinical.
Japandi Home’s introspective essence can ultimately be considered quite timely for the pandemic and was the quintessential lockdown project our team needed.
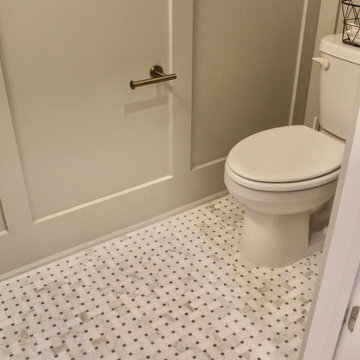
Идея дизайна: маленький туалет в стиле неоклассика (современная классика) с полом из керамической плитки, раковиной с пьедесталом, потолком из вагонки и обоями на стенах для на участке и в саду

This guest bathroom got an entirely updated look with the updated color palette, custom board and batten installation and all new decor - including a new vanity mirror, towel ring, wall hooks, art, and accent decor.
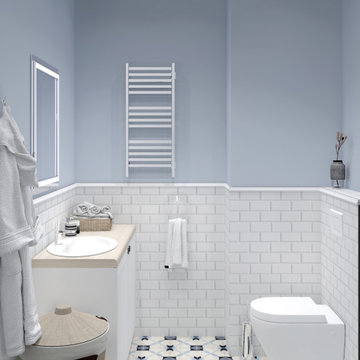
На фото: маленький туалет: освещение с плоскими фасадами, белыми фасадами, инсталляцией, белой плиткой, керамической плиткой, синими стенами, полом из керамической плитки, врезной раковиной, столешницей из искусственного камня, разноцветным полом, бежевой столешницей, напольной тумбой, любым потолком и любой отделкой стен для на участке и в саду
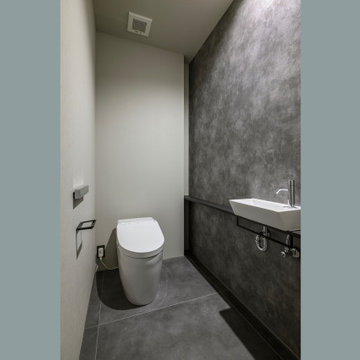
神奈川県川崎市麻生区新百合ヶ丘で建築家ユトロスアーキテクツが設計監理を手掛けたデザイン住宅[Subtle]の施工例
Источник вдохновения для домашнего уюта: туалет среднего размера в современном стиле с открытыми фасадами, черными фасадами, унитазом-моноблоком, серой плиткой, цементной плиткой, серыми стенами, полом из керамической плитки, настольной раковиной, столешницей из дерева, серым полом, черной столешницей, акцентной стеной, встроенной тумбой, потолком с обоями и обоями на стенах
Источник вдохновения для домашнего уюта: туалет среднего размера в современном стиле с открытыми фасадами, черными фасадами, унитазом-моноблоком, серой плиткой, цементной плиткой, серыми стенами, полом из керамической плитки, настольной раковиной, столешницей из дерева, серым полом, черной столешницей, акцентной стеной, встроенной тумбой, потолком с обоями и обоями на стенах
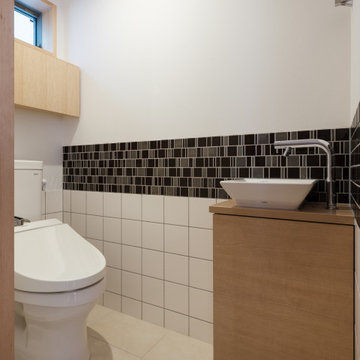
1階トイレ。床と壁の下半分は、掃除がしやすいようにタイル張りとしました。
Пример оригинального дизайна: маленький туалет с белыми стенами, полом из керамической плитки, бежевым полом и потолком с обоями для на участке и в саду
Пример оригинального дизайна: маленький туалет с белыми стенами, полом из керамической плитки, бежевым полом и потолком с обоями для на участке и в саду

Пример оригинального дизайна: туалет в скандинавском стиле с светлыми деревянными фасадами, инсталляцией, зеленой плиткой, белыми стенами, полом из керамической плитки, настольной раковиной, столешницей из искусственного кварца, бирюзовым полом, белой столешницей и сводчатым потолком
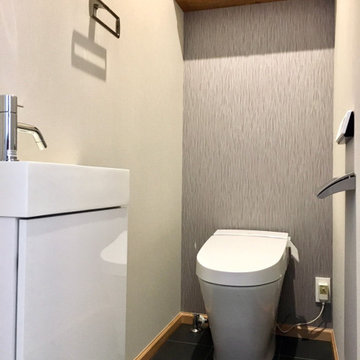
トイレ床は掃除のしやすいタイル仕様です。
Пример оригинального дизайна: туалет в стиле модернизм с унитазом-моноблоком, серыми стенами, полом из керамической плитки, черным полом, потолком с обоями и обоями на стенах
Пример оригинального дизайна: туалет в стиле модернизм с унитазом-моноблоком, серыми стенами, полом из керамической плитки, черным полом, потолком с обоями и обоями на стенах
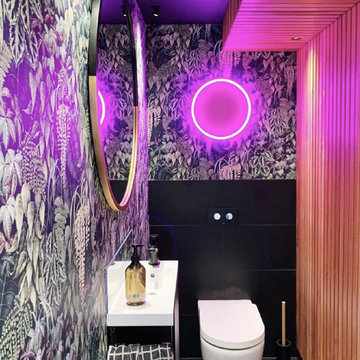
Revamped Toilet space in Osborne and Little wallpaper, cedar panelled feature wall and ceiling, new vanties, tiling and custom made neon sign.
Designed by Alex from Alex Fulton Design
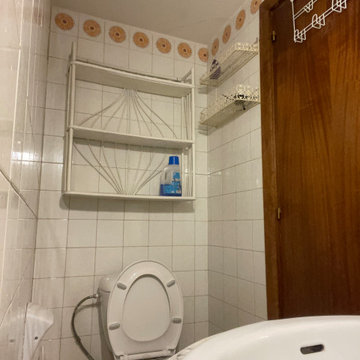
ANTES: Junto a la entrada de la cocina se encontraba un pequeño aseo, poco práctico y muy deslucido.
На фото: туалет среднего размера в стиле ретро с фасадами островного типа, бежевыми фасадами, унитазом-моноблоком, белой плиткой, керамической плиткой, белыми стенами, полом из керамической плитки, раковиной с несколькими смесителями, столешницей из искусственного кварца, бежевым полом, белой столешницей, напольной тумбой, многоуровневым потолком и кирпичными стенами
На фото: туалет среднего размера в стиле ретро с фасадами островного типа, бежевыми фасадами, унитазом-моноблоком, белой плиткой, керамической плиткой, белыми стенами, полом из керамической плитки, раковиной с несколькими смесителями, столешницей из искусственного кварца, бежевым полом, белой столешницей, напольной тумбой, многоуровневым потолком и кирпичными стенами
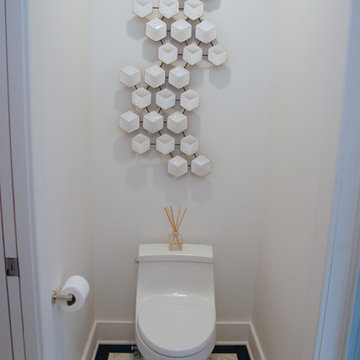
Robin Bailey
Идея дизайна: маленький туалет в стиле модернизм с унитазом-моноблоком, бежевой плиткой, белыми стенами, полом из керамической плитки, кессонным потолком, плоскими фасадами, коричневыми фасадами, врезной раковиной, мраморной столешницей, бежевым полом, белой столешницей и подвесной тумбой для на участке и в саду
Идея дизайна: маленький туалет в стиле модернизм с унитазом-моноблоком, бежевой плиткой, белыми стенами, полом из керамической плитки, кессонным потолком, плоскими фасадами, коричневыми фасадами, врезной раковиной, мраморной столешницей, бежевым полом, белой столешницей и подвесной тумбой для на участке и в саду
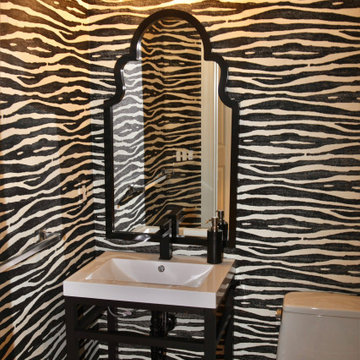
На фото: маленький туалет в современном стиле с открытыми фасадами, черными фасадами, унитазом-моноблоком, черными стенами, полом из керамической плитки, консольной раковиной, столешницей из искусственного камня, коричневым полом, белой столешницей, напольной тумбой, многоуровневым потолком и обоями на стенах для на участке и в саду
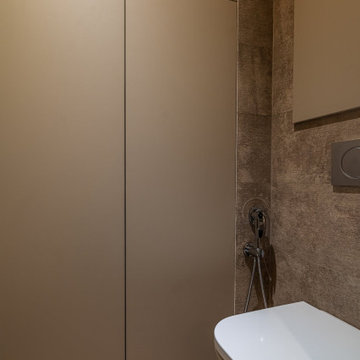
Дизайн современной ванной. Все фотографии на нашем сайте https://lesh-84.ru/ru/portfolio/rasieszhaya?utm_source=houzz
Туалет с полом из керамической плитки и любым потолком – фото дизайна интерьера
2