Туалет с полом из керамической плитки и коричневым полом – фото дизайна интерьера
Сортировать:
Бюджет
Сортировать:Популярное за сегодня
121 - 140 из 291 фото
1 из 3
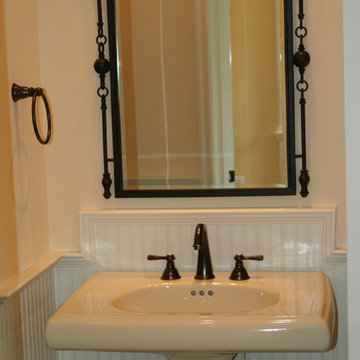
Stephanie Ford graystonehomesinc.net
Стильный дизайн: туалет среднего размера в классическом стиле с раковиной с пьедесталом, раздельным унитазом, бежевой плиткой, керамической плиткой, белыми стенами, полом из керамической плитки и коричневым полом - последний тренд
Стильный дизайн: туалет среднего размера в классическом стиле с раковиной с пьедесталом, раздельным унитазом, бежевой плиткой, керамической плиткой, белыми стенами, полом из керамической плитки и коричневым полом - последний тренд
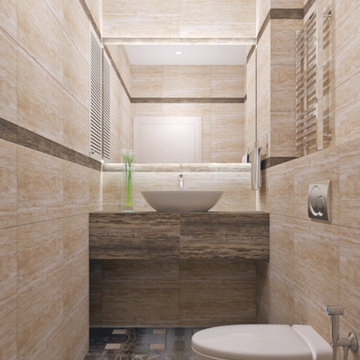
Свежая идея для дизайна: маленький туалет в современном стиле с инсталляцией, бежевыми стенами, полом из керамической плитки и коричневым полом для на участке и в саду - отличное фото интерьера
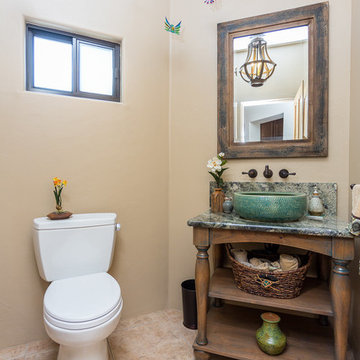
custom designed vanity for a charming southwestern home.
Свежая идея для дизайна: маленький туалет в стиле рустика с открытыми фасадами, зелеными фасадами, раздельным унитазом, полом из керамической плитки, настольной раковиной, столешницей из гранита и коричневым полом для на участке и в саду - отличное фото интерьера
Свежая идея для дизайна: маленький туалет в стиле рустика с открытыми фасадами, зелеными фасадами, раздельным унитазом, полом из керамической плитки, настольной раковиной, столешницей из гранита и коричневым полом для на участке и в саду - отличное фото интерьера
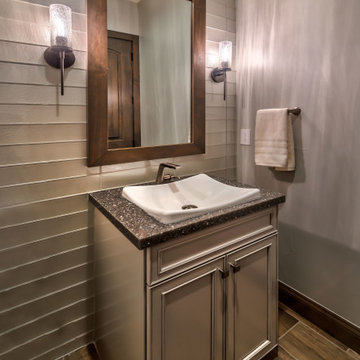
Идея дизайна: маленький туалет в стиле фьюжн с искусственно-состаренными фасадами, серой плиткой, стеклянной плиткой, серыми стенами, полом из керамической плитки, монолитной раковиной, столешницей из гранита, коричневым полом, черной столешницей и напольной тумбой для на участке и в саду
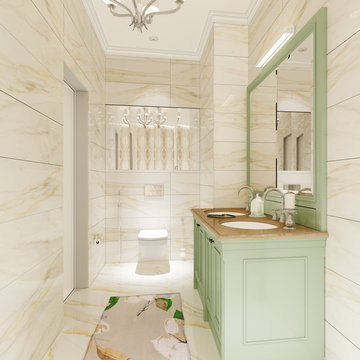
Bright marble tiled bathroom with decorative stone panels. The Cabinet under the sink with a big mirror olive green blends in well with the interior refresh.
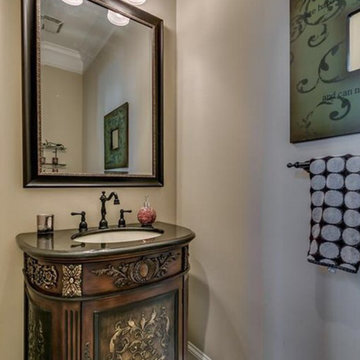
THIS WAS A PLAN DESIGN ONLY PROJECT. A narrow lot house, this home is perfect for properties that are in urban locations where parking is in the rear of the home. An open concept, the Kitchen, Living Room and Outdoor Living spaces are centered on entertaining and the outdoors. Views to the exterior rear are very real in this house, as the windows and double doors open to either the patio area, or to an optional Sunroom (as shown), all with transoms for extra glass allowing light in. Having more than one living space on the first floor is granted in this plan, with a spacious front spit adjacent Dining Room with Butler's Pantry between the Dining Room and Kitchen.
The second floor Master Bedroom Suite is luxurious, with a princess tray ceiling, dual walk-in closets, and luxury Bath with cathedral ceiling. The two secondary bedrooms are roomy, with views to the front of the home, and either walk-in or standard closets, and hall bath access. The Bonus Room option on this home is incredible, with private access to the rear of the home for direct access from the living areas, and the garage door.
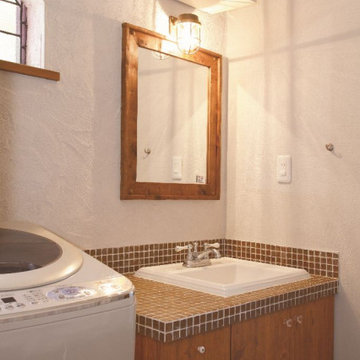
取手はお客様が雑貨屋で購入
На фото: маленький туалет в стиле модернизм с плоскими фасадами, коричневыми фасадами, белой плиткой, белыми стенами, полом из керамической плитки, накладной раковиной, столешницей из плитки, коричневым полом и коричневой столешницей для на участке и в саду с
На фото: маленький туалет в стиле модернизм с плоскими фасадами, коричневыми фасадами, белой плиткой, белыми стенами, полом из керамической плитки, накладной раковиной, столешницей из плитки, коричневым полом и коричневой столешницей для на участке и в саду с
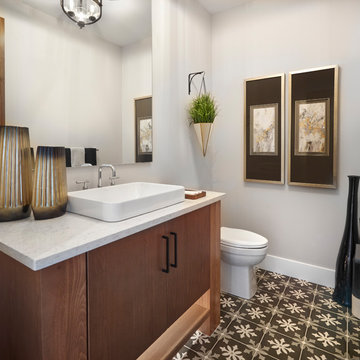
Merle Prosofsky Photography
Идея дизайна: большой туалет в стиле модернизм с плоскими фасадами, фасадами цвета дерева среднего тона, настольной раковиной, коричневым полом, белой столешницей, серыми стенами, полом из керамической плитки и столешницей из искусственного кварца
Идея дизайна: большой туалет в стиле модернизм с плоскими фасадами, фасадами цвета дерева среднего тона, настольной раковиной, коричневым полом, белой столешницей, серыми стенами, полом из керамической плитки и столешницей из искусственного кварца
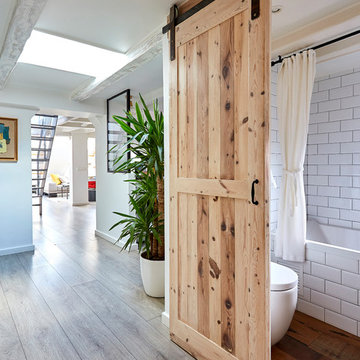
El aseo de cortesía, con puerta de acceso corredera de madera, baldosa imitando a madera en suelo, azulejos metro blancos en pared y con bañera de hidromasaje.
Fotos : Carla Capdevila
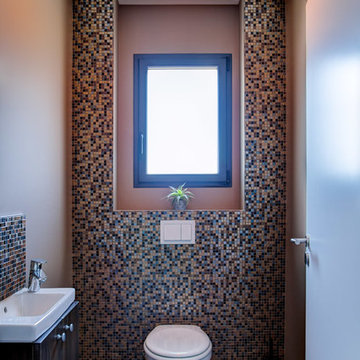
Valérie Servant Photographe
Пример оригинального дизайна: маленький туалет в современном стиле с коричневыми фасадами, инсталляцией, разноцветной плиткой, стеклянной плиткой, коричневыми стенами, полом из керамической плитки, накладной раковиной и коричневым полом для на участке и в саду
Пример оригинального дизайна: маленький туалет в современном стиле с коричневыми фасадами, инсталляцией, разноцветной плиткой, стеклянной плиткой, коричневыми стенами, полом из керамической плитки, накладной раковиной и коричневым полом для на участке и в саду
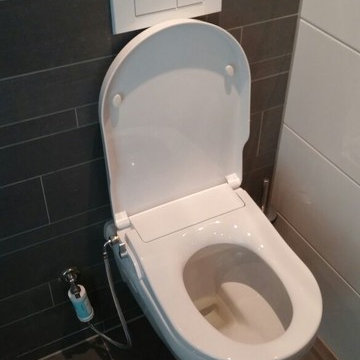
2x Maro D'italia FP104 Non-electric bidet seat installed onto a villeroy & boch architectura wall-hung toilet.
You can see how the customer resolved the water supply issue without removing tiles.
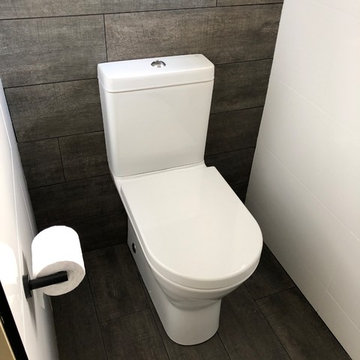
На фото: маленький туалет в стиле модернизм с раздельным унитазом, керамической плиткой, полом из керамической плитки, плоскими фасадами, белыми фасадами, белой плиткой, белыми стенами, монолитной раковиной, столешницей из искусственного кварца и коричневым полом для на участке и в саду с
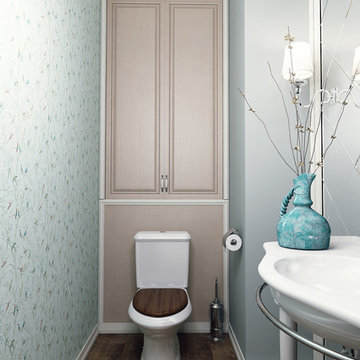
На фото: маленький туалет в классическом стиле с унитазом-моноблоком, зеленой плиткой, зеркальной плиткой, зелеными стенами, полом из керамической плитки, консольной раковиной и коричневым полом для на участке и в саду
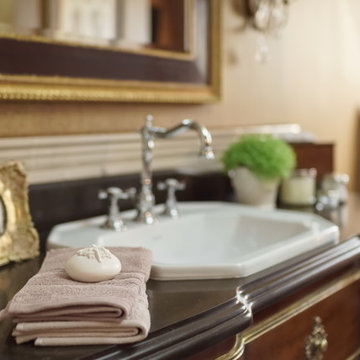
На фото: большой туалет в викторианском стиле с фасадами с выступающей филенкой, белыми фасадами, унитазом-моноблоком, бежевой плиткой, керамической плиткой, белыми стенами, полом из керамической плитки, консольной раковиной, мраморной столешницей, коричневым полом и белой столешницей с
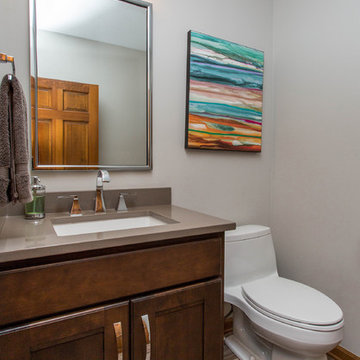
This first floor remodel not only updated a family’s home, but redefined the spaces and flow between them so the home functions better for this busy family of five. Removing a wall opened the kitchen to the family room and the entire kitchen was completely remodeled with maple cabinets, quartz counters, glass backsplash and an island that can seat the entire family. The kitchen’s desk area was redesigned into additional pantry space, while an existing pantry was redesigned to better accommodate the family’s storage needs, and was enclosed with doors that match the cabinetry. Finally, a new mud room with a charging station greets family members as they enter from the garage and allows them to stash coats, backpacks and sporting goods. A powder room off the mud room also has a completely new look.
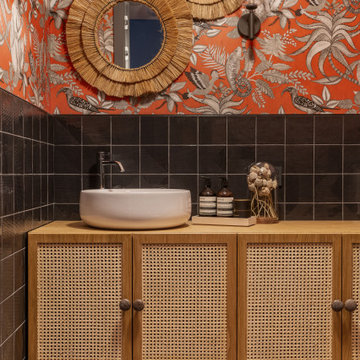
На фото: большой туалет в современном стиле с фасадами с утопленной филенкой, светлыми деревянными фасадами, черной плиткой, керамической плиткой, оранжевыми стенами, полом из керамической плитки, накладной раковиной, столешницей из дерева, коричневым полом, коричневой столешницей, напольной тумбой и потолком с обоями
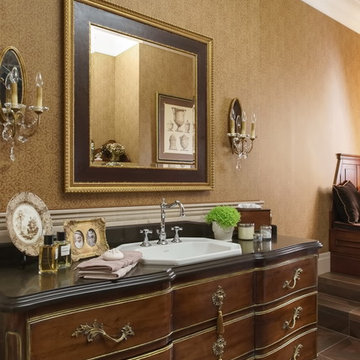
Свежая идея для дизайна: большой туалет в викторианском стиле с фасадами с выступающей филенкой, белыми фасадами, унитазом-моноблоком, бежевой плиткой, керамической плиткой, белыми стенами, полом из керамической плитки, консольной раковиной, мраморной столешницей, коричневым полом и белой столешницей - отличное фото интерьера
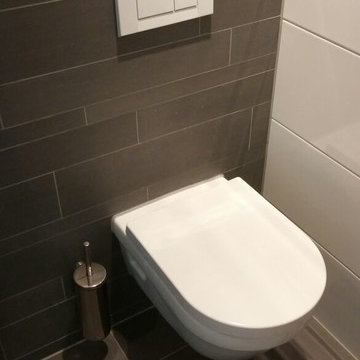
2x Maro D'italia FP104 Non-electric bidet seat installed onto a villeroy & boch architectura wall-hung toilet.
You can see how the customer resolved the water supply issue without removing tiles.
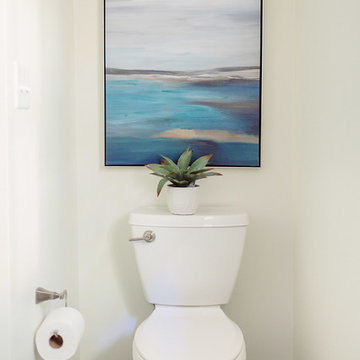
Miranda Reger
На фото: туалет среднего размера в классическом стиле с фасадами с филенкой типа жалюзи, серыми фасадами, унитазом-моноблоком, белыми стенами, полом из керамической плитки, врезной раковиной, мраморной столешницей, коричневым полом и белой столешницей
На фото: туалет среднего размера в классическом стиле с фасадами с филенкой типа жалюзи, серыми фасадами, унитазом-моноблоком, белыми стенами, полом из керамической плитки, врезной раковиной, мраморной столешницей, коричневым полом и белой столешницей
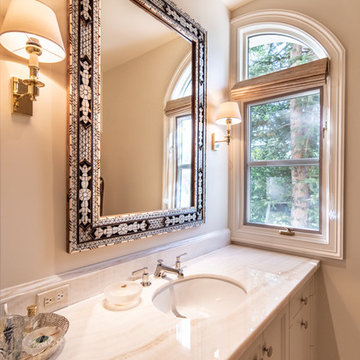
In this traditional powder room, the built-in vanity with white granite counter top offers a large space to maximize its function. A mirror that is installed perpendicular to the window creates an illusion of a huge and symmetric room. While the window allows the natural light to come in, creating a warm and fresh atmosphere.
Built by ULFBUILT. Contact us today to learn more.
Туалет с полом из керамической плитки и коричневым полом – фото дизайна интерьера
7