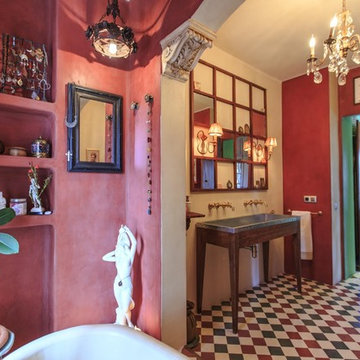Туалет с полом из керамической плитки – фото дизайна интерьера
Сортировать:
Бюджет
Сортировать:Популярное за сегодня
1 - 20 из 23 фото
1 из 3

Sid Levin
Revolution Design Build
Пример оригинального дизайна: туалет в стиле ретро с врезной раковиной, плоскими фасадами, светлыми деревянными фасадами, столешницей из искусственного камня, синей плиткой, керамической плиткой, белыми стенами, полом из керамической плитки и разноцветным полом
Пример оригинального дизайна: туалет в стиле ретро с врезной раковиной, плоскими фасадами, светлыми деревянными фасадами, столешницей из искусственного камня, синей плиткой, керамической плиткой, белыми стенами, полом из керамической плитки и разноцветным полом

No strangers to remodeling, the new owners of this St. Paul tudor knew they could update this decrepit 1920 duplex into a single-family forever home.
A list of desired amenities was a catalyst for turning a bedroom into a large mudroom, an open kitchen space where their large family can gather, an additional exterior door for direct access to a patio, two home offices, an additional laundry room central to bedrooms, and a large master bathroom. To best understand the complexity of the floor plan changes, see the construction documents.
As for the aesthetic, this was inspired by a deep appreciation for the durability, colors, textures and simplicity of Norwegian design. The home’s light paint colors set a positive tone. An abundance of tile creates character. New lighting reflecting the home’s original design is mixed with simplistic modern lighting. To pay homage to the original character several light fixtures were reused, wallpaper was repurposed at a ceiling, the chimney was exposed, and a new coffered ceiling was created.
Overall, this eclectic design style was carefully thought out to create a cohesive design throughout the home.
Come see this project in person, September 29 – 30th on the 2018 Castle Home Tour.
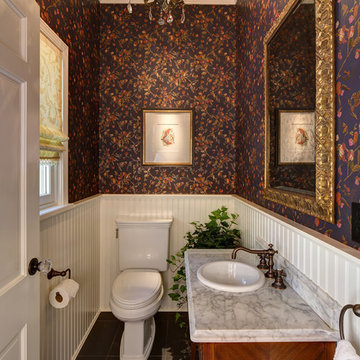
© Tricia Shay Photography
Стильный дизайн: маленький туалет в классическом стиле с накладной раковиной, фасадами островного типа, фасадами цвета дерева среднего тона, мраморной столешницей, фиолетовыми стенами и полом из керамической плитки для на участке и в саду - последний тренд
Стильный дизайн: маленький туалет в классическом стиле с накладной раковиной, фасадами островного типа, фасадами цвета дерева среднего тона, мраморной столешницей, фиолетовыми стенами и полом из керамической плитки для на участке и в саду - последний тренд
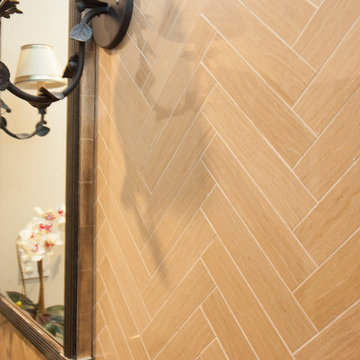
We were excited when the homeowners of this project approached us to help them with their whole house remodel as this is a historic preservation project. The historical society has approved this remodel. As part of that distinction we had to honor the original look of the home; keeping the façade updated but intact. For example the doors and windows are new but they were made as replicas to the originals. The homeowners were relocating from the Inland Empire to be closer to their daughter and grandchildren. One of their requests was additional living space. In order to achieve this we added a second story to the home while ensuring that it was in character with the original structure. The interior of the home is all new. It features all new plumbing, electrical and HVAC. Although the home is a Spanish Revival the homeowners style on the interior of the home is very traditional. The project features a home gym as it is important to the homeowners to stay healthy and fit. The kitchen / great room was designed so that the homewoners could spend time with their daughter and her children. The home features two master bedroom suites. One is upstairs and the other one is down stairs. The homeowners prefer to use the downstairs version as they are not forced to use the stairs. They have left the upstairs master suite as a guest suite.
Enjoy some of the before and after images of this project:
http://www.houzz.com/discussions/3549200/old-garage-office-turned-gym-in-los-angeles
http://www.houzz.com/discussions/3558821/la-face-lift-for-the-patio
http://www.houzz.com/discussions/3569717/la-kitchen-remodel
http://www.houzz.com/discussions/3579013/los-angeles-entry-hall
http://www.houzz.com/discussions/3592549/exterior-shots-of-a-whole-house-remodel-in-la
http://www.houzz.com/discussions/3607481/living-dining-rooms-become-a-library-and-formal-dining-room-in-la
http://www.houzz.com/discussions/3628842/bathroom-makeover-in-los-angeles-ca
http://www.houzz.com/discussions/3640770/sweet-dreams-la-bedroom-remodels
Exterior: Approved by the historical society as a Spanish Revival, the second story of this home was an addition. All of the windows and doors were replicated to match the original styling of the house. The roof is a combination of Gable and Hip and is made of red clay tile. The arched door and windows are typical of Spanish Revival. The home also features a Juliette Balcony and window.
Library / Living Room: The library offers Pocket Doors and custom bookcases.
Powder Room: This powder room has a black toilet and Herringbone travertine.
Kitchen: This kitchen was designed for someone who likes to cook! It features a Pot Filler, a peninsula and an island, a prep sink in the island, and cookbook storage on the end of the peninsula. The homeowners opted for a mix of stainless and paneled appliances. Although they have a formal dining room they wanted a casual breakfast area to enjoy informal meals with their grandchildren. The kitchen also utilizes a mix of recessed lighting and pendant lights. A wine refrigerator and outlets conveniently located on the island and around the backsplash are the modern updates that were important to the homeowners.
Master bath: The master bath enjoys both a soaking tub and a large shower with body sprayers and hand held. For privacy, the bidet was placed in a water closet next to the shower. There is plenty of counter space in this bathroom which even includes a makeup table.
Staircase: The staircase features a decorative niche
Upstairs master suite: The upstairs master suite features the Juliette balcony
Outside: Wanting to take advantage of southern California living the homeowners requested an outdoor kitchen complete with retractable awning. The fountain and lounging furniture keep it light.
Home gym: This gym comes completed with rubberized floor covering and dedicated bathroom. It also features its own HVAC system and wall mounted TV.
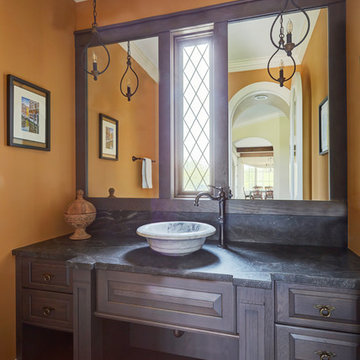
A custom-designed, wall-to-wall vanity was created to look like a piece of high-end, well-crafted furniture. A gray-stained finish bridges the home's French country aesthetic and the family's modern lifestyle needs. Functional drawers above and open shelf keep towels and other items close at hand.
Design Challenges:
While we might naturally place a mirror above the sink, this basin is located under a window. Moving the window would compromise the home's exterior aesthetic, so the window became part of the design. Matching custom framing around the mirrors looks brings the elements together.
Faucet is Brizo Tresa single handle single hole vessel in Venetian Bronze finish.
Photo by Mike Kaskel.
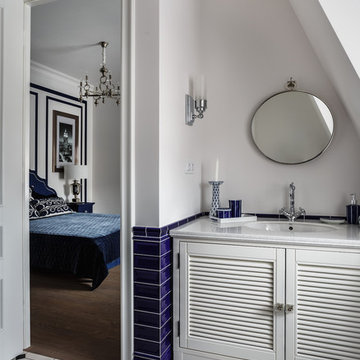
На фото: маленький туалет в стиле неоклассика (современная классика) с белыми фасадами, каменной плиткой, белыми стенами, полом из керамической плитки, столешницей из искусственного камня, разноцветным полом, фасадами с филенкой типа жалюзи, синей плиткой и врезной раковиной для на участке и в саду с
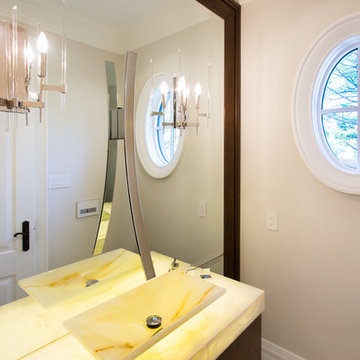
Lit up Onyx Countertop + matching vessel sink. Sculptural faucet, custom millwork mirror, frame, attached sconces and storage under the floating sink.
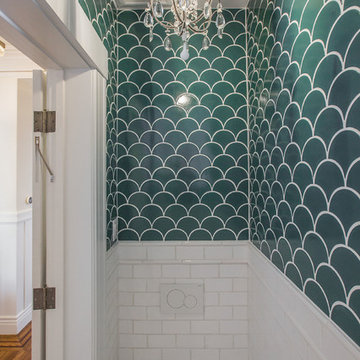
Conversion of light well into powder room:
• The power room contains and in-wall toilet, European sink/faucet.
• Tiles are custom made by Fireclay
• Windows in the door and wall are switchable (on/off) smart glass

Идея дизайна: маленький туалет в стиле ретро с плоскими фасадами, черными фасадами, раздельным унитазом, белой плиткой, керамогранитной плиткой, черными стенами, полом из керамической плитки, накладной раковиной, серым полом и белой столешницей для на участке и в саду
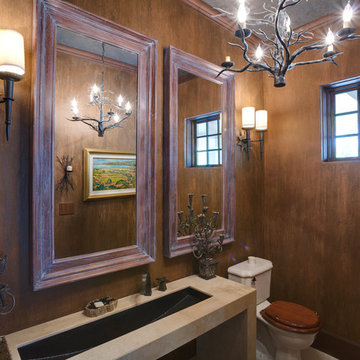
Пример оригинального дизайна: туалет в средиземноморском стиле с раковиной с несколькими смесителями, столешницей из бетона, унитазом-моноблоком, коричневыми стенами и полом из керамической плитки
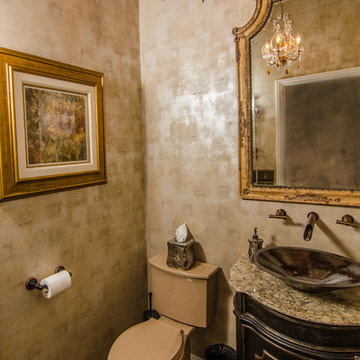
Michelle Smith Photography
На фото: маленький туалет в классическом стиле с фасадами островного типа, черными фасадами, раздельным унитазом, настольной раковиной, столешницей из искусственного кварца, бежевыми стенами, полом из керамической плитки и коричневым полом для на участке и в саду с
На фото: маленький туалет в классическом стиле с фасадами островного типа, черными фасадами, раздельным унитазом, настольной раковиной, столешницей из искусственного кварца, бежевыми стенами, полом из керамической плитки и коричневым полом для на участке и в саду с
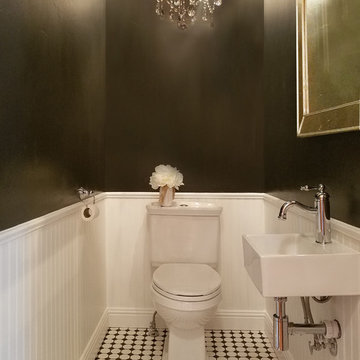
Стильный дизайн: маленький туалет с унитазом-моноблоком, белой плиткой, черными стенами, полом из керамической плитки, подвесной раковиной и белым полом для на участке и в саду - последний тренд
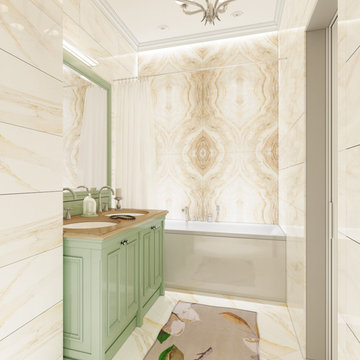
Bright marble tiled bathroom with decorative stone panels. The Cabinet under the sink with a big mirror olive green blends in well with the interior refresh.
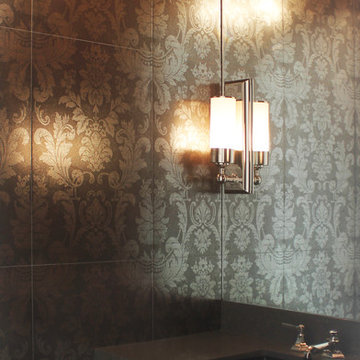
Свежая идея для дизайна: туалет в стиле ретро с врезной раковиной, столешницей из искусственного камня, серой плиткой, керамогранитной плиткой и полом из керамической плитки - отличное фото интерьера
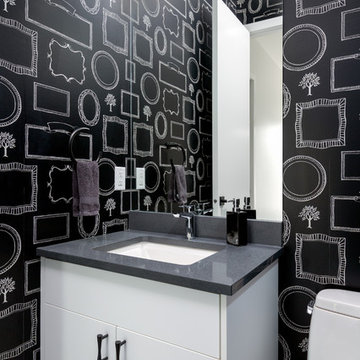
Klassen Photography
Стильный дизайн: туалет среднего размера в стиле кантри с плоскими фасадами, светлыми деревянными фасадами, унитазом-моноблоком, белой плиткой, полом из керамической плитки, врезной раковиной, столешницей из кварцита, серым полом и белой столешницей - последний тренд
Стильный дизайн: туалет среднего размера в стиле кантри с плоскими фасадами, светлыми деревянными фасадами, унитазом-моноблоком, белой плиткой, полом из керамической плитки, врезной раковиной, столешницей из кварцита, серым полом и белой столешницей - последний тренд
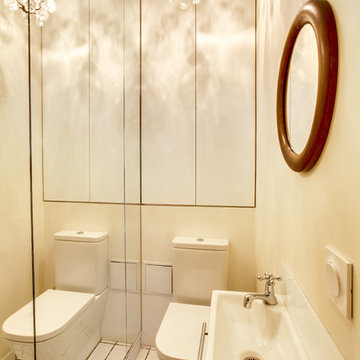
Свежая идея для дизайна: маленький туалет в стиле неоклассика (современная классика) с плоскими фасадами, светлыми деревянными фасадами, унитазом-моноблоком, белыми стенами, полом из керамической плитки, настольной раковиной и белым полом для на участке и в саду - отличное фото интерьера
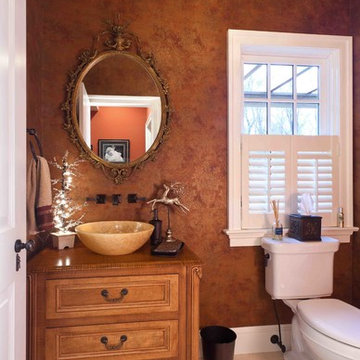
Dimitri Ganas
Источник вдохновения для домашнего уюта: туалет в классическом стиле с фасадами цвета дерева среднего тона, раздельным унитазом, бежевой плиткой, керамической плиткой, полом из керамической плитки, настольной раковиной, столешницей из дерева и коричневыми стенами
Источник вдохновения для домашнего уюта: туалет в классическом стиле с фасадами цвета дерева среднего тона, раздельным унитазом, бежевой плиткой, керамической плиткой, полом из керамической плитки, настольной раковиной, столешницей из дерева и коричневыми стенами
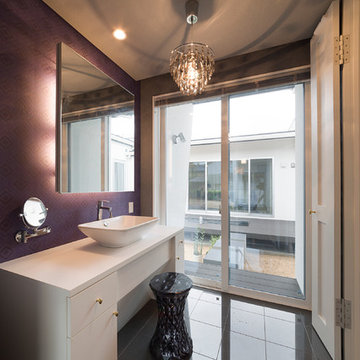
На фото: туалет в стиле фьюжн с белыми фасадами, настольной раковиной, фиолетовыми стенами, плоскими фасадами, серой плиткой и полом из керамической плитки
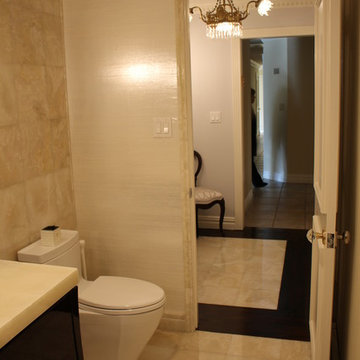
Свежая идея для дизайна: туалет среднего размера в классическом стиле с фасадами островного типа, темными деревянными фасадами, унитазом-моноблоком, бежевой плиткой, керамической плиткой, бежевыми стенами, полом из керамической плитки и настольной раковиной - отличное фото интерьера
Туалет с полом из керамической плитки – фото дизайна интерьера
1
