Туалет
Сортировать:
Бюджет
Сортировать:Популярное за сегодня
101 - 120 из 662 фото
1 из 3
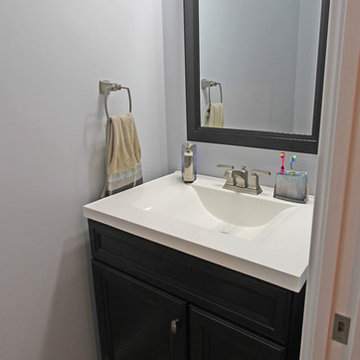
In this laundry room we reconfigured the area by removing walls, making the bathroom smaller and installing a mud room with cubbie storage and a dog shower area. The cabinets installed are Medallion Gold series Stockton flat panel, cherry wood in Peppercorn. 3” Manor pulls and 1” square knobs in Satin Nickel. On the countertop Silestone Quartz in Alpine White. The tile in the dog shower is Daltile Season Woods Collection in Autumn Woods Color. The floor is VTC Island Stone.
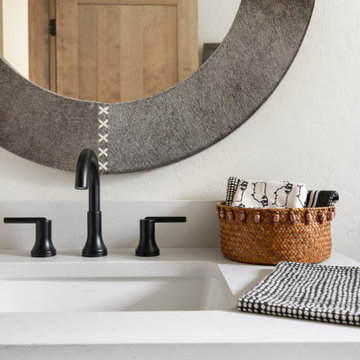
Guest Bathroom, Powder Bathroom, Texture!
Пример оригинального дизайна: туалет среднего размера в скандинавском стиле с фасадами в стиле шейкер, темными деревянными фасадами, унитазом-моноблоком, белой плиткой, керамогранитной плиткой, белыми стенами, полом из ламината, врезной раковиной, столешницей из искусственного кварца, бежевым полом, белой столешницей и встроенной тумбой
Пример оригинального дизайна: туалет среднего размера в скандинавском стиле с фасадами в стиле шейкер, темными деревянными фасадами, унитазом-моноблоком, белой плиткой, керамогранитной плиткой, белыми стенами, полом из ламината, врезной раковиной, столешницей из искусственного кварца, бежевым полом, белой столешницей и встроенной тумбой
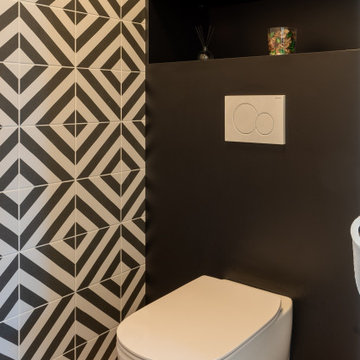
A la base de ce projet, des plans d'une maison contemporaine.
Nos clients désiraient une ambiance chaleureuse, colorée aux volumes familiaux.
Place à la visite ...
Une fois la porte d'entrée passée, nous entrons dans une belle entrée habillée d'un magnifique papier peint bleu aux motifs dorés représentant la feuille du gingko. Au sol, un parquet chêne naturel filant sur l'ensemble de la pièce de vie.
Allons découvrir cet espace de vie. Une grande pièce lumineuse nous ouvre les bras, elle est composée d'une partie salon, une partie salle à manger cuisine, séparée par un escalier architectural.
Nos clients désiraient une cuisine familiale, pratique mais pure car elle est ouverte sur le reste de la pièce de vie. Nous avons opté pour un modèle blanc mat, avec de nombreux rangements toute hauteur, des armoires dissimulant l'ensemble des appareils de cuisine. Un très grand îlot central et une crédence miroir pour être toujours au contact de ses convives.
Côté ambiance, nous avons créé une boîte colorée dans un ton terracotta rosé, en harmonie avec le carrelage de sol, très beau modèle esprit carreaux vieilli.
La salle à manger se trouve dans le prolongement de la cuisine, une table en céramique noire entourée de chaises design en bois. Au sol nous retrouvons le parquet de l'entrée.
L'escalier, pièce centrale de la pièce, mit en valeur par le papier peint gingko bleu intense. L'escalier a été réalisé sur mesure, mélange de métal et de bois naturel.
Dans la continuité, nous trouvons le salon, lumineux grâce à ces belles ouvertures donnant sur le jardin. Cet espace se devait d'être épuré et pratique pour cette famille de 4 personnes. Nous avons dessiné un meuble sur mesure toute hauteur permettant d'y placer la télévision, l'espace bar, et de nombreux rangements. Une finition laque mate dans un bleu profond reprenant les codes de l'entrée.
Restons au rez-de-chaussée, je vous emmène dans la suite parentale, baignée de lumière naturelle, le sol est le même que le reste des pièces. La chambre se voulait comme une suite d'hôtel, nous avons alors repris ces codes : un papier peint panoramique en tête de lit, de beaux luminaires, un espace bureau, deux fauteuils et un linge de lit neutre.
Entre la chambre et la salle de bains, nous avons aménagé un grand dressing sur mesure, rehaussé par une couleur chaude et dynamique appliquée sur l'ensemble des murs et du plafond.
La salle de bains, espace zen, doux. Composée d'une belle douche colorée, d'un meuble vasque digne d'un hôtel, et d'une magnifique baignoire îlot, permettant de bons moments de détente.
Dernière pièce du rez-de-chaussée, la chambre d'amis et sa salle d'eau. Nous avons créé une ambiance douce, fraiche et lumineuse. Un grand papier peint panoramique en tête de lit et le reste des murs peints dans un vert d'eau, le tout habillé par quelques touches de rotin. La salle d'eau se voulait en harmonie, un carrelage imitation parquet foncé, et des murs clairs pour cette pièce aveugle.
Suivez-moi à l'étage...
Une première chambre à l'ambiance colorée inspirée des blocs de construction Lego. Nous avons joué sur des formes géométriques pour créer des espaces et apporter du dynamisme. Ici aussi, un dressing sur mesure a été créé.
La deuxième chambre, est plus douce mais aussi traitée en Color zoning avec une tête de lit toute en rondeurs.
Les deux salles d'eau ont été traitées avec du grès cérame imitation terrazzo, un modèle bleu pour la première et orangé pour la deuxième.
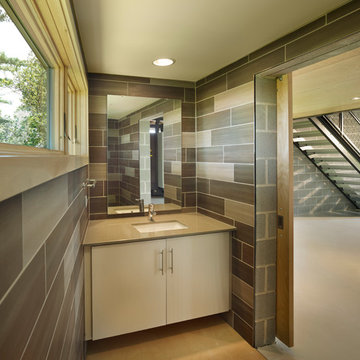
Halkin Photography
Пример оригинального дизайна: маленький туалет в современном стиле с врезной раковиной, плоскими фасадами, бежевыми фасадами, столешницей из искусственного камня, серой плиткой, керамогранитной плиткой, серыми стенами, полом из фанеры и бежевой столешницей для на участке и в саду
Пример оригинального дизайна: маленький туалет в современном стиле с врезной раковиной, плоскими фасадами, бежевыми фасадами, столешницей из искусственного камня, серой плиткой, керамогранитной плиткой, серыми стенами, полом из фанеры и бежевой столешницей для на участке и в саду
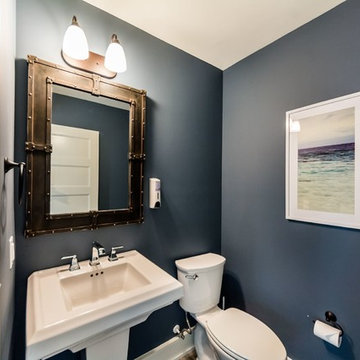
Источник вдохновения для домашнего уюта: маленький туалет в морском стиле с раздельным унитазом, синими стенами, полом из ламината, раковиной с пьедесталом, столешницей из искусственного камня и коричневым полом для на участке и в саду
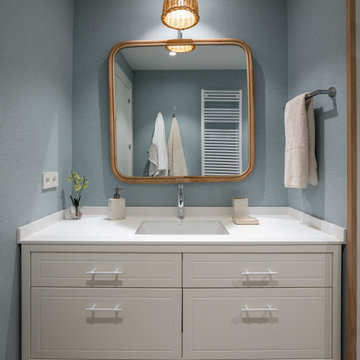
Источник вдохновения для домашнего уюта: большой туалет в стиле неоклассика (современная классика) с фасадами с декоративным кантом, белыми фасадами, инсталляцией, синими стенами, полом из ламината, врезной раковиной, столешницей из искусственного кварца, белой столешницей, встроенной тумбой и обоями на стенах
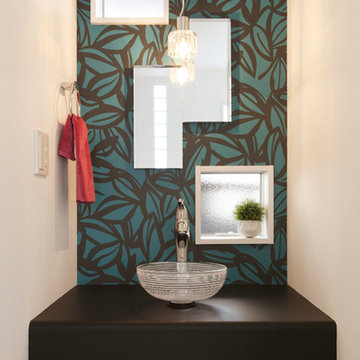
2階トイレ前の手洗いカウンター
窓の位置・ペンダントライト鏡のデザイン・洗面ボウル・水栓金具・カウンターの材質などをひとつひとつ組み合わせ、バランスよく配置しました。
小さなコーナーがまるごと、この家のアクセントになっている。そんな空間ができました。
Источник вдохновения для домашнего уюта: маленький туалет в стиле модернизм с открытыми фасадами, зелеными стенами, накладной раковиной, черной столешницей, полом из фанеры, столешницей из ламината и белым полом для на участке и в саду
Источник вдохновения для домашнего уюта: маленький туалет в стиле модернизм с открытыми фасадами, зелеными стенами, накладной раковиной, черной столешницей, полом из фанеры, столешницей из ламината и белым полом для на участке и в саду
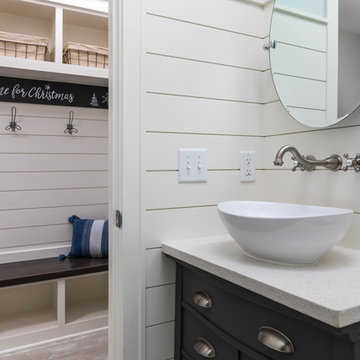
Half bathroom with white shiplap walls, wall-mounted stainless steel faucet, and white quartz counter with flint (dark gray) cabinets
Стильный дизайн: туалет среднего размера в стиле модернизм с плоскими фасадами, серыми фасадами, раздельным унитазом, белыми стенами, полом из ламината, настольной раковиной, столешницей из искусственного кварца и бежевым полом - последний тренд
Стильный дизайн: туалет среднего размера в стиле модернизм с плоскими фасадами, серыми фасадами, раздельным унитазом, белыми стенами, полом из ламината, настольной раковиной, столешницей из искусственного кварца и бежевым полом - последний тренд
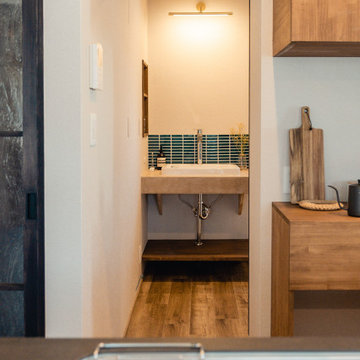
Пример оригинального дизайна: туалет: освещение в стиле рустика с открытыми фасадами, бежевыми фасадами, синей плиткой, удлиненной плиткой, белыми стенами, полом из ламината, накладной раковиной, коричневым полом, встроенной тумбой, потолком с обоями и обоями на стенах
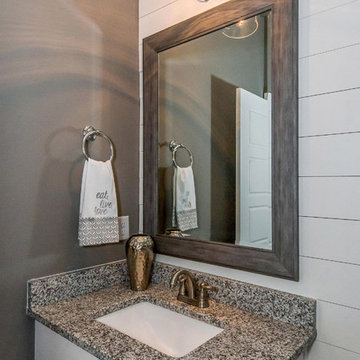
Inline lighting found the perfect telescoping pendant to complete this first floor powder room. Shiplap accent back wall in a second shade of gray blends perfectly with the shades of gray in the granite. A rugged framed custom mirror and shiny chrome accents continue the modern farmhouse theme.
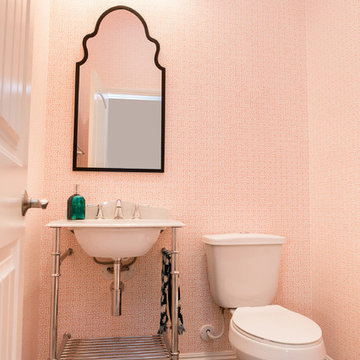
Robyn Lorenza Photography
На фото: туалет в современном стиле с раздельным унитазом, оранжевыми стенами, полом из ламината, врезной раковиной, столешницей из искусственного кварца, серым полом и белой столешницей с
На фото: туалет в современном стиле с раздельным унитазом, оранжевыми стенами, полом из ламината, врезной раковиной, столешницей из искусственного кварца, серым полом и белой столешницей с
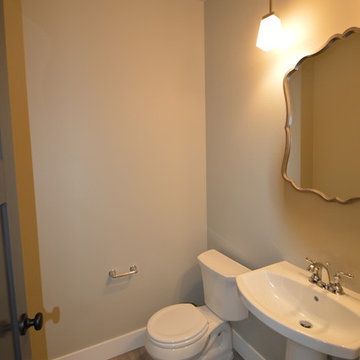
Стильный дизайн: маленький туалет в стиле неоклассика (современная классика) с раздельным унитазом, бежевыми стенами, полом из ламината, раковиной с пьедесталом и бежевым полом для на участке и в саду - последний тренд
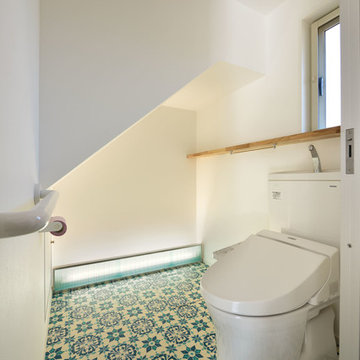
Nacasa & Partners
На фото: маленький туалет в скандинавском стиле с открытыми фасадами, бежевыми фасадами, унитазом-моноблоком, полом из ламината и синим полом для на участке и в саду с
На фото: маленький туалет в скандинавском стиле с открытыми фасадами, бежевыми фасадами, унитазом-моноблоком, полом из ламината и синим полом для на участке и в саду с
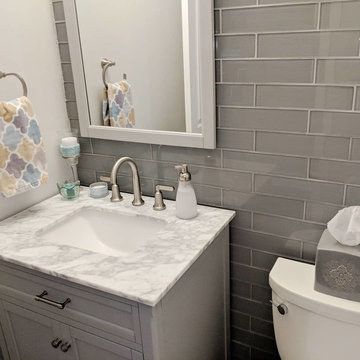
Color Joy Interiors LLC
Источник вдохновения для домашнего уюта: маленький туалет в современном стиле с плоскими фасадами, серыми фасадами, раздельным унитазом, синей плиткой, стеклянной плиткой, серыми стенами, полом из ламината, врезной раковиной, мраморной столешницей, серым полом и белой столешницей для на участке и в саду
Источник вдохновения для домашнего уюта: маленький туалет в современном стиле с плоскими фасадами, серыми фасадами, раздельным унитазом, синей плиткой, стеклянной плиткой, серыми стенами, полом из ламината, врезной раковиной, мраморной столешницей, серым полом и белой столешницей для на участке и в саду
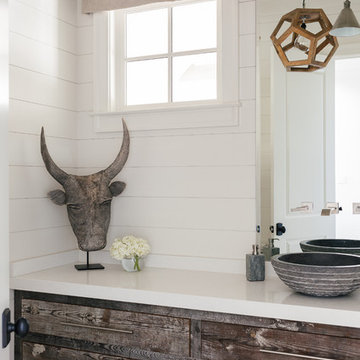
Willet Photography
Свежая идея для дизайна: большой туалет в стиле неоклассика (современная классика) с искусственно-состаренными фасадами, настольной раковиной, плоскими фасадами, белой плиткой, белыми стенами, столешницей из искусственного камня, коричневым полом, полом из ламината и белой столешницей - отличное фото интерьера
Свежая идея для дизайна: большой туалет в стиле неоклассика (современная классика) с искусственно-состаренными фасадами, настольной раковиной, плоскими фасадами, белой плиткой, белыми стенами, столешницей из искусственного камня, коричневым полом, полом из ламината и белой столешницей - отличное фото интерьера

Our clients are a family of four living in a four bedroom substantially sized detached home. Although their property has adequate bedroom space for them and their two children, the layout of the downstairs living space was not functional and it obstructed their everyday life, making entertaining and family gatherings difficult.
Our brief was to maximise the potential of their property to develop much needed quality family space and turn their non functional house into their forever family home.
Concept
The couple aspired to increase the size of the their property to create a modern family home with four generously sized bedrooms and a larger downstairs open plan living space to enhance their family life.
The development of the design for the extension to the family living space intended to emulate the style and character of the adjacent 1970s housing, with particular features being given a contemporary modern twist.
Our Approach
The client’s home is located in a quiet cul-de-sac on a suburban housing estate. Their home nestles into its well-established site, with ample space between the neighbouring properties and has considerable garden space to the rear, allowing the design to take full advantage of the land available.
The levels of the site were perfect for developing a generous amount of floor space as a new extension to the property, with little restrictions to the layout & size of the site.
The size and layout of the site presented the opportunity to substantially extend and reconfigure the family home to create a series of dynamic living spaces oriented towards the large, south-facing garden.
The new family living space provides:
Four generous bedrooms
Master bedroom with en-suite toilet and shower facilities.
Fourth/ guest bedroom with French doors opening onto a first floor balcony.
Large open plan kitchen and family accommodation
Large open plan dining and living area
Snug, cinema or play space
Open plan family space with bi-folding doors that open out onto decked garden space
Light and airy family space, exploiting the south facing rear aspect with the full width bi-fold doors and roof lights in the extended upstairs rooms.
The design of the newly extended family space complements the style & character of the surrounding residential properties with plain windows, doors and brickwork to emulate the general theme of the local area.
Careful design consideration has been given to the neighbouring properties throughout the scheme. The scale and proportions of the newly extended home corresponds well with the adjacent properties.
The new generous family living space to the rear of the property bears no visual impact on the streetscape, yet the design responds to the living patterns of the family providing them with the tailored forever home they dreamed of.
Find out what our clients' say here
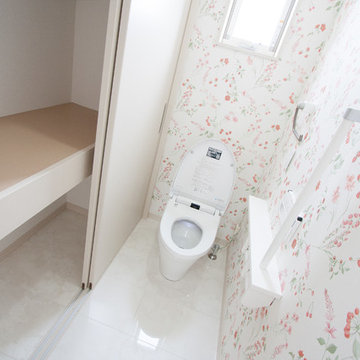
トイレ
側面下側は廊下から猫用扉で出入り出来る猫用トイレスペース
На фото: маленький туалет в стиле модернизм с фасадами цвета дерева среднего тона, белыми стенами, полом из фанеры, монолитной раковиной, столешницей из искусственного камня и белым полом для на участке и в саду
На фото: маленький туалет в стиле модернизм с фасадами цвета дерева среднего тона, белыми стенами, полом из фанеры, монолитной раковиной, столешницей из искусственного камня и белым полом для на участке и в саду
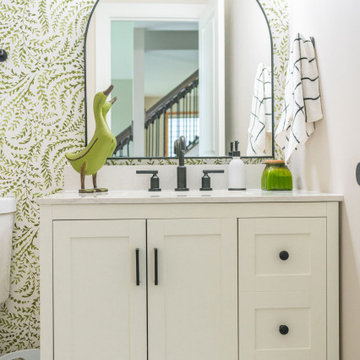
A referral from an awesome client lead to this project that we paired with Tschida Construction.
We did a complete gut and remodel of the kitchen and powder bathroom and the change was so impactful.
We knew we couldn't leave the outdated fireplace and built-in area in the family room adjacent to the kitchen so we painted the golden oak cabinetry and updated the hardware and mantle.
The staircase to the second floor was also an area the homeowners wanted to address so we removed the landing and turn and just made it a straight shoot with metal spindles and new flooring.
The whole main floor got new flooring, paint, and lighting.
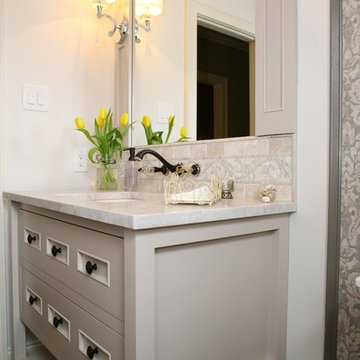
Свежая идея для дизайна: большой туалет в стиле неоклассика (современная классика) с фасадами островного типа, белыми фасадами, раздельным унитазом, бежевыми стенами, полом из фанеры, врезной раковиной и мраморной столешницей - отличное фото интерьера

Пример оригинального дизайна: маленький туалет в современном стиле с фасадами с выступающей филенкой, фиолетовыми фасадами, унитазом-моноблоком, разноцветной плиткой, керамической плиткой, белыми стенами, полом из ламината, врезной раковиной, столешницей из искусственного кварца, коричневым полом, белой столешницей и встроенной тумбой для на участке и в саду
6