Туалет с полом из бамбука и полом из сланца – фото дизайна интерьера
Сортировать:
Бюджет
Сортировать:Популярное за сегодня
141 - 160 из 530 фото
1 из 3
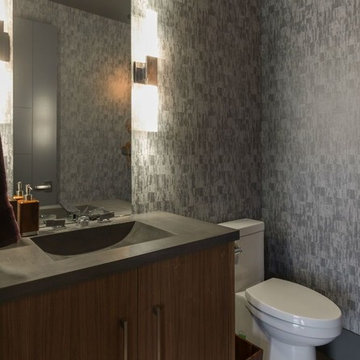
На фото: туалет среднего размера в современном стиле с плоскими фасадами, коричневыми фасадами, раздельным унитазом, серой плиткой, серыми стенами, полом из сланца, раковиной с несколькими смесителями, столешницей из кварцита, серым полом и серой столешницей
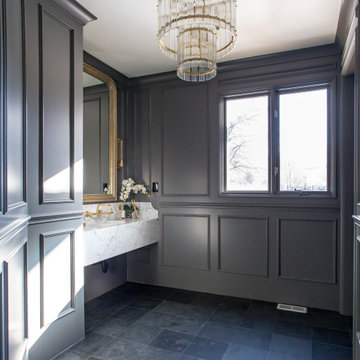
Formal powder room, floating marble sink, wall mounted sink faucet, glass chandelier, slate tile floor
Свежая идея для дизайна: туалет среднего размера в классическом стиле с биде, серыми стенами, полом из сланца, врезной раковиной, мраморной столешницей, серым полом, серой столешницей и подвесной тумбой - отличное фото интерьера
Свежая идея для дизайна: туалет среднего размера в классическом стиле с биде, серыми стенами, полом из сланца, врезной раковиной, мраморной столешницей, серым полом, серой столешницей и подвесной тумбой - отличное фото интерьера
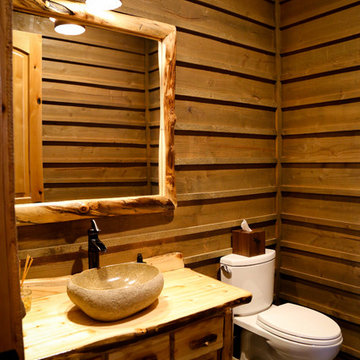
Step into this powder bathroom and you are transported to a Swiss mountain lodge bathroom. In the summer, the cool tile floor refreshes tired bare feet. In the winter, the radiant floor heating surprises socked feet with unexpected warmth. The custom wood vanity balances style with function... the wood counter top's special glazing protects the wood from standard sink use.

Master commode room featuring Black Lace Slate, custom-framed Chinese watercolor artwork
Photographer: Michael R. Timmer
Пример оригинального дизайна: туалет среднего размера в восточном стиле с унитазом-моноблоком, черной плиткой, каменной плиткой, черными стенами, полом из сланца, фасадами с филенкой типа жалюзи, светлыми деревянными фасадами, врезной раковиной, столешницей из гранита и черным полом
Пример оригинального дизайна: туалет среднего размера в восточном стиле с унитазом-моноблоком, черной плиткой, каменной плиткой, черными стенами, полом из сланца, фасадами с филенкой типа жалюзи, светлыми деревянными фасадами, врезной раковиной, столешницей из гранита и черным полом

This homage to prairie style architecture located at The Rim Golf Club in Payson, Arizona was designed for owner/builder/landscaper Tom Beck.
This home appears literally fastened to the site by way of both careful design as well as a lichen-loving organic material palatte. Forged from a weathering steel roof (aka Cor-Ten), hand-formed cedar beams, laser cut steel fasteners, and a rugged stacked stone veneer base, this home is the ideal northern Arizona getaway.
Expansive covered terraces offer views of the Tom Weiskopf and Jay Morrish designed golf course, the largest stand of Ponderosa Pines in the US, as well as the majestic Mogollon Rim and Stewart Mountains, making this an ideal place to beat the heat of the Valley of the Sun.
Designing a personal dwelling for a builder is always an honor for us. Thanks, Tom, for the opportunity to share your vision.
Project Details | Northern Exposure, The Rim – Payson, AZ
Architect: C.P. Drewett, AIA, NCARB, Drewett Works, Scottsdale, AZ
Builder: Thomas Beck, LTD, Scottsdale, AZ
Photographer: Dino Tonn, Scottsdale, AZ
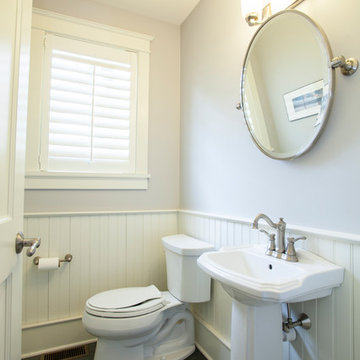
This powder room includes tile floor, circular adjustable mirror, white wainscoting and baseboards, wooden window blind shutters and a family toilet seat convenient for the little ones.
Photos by Alicia's Art, LLC
RUDLOFF Custom Builders, is a residential construction company that connects with clients early in the design phase to ensure every detail of your project is captured just as you imagined. RUDLOFF Custom Builders will create the project of your dreams that is executed by on-site project managers and skilled craftsman, while creating lifetime client relationships that are build on trust and integrity.
We are a full service, certified remodeling company that covers all of the Philadelphia suburban area including West Chester, Gladwynne, Malvern, Wayne, Haverford and more.
As a 6 time Best of Houzz winner, we look forward to working with you n your next project.
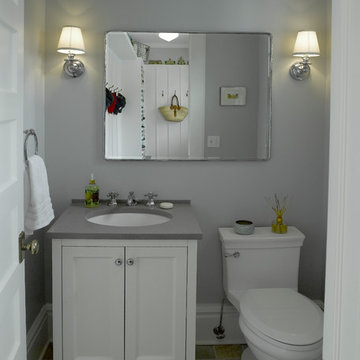
Пример оригинального дизайна: маленький туалет в стиле неоклассика (современная классика) с плоскими фасадами, белыми фасадами, унитазом-моноблоком, серой плиткой, серыми стенами, полом из сланца, врезной раковиной и столешницей из искусственного кварца для на участке и в саду
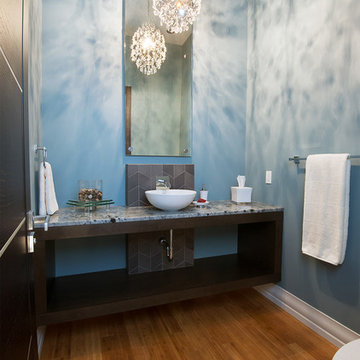
Gilmour Photography
На фото: туалет среднего размера в стиле модернизм с настольной раковиной, темными деревянными фасадами, мраморной столешницей, керамогранитной плиткой, синими стенами, полом из бамбука и открытыми фасадами с
На фото: туалет среднего размера в стиле модернизм с настольной раковиной, темными деревянными фасадами, мраморной столешницей, керамогранитной плиткой, синими стенами, полом из бамбука и открытыми фасадами с
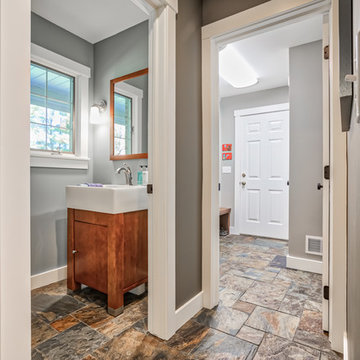
A powder room off of the back entry of the home is a must for a growing family. This is part of a first floor renovation completed by Meadowlark Design + Build in Ann Arbor, Michigan.
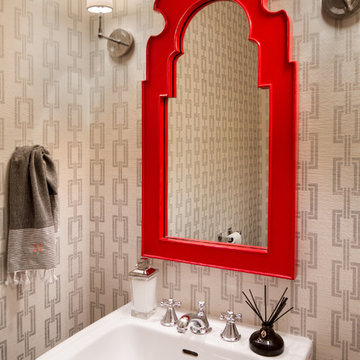
Свежая идея для дизайна: маленький туалет в современном стиле с открытыми фасадами, белыми фасадами, унитазом-моноблоком, серыми стенами, раковиной с пьедесталом, серой плиткой, каменной плиткой и полом из сланца для на участке и в саду - отличное фото интерьера
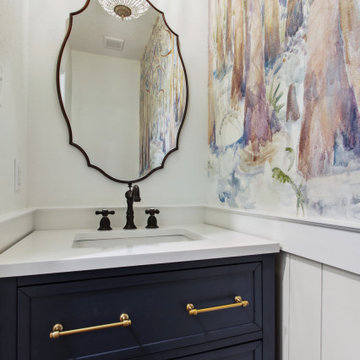
Hand painted mural
Идея дизайна: маленький туалет в стиле фьюжн с фасадами с утопленной филенкой, синими фасадами, раздельным унитазом, разноцветной плиткой, разноцветными стенами, полом из бамбука, врезной раковиной, столешницей из кварцита, коричневым полом, белой столешницей, напольной тумбой и стенами из вагонки для на участке и в саду
Идея дизайна: маленький туалет в стиле фьюжн с фасадами с утопленной филенкой, синими фасадами, раздельным унитазом, разноцветной плиткой, разноцветными стенами, полом из бамбука, врезной раковиной, столешницей из кварцита, коричневым полом, белой столешницей, напольной тумбой и стенами из вагонки для на участке и в саду
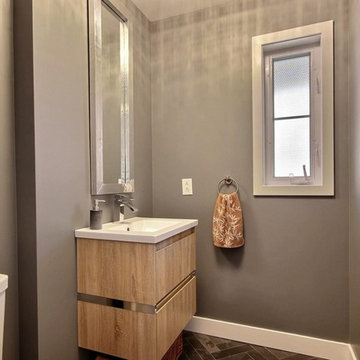
На фото: маленький туалет в современном стиле с плоскими фасадами, светлыми деревянными фасадами, унитазом-моноблоком, каменной плиткой, серыми стенами, полом из сланца и серой плиткой для на участке и в саду

The homeowners sought to create a modest, modern, lakeside cottage, nestled into a narrow lot in Tonka Bay. The site inspired a modified shotgun-style floor plan, with rooms laid out in succession from front to back. Simple and authentic materials provide a soft and inviting palette for this modern home. Wood finishes in both warm and soft grey tones complement a combination of clean white walls, blue glass tiles, steel frames, and concrete surfaces. Sustainable strategies were incorporated to provide healthy living and a net-positive-energy-use home. Onsite geothermal, solar panels, battery storage, insulation systems, and triple-pane windows combine to provide independence from frequent power outages and supply excess power to the electrical grid.
Photos by Corey Gaffer
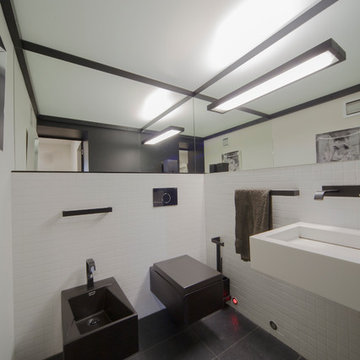
Гостевой туалет с помощью больших зеркал, смонтированных под углом, выглядит гораздо больше, чем есть на самом деле.
Черные унитаз и биде выглядят скорее как арт-объекты, чем как утилитарные предметы гигиены.
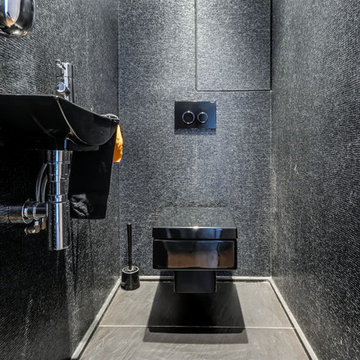
meero
На фото: большой туалет в современном стиле с инсталляцией, серыми стенами, подвесной раковиной и полом из сланца
На фото: большой туалет в современном стиле с инсталляцией, серыми стенами, подвесной раковиной и полом из сланца
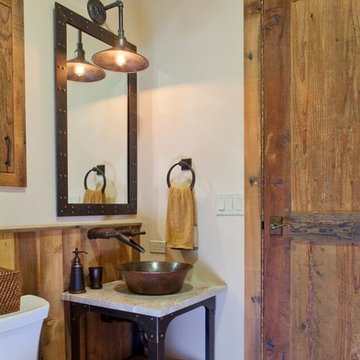
Источник вдохновения для домашнего уюта: туалет среднего размера в стиле рустика с фасадами в стиле шейкер, фасадами цвета дерева среднего тона, раздельным унитазом, белыми стенами, полом из сланца, настольной раковиной и мраморной столешницей
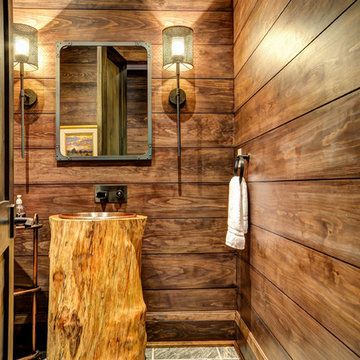
Andre Carriere
Стильный дизайн: туалет в стиле рустика с серой плиткой, коричневыми стенами, полом из сланца и накладной раковиной - последний тренд
Стильный дизайн: туалет в стиле рустика с серой плиткой, коричневыми стенами, полом из сланца и накладной раковиной - последний тренд
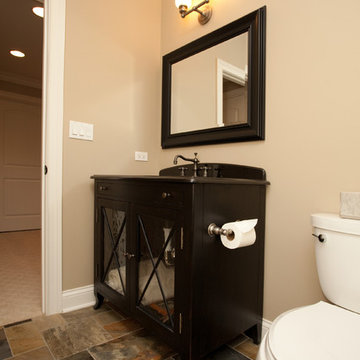
Свежая идея для дизайна: маленький туалет в классическом стиле с стеклянными фасадами, темными деревянными фасадами, раздельным унитазом, бежевыми стенами, полом из сланца и коричневой плиткой для на участке и в саду - отличное фото интерьера
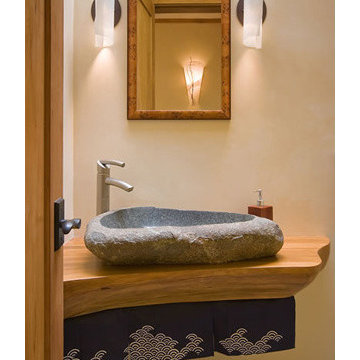
The owner’s desire was for a home blending Asian design characteristics with Southwestern architecture, developed within a small building envelope with significant building height limitations as dictated by local zoning. Even though the size of the property was 20 acres, the steep, tree covered terrain made for challenging site conditions, as the owner wished to preserve as many trees as possible while also capturing key views.
For the solution we first turned to vernacular Chinese villages as a prototype, specifically their varying pitched roofed buildings clustered about a central town square. We translated that to an entry courtyard opened to the south surrounded by a U-shaped, pitched roof house that merges with the topography. We then incorporated traditional Japanese folk house design detailing, particularly the tradition of hand crafted wood joinery. The result is a home reflecting the desires and heritage of the owners while at the same time respecting the historical architectural character of the local region.
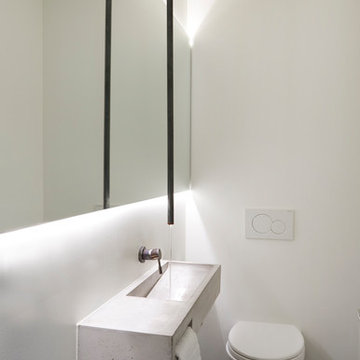
The faucet comes from the ceiling and empties into a custom, cast-concrete sink.
На фото: маленький туалет в современном стиле с инсталляцией, белыми стенами, полом из сланца, монолитной раковиной и столешницей из бетона для на участке и в саду
На фото: маленький туалет в современном стиле с инсталляцией, белыми стенами, полом из сланца, монолитной раковиной и столешницей из бетона для на участке и в саду
Туалет с полом из бамбука и полом из сланца – фото дизайна интерьера
8