Туалет с полом из бамбука и полом из керамогранита – фото дизайна интерьера
Сортировать:
Бюджет
Сортировать:Популярное за сегодня
21 - 40 из 7 259 фото
1 из 3
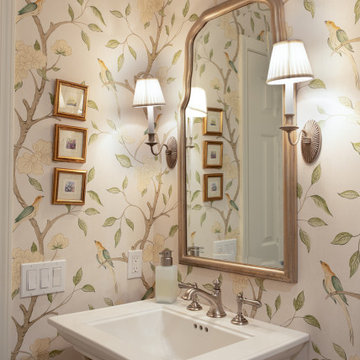
Пример оригинального дизайна: туалет среднего размера в стиле неоклассика (современная классика) с белыми фасадами, унитазом-моноблоком, разноцветными стенами, полом из керамогранита, консольной раковиной, бежевым полом, белой столешницей, напольной тумбой и обоями на стенах

На фото: огромный туалет в современном стиле с плоскими фасадами, фасадами цвета дерева среднего тона, инсталляцией, белой плиткой, керамогранитной плиткой, белыми стенами, полом из керамогранита, врезной раковиной, столешницей из искусственного кварца, белым полом и белой столешницей с

На фото: туалет среднего размера в стиле модернизм с плоскими фасадами, серыми фасадами, раздельным унитазом, белой плиткой, керамогранитной плиткой, белыми стенами, полом из керамогранита, врезной раковиной, столешницей из искусственного кварца, белым полом, белой столешницей и подвесной тумбой
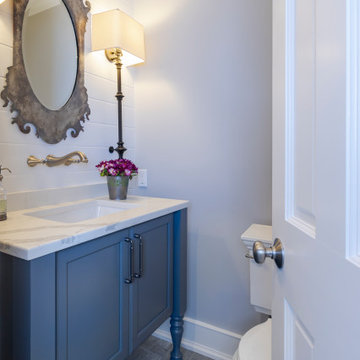
The porcelain gray/beige tile from the mudroom continues into the powder room. A blue accent and shiplap reappear in this room too. The blue vanity topped with a white quartz counter adds a splash of color and a modern flare. The shiplap accent wall lends this powder room a farmhouse feel and is a great backdrop for the beautiful elongated sconces and wall faucet.
This farmhouse style home in West Chester is the epitome of warmth and welcoming. We transformed this house’s original dark interior into a light, bright sanctuary. From installing brand new red oak flooring throughout the first floor to adding horizontal shiplap to the ceiling in the family room, we really enjoyed working with the homeowners on every aspect of each room. A special feature is the coffered ceiling in the dining room. We recessed the chandelier directly into the beams, for a clean, seamless look. We maximized the space in the white and chrome galley kitchen by installing a lot of custom storage. The pops of blue throughout the first floor give these room a modern touch.
Rudloff Custom Builders has won Best of Houzz for Customer Service in 2014, 2015 2016, 2017 and 2019. We also were voted Best of Design in 2016, 2017, 2018, 2019 which only 2% of professionals receive. Rudloff Custom Builders has been featured on Houzz in their Kitchen of the Week, What to Know About Using Reclaimed Wood in the Kitchen as well as included in their Bathroom WorkBook article. We are a full service, certified remodeling company that covers all of the Philadelphia suburban area. This business, like most others, developed from a friendship of young entrepreneurs who wanted to make a difference in their clients’ lives, one household at a time. This relationship between partners is much more than a friendship. Edward and Stephen Rudloff are brothers who have renovated and built custom homes together paying close attention to detail. They are carpenters by trade and understand concept and execution. Rudloff Custom Builders will provide services for you with the highest level of professionalism, quality, detail, punctuality and craftsmanship, every step of the way along our journey together.
Specializing in residential construction allows us to connect with our clients early in the design phase to ensure that every detail is captured as you imagined. One stop shopping is essentially what you will receive with Rudloff Custom Builders from design of your project to the construction of your dreams, executed by on-site project managers and skilled craftsmen. Our concept: envision our client’s ideas and make them a reality. Our mission: CREATING LIFETIME RELATIONSHIPS BUILT ON TRUST AND INTEGRITY.
Photo Credit: Linda McManus Images
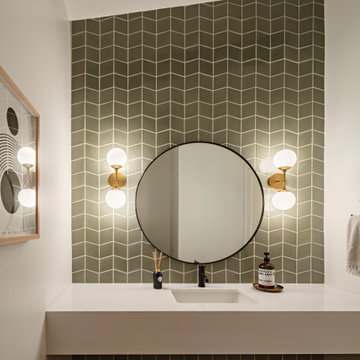
Photo by Roehner + Ryan
На фото: туалет в стиле фьюжн с фасадами в стиле шейкер, черными фасадами, керамогранитной плиткой, полом из керамогранита, столешницей из искусственного кварца, серым полом и серой столешницей
На фото: туалет в стиле фьюжн с фасадами в стиле шейкер, черными фасадами, керамогранитной плиткой, полом из керамогранита, столешницей из искусственного кварца, серым полом и серой столешницей
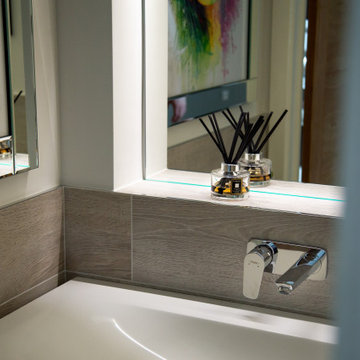
Стильный дизайн: маленький туалет в современном стиле с стеклянными фасадами, белыми фасадами, инсталляцией, серой плиткой, керамогранитной плиткой, серыми стенами, полом из керамогранита, подвесной раковиной и серым полом для на участке и в саду - последний тренд

Dark powder room with tile chair rail
Стильный дизайн: маленький туалет в стиле неоклассика (современная классика) с раздельным унитазом, черной плиткой, плиткой из известняка, черными стенами, полом из керамогранита, раковиной с пьедесталом и разноцветным полом для на участке и в саду - последний тренд
Стильный дизайн: маленький туалет в стиле неоклассика (современная классика) с раздельным унитазом, черной плиткой, плиткой из известняка, черными стенами, полом из керамогранита, раковиной с пьедесталом и разноцветным полом для на участке и в саду - последний тренд
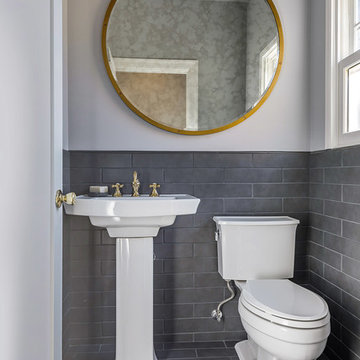
Tile folds from the floor up the wainscot. Pencil liner doubles as a window sill. Brass accents tie the rooms together.
Photo Credit: Brian McCloud
Contractor: Elliottbuild

A modern powder room, with small marble look chevron tiles and concrete look floors. Round mirror, floating timber vanity and gunmetal tap wear. Built by Robert Paragalli, R.E.P Building. Photography by Hcreations.

This 5 bedrooms, 3.4 baths, 3,359 sq. ft. Contemporary home with stunning floor-to-ceiling glass throughout, wows with abundant natural light. The open concept is built for entertaining, and the counter-to-ceiling kitchen backsplashes provide a multi-textured visual effect that works playfully with the monolithic linear fireplace. The spa-like master bath also intrigues with a 3-dimensional tile and free standing tub. Photos by Etherdox Photography.

A small space deserves just as much attention as a large space. This powder room is long and narrow. We didn't have the luxury of adding a vanity under the sink which also wouldn't have provided much storage since the plumbing would have taken up most of it. Using our creativity we devised a way to introduce corner/upper storage while adding a counter surface to this small space through custom millwork. We added visual interest behind the toilet by stacking three dimensional white porcelain tile.
Photographer: Stephani Buchman
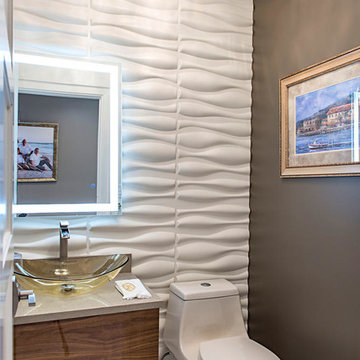
This chic, ultra-modern powder room is the perfect guest bathroom.
Darren Miles Photography
Свежая идея для дизайна: маленький туалет в стиле модернизм с плоскими фасадами, фасадами цвета дерева среднего тона, унитазом-моноблоком, белой плиткой, белыми стенами, полом из керамогранита, настольной раковиной, столешницей из искусственного кварца и белым полом для на участке и в саду - отличное фото интерьера
Свежая идея для дизайна: маленький туалет в стиле модернизм с плоскими фасадами, фасадами цвета дерева среднего тона, унитазом-моноблоком, белой плиткой, белыми стенами, полом из керамогранита, настольной раковиной, столешницей из искусственного кварца и белым полом для на участке и в саду - отличное фото интерьера

На фото: маленький туалет в современном стиле с плоскими фасадами, коричневыми фасадами, унитазом-моноблоком, синими стенами, полом из керамогранита, подвесной раковиной и бежевым полом для на участке и в саду
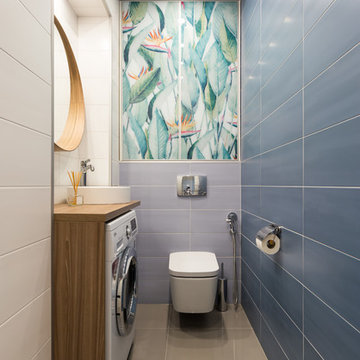
Источник вдохновения для домашнего уюта: туалет среднего размера в современном стиле с инсталляцией, керамической плиткой, полом из керамогранита, столешницей из дерева, серым полом, фасадами цвета дерева среднего тона, синей плиткой, коричневой столешницей и настольной раковиной
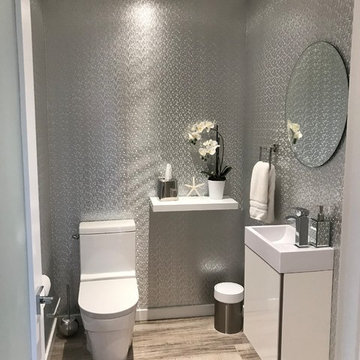
Jo Drummond, designer and photos
Стильный дизайн: маленький туалет в стиле модернизм с белыми фасадами, унитазом-моноблоком, полом из керамогранита, подвесной раковиной, столешницей из кварцита и коричневым полом для на участке и в саду - последний тренд
Стильный дизайн: маленький туалет в стиле модернизм с белыми фасадами, унитазом-моноблоком, полом из керамогранита, подвесной раковиной, столешницей из кварцита и коричневым полом для на участке и в саду - последний тренд

Photography by Daniel O'Connor
На фото: маленький туалет в стиле фьюжн с унитазом-моноблоком, синими стенами, полом из керамогранита, разноцветным полом, плоскими фасадами, серыми фасадами и консольной раковиной для на участке и в саду с
На фото: маленький туалет в стиле фьюжн с унитазом-моноблоком, синими стенами, полом из керамогранита, разноцветным полом, плоскими фасадами, серыми фасадами и консольной раковиной для на участке и в саду с
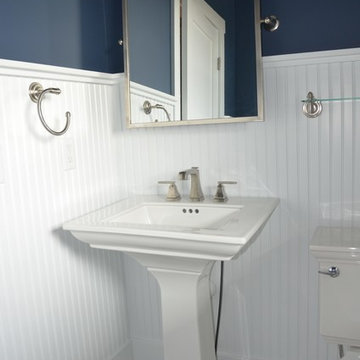
Свежая идея для дизайна: маленький туалет в классическом стиле с синими стенами, полом из керамогранита, раковиной с пьедесталом и бежевым полом для на участке и в саду - отличное фото интерьера
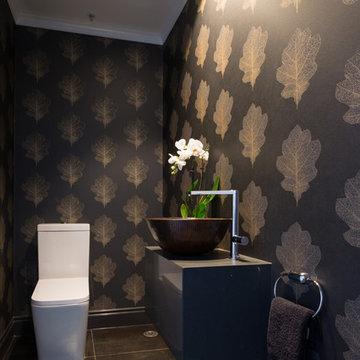
Photography - Mark Scowen
Стильный дизайн: туалет среднего размера в современном стиле с серыми фасадами, унитазом-моноблоком, черными стенами, полом из керамогранита, настольной раковиной, столешницей из искусственного кварца и черным полом - последний тренд
Стильный дизайн: туалет среднего размера в современном стиле с серыми фасадами, унитазом-моноблоком, черными стенами, полом из керамогранита, настольной раковиной, столешницей из искусственного кварца и черным полом - последний тренд

Идея дизайна: маленький туалет в стиле модернизм с плоскими фасадами, белыми фасадами, унитазом-моноблоком, серой плиткой, керамогранитной плиткой, серыми стенами, полом из керамогранита, настольной раковиной, столешницей из искусственного кварца и серым полом для на участке и в саду
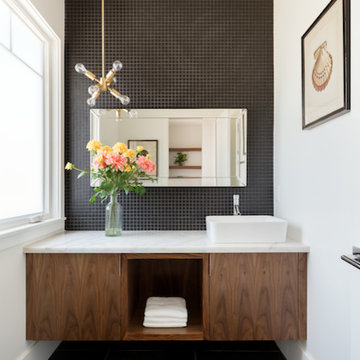
Пример оригинального дизайна: туалет среднего размера в стиле неоклассика (современная классика) с плоскими фасадами, фасадами цвета дерева среднего тона, раздельным унитазом, черной плиткой, плиткой мозаикой, белыми стенами, полом из керамогранита, настольной раковиной и мраморной столешницей
Туалет с полом из бамбука и полом из керамогранита – фото дизайна интерьера
2