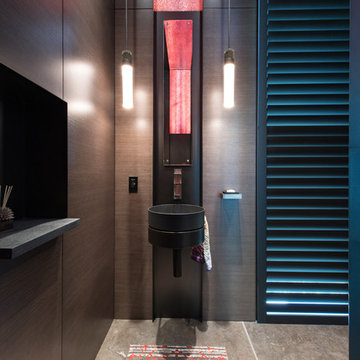Туалет с полом из бамбука и бетонным полом – фото дизайна интерьера
Сортировать:
Бюджет
Сортировать:Популярное за сегодня
101 - 120 из 867 фото
1 из 3

Powder Room Addition with custom vanity.
Photo Credit: Amy Bartlam
Пример оригинального дизайна: туалет среднего размера в современном стиле с бетонным полом, фасадами в стиле шейкер, серыми фасадами, раздельным унитазом, белыми стенами, монолитной раковиной и разноцветным полом
Пример оригинального дизайна: туалет среднего размера в современном стиле с бетонным полом, фасадами в стиле шейкер, серыми фасадами, раздельным унитазом, белыми стенами, монолитной раковиной и разноцветным полом
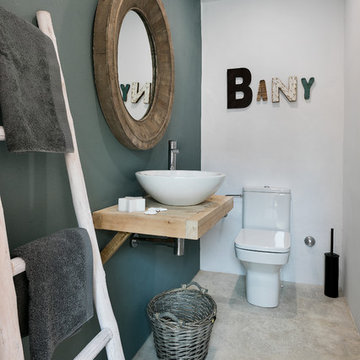
Источник вдохновения для домашнего уюта: маленький туалет в стиле рустика с разноцветными стенами, бетонным полом, настольной раковиной, столешницей из дерева, серым полом и бежевой столешницей для на участке и в саду
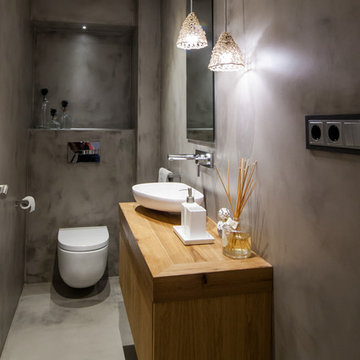
Kris Moya
Пример оригинального дизайна: туалет среднего размера в современном стиле с плоскими фасадами, фасадами цвета дерева среднего тона, инсталляцией, серыми стенами, бетонным полом и настольной раковиной
Пример оригинального дизайна: туалет среднего размера в современном стиле с плоскими фасадами, фасадами цвета дерева среднего тона, инсталляцией, серыми стенами, бетонным полом и настольной раковиной
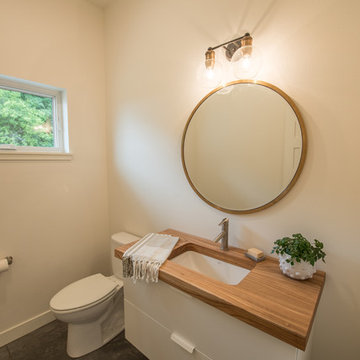
Идея дизайна: туалет среднего размера в стиле кантри с плоскими фасадами, белыми фасадами, раздельным унитазом, белыми стенами, врезной раковиной, столешницей из дерева, коричневой столешницей, бетонным полом и черным полом
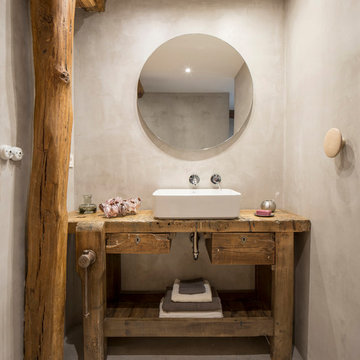
Свежая идея для дизайна: туалет в стиле рустика с фасадами островного типа, фасадами цвета дерева среднего тона, серыми стенами, бетонным полом, настольной раковиной, столешницей из дерева и серым полом - отличное фото интерьера
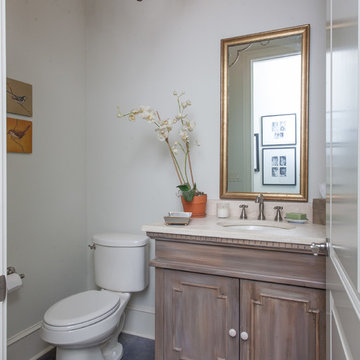
Custom home by Parkinson Building Group in Little Rock, AR.
Стильный дизайн: туалет среднего размера в стиле кантри с фасадами островного типа, бежевыми фасадами, раздельным унитазом, белыми стенами, бетонным полом, врезной раковиной, серым полом и белой столешницей - последний тренд
Стильный дизайн: туалет среднего размера в стиле кантри с фасадами островного типа, бежевыми фасадами, раздельным унитазом, белыми стенами, бетонным полом, врезной раковиной, серым полом и белой столешницей - последний тренд

Our Armadale residence was a converted warehouse style home for a young adventurous family with a love of colour, travel, fashion and fun. With a brief of “artsy”, “cosmopolitan” and “colourful”, we created a bright modern home as the backdrop for our Client’s unique style and personality to shine. Incorporating kitchen, family bathroom, kids bathroom, master ensuite, powder-room, study, and other details throughout the home such as flooring and paint colours.
With furniture, wall-paper and styling by Simone Haag.
Construction: Hebden Kitchens and Bathrooms
Cabinetry: Precision Cabinets
Furniture / Styling: Simone Haag
Photography: Dylan James Photography
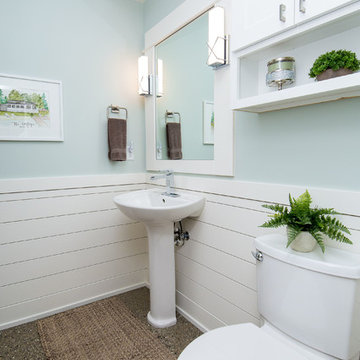
We had the opportunity to come alongside this homeowner and demo an old cottage and rebuild this new year-round home for them. We worked hard to keep an authentic feel to the lake and fit the home nicely to the space.
We focused on a small footprint and, through specific design choices, achieved a layout the homeowner loved. A major goal was to have the kitchen, dining, and living all walk out at the lake level. We also managed to sneak a master suite into this level (check out that ceiling!).
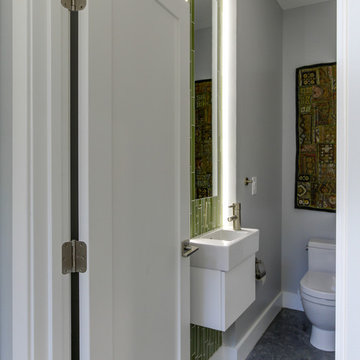
Стильный дизайн: маленький туалет в стиле модернизм с плоскими фасадами, белыми фасадами, унитазом-моноблоком, зеленой плиткой, серыми стенами, бетонным полом, подвесной раковиной и стеклянной плиткой для на участке и в саду - последний тренд
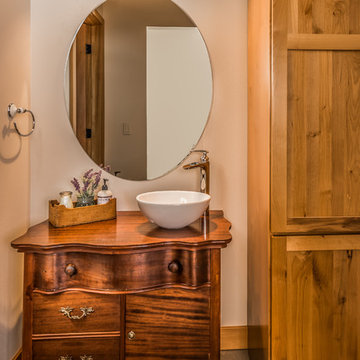
Master bath,
Источник вдохновения для домашнего уюта: туалет в стиле рустика с фасадами в стиле шейкер, коричневыми фасадами, белыми стенами, бетонным полом, настольной раковиной, столешницей из дерева, серым полом и коричневой столешницей
Источник вдохновения для домашнего уюта: туалет в стиле рустика с фасадами в стиле шейкер, коричневыми фасадами, белыми стенами, бетонным полом, настольной раковиной, столешницей из дерева, серым полом и коричневой столешницей
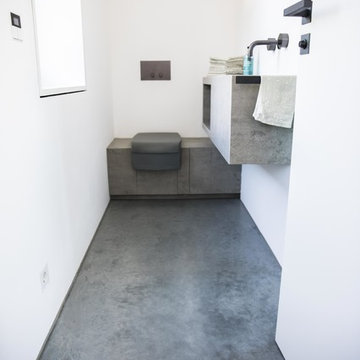
Стильный дизайн: маленький туалет в стиле модернизм с бетонным полом, открытыми фасадами, серыми фасадами, раздельным унитазом, белыми стенами, подвесной раковиной, столешницей из бетона и серым полом для на участке и в саду - последний тренд
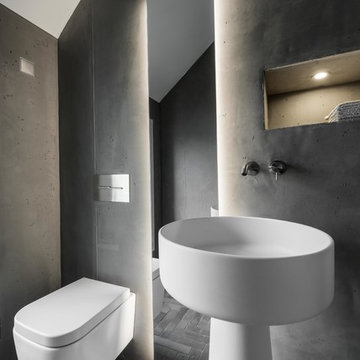
Das reduzierte Gäste-WC lebt von seinen horizontalen Linien in Form des langen Spiegels und des freistehenden Waschtisches aus Mineralwerkstoff.
ultramarin / frank jankowski fotografie, köln
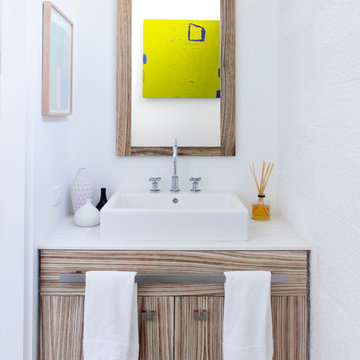
This 7,000 square foot space located is a modern weekend getaway for a modern family of four. The owners were looking for a designer who could fuse their love of art and elegant furnishings with the practicality that would fit their lifestyle. They owned the land and wanted to build their new home from the ground up. Betty Wasserman Art & Interiors, Ltd. was a natural fit to make their vision a reality.
Upon entering the house, you are immediately drawn to the clean, contemporary space that greets your eye. A curtain wall of glass with sliding doors, along the back of the house, allows everyone to enjoy the harbor views and a calming connection to the outdoors from any vantage point, simultaneously allowing watchful parents to keep an eye on the children in the pool while relaxing indoors. Here, as in all her projects, Betty focused on the interaction between pattern and texture, industrial and organic.
Project completed by New York interior design firm Betty Wasserman Art & Interiors, which serves New York City, as well as across the tri-state area and in The Hamptons.
For more about Betty Wasserman, click here: https://www.bettywasserman.com/
To learn more about this project, click here: https://www.bettywasserman.com/spaces/sag-harbor-hideaway/
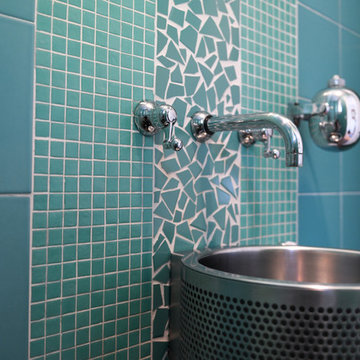
Sabine SERRAD
Пример оригинального дизайна: маленький туалет в современном стиле с зеленой плиткой, плиткой мозаикой, зелеными стенами, бетонным полом, подвесной раковиной и серым полом для на участке и в саду
Пример оригинального дизайна: маленький туалет в современном стиле с зеленой плиткой, плиткой мозаикой, зелеными стенами, бетонным полом, подвесной раковиной и серым полом для на участке и в саду
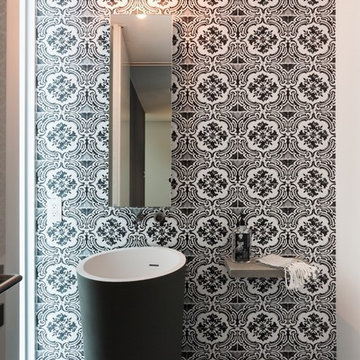
Photography © Claudia Uribe-Touri
На фото: маленький туалет в современном стиле с раковиной с пьедесталом, разноцветными стенами, столешницей из бетона, черной плиткой, керамической плиткой, бетонным полом, унитазом-моноблоком и черным полом для на участке и в саду с
На фото: маленький туалет в современном стиле с раковиной с пьедесталом, разноцветными стенами, столешницей из бетона, черной плиткой, керамической плиткой, бетонным полом, унитазом-моноблоком и черным полом для на участке и в саду с

A powder room focuses on green sustainable design:- A dual flush toilet conserves water. Bamboo flooring is a renewable grass. River pebbles on the wall are a natural material. The sink pedestal is fashioned from salvaged wood from a 200 yr old barn.
Staging by Karen Salveson, Miss Conception Design
Photography by Peter Fox Photography
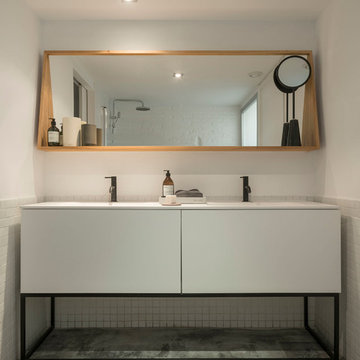
Proyecto realizado por The Room Studio
Fotografías: Mauricio Fuertes
Пример оригинального дизайна: туалет среднего размера в стиле лофт с белыми фасадами, белой плиткой, керамической плиткой, белыми стенами, бетонным полом, серым полом и белой столешницей
Пример оригинального дизайна: туалет среднего размера в стиле лофт с белыми фасадами, белой плиткой, керамической плиткой, белыми стенами, бетонным полом, серым полом и белой столешницей
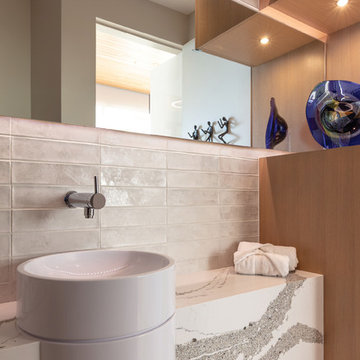
arch.photos
На фото: туалет среднего размера в современном стиле с плоскими фасадами, светлыми деревянными фасадами, белой плиткой, керамической плиткой, белыми стенами, бетонным полом, раковиной с пьедесталом, столешницей из искусственного кварца, белым полом и белой столешницей
На фото: туалет среднего размера в современном стиле с плоскими фасадами, светлыми деревянными фасадами, белой плиткой, керамической плиткой, белыми стенами, бетонным полом, раковиной с пьедесталом, столешницей из искусственного кварца, белым полом и белой столешницей

A small cloakroom for guests, tucked away in a semi hidden corner of the floor plan, is surprisingly decorated with a bright yellow interior with the colour applied indifferently to walls, ceilings and cabinetry.
Туалет с полом из бамбука и бетонным полом – фото дизайна интерьера
6
