Туалет с подвесной тумбой и деревянным потолком – фото дизайна интерьера
Сортировать:
Бюджет
Сортировать:Популярное за сегодня
1 - 20 из 40 фото
1 из 3

Tile: Walker Zanger 4D Diagonal Deep Blue
Sink: Cement Elegance
Faucet: Brizo
Свежая идея для дизайна: туалет среднего размера в стиле модернизм с серыми фасадами, инсталляцией, синей плиткой, керамической плиткой, белыми стенами, паркетным полом среднего тона, монолитной раковиной, столешницей из бетона, коричневым полом, серой столешницей, подвесной тумбой и деревянным потолком - отличное фото интерьера
Свежая идея для дизайна: туалет среднего размера в стиле модернизм с серыми фасадами, инсталляцией, синей плиткой, керамической плиткой, белыми стенами, паркетным полом среднего тона, монолитной раковиной, столешницей из бетона, коричневым полом, серой столешницей, подвесной тумбой и деревянным потолком - отличное фото интерьера

Kleines aber feines Gäste-WC. Clever integrierter Stauraum mit einem offenen Fach und mit Türen geschlossenen Stauraum. Hinter der oberen Fuge wird die Abluft abgezogen. Besonderes Highlight ist die Woodup-Decke - die Holzlamellen ebenfalls in Eiche sorgen für das I-Tüpfelchen auf kleinem Raum.

На фото: большой туалет в стиле рустика с открытыми фасадами, зелеными фасадами, паркетным полом среднего тона, настольной раковиной, подвесной тумбой, деревянным потолком, деревянными стенами, коричневыми стенами, коричневым полом и зеленой столешницей с

In the cloakroom, a captivating mural unfolds as walls come alive with an enchanting panorama of flowers intertwined with a diverse array of whimsical animals. This artistic masterpiece brings an immersive and playful atmosphere, seamlessly blending the beauty of nature with the charm of the animal kingdom. Each corner reveals a delightful surprise, from colorful butterflies fluttering around blossoms to curious animals peeking out from the foliage. This imaginative mural not only transforms the cloakroom into a visually engaging space but also sparks the imagination, making every visit a delightful journey through a magical realm of flora and fauna.

На фото: туалет среднего размера в современном стиле с плоскими фасадами, светлыми деревянными фасадами, черной плиткой, плиткой из известняка, черными стенами, бетонным полом, настольной раковиной, столешницей из кварцита, серым полом, белой столешницей, подвесной тумбой и деревянным потолком с
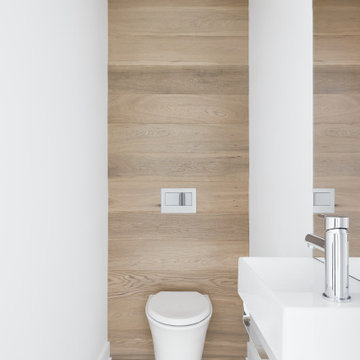
The decision to either renovate the upper and lower units of a duplex or convert them into a single-family home was a no-brainer. Situated on a quiet street in Montreal, the home was the childhood residence of the homeowner, where many memories were made and relationships formed within the neighbourhood. The prospect of living elsewhere wasn’t an option.
A complete overhaul included the re-configuration of three levels to accommodate the dynamic lifestyle of the empty nesters. The potential to create a luminous volume was evident from the onset. With the home backing onto a park, westerly views were exploited by oversized windows and doors. A massive window in the stairwell allows morning sunlight to filter in and create stunning reflections in the open concept living area below.
The staircase is an architectural statement combining two styles of steps, with the extended width of the lower staircase creating a destination to read, while making use of an otherwise awkward space.
White oak dominates the entire home to create a cohesive and natural context. Clean lines, minimal furnishings and white walls allow the small space to breathe.
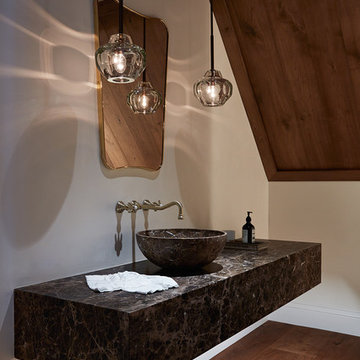
Originally built in 1929 and designed by famed architect Albert Farr who was responsible for the Wolf House that was built for Jack London in Glen Ellen, this building has always had tremendous historical significance. In keeping with tradition, the new design incorporates intricate plaster crown moulding details throughout with a splash of contemporary finishes lining the corridors. From venetian plaster finishes to German engineered wood flooring this house exhibits a delightful mix of traditional and contemporary styles. Many of the rooms contain reclaimed wood paneling, discretely faux-finished Trufig outlets and a completely integrated Savant Home Automation system. Equipped with radiant flooring and forced air-conditioning on the upper floors as well as a full fitness, sauna and spa recreation center at the basement level, this home truly contains all the amenities of modern-day living. The primary suite area is outfitted with floor to ceiling Calacatta stone with an uninterrupted view of the Golden Gate bridge from the bathtub. This building is a truly iconic and revitalized space.
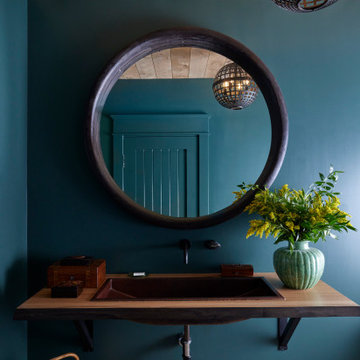
Lower Level Powder Bath with copper trough sink.
Стильный дизайн: туалет в стиле фьюжн с зелеными стенами, бетонным полом, накладной раковиной, столешницей из дерева, подвесной тумбой и деревянным потолком - последний тренд
Стильный дизайн: туалет в стиле фьюжн с зелеными стенами, бетонным полом, накладной раковиной, столешницей из дерева, подвесной тумбой и деревянным потолком - последний тренд

На фото: большой туалет в стиле неоклассика (современная классика) с светлым паркетным полом, настольной раковиной, столешницей из гранита, серой столешницей, подвесной тумбой, деревянным потолком и деревянными стенами с

This gem of a home was designed by homeowner/architect Eric Vollmer. It is nestled in a traditional neighborhood with a deep yard and views to the east and west. Strategic window placement captures light and frames views while providing privacy from the next door neighbors. The second floor maximizes the volumes created by the roofline in vaulted spaces and loft areas. Four skylights illuminate the ‘Nordic Modern’ finishes and bring daylight deep into the house and the stairwell with interior openings that frame connections between the spaces. The skylights are also operable with remote controls and blinds to control heat, light and air supply.
Unique details abound! Metal details in the railings and door jambs, a paneled door flush in a paneled wall, flared openings. Floating shelves and flush transitions. The main bathroom has a ‘wet room’ with the tub tucked under a skylight enclosed with the shower.
This is a Structural Insulated Panel home with closed cell foam insulation in the roof cavity. The on-demand water heater does double duty providing hot water as well as heat to the home via a high velocity duct and HRV system.
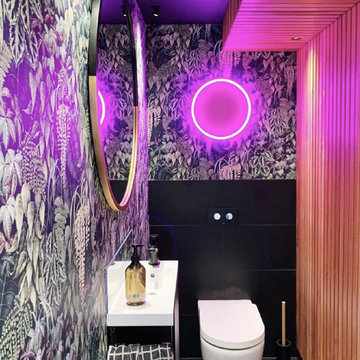
Revamped Toilet space in Osborne and Little wallpaper, cedar panelled feature wall and ceiling, new vanties, tiling and custom made neon sign.
Designed by Alex from Alex Fulton Design
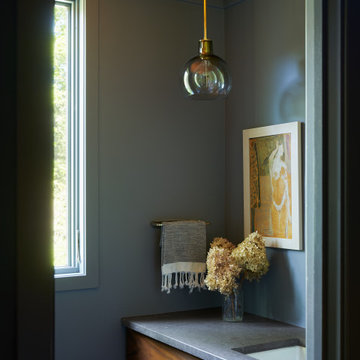
На фото: туалет в стиле ретро с коричневыми фасадами, врезной раковиной, серой столешницей, подвесной тумбой, серыми стенами, столешницей из гранита и деревянным потолком с
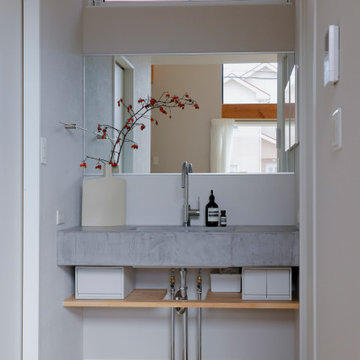
Стильный дизайн: маленький туалет в скандинавском стиле с открытыми фасадами, серыми фасадами, серыми стенами, светлым паркетным полом, серым полом, подвесной тумбой, деревянным потолком и обоями на стенах для на участке и в саду - последний тренд
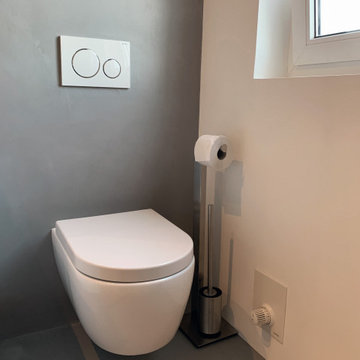
На фото: маленький туалет в стиле модернизм с плоскими фасадами, белыми фасадами, инсталляцией, серой плиткой, мраморной плиткой, белыми стенами, бетонным полом, настольной раковиной, столешницей из дерева, серым полом, коричневой столешницей, подвесной тумбой и деревянным потолком для на участке и в саду с
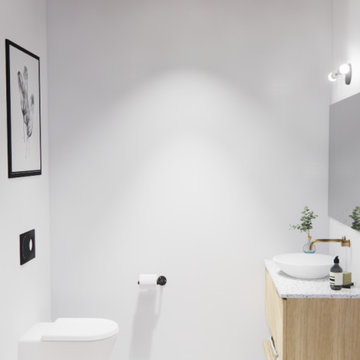
Свежая идея для дизайна: туалет в стиле модернизм с светлыми деревянными фасадами, инсталляцией, белой плиткой, белыми стенами, полом из керамической плитки, настольной раковиной, столешницей терраццо, серым полом, серой столешницей, подвесной тумбой и деревянным потолком - отличное фото интерьера
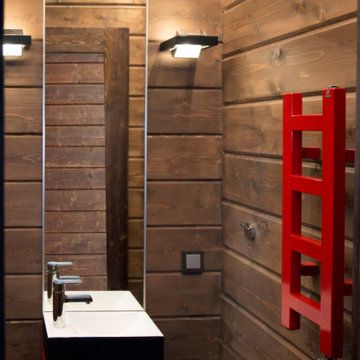
Туалет в зоне сауны в загородном доме
Источник вдохновения для домашнего уюта: маленький туалет: освещение с плоскими фасадами, красными фасадами, коричневыми стенами, полом из керамогранита, накладной раковиной, коричневым полом, подвесной тумбой, деревянным потолком и деревянными стенами для на участке и в саду
Источник вдохновения для домашнего уюта: маленький туалет: освещение с плоскими фасадами, красными фасадами, коричневыми стенами, полом из керамогранита, накладной раковиной, коричневым полом, подвесной тумбой, деревянным потолком и деревянными стенами для на участке и в саду

Источник вдохновения для домашнего уюта: маленький туалет: освещение в стиле лофт с белыми фасадами, инсталляцией, коричневой плиткой, керамогранитной плиткой, коричневыми стенами, полом из керамогранита, накладной раковиной, столешницей из искусственного камня, коричневым полом, белой столешницей, подвесной тумбой, деревянным потолком и деревянными стенами для на участке и в саду
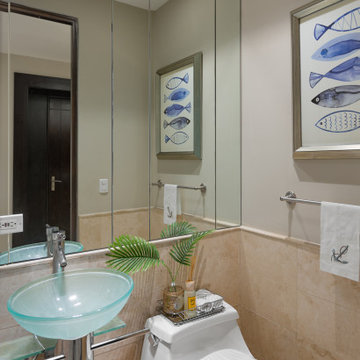
Пример оригинального дизайна: маленький туалет в современном стиле с открытыми фасадами, бирюзовыми фасадами, унитазом-моноблоком, бежевой плиткой, мраморной плиткой, бежевыми стенами, мраморным полом, настольной раковиной, стеклянной столешницей, бежевым полом, бирюзовой столешницей, подвесной тумбой, деревянным потолком и деревянными стенами для на участке и в саду
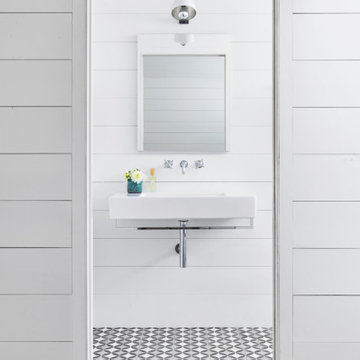
Идея дизайна: маленький туалет в стиле кантри с белыми фасадами, белыми стенами, полом из керамической плитки, подвесной раковиной, черным полом, белой столешницей, подвесной тумбой, деревянным потолком и панелями на части стены для на участке и в саду
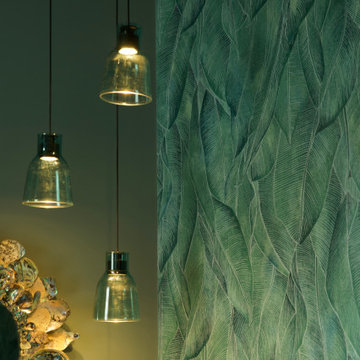
На фото: туалет среднего размера в современном стиле с открытыми фасадами, унитазом-моноблоком, зелеными стенами, бетонным полом, настольной раковиной, столешницей из дерева, серым полом, коричневой столешницей, подвесной тумбой, деревянным потолком и обоями на стенах
Туалет с подвесной тумбой и деревянным потолком – фото дизайна интерьера
1