Туалет с подвесной раковиной и встроенной тумбой – фото дизайна интерьера
Сортировать:
Бюджет
Сортировать:Популярное за сегодня
41 - 60 из 106 фото
1 из 3
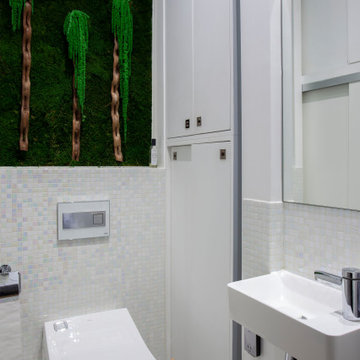
Свежая идея для дизайна: маленький туалет в современном стиле с фасадами с декоративным кантом, белыми фасадами, инсталляцией, белой плиткой, плиткой мозаикой, белыми стенами, полом из мозаичной плитки, подвесной раковиной, белым полом и встроенной тумбой для на участке и в саду - отличное фото интерьера
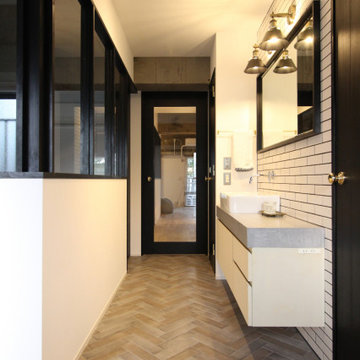
Источник вдохновения для домашнего уюта: маленький туалет в стиле лофт с плоскими фасадами, серыми фасадами, белой плиткой, плиткой кабанчик, белыми стенами, полом из керамогранита, подвесной раковиной, столешницей из бетона, серым полом, серой столешницей, встроенной тумбой и потолком с обоями для на участке и в саду
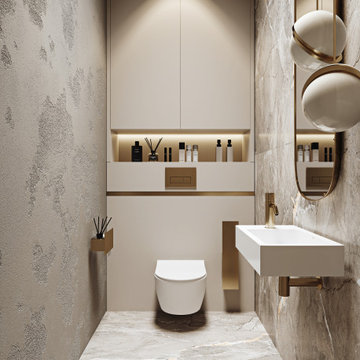
Площадь комнаты - 2,06 кв.м.
? Заказать проект легко:
WhatsApp: +7 (952) 950-05-58
Пример оригинального дизайна: туалет: освещение с плоскими фасадами, бежевыми фасадами, инсталляцией, серой плиткой, цементной плиткой, полом из керамогранита, подвесной раковиной и встроенной тумбой
Пример оригинального дизайна: туалет: освещение с плоскими фасадами, бежевыми фасадами, инсталляцией, серой плиткой, цементной плиткой, полом из керамогранита, подвесной раковиной и встроенной тумбой
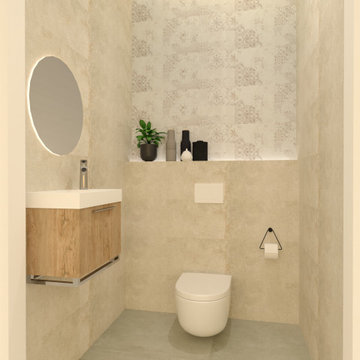
Reforma de villa majestuosa en estilo clásico renovado, con pavimentos de gran formato en porcelánico con veta tipo calacata.
Источник вдохновения для домашнего уюта: маленький туалет в современном стиле с открытыми фасадами, светлыми деревянными фасадами, инсталляцией, бежевой плиткой, плиткой мозаикой, белыми стенами, полом из керамогранита, подвесной раковиной, столешницей из искусственного камня, серым полом, белой столешницей, встроенной тумбой и многоуровневым потолком для на участке и в саду
Источник вдохновения для домашнего уюта: маленький туалет в современном стиле с открытыми фасадами, светлыми деревянными фасадами, инсталляцией, бежевой плиткой, плиткой мозаикой, белыми стенами, полом из керамогранита, подвесной раковиной, столешницей из искусственного камня, серым полом, белой столешницей, встроенной тумбой и многоуровневым потолком для на участке и в саду
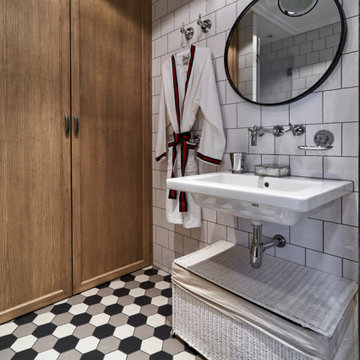
На фото: туалет среднего размера в стиле лофт с фасадами с утопленной филенкой, фасадами цвета дерева среднего тона, инсталляцией, белой плиткой, керамической плиткой, белыми стенами, полом из цементной плитки, подвесной раковиной, разноцветным полом и встроенной тумбой
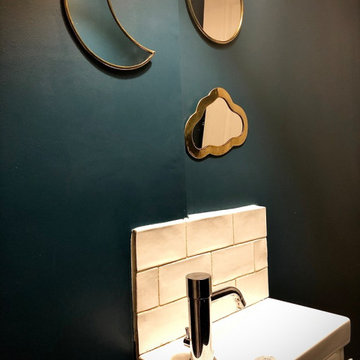
Un lave main a été installé avec quelques miroirs marocains en laiton.
Идея дизайна: туалет среднего размера в современном стиле с синими стенами, полом из цементной плитки, встроенной тумбой, плоскими фасадами, белыми фасадами, унитазом-моноблоком, белой плиткой, терракотовой плиткой, подвесной раковиной, черным полом и белой столешницей
Идея дизайна: туалет среднего размера в современном стиле с синими стенами, полом из цементной плитки, встроенной тумбой, плоскими фасадами, белыми фасадами, унитазом-моноблоком, белой плиткой, терракотовой плиткой, подвесной раковиной, черным полом и белой столешницей
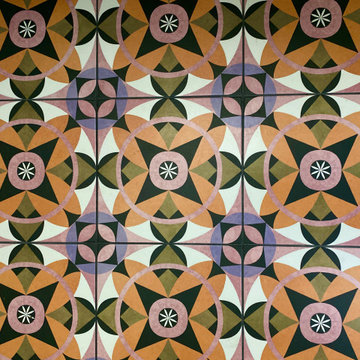
Spanish Tile adds pop or colour and geometric accent.
Источник вдохновения для домашнего уюта: маленький туалет в современном стиле с плоскими фасадами, белыми фасадами, унитазом-моноблоком, белой плиткой, керамической плиткой, белыми стенами, полом из керамогранита, подвесной раковиной, разноцветным полом, белой столешницей, встроенной тумбой и сводчатым потолком для на участке и в саду
Источник вдохновения для домашнего уюта: маленький туалет в современном стиле с плоскими фасадами, белыми фасадами, унитазом-моноблоком, белой плиткой, керамической плиткой, белыми стенами, полом из керамогранита, подвесной раковиной, разноцветным полом, белой столешницей, встроенной тумбой и сводчатым потолком для на участке и в саду
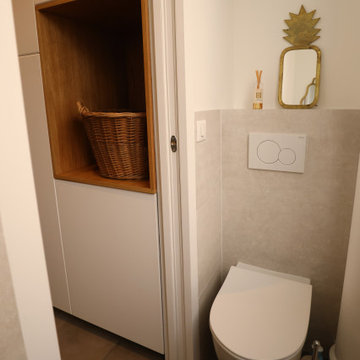
De part et d'autre de la buanderie des grands placards et la machine à laver, avec au dessus une niche très pratique pour charger et vider la machine. Pour faire tenir ses placards, des conduits de cheminées ont été déposés. Wc suspendus, céramiques aux murs et au sol.

階段下に設けられたトイレ。
天井はモダンアートのようなイタリアンレッドで白とのコントラストが美しい空間になっています。
На фото: маленький туалет в стиле модернизм с фасадами с декоративным кантом, белыми фасадами, унитазом-моноблоком, белыми стенами, полом из керамогранита, подвесной раковиной, столешницей из искусственного камня, белым полом, встроенной тумбой, потолком с обоями и обоями на стенах для на участке и в саду
На фото: маленький туалет в стиле модернизм с фасадами с декоративным кантом, белыми фасадами, унитазом-моноблоком, белыми стенами, полом из керамогранита, подвесной раковиной, столешницей из искусственного камня, белым полом, встроенной тумбой, потолком с обоями и обоями на стенах для на участке и в саду
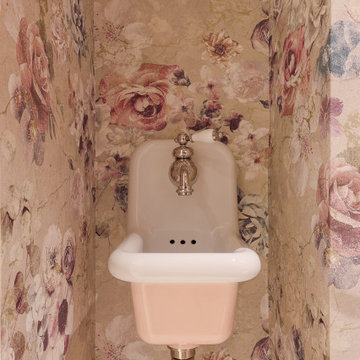
Cet ancien cabinet d’avocat dans le quartier du carré d’or, laissé à l’abandon, avait besoin d’attention. Notre intervention a consisté en une réorganisation complète afin de créer un appartement familial avec un décor épuré et contemplatif qui fasse appel à tous nos sens. Nous avons souhaité mettre en valeur les éléments de l’architecture classique de l’immeuble, en y ajoutant une atmosphère minimaliste et apaisante. En très mauvais état, une rénovation lourde et structurelle a été nécessaire, comprenant la totalité du plancher, des reprises en sous-œuvre, la création de points d’eau et d’évacuations.
Les espaces de vie, relèvent d’un savant jeu d’organisation permettant d’obtenir des perspectives multiples. Le grand hall d’entrée a été réduit, au profit d’un toilette singulier, hors du temps, tapissé de fleurs et d’un nez de cloison faisant office de frontière avec la grande pièce de vie. Le grand placard d’entrée comprenant la buanderie a été réalisé en bois de noyer par nos artisans menuisiers. Celle-ci a été délimitée au sol par du terrazzo blanc Carrara et de fines baguettes en laiton.
La grande pièce de vie est désormais le cœur de l’appartement. Pour y arriver, nous avons dû réunir quatre pièces et un couloir pour créer un triple séjour, comprenant cuisine, salle à manger et salon. La cuisine a été organisée autour d’un grand îlot mêlant du quartzite Taj Mahal et du bois de noyer. Dans la majestueuse salle à manger, la cheminée en marbre a été effacée au profit d’un mur en arrondi et d’une fenêtre qui illumine l’espace. Côté salon a été créé une alcôve derrière le canapé pour y intégrer une bibliothèque. L’ensemble est posé sur un parquet en chêne pointe de Hongris 38° spécialement fabriqué pour cet appartement. Nos artisans staffeurs ont réalisés avec détails l’ensemble des corniches et cimaises de l’appartement, remettant en valeur l’aspect bourgeois.
Un peu à l’écart, la chambre des enfants intègre un lit superposé dans l’alcôve tapissée d’une nature joueuse où les écureuils se donnent à cœur joie dans une partie de cache-cache sauvage. Pour pénétrer dans la suite parentale, il faut tout d’abord longer la douche qui se veut audacieuse avec un carrelage zellige vert bouteille et un receveur noir. De plus, le dressing en chêne cloisonne la chambre de la douche. De son côté, le bureau a pris la place de l’ancien archivage, et le vert Thé de Chine recouvrant murs et plafond, contraste avec la tapisserie feuillage pour se plonger dans cette parenthèse de douceur.
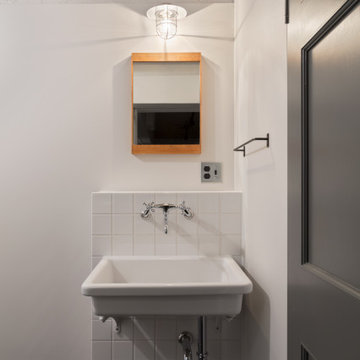
На фото: туалет среднего размера в стиле лофт с открытыми фасадами, белыми фасадами, белой плиткой, керамогранитной плиткой, белыми стенами, подвесной раковиной, черным полом, встроенной тумбой и балками на потолке с
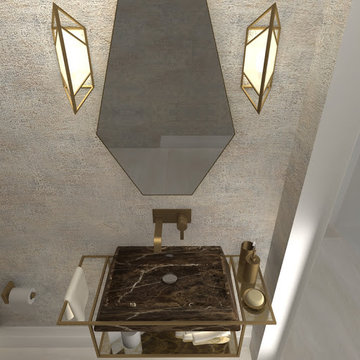
Стильный дизайн: туалет в стиле модернизм с инсталляцией, бежевыми стенами, полом из керамической плитки, подвесной раковиной, мраморной столешницей, бежевым полом, коричневой столешницей и встроенной тумбой - последний тренд
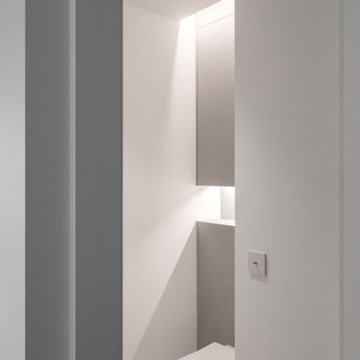
Пример оригинального дизайна: туалет среднего размера в современном стиле с фасадами с декоративным кантом, серыми фасадами, инсталляцией, полом из терраццо, подвесной раковиной, белым полом и встроенной тумбой
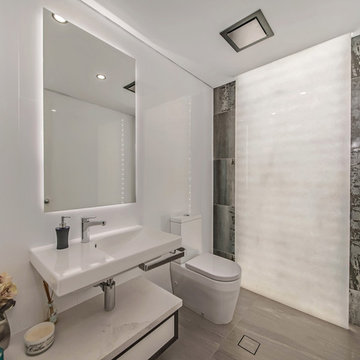
Designed for families who love to entertain, relax and socialise in style, the Promenade offers plenty of personal space for every member of the family, as well as catering for guests or inter-generational living.
The first of two luxurious master suites is downstairs, complete with two walk-in robes and spa ensuite. Four generous children’s bedrooms are grouped around their own bathroom. At the heart of the home is the huge designer kitchen, with a big stone island bench, integrated appliances and separate scullery. Seamlessly flowing from the kitchen are spacious indoor and outdoor dining and lounge areas, a family room, games room and study.
For guests or family members needing a little more privacy, there is a second master suite upstairs, along with a sitting room and a theatre with a 150-inch screen, projector and surround sound.
No expense has been spared, with high feature ceilings throughout, three powder rooms, a feature tiled fireplace in the family room, alfresco kitchen, outdoor shower, under-floor heating, storerooms, video security, garaging for three cars and more.
The Promenade is definitely worth a look! It is currently available for viewing by private inspection only, please contact Daniel Marcolina on 0419 766 658
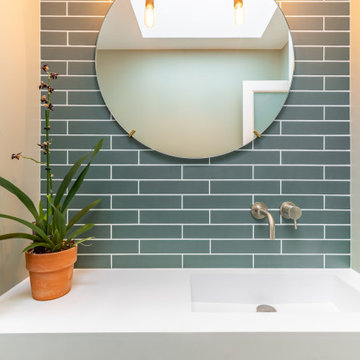
Bespoke sink and cabinet designer to fit in this compact space. Harmonious scheme and hardware used to keep the area light and airy.
Свежая идея для дизайна: маленький туалет в стиле ретро с открытыми фасадами, коричневыми фасадами, инсталляцией, зеленой плиткой, керамогранитной плиткой, зелеными стенами, подвесной раковиной, столешницей из талькохлорита, зеленым полом, белой столешницей, акцентной стеной и встроенной тумбой для на участке и в саду - отличное фото интерьера
Свежая идея для дизайна: маленький туалет в стиле ретро с открытыми фасадами, коричневыми фасадами, инсталляцией, зеленой плиткой, керамогранитной плиткой, зелеными стенами, подвесной раковиной, столешницей из талькохлорита, зеленым полом, белой столешницей, акцентной стеной и встроенной тумбой для на участке и в саду - отличное фото интерьера
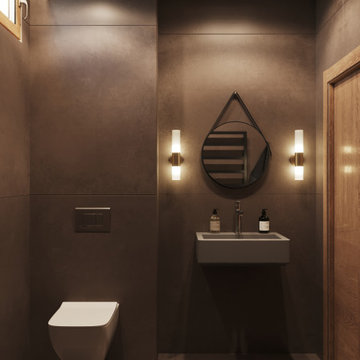
На фото: маленький туалет в стиле модернизм с серыми фасадами, инсталляцией, коричневой плиткой, керамической плиткой, коричневыми стенами, полом из керамической плитки, подвесной раковиной, столешницей из бетона, коричневым полом, серой столешницей и встроенной тумбой для на участке и в саду с
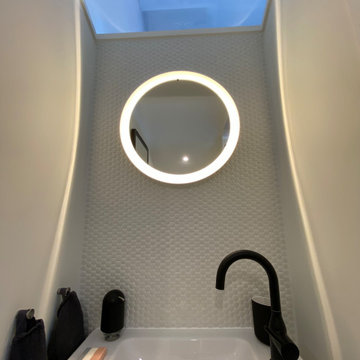
Backlit circle mirror adds a glowing ring of light.
Стильный дизайн: маленький туалет в современном стиле с плоскими фасадами, белыми фасадами, унитазом-моноблоком, белой плиткой, керамической плиткой, белыми стенами, полом из керамогранита, подвесной раковиной, разноцветным полом, белой столешницей, встроенной тумбой и сводчатым потолком для на участке и в саду - последний тренд
Стильный дизайн: маленький туалет в современном стиле с плоскими фасадами, белыми фасадами, унитазом-моноблоком, белой плиткой, керамической плиткой, белыми стенами, полом из керамогранита, подвесной раковиной, разноцветным полом, белой столешницей, встроенной тумбой и сводчатым потолком для на участке и в саду - последний тренд
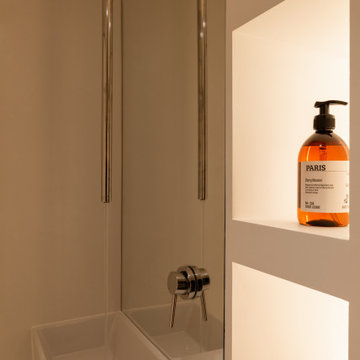
Idéalement situé en plein cœur du Marais sur la mythique place des Vosges, ce duplex sur cour comportait initialement deux contraintes spatiales : sa faible hauteur sous plafond (2,09m au plus bas) et sa configuration tout en longueur.
Le cahier des charges des propriétaires faisait quant à lui mention de plusieurs demandes à satisfaire : la création de trois chambres et trois salles d’eau indépendantes, un espace de réception avec cuisine ouverte, le tout dans une atmosphère la plus épurée possible. Pari tenu !
Le niveau rez-de-chaussée dessert le volume d’accueil avec une buanderie invisible, une chambre avec dressing & espace de travail, ainsi qu’une salle d’eau. Au premier étage, le palier permet l’accès aux sanitaires invités ainsi qu’une seconde chambre avec cabinet de toilette et rangements intégrés. Après quelques marches, le volume s’ouvre sur la salle à manger, dans laquelle prend place un bar intégrant deux caves à vins et une niche en Corian pour le service. Le salon ensuite, où les assises confortables invitent à la convivialité, s’ouvre sur une cuisine immaculée dont les caissons hauts se font oublier derrière des façades miroirs. Enfin, la suite parentale située à l’extrémité de l’appartement offre une chambre fonctionnelle et minimaliste, avec sanitaires et salle d’eau attenante, le tout entièrement réalisé en béton ciré.
L’ensemble des éléments de mobilier, luminaires, décoration, linge de maison & vaisselle ont été sélectionnés & installés par l’équipe d’Ameo Concept, pour un projet clé en main aux mille nuances de blancs.
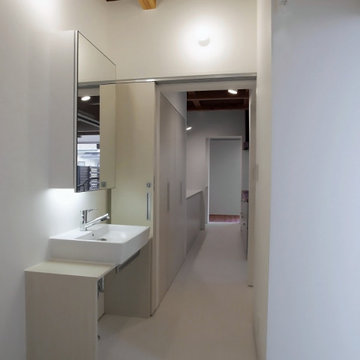
水廻り動線スペースを望む
На фото: туалет с белой плиткой, белыми стенами, полом из винила, подвесной раковиной, бежевой столешницей и встроенной тумбой с
На фото: туалет с белой плиткой, белыми стенами, полом из винила, подвесной раковиной, бежевой столешницей и встроенной тумбой с
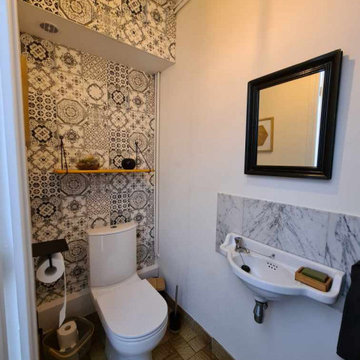
Le but était de moderniser un toilette. Un papier peint imitation de carreaux de ciment noir et blanc a été posé sur le mur. Le meuble existant a été repeint en noir et gris. des éléments de toilettes de style industriel ont étés mis en place, avec beaucoup d'aluminiums de couleur noire.
Туалет с подвесной раковиной и встроенной тумбой – фото дизайна интерьера
3