Туалет с подвесной раковиной и любой отделкой стен – фото дизайна интерьера
Сортировать:
Бюджет
Сортировать:Популярное за сегодня
121 - 140 из 511 фото
1 из 3

This active couple with three adult boys loves to travel and visit family throughout Western Canada. They hired us for a main floor renovation that would transform their home, making it more functional, conducive to entertaining, and reflective of their interests.
In the kitchen, we chose to keep the layout and update the cabinetry and surface finishes to revive the look. To accommodate large gatherings, we created an in-kitchen dining area, updated the living and dining room, and expanded the family room, as well.
In each of these spaces, we incorporated durable custom furnishings, architectural details, and unique accessories that reflect this well-traveled couple’s inspiring story.
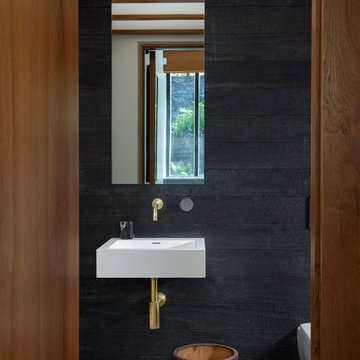
Стильный дизайн: туалет в современном стиле с черными стенами, подвесной раковиной и деревянными стенами - последний тренд
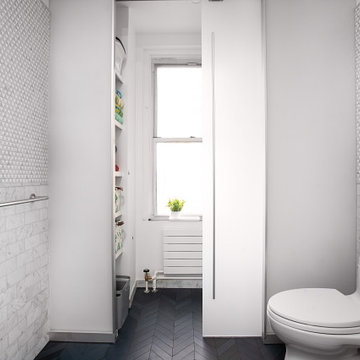
The bathroom was previously closed in and had a large tub off the door. Making this a glass stand up shower, left the space brighter and more spacious. Other tricks like the wall mount faucet and light finishes add to the open clean feel.
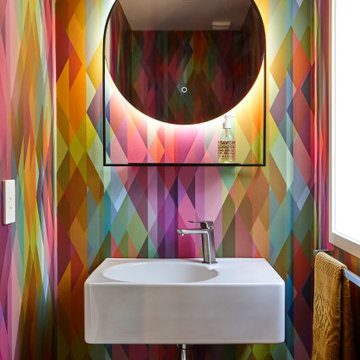
Свежая идея для дизайна: туалет среднего размера в современном стиле с подвесной тумбой, обоями на стенах, открытыми фасадами, белыми фасадами, разноцветными стенами, подвесной раковиной и белой столешницей - отличное фото интерьера
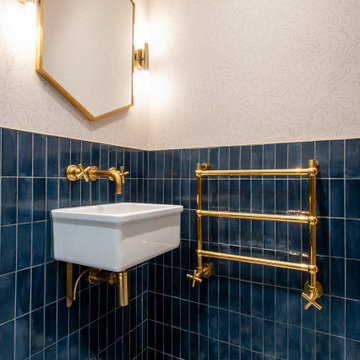
A brass mirror from Origins Living was chosen for its warm and inviting ambience and sets the room off beautifully.
Пример оригинального дизайна: большой туалет в стиле неоклассика (современная классика) с инсталляцией, синей плиткой, керамической плиткой, полом из керамогранита, подвесной раковиной, синим полом, обоями на стенах и розовыми стенами
Пример оригинального дизайна: большой туалет в стиле неоклассика (современная классика) с инсталляцией, синей плиткой, керамической плиткой, полом из керамогранита, подвесной раковиной, синим полом, обоями на стенах и розовыми стенами
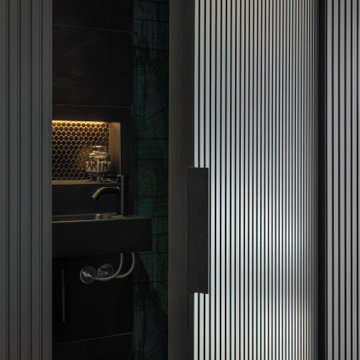
Стильный дизайн: маленький туалет в стиле модернизм с унитазом-моноблоком, зелеными стенами, полом из керамогранита, подвесной раковиной, черным полом и обоями на стенах для на участке и в саду - последний тренд
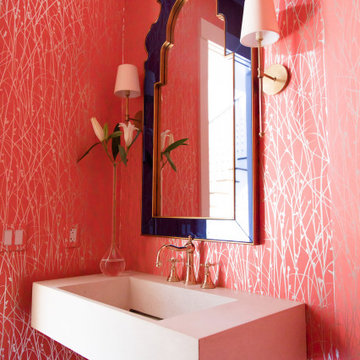
На фото: туалет в современном стиле с красными стенами, подвесной раковиной и обоями на стенах с
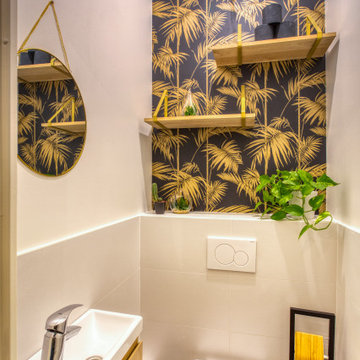
Les toilettes sont maintenant chics et personnalisés grâce à un joli papier peint dans des tonalités noirs et or, un miroir rond doré et un meuble vasque et des étagères en chêne pour apporter le côté chaleureux.

На фото: маленький туалет в стиле неоклассика (современная классика) с раздельным унитазом, бежевыми стенами, полом из мозаичной плитки, подвесной раковиной, разноцветным полом и панелями на стенах для на участке и в саду

Under stairs cloak room
Источник вдохновения для домашнего уюта: маленький туалет в стиле фьюжн с инсталляцией, синими стенами, темным паркетным полом, подвесной раковиной, коричневым полом, акцентной стеной и обоями на стенах для на участке и в саду
Источник вдохновения для домашнего уюта: маленький туалет в стиле фьюжн с инсталляцией, синими стенами, темным паркетным полом, подвесной раковиной, коричневым полом, акцентной стеной и обоями на стенах для на участке и в саду

Nos clients ont fait l'acquisition de ce 135 m² afin d'y loger leur future famille. Le couple avait une certaine vision de leur intérieur idéal : de grands espaces de vie et de nombreux rangements.
Nos équipes ont donc traduit cette vision physiquement. Ainsi, l'appartement s'ouvre sur une entrée intemporelle où se dresse un meuble Ikea et une niche boisée. Éléments parfaits pour habiller le couloir et y ranger des éléments sans l'encombrer d'éléments extérieurs.
Les pièces de vie baignent dans la lumière. Au fond, il y a la cuisine, située à la place d'une ancienne chambre. Elle détonne de par sa singularité : un look contemporain avec ses façades grises et ses finitions en laiton sur fond de papier au style anglais.
Les rangements de la cuisine s'invitent jusqu'au premier salon comme un trait d'union parfait entre les 2 pièces.
Derrière une verrière coulissante, on trouve le 2e salon, lieu de détente ultime avec sa bibliothèque-meuble télé conçue sur-mesure par nos équipes.
Enfin, les SDB sont un exemple de notre savoir-faire ! Il y a celle destinée aux enfants : spacieuse, chaleureuse avec sa baignoire ovale. Et celle des parents : compacte et aux traits plus masculins avec ses touches de noir.
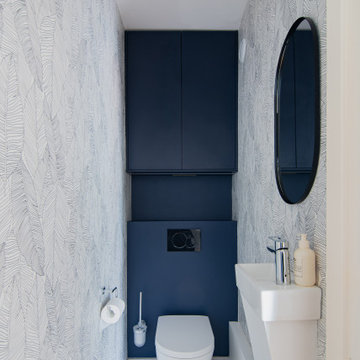
На фото: туалет среднего размера в стиле модернизм с инсталляцией, серыми стенами, полом из цементной плитки, подвесной раковиной, столешницей из дерева, синей столешницей, подвесной тумбой и обоями на стенах с
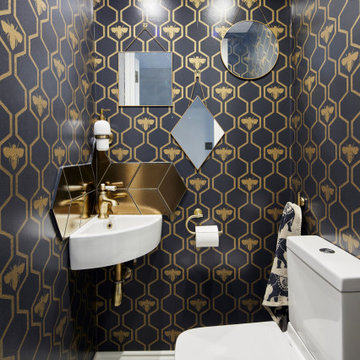
Источник вдохновения для домашнего уюта: маленький туалет в современном стиле с белой плиткой, керамогранитной плиткой, черными стенами, полом из керамогранита, подвесной раковиной, черным полом, подвесной тумбой и обоями на стенах для на участке и в саду
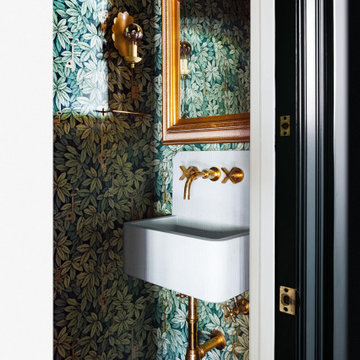
На фото: маленький туалет в стиле неоклассика (современная классика) с зелеными стенами, подвесной раковиной, подвесной тумбой и обоями на стенах для на участке и в саду
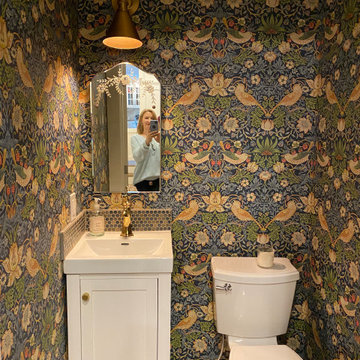
This jewel of a powder room started with our homeowner's obsession with William Morris "Strawberry Thief" wallpaper. After assessing the Feng Shui, we discovered that this bathroom was in her Wealth area. So, we really went to town! Glam, luxury, and extravagance were the watchwords. We added her grandmother's antique mirror, brass fixtures, a brick floor, and voila! A small but mighty powder room.
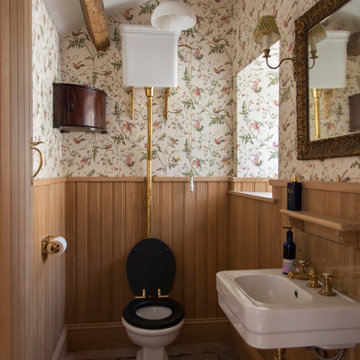
New cloakroom
Стильный дизайн: маленький туалет в классическом стиле с раздельным унитазом, полом из известняка, подвесной раковиной, серым полом, балками на потолке и панелями на стенах для на участке и в саду - последний тренд
Стильный дизайн: маленький туалет в классическом стиле с раздельным унитазом, полом из известняка, подвесной раковиной, серым полом, балками на потолке и панелями на стенах для на участке и в саду - последний тренд

Cloakroom Bathroom in Storrington, West Sussex
Plenty of stylish elements combine in this compact cloakroom, which utilises a unique tile choice and designer wallpaper option.
The Brief
This client wanted to create a unique theme in their downstairs cloakroom, which previously utilised a classic but unmemorable design.
Naturally the cloakroom was to incorporate all usual amenities, but with a design that was a little out of the ordinary.
Design Elements
Utilising some of our more unique options for a renovation, bathroom designer Martin conjured a design to tick all the requirements of this brief.
The design utilises textured neutral tiles up to half height, with the client’s own William Morris designer wallpaper then used up to the ceiling coving. Black accents are used throughout the room, like for the basin and mixer, and flush plate.
To hold hand towels and heat the small space, a compact full-height radiator has been fitted in the corner of the room.
Project Highlight
A lighter but neutral tile is used for the rear wall, which has been designed to minimise view of the toilet and other necessities.
A simple shelf area gives the client somewhere to store a decorative item or two.
The End Result
The end result is a compact cloakroom that is certainly memorable, as the client required.
With only a small amount of space our bathroom designer Martin has managed to conjure an impressive and functional theme for this Storrington client.
Discover how our expert designers can transform your own bathroom with a free design appointment and quotation. Arrange a free appointment in showroom or online.
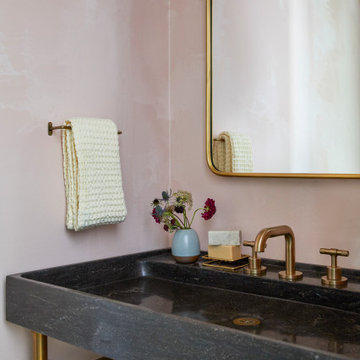
Идея дизайна: маленький туалет в скандинавском стиле с черными фасадами, розовыми стенами, полом из сланца, подвесной раковиной, столешницей из известняка, серым полом, черной столешницей, подвесной тумбой и обоями на стенах для на участке и в саду
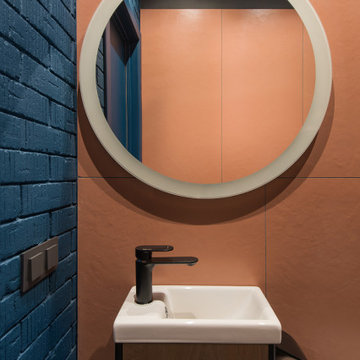
Свежая идея для дизайна: туалет среднего размера в стиле лофт с плоскими фасадами, темными деревянными фасадами, инсталляцией, оранжевой плиткой, керамогранитной плиткой, синими стенами, полом из керамогранита, подвесной раковиной, подвесной тумбой, кирпичными стенами и коричневым полом - отличное фото интерьера
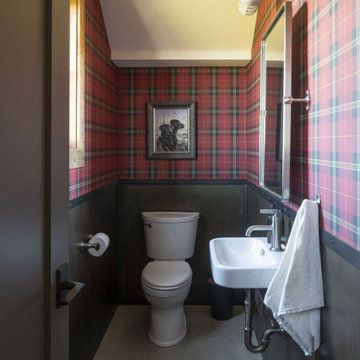
Contractor: HBRE
Interior Design: Brooke Voss Design
Photography: Scott Amundson
На фото: маленький туалет в стиле рустика с подвесной раковиной и обоями на стенах для на участке и в саду
На фото: маленький туалет в стиле рустика с подвесной раковиной и обоями на стенах для на участке и в саду
Туалет с подвесной раковиной и любой отделкой стен – фото дизайна интерьера
7