Туалет с подвесной раковиной и коричневым полом – фото дизайна интерьера
Сортировать:
Бюджет
Сортировать:Популярное за сегодня
41 - 60 из 460 фото
1 из 3
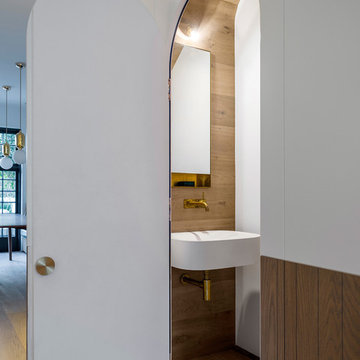
Preparing for a commission to design the new Airbus toilets, Luigi Rosselli Architects have experimented with compact design for such situations with the understairs powder room.
© Justin Alexander
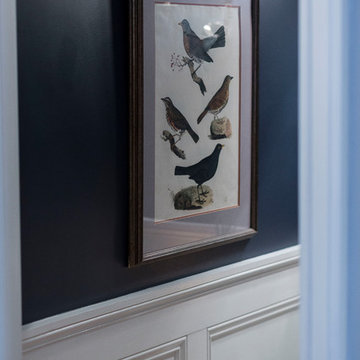
Clients wanted to keep a powder room on the first floor and desired to relocate it away from kitchen and update the look. We needed to minimize the powder room footprint and tuck it into a service area instead of an open public area.
We minimize the footprint and tucked the PR across from the basement stair which created a small ancillary room and buffer between the adjacent rooms. We used a small wall hung basin to make the small room feel larger by exposing more of the floor footprint. Wainscot paneling was installed to create balance, scale and contrasting finishes.
The new powder room exudes simple elegance from the polished nickel hardware, rich contrast and delicate accent lighting. The space is comfortable in scale and leaves you with a sense of eloquence.
Jonathan Kolbe, Photographer
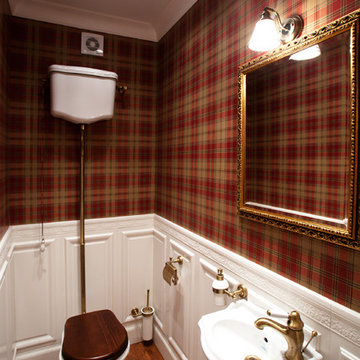
Стильный дизайн: туалет в классическом стиле с раздельным унитазом, коричневыми стенами, подвесной раковиной и коричневым полом - последний тренд
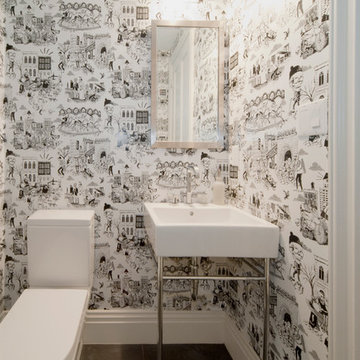
Стильный дизайн: маленький туалет в стиле неоклассика (современная классика) с фасадами островного типа, унитазом-моноблоком, белыми стенами, темным паркетным полом, подвесной раковиной и коричневым полом для на участке и в саду - последний тренд
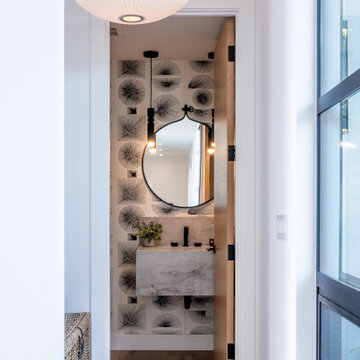
Powder room.
На фото: туалет среднего размера в стиле модернизм с белыми фасадами, белыми стенами, светлым паркетным полом, подвесной раковиной, столешницей из талькохлорита, коричневым полом, белой столешницей и подвесной тумбой с
На фото: туалет среднего размера в стиле модернизм с белыми фасадами, белыми стенами, светлым паркетным полом, подвесной раковиной, столешницей из талькохлорита, коричневым полом, белой столешницей и подвесной тумбой с
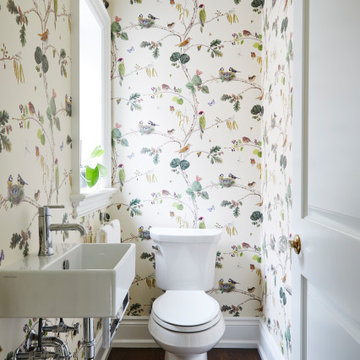
Main floor powder room tucked off the stair leading to the basement, away from sight from adjacent formal living and dining rooms
Пример оригинального дизайна: маленький туалет в классическом стиле с разноцветными стенами, темным паркетным полом, подвесной раковиной, коричневым полом и унитазом-моноблоком для на участке и в саду
Пример оригинального дизайна: маленький туалет в классическом стиле с разноцветными стенами, темным паркетным полом, подвесной раковиной, коричневым полом и унитазом-моноблоком для на участке и в саду
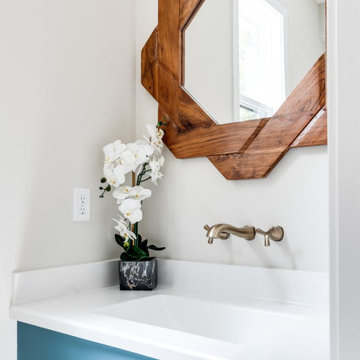
We’ve carefully crafted every inch of this home to bring you something never before seen in this area! Modern front sidewalk and landscape design leads to the architectural stone and cedar front elevation, featuring a contemporary exterior light package, black commercial 9’ window package and 8 foot Art Deco, mahogany door. Additional features found throughout include a two-story foyer that showcases the horizontal metal railings of the oak staircase, powder room with a floating sink and wall-mounted gold faucet and great room with a 10’ ceiling, modern, linear fireplace and 18’ floating hearth, kitchen with extra-thick, double quartz island, full-overlay cabinets with 4 upper horizontal glass-front cabinets, premium Electrolux appliances with convection microwave and 6-burner gas range, a beverage center with floating upper shelves and wine fridge, first-floor owner’s suite with washer/dryer hookup, en-suite with glass, luxury shower, rain can and body sprays, LED back lit mirrors, transom windows, 16’ x 18’ loft, 2nd floor laundry, tankless water heater and uber-modern chandeliers and decorative lighting. Rear yard is fenced and has a storage shed.

Свежая идея для дизайна: туалет в стиле фьюжн с раздельным унитазом, черной плиткой, плиткой кабанчик, зелеными стенами, паркетным полом среднего тона, подвесной раковиной и коричневым полом - отличное фото интерьера
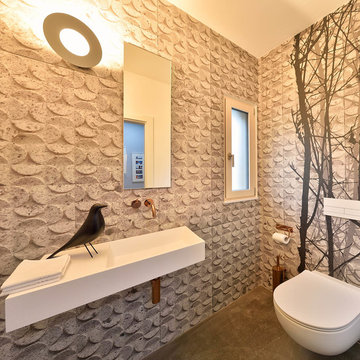
Пример оригинального дизайна: маленький туалет в современном стиле с раздельным унитазом, бежевой плиткой, подвесной раковиной и коричневым полом для на участке и в саду
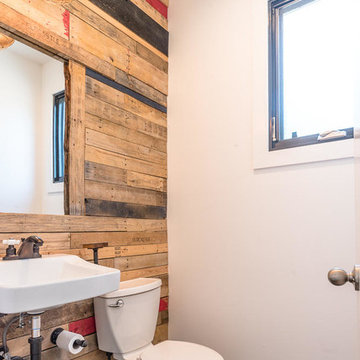
Lower level half bathroom. We wanted an industrial look and feel so we left the plumbing exposed. We also used the leftover pallets from the appliance delivery to make our accent wall.
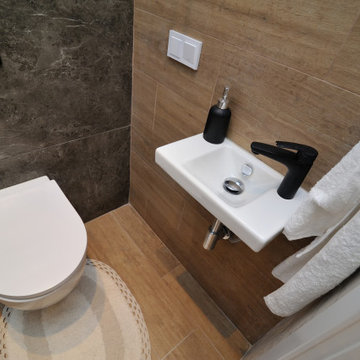
На фото: маленький туалет: освещение в современном стиле с открытыми фасадами, белыми фасадами, инсталляцией, коричневой плиткой, керамогранитной плиткой, коричневыми стенами, полом из керамогранита, подвесной раковиной, коричневым полом, подвесной тумбой и панелями на части стены для на участке и в саду с
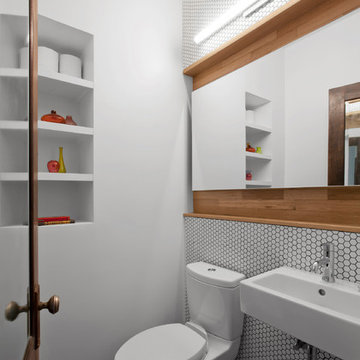
New powder room continues concepts and materials from other parts of the home for a simple, eclectic expression - Architecture/Interior Design/Renderings/Photography: HAUS | Architecture - Construction Management: WERK | Building Modern

This active couple with three adult boys loves to travel and visit family throughout Western Canada. They hired us for a main floor renovation that would transform their home, making it more functional, conducive to entertaining, and reflective of their interests.
In the kitchen, we chose to keep the layout and update the cabinetry and surface finishes to revive the look. To accommodate large gatherings, we created an in-kitchen dining area, updated the living and dining room, and expanded the family room, as well.
In each of these spaces, we incorporated durable custom furnishings, architectural details, and unique accessories that reflect this well-traveled couple’s inspiring story.
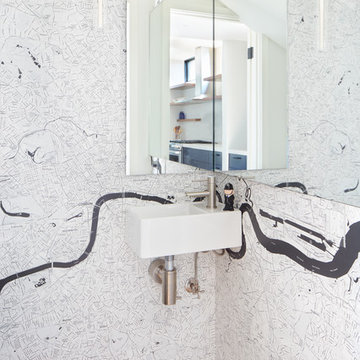
Photos by Muffy Kibbey
Стильный дизайн: маленький туалет в современном стиле с разноцветными стенами, паркетным полом среднего тона, подвесной раковиной и коричневым полом для на участке и в саду - последний тренд
Стильный дизайн: маленький туалет в современном стиле с разноцветными стенами, паркетным полом среднего тона, подвесной раковиной и коричневым полом для на участке и в саду - последний тренд
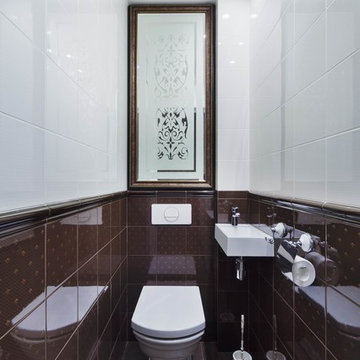
Свежая идея для дизайна: маленький туалет в классическом стиле с раздельным унитазом, керамической плиткой, полом из керамогранита, подвесной раковиной и коричневым полом для на участке и в саду - отличное фото интерьера

Clients wanted to keep a powder room on the first floor and desired to relocate it away from kitchen and update the look. We needed to minimize the powder room footprint and tuck it into a service area instead of an open public area.
We minimize the footprint and tucked the PR across from the basement stair which created a small ancillary room and buffer between the adjacent rooms. We used a small wall hung basin to make the small room feel larger by exposing more of the floor footprint. Wainscot paneling was installed to create balance, scale and contrasting finishes.
The new powder room exudes simple elegance from the polished nickel hardware, rich contrast and delicate accent lighting. The space is comfortable in scale and leaves you with a sense of eloquence.
Jonathan Kolbe, Photographer

На фото: маленький туалет в стиле модернизм с белыми фасадами, унитазом-моноблоком, черно-белой плиткой, зеркальной плиткой, разноцветными стенами, светлым паркетным полом, подвесной раковиной, мраморной столешницей, коричневым полом, разноцветной столешницей, подвесной тумбой и обоями на стенах для на участке и в саду
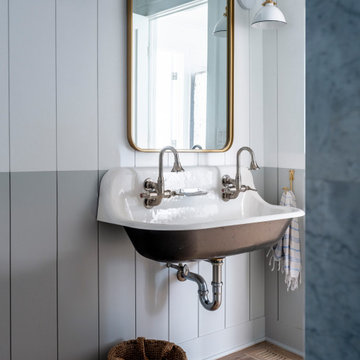
Пример оригинального дизайна: большой туалет в морском стиле с черными фасадами, унитазом-моноблоком, серыми стенами, светлым паркетным полом, подвесной раковиной, коричневым полом, подвесной тумбой и стенами из вагонки
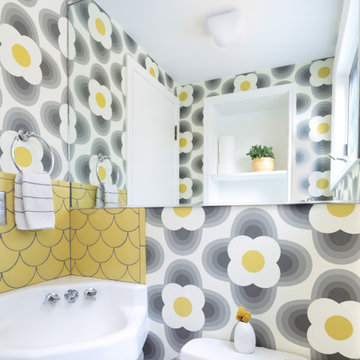
Стильный дизайн: маленький туалет в стиле ретро с раздельным унитазом, белой плиткой, керамической плиткой, желтыми стенами, паркетным полом среднего тона, подвесной раковиной, коричневым полом, подвесной тумбой и обоями на стенах для на участке и в саду - последний тренд

Пример оригинального дизайна: маленький туалет в стиле фьюжн с раздельным унитазом, разноцветной плиткой, цементной плиткой, разноцветными стенами, бетонным полом, подвесной раковиной и коричневым полом для на участке и в саду
Туалет с подвесной раковиной и коричневым полом – фото дизайна интерьера
3