Туалет с подвесной раковиной и белой столешницей – фото дизайна интерьера
Сортировать:
Бюджет
Сортировать:Популярное за сегодня
21 - 40 из 525 фото
1 из 3

Bathrooms by Oldham were engaged by Judith & Frank to redesign their main bathroom and their downstairs powder room.
We provided the upstairs bathroom with a new layout creating flow and functionality with a walk in shower. Custom joinery added the much needed storage and an in-wall cistern created more space.
In the powder room downstairs we offset a wall hung basin and in-wall cistern to create space in the compact room along with a custom cupboard above to create additional storage. Strip lighting on a sensor brings a soft ambience whilst being practical.

In this guest cloakroom, luxury and bold design choices speak volumes. The walls are clad in an opulent wallpaper adorned with golden palm motifs set against a deep, matte black background, creating a rich and exotic tapestry. The sleek lines of a contemporary basin cabinet in a contrasting charcoal hue anchor the space, boasting clean, modern functionality. Above, a copper-toned round mirror reflects the intricate details and adds a touch of warmth, complementing the coolness of the dark tones. The herringbone-patterned flooring in dark slate provides a grounding element, its texture and color harmonizing with the room's overall decadence. A built-in bench with a plush cushion offers a practical seating solution, its fabric echoing the room's geometric and sophisticated style. This cloakroom is a statement in confident interior styling, transforming a utilitarian space into a conversation piece.
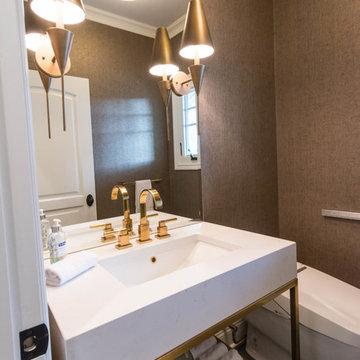
Mel Carll
На фото: маленький туалет в стиле неоклассика (современная классика) с открытыми фасадами, унитазом-моноблоком, коричневыми стенами, полом из сланца, подвесной раковиной, столешницей из искусственного камня, серым полом и белой столешницей для на участке и в саду
На фото: маленький туалет в стиле неоклассика (современная классика) с открытыми фасадами, унитазом-моноблоком, коричневыми стенами, полом из сланца, подвесной раковиной, столешницей из искусственного камня, серым полом и белой столешницей для на участке и в саду
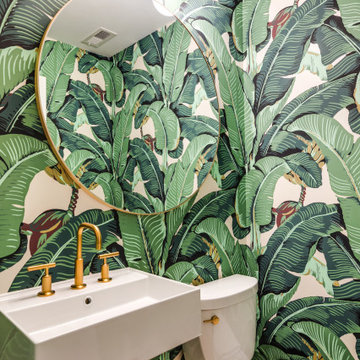
На фото: маленький туалет в стиле ретро с белыми фасадами, подвесной раковиной, белой столешницей, акцентной стеной, подвесной тумбой и обоями на стенах для на участке и в саду

Dans ce grand appartement, l’accent a été mis sur des couleurs fortes qui donne du caractère à cet intérieur.
On retrouve un bleu nuit dans le salon avec la bibliothèque sur mesure ainsi que dans la chambre parentale. Cette couleur donne de la profondeur à la pièce ainsi qu’une ambiance intimiste. La couleur verte se décline dans la cuisine et dans l’entrée qui a été entièrement repensée pour être plus fonctionnelle. La verrière d’artiste au style industriel relie les deux espaces pour créer une continuité visuelle.
Enfin, on trouve une couleur plus forte, le rouge terracotta, dans l’espace servant à la fois de bureau et de buanderie. Elle donne du dynamisme à la pièce et inspire la créativité !
Un cocktail de couleurs tendance associé avec des matériaux de qualité, ça donne ça !
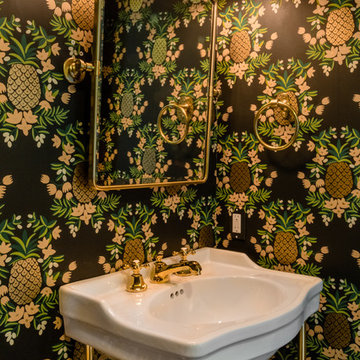
Photography by Chris Bavaria
Пример оригинального дизайна: маленький туалет в стиле неоклассика (современная классика) с раздельным унитазом, темным паркетным полом, разноцветными стенами, подвесной раковиной, столешницей из искусственного камня, коричневым полом и белой столешницей для на участке и в саду
Пример оригинального дизайна: маленький туалет в стиле неоклассика (современная классика) с раздельным унитазом, темным паркетным полом, разноцветными стенами, подвесной раковиной, столешницей из искусственного камня, коричневым полом и белой столешницей для на участке и в саду
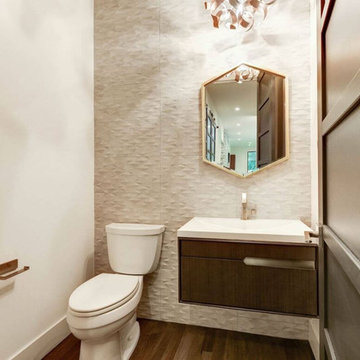
Идея дизайна: туалет среднего размера в современном стиле с плоскими фасадами, коричневыми фасадами, раздельным унитазом, серой плиткой, керамической плиткой, белыми стенами, темным паркетным полом, подвесной раковиной, мраморной столешницей, коричневым полом и белой столешницей
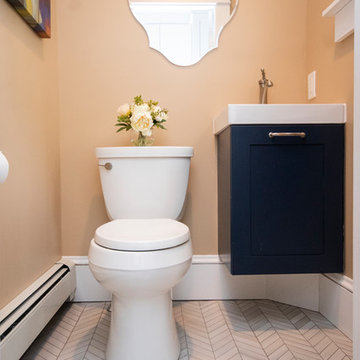
На фото: маленький туалет в стиле модернизм с плоскими фасадами, синими фасадами, раздельным унитазом, бежевыми стенами, полом из керамогранита, подвесной раковиной, серым полом и белой столешницей для на участке и в саду
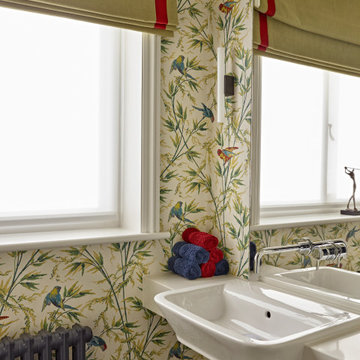
На фото: туалет в стиле фьюжн с разноцветными стенами, подвесной раковиной, белой столешницей и обоями на стенах

Perfection. Enough Said
Стильный дизайн: туалет среднего размера в современном стиле с плоскими фасадами, синими фасадами, унитазом-моноблоком, бежевой плиткой, плиткой мозаикой, бежевыми стенами, светлым паркетным полом, подвесной раковиной, столешницей из бетона, бежевым полом, белой столешницей, подвесной тумбой и обоями на стенах - последний тренд
Стильный дизайн: туалет среднего размера в современном стиле с плоскими фасадами, синими фасадами, унитазом-моноблоком, бежевой плиткой, плиткой мозаикой, бежевыми стенами, светлым паркетным полом, подвесной раковиной, столешницей из бетона, бежевым полом, белой столешницей, подвесной тумбой и обоями на стенах - последний тренд
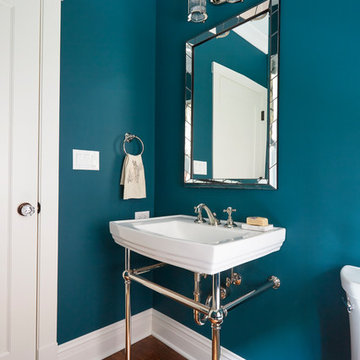
Kaskel Photo
На фото: туалет среднего размера в классическом стиле с синими стенами, паркетным полом среднего тона, раздельным унитазом, подвесной раковиной, столешницей из искусственного камня, коричневым полом и белой столешницей с
На фото: туалет среднего размера в классическом стиле с синими стенами, паркетным полом среднего тона, раздельным унитазом, подвесной раковиной, столешницей из искусственного камня, коричневым полом и белой столешницей с
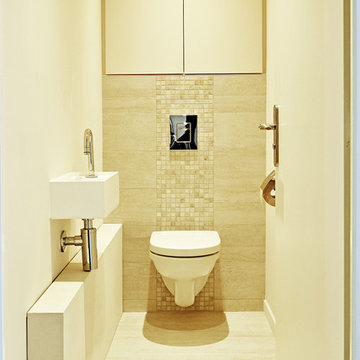
На фото: маленький туалет в стиле модернизм с фасадами с декоративным кантом, бежевыми фасадами, инсталляцией, бежевой плиткой, плиткой мозаикой, бежевыми стенами, полом из керамической плитки, подвесной раковиной, столешницей из искусственного камня, бежевым полом и белой столешницей для на участке и в саду

Idéalement situé en plein cœur du Marais sur la mythique place des Vosges, ce duplex sur cour comportait initialement deux contraintes spatiales : sa faible hauteur sous plafond (2,09m au plus bas) et sa configuration tout en longueur.
Le cahier des charges des propriétaires faisait quant à lui mention de plusieurs demandes à satisfaire : la création de trois chambres et trois salles d’eau indépendantes, un espace de réception avec cuisine ouverte, le tout dans une atmosphère la plus épurée possible. Pari tenu !
Le niveau rez-de-chaussée dessert le volume d’accueil avec une buanderie invisible, une chambre avec dressing & espace de travail, ainsi qu’une salle d’eau. Au premier étage, le palier permet l’accès aux sanitaires invités ainsi qu’une seconde chambre avec cabinet de toilette et rangements intégrés. Après quelques marches, le volume s’ouvre sur la salle à manger, dans laquelle prend place un bar intégrant deux caves à vins et une niche en Corian pour le service. Le salon ensuite, où les assises confortables invitent à la convivialité, s’ouvre sur une cuisine immaculée dont les caissons hauts se font oublier derrière des façades miroirs. Enfin, la suite parentale située à l’extrémité de l’appartement offre une chambre fonctionnelle et minimaliste, avec sanitaires et salle d’eau attenante, le tout entièrement réalisé en béton ciré.
L’ensemble des éléments de mobilier, luminaires, décoration, linge de maison & vaisselle ont été sélectionnés & installés par l’équipe d’Ameo Concept, pour un projet clé en main aux mille nuances de blancs.
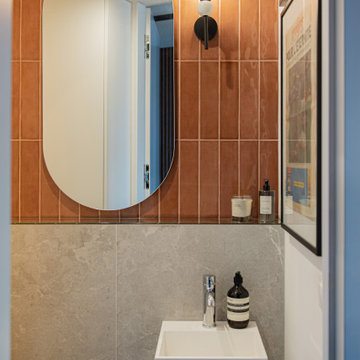
На фото: маленький туалет в стиле модернизм с открытыми фасадами, оранжевой плиткой, керамической плиткой, серыми стенами, подвесной раковиной, белой столешницей и подвесной тумбой для на участке и в саду с
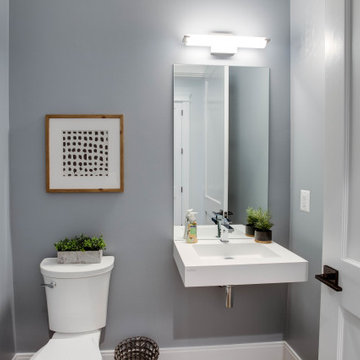
Свежая идея для дизайна: туалет среднего размера в стиле модернизм с раздельным унитазом, серыми стенами, подвесной раковиной и белой столешницей - отличное фото интерьера
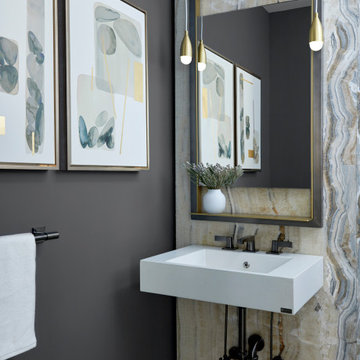
Our client for this project is a financier who has a beautiful home in the suburbs but wanted a second home in NYC as he spent 2-4 nights a week in the city. He wanted an upscale pied-à-terre that was soothing, moody, textural, comfortable, and contemporary while also being family-friendly as his college-age children might use it too. The apartment is a new build in Tribeca, and our New York City design studio loved working on this contemporary project. The entryway welcomes you with dark gray, deeply textured wallpaper and statement pieces like the angular mirror and black metal table that are an ode to industrial NYC style. The open kitchen and dining are sleek and flaunt statement metal lights, while the living room features textured contemporary furniture and a stylish bar cart. The bedroom is an oasis of calm and relaxation, with the textured wallpaper playing the design focal point. The luxury extends to the powder room with modern brass pendants, warm-toned natural stone, deep-toned walls, and organic-inspired artwork.
---
Our interior design service area is all of New York City including the Upper East Side and Upper West Side, as well as the Hamptons, Scarsdale, Mamaroneck, Rye, Rye City, Edgemont, Harrison, Bronxville, and Greenwich CT.
For more about Darci Hether, click here: https://darcihether.com/
To learn more about this project, click here: https://darcihether.com/portfolio/financiers-pied-a-terre-tribeca-nyc/
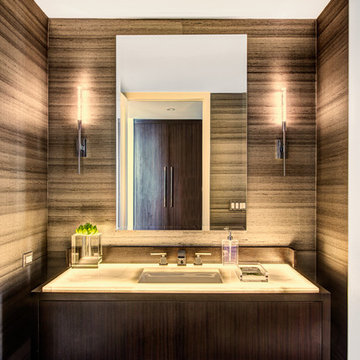
Источник вдохновения для домашнего уюта: туалет в современном стиле с плоскими фасадами, коричневыми фасадами, коричневыми стенами, подвесной раковиной, черным полом и белой столешницей
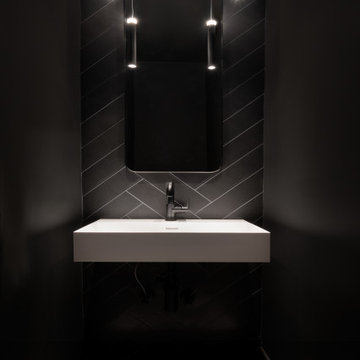
Источник вдохновения для домашнего уюта: маленький туалет с черной плиткой, каменной плиткой, черными стенами, полом из терраццо, подвесной раковиной и белой столешницей для на участке и в саду

I designed this tiny powder room to fit in nicely on the 3rd floor of our Victorian row house, my office by day and our family room by night - complete with deck, sectional, TV, vintage fridge and wet bar. We sloped the ceiling of the powder room to allow for an internal skylight for natural light and to tuck the structure in nicely with the sloped ceiling of the roof. The bright Spanish tile pops agains the white walls and penny tile and works well with the black and white colour scheme. The backlit mirror and spot light provide ample light for this tiny but mighty space.
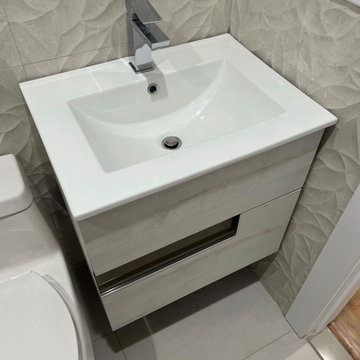
Идея дизайна: туалет среднего размера в стиле модернизм с плоскими фасадами, бежевыми фасадами, бежевой плиткой, керамогранитной плиткой, бежевыми стенами, подвесной раковиной, мраморной столешницей, бежевым полом, белой столешницей и подвесной тумбой
Туалет с подвесной раковиной и белой столешницей – фото дизайна интерьера
2