Туалет с плоскими фасадами и столешницей из гранита – фото дизайна интерьера
Сортировать:
Бюджет
Сортировать:Популярное за сегодня
21 - 40 из 545 фото
1 из 3

На фото: туалет среднего размера в стиле фьюжн с настольной раковиной, плоскими фасадами, серыми фасадами, столешницей из гранита, плиткой мозаикой, разноцветными стенами, паркетным полом среднего тона и черной столешницей с
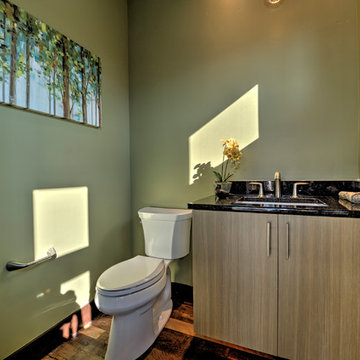
Architect – O’Bryan Partnership, Inc.
Interior Designer – Egolf Interiors, Inc.
Kitchen Designer – Kitchenscapes, Inc.
Landscape – Ceres Landcare
Photography – Studio Kiva Photography - Katie Girtman
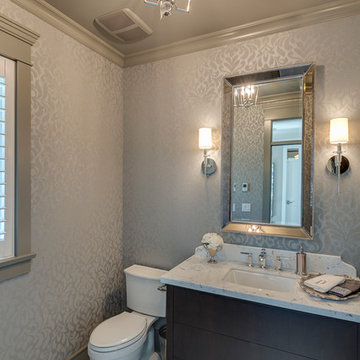
Стильный дизайн: туалет среднего размера в классическом стиле с врезной раковиной, плоскими фасадами, столешницей из гранита, раздельным унитазом, полом из керамогранита, серыми стенами и темными деревянными фасадами - последний тренд
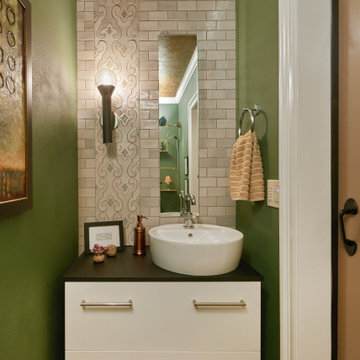
Стильный дизайн: маленький туалет в стиле фьюжн с плоскими фасадами, белыми фасадами, зеленой плиткой, керамической плиткой, зелеными стенами, столешницей из гранита, черной столешницей и подвесной тумбой для на участке и в саду - последний тренд
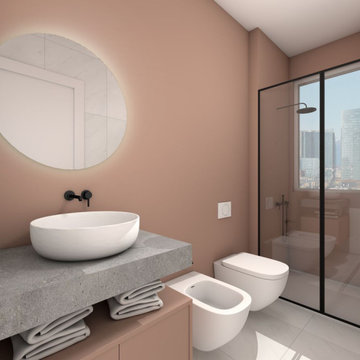
Bagno con pittura idrorepellente rosa
Источник вдохновения для домашнего уюта: туалет среднего размера в стиле модернизм с плоскими фасадами, серыми фасадами, инсталляцией, розовой плиткой, розовыми стенами, полом из керамогранита, настольной раковиной, столешницей из гранита, серым полом, серой столешницей и подвесной тумбой
Источник вдохновения для домашнего уюта: туалет среднего размера в стиле модернизм с плоскими фасадами, серыми фасадами, инсталляцией, розовой плиткой, розовыми стенами, полом из керамогранита, настольной раковиной, столешницей из гранита, серым полом, серой столешницей и подвесной тумбой
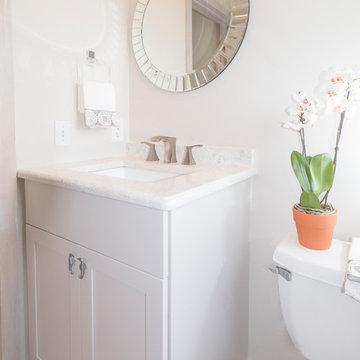
Photography by Dianne Ahto, Graphicus 14
Design by Cindy Kelly Kitchen Design
Свежая идея для дизайна: маленький туалет в стиле неоклассика (современная классика) с плоскими фасадами, белыми фасадами, бежевыми стенами, полом из керамической плитки, монолитной раковиной, столешницей из гранита и бежевым полом для на участке и в саду - отличное фото интерьера
Свежая идея для дизайна: маленький туалет в стиле неоклассика (современная классика) с плоскими фасадами, белыми фасадами, бежевыми стенами, полом из керамической плитки, монолитной раковиной, столешницей из гранита и бежевым полом для на участке и в саду - отличное фото интерьера

The unique opportunity and challenge for the Joshua Tree project was to enable the architecture to prioritize views. Set in the valley between Mummy and Camelback mountains, two iconic landforms located in Paradise Valley, Arizona, this lot “has it all” regarding views. The challenge was answered with what we refer to as the desert pavilion.
This highly penetrated piece of architecture carefully maintains a one-room deep composition. This allows each space to leverage the majestic mountain views. The material palette is executed in a panelized massing composition. The home, spawned from mid-century modern DNA, opens seamlessly to exterior living spaces providing for the ultimate in indoor/outdoor living.
Project Details:
Architecture: Drewett Works, Scottsdale, AZ // C.P. Drewett, AIA, NCARB // www.drewettworks.com
Builder: Bedbrock Developers, Paradise Valley, AZ // http://www.bedbrock.com
Interior Designer: Est Est, Scottsdale, AZ // http://www.estestinc.com
Photographer: Michael Duerinckx, Phoenix, AZ // www.inckx.com

Powder room. Photography by Lucas Henning.
Идея дизайна: маленький туалет в стиле ретро с плоскими фасадами, темными деревянными фасадами, унитазом-моноблоком, бежевой плиткой, каменной плиткой, бежевыми стенами, паркетным полом среднего тона, накладной раковиной, столешницей из гранита, коричневым полом и серой столешницей для на участке и в саду
Идея дизайна: маленький туалет в стиле ретро с плоскими фасадами, темными деревянными фасадами, унитазом-моноблоком, бежевой плиткой, каменной плиткой, бежевыми стенами, паркетным полом среднего тона, накладной раковиной, столешницей из гранита, коричневым полом и серой столешницей для на участке и в саду
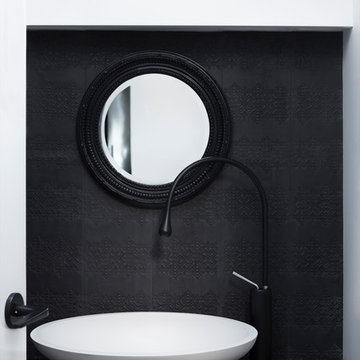
Residential Interior Design & Decoration project by Camilla Molders Design
Пример оригинального дизайна: маленький туалет в современном стиле с настольной раковиной, плоскими фасадами, черными фасадами, столешницей из гранита, черной плиткой, керамической плиткой и белыми стенами для на участке и в саду
Пример оригинального дизайна: маленький туалет в современном стиле с настольной раковиной, плоскими фасадами, черными фасадами, столешницей из гранита, черной плиткой, керамической плиткой и белыми стенами для на участке и в саду
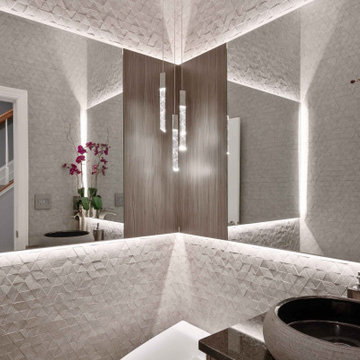
Стильный дизайн: маленький туалет в современном стиле с плоскими фасадами, фасадами цвета дерева среднего тона, биде, серой плиткой, керамической плиткой, серыми стенами, полом из керамической плитки, настольной раковиной, столешницей из гранита, бежевым полом, черной столешницей и подвесной тумбой для на участке и в саду - последний тренд
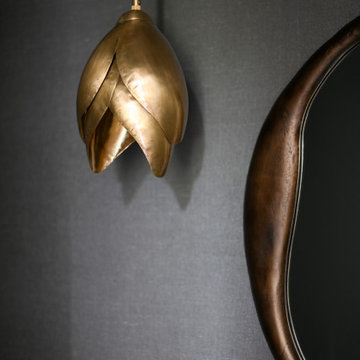
Chic powder bath includes sleek grey wall-covering as the foundation for an asymmetric design. The organic mirror, single brass pendant, and matte faucet all offset each other, allowing the eye flow throughout the space. It's simplistic in its design elements but intentional in its beauty.
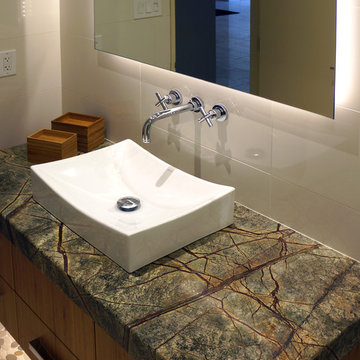
Cabinets: Bentwood, Ventura, Golden Bamboo, Natural
Hardware: Rich, Autore 160mm Pull, Polished Chrome
Countertop: Marble, Eased & Polished, Verde Rainforest
Wall Mount Faucet: California Faucet, "Tiburon" Wall Mount Faucet Trim 8 1/2" Proj, Polished Chrome
Sink: DecoLav, 20 1/4"w X 15"d X 5 1/8"h Above Counter Lavatory, White
Tile: Emser, "Times Square" 12"x24" Porcelain Tile, White
Mirror: 42"x30"
Photo by David Merkel

Пример оригинального дизайна: маленький туалет в стиле модернизм с плоскими фасадами, коричневыми фасадами, белыми стенами, паркетным полом среднего тона, врезной раковиной, столешницей из гранита, коричневым полом, встроенной тумбой и разноцветной столешницей для на участке и в саду
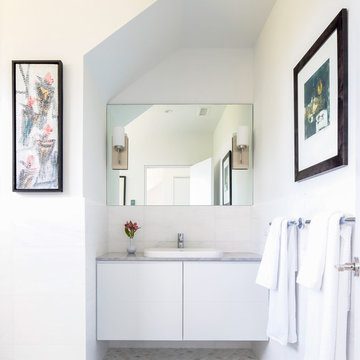
Modern luxury meets warm farmhouse in this Southampton home! Scandinavian inspired furnishings and light fixtures create a clean and tailored look, while the natural materials found in accent walls, casegoods, the staircase, and home decor hone in on a homey feel. An open-concept interior that proves less can be more is how we’d explain this interior. By accentuating the “negative space,” we’ve allowed the carefully chosen furnishings and artwork to steal the show, while the crisp whites and abundance of natural light create a rejuvenated and refreshed interior.
This sprawling 5,000 square foot home includes a salon, ballet room, two media rooms, a conference room, multifunctional study, and, lastly, a guest house (which is a mini version of the main house).
Project Location: Southamptons. Project designed by interior design firm, Betty Wasserman Art & Interiors. From their Chelsea base, they serve clients in Manhattan and throughout New York City, as well as across the tri-state area and in The Hamptons.
For more about Betty Wasserman, click here: https://www.bettywasserman.com/
To learn more about this project, click here: https://www.bettywasserman.com/spaces/southampton-modern-farmhouse/
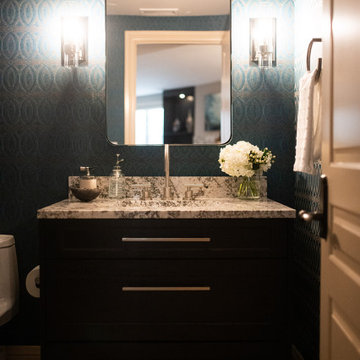
На фото: маленький туалет в современном стиле с плоскими фасадами, темными деревянными фасадами, унитазом-моноблоком, разноцветными стенами, врезной раковиной, столешницей из гранита, разноцветным полом, разноцветной столешницей, встроенной тумбой и обоями на стенах для на участке и в саду с
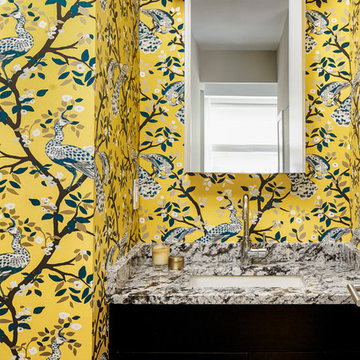
Powder room with colorful peacock wallcovering. Photo by Kyle Born.
Пример оригинального дизайна: маленький туалет в стиле фьюжн с плоскими фасадами, темными деревянными фасадами, унитазом-моноблоком, желтыми стенами, паркетным полом среднего тона, врезной раковиной, столешницей из гранита, коричневым полом и коричневой столешницей для на участке и в саду
Пример оригинального дизайна: маленький туалет в стиле фьюжн с плоскими фасадами, темными деревянными фасадами, унитазом-моноблоком, желтыми стенами, паркетным полом среднего тона, врезной раковиной, столешницей из гранита, коричневым полом и коричневой столешницей для на участке и в саду
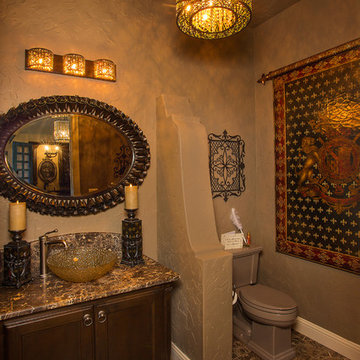
Photography by Vernon Wentz of Ad Imagery
Свежая идея для дизайна: маленький туалет в средиземноморском стиле с плоскими фасадами, фасадами цвета дерева среднего тона, раздельным унитазом, бежевыми стенами, мраморным полом, настольной раковиной, столешницей из гранита и коричневым полом для на участке и в саду - отличное фото интерьера
Свежая идея для дизайна: маленький туалет в средиземноморском стиле с плоскими фасадами, фасадами цвета дерева среднего тона, раздельным унитазом, бежевыми стенами, мраморным полом, настольной раковиной, столешницей из гранита и коричневым полом для на участке и в саду - отличное фото интерьера
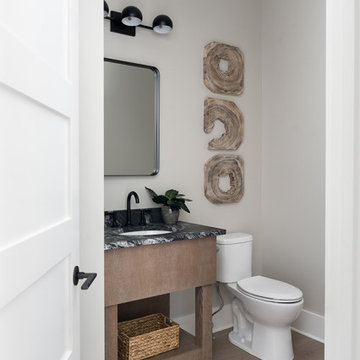
Our studio designed this luxury home by incorporating the house's sprawling golf course views. This resort-like home features three stunning bedrooms, a luxurious master bath with a freestanding tub, a spacious kitchen, a stylish formal living room, a cozy family living room, and an elegant home bar.
We chose a neutral palette throughout the home to amplify the bright, airy appeal of the home. The bedrooms are all about elegance and comfort, with soft furnishings and beautiful accessories. We added a grey accent wall with geometric details in the bar area to create a sleek, stylish look. The attractive backsplash creates an interesting focal point in the kitchen area and beautifully complements the gorgeous countertops. Stunning lighting, striking artwork, and classy decor make this lovely home look sophisticated, cozy, and luxurious.
---
Project completed by Wendy Langston's Everything Home interior design firm, which serves Carmel, Zionsville, Fishers, Westfield, Noblesville, and Indianapolis.
For more about Everything Home, see here: https://everythinghomedesigns.com/
To learn more about this project, see here:
https://everythinghomedesigns.com/portfolio/modern-resort-living/
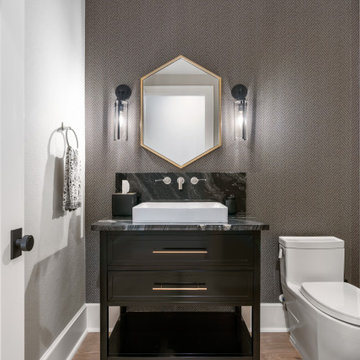
The powder bath has a wallpapered accent wall, with glass sconces. The vanity is black with large gold pulls. The vessel sink is rectangular shape and sits on a beautiful granite countertop.
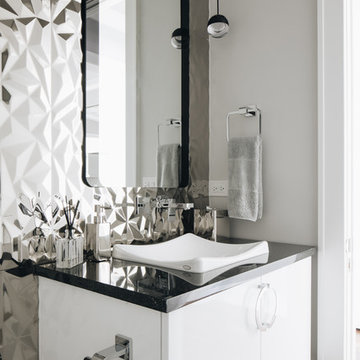
Photo by Stoffer Photgraphy
На фото: маленький туалет в стиле модернизм с плоскими фасадами, белыми фасадами, инсталляцией, серой плиткой, металлической плиткой, серыми стенами, мраморным полом, настольной раковиной, столешницей из гранита, черным полом и белой столешницей для на участке и в саду
На фото: маленький туалет в стиле модернизм с плоскими фасадами, белыми фасадами, инсталляцией, серой плиткой, металлической плиткой, серыми стенами, мраморным полом, настольной раковиной, столешницей из гранита, черным полом и белой столешницей для на участке и в саду
Туалет с плоскими фасадами и столешницей из гранита – фото дизайна интерьера
2