Туалет с плоскими фасадами и серыми стенами – фото дизайна интерьера
Сортировать:Популярное за сегодня
161 - 180 из 1 815 фото

Идея дизайна: большой туалет в современном стиле с плоскими фасадами, коричневыми фасадами, раздельным унитазом, серой плиткой, керамической плиткой, серыми стенами, светлым паркетным полом, монолитной раковиной, столешницей из бетона и коричневым полом
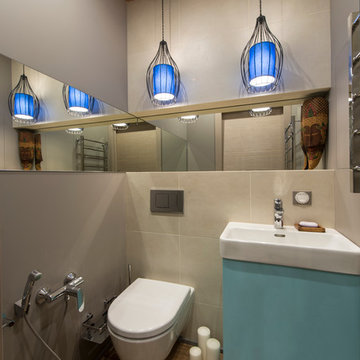
Стильный дизайн: туалет в современном стиле с плоскими фасадами, синими фасадами, инсталляцией, бежевой плиткой, серыми стенами, темным паркетным полом и коричневым полом - последний тренд
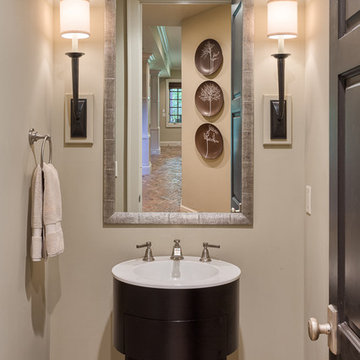
Пример оригинального дизайна: маленький туалет в классическом стиле с плоскими фасадами, темными деревянными фасадами, раздельным унитазом, серыми стенами, полом из керамогранита и раковиной с пьедесталом для на участке и в саду
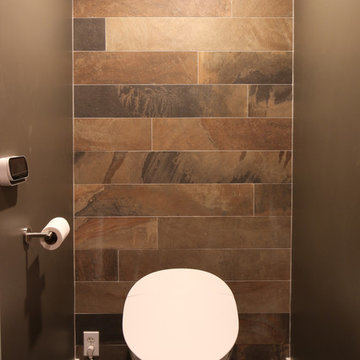
На фото: маленький туалет в стиле неоклассика (современная классика) с плоскими фасадами, фасадами цвета дерева среднего тона, биде, черной плиткой, каменной плиткой, серыми стенами, бетонным полом, монолитной раковиной, столешницей из кварцита, серым полом и серой столешницей для на участке и в саду
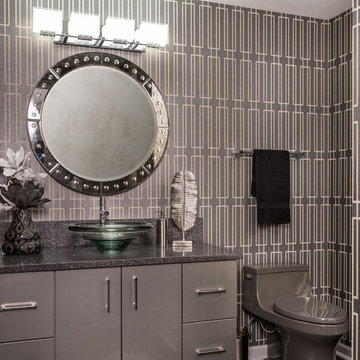
Mike Cassimatis
Стильный дизайн: туалет в современном стиле с плоскими фасадами, серыми фасадами, унитазом-моноблоком, серыми стенами, настольной раковиной и столешницей из гранита - последний тренд
Стильный дизайн: туалет в современном стиле с плоскими фасадами, серыми фасадами, унитазом-моноблоком, серыми стенами, настольной раковиной и столешницей из гранита - последний тренд
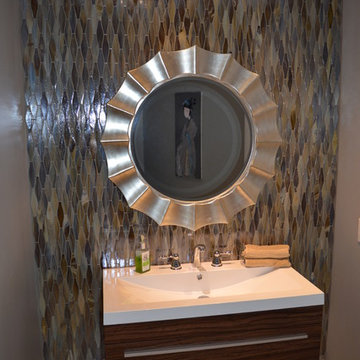
Original powder room & laundry room was totally gutted and opened up to create an modern & inviting powder room with a stained-glass tile accent wall.
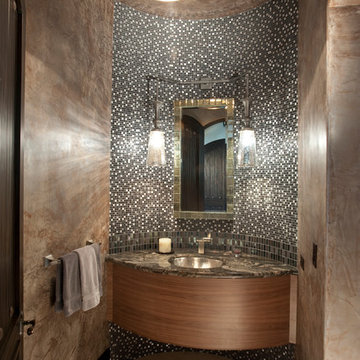
Powder Room, Tile,
Пример оригинального дизайна: туалет среднего размера в средиземноморском стиле с врезной раковиной, плоскими фасадами, черно-белой плиткой, бежевой плиткой, плиткой мозаикой, серыми стенами, полом из керамической плитки, мраморной столешницей и темными деревянными фасадами
Пример оригинального дизайна: туалет среднего размера в средиземноморском стиле с врезной раковиной, плоскими фасадами, черно-белой плиткой, бежевой плиткой, плиткой мозаикой, серыми стенами, полом из керамической плитки, мраморной столешницей и темными деревянными фасадами

Builder: Mike Schaap Builders
Photographer: Ashley Avila Photography
Both chic and sleek, this streamlined Art Modern-influenced home is the equivalent of a work of contemporary sculpture and includes many of the features of this cutting-edge style, including a smooth wall surface, horizontal lines, a flat roof and an enduring asymmetrical appeal. Updated amenities include large windows on both stories with expansive views that make it perfect for lakefront lots, with stone accents, floor plan and overall design that are anything but traditional.
Inside, the floor plan is spacious and airy. The 2,200-square foot first level features an open plan kitchen and dining area, a large living room with two story windows, a convenient laundry room and powder room and an inviting screened in porch that measures almost 400 square feet perfect for reading or relaxing. The three-car garage is also oversized, with almost 1,000 square feet of storage space. The other levels are equally roomy, with almost 2,000 square feet of living space in the lower level, where a family room with 10-foot ceilings, guest bedroom and bath, game room with shuffleboard and billiards are perfect for entertaining. Upstairs, the second level has more than 2,100 square feet and includes a large master bedroom suite complete with a spa-like bath with double vanity, a playroom and two additional family bedrooms with baths.
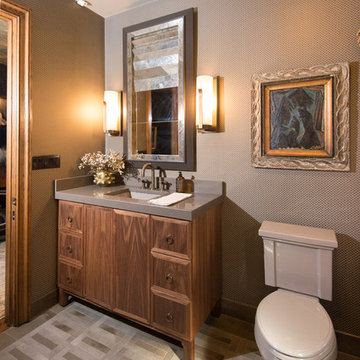
Furla Studio
Стильный дизайн: маленький туалет в стиле неоклассика (современная классика) с плоскими фасадами, темными деревянными фасадами, раздельным унитазом, серыми стенами, бетонным полом, врезной раковиной, столешницей из бетона, серым полом и серой столешницей для на участке и в саду - последний тренд
Стильный дизайн: маленький туалет в стиле неоклассика (современная классика) с плоскими фасадами, темными деревянными фасадами, раздельным унитазом, серыми стенами, бетонным полом, врезной раковиной, столешницей из бетона, серым полом и серой столешницей для на участке и в саду - последний тренд
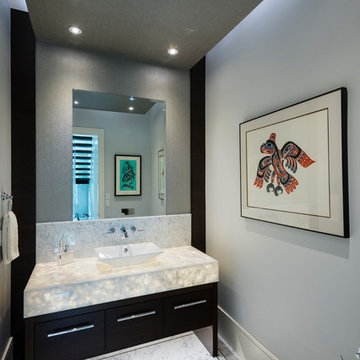
The objective was to create a warm neutral space to later customize to a specific colour palate/preference of the end user for this new construction home being built to sell. A high-end contemporary feel was requested to attract buyers in the area. An impressive kitchen that exuded high class and made an impact on guests as they entered the home, without being overbearing. The space offers an appealing open floorplan conducive to entertaining with indoor-outdoor flow.
Due to the spec nature of this house, the home had to remain appealing to the builder, while keeping a broad audience of potential buyers in mind. The challenge lay in creating a unique look, with visually interesting materials and finishes, while not being so unique that potential owners couldn’t envision making it their own. The focus on key elements elevates the look, while other features blend and offer support to these striking components. As the home was built for sale, profitability was important; materials were sourced at best value, while retaining high-end appeal. Adaptations to the home’s original design plan improve flow and usability within the kitchen-greatroom. The client desired a rich dark finish. The chosen colours tie the kitchen to the rest of the home (creating unity as combination, colours and materials, is repeated throughout).
Photos- Paul Grdina
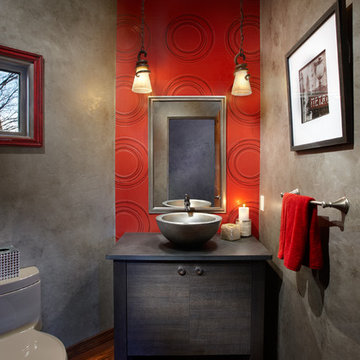
На фото: туалет в современном стиле с настольной раковиной, плоскими фасадами, темными деревянными фасадами, унитазом-моноблоком, керамогранитной плиткой, серыми стенами и паркетным полом среднего тона с
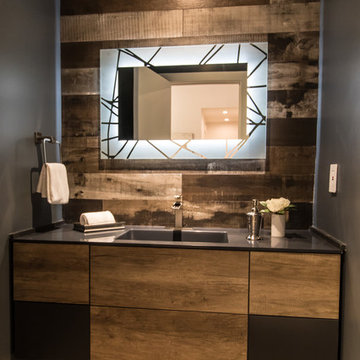
На фото: туалет среднего размера в стиле модернизм с плоскими фасадами, фасадами цвета дерева среднего тона, раздельным унитазом, керамогранитной плиткой, серыми стенами, паркетным полом среднего тона, накладной раковиной, столешницей из искусственного камня, коричневым полом и серой столешницей
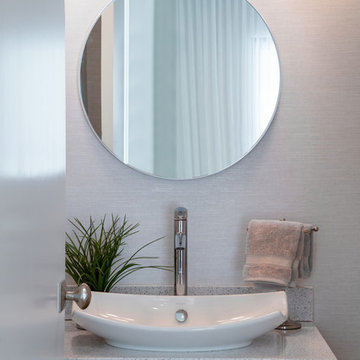
Ryan Gamma Photography
Свежая идея для дизайна: туалет среднего размера в современном стиле с плоскими фасадами, серыми фасадами, раздельным унитазом, серыми стенами, светлым паркетным полом, настольной раковиной, столешницей из искусственного кварца и коричневым полом - отличное фото интерьера
Свежая идея для дизайна: туалет среднего размера в современном стиле с плоскими фасадами, серыми фасадами, раздельным унитазом, серыми стенами, светлым паркетным полом, настольной раковиной, столешницей из искусственного кварца и коричневым полом - отличное фото интерьера
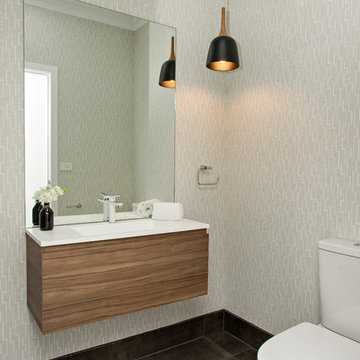
Powder room at our Matilda Place new home.
Пример оригинального дизайна: маленький туалет в современном стиле с плоскими фасадами, фасадами цвета дерева среднего тона, унитазом-моноблоком, зеркальной плиткой, серыми стенами, полом из керамической плитки, подвесной раковиной, столешницей из искусственного кварца и черным полом для на участке и в саду
Пример оригинального дизайна: маленький туалет в современном стиле с плоскими фасадами, фасадами цвета дерева среднего тона, унитазом-моноблоком, зеркальной плиткой, серыми стенами, полом из керамической плитки, подвесной раковиной, столешницей из искусственного кварца и черным полом для на участке и в саду
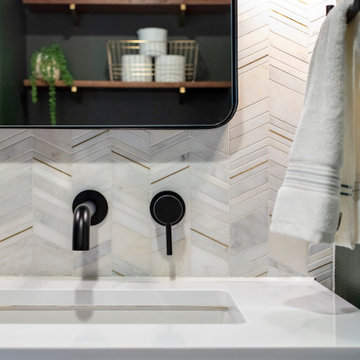
This powder room is the perfect companion to the kitchen in terms of aesthetic. Pewter green by Sherwin Williams from the kitchen cabinets is here on the walls balanced by a marble with brass accent chevron tile covering the entire vanity wall. Walnut vanity, white quartz countertop, and black and brass hardware and accessories.
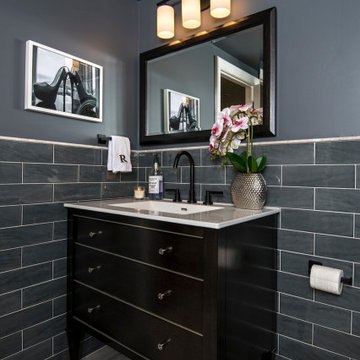
Свежая идея для дизайна: туалет в стиле неоклассика (современная классика) с плоскими фасадами, черными фасадами, серой плиткой, серыми стенами, монолитной раковиной, серым полом, серой столешницей и напольной тумбой - отличное фото интерьера
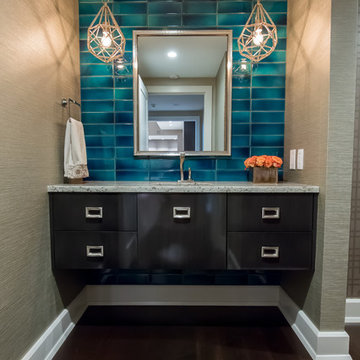
Стильный дизайн: туалет в стиле неоклассика (современная классика) с плоскими фасадами, коричневыми фасадами, унитазом-моноблоком, синей плиткой, керамической плиткой, серыми стенами, темным паркетным полом, врезной раковиной, столешницей из гранита и коричневым полом - последний тренд

Clean lines, a slight nod to the clients love of MCM styling whilst being in sympathy with the home's heritage nature all combine beautifully in this Guest Bathroom to make it a joy to be in.

This contemporary powder room design in Yardley, PA is proof that the smallest room in the house can be the most stylish. The combination of colors and textures creates a stunning design that will make it a conversation piece for visitors to the home. The Jay Rambo floating vanity cabinet has a natural finish on Sapele with a Salerno door style. This is accented by a Caesarstone White Attica countertop, Top Knobs satin brass hardware, and a Sigma Stixx 8" lever faucet. A decorative gold framed mirror sits against the backdrop of bold, black and white patterned wallpaper. Warm wood floors create a cozy atmosphere, and a Toto toilet completes this powder room.
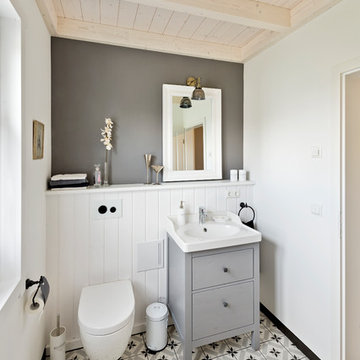
sebastian kolm architekturfotografie
Идея дизайна: маленький туалет в стиле кантри с плоскими фасадами, серыми фасадами, инсталляцией, полом из керамогранита, настольной раковиной, столешницей из дерева, серым полом и серыми стенами для на участке и в саду
Идея дизайна: маленький туалет в стиле кантри с плоскими фасадами, серыми фасадами, инсталляцией, полом из керамогранита, настольной раковиной, столешницей из дерева, серым полом и серыми стенами для на участке и в саду
Туалет с плоскими фасадами и серыми стенами – фото дизайна интерьера
9