Туалет с плоскими фасадами и полом из керамогранита – фото дизайна интерьера
Сортировать:
Бюджет
Сортировать:Популярное за сегодня
221 - 240 из 2 148 фото
1 из 3
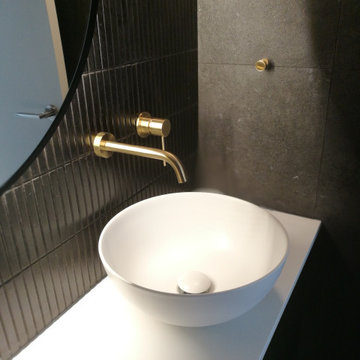
На фото: маленький туалет в современном стиле с плоскими фасадами, черными фасадами, унитазом-моноблоком, черной плиткой, керамической плиткой, черными стенами, полом из керамогранита, настольной раковиной, столешницей из искусственного кварца, серым полом, белой столешницей и подвесной тумбой для на участке и в саду
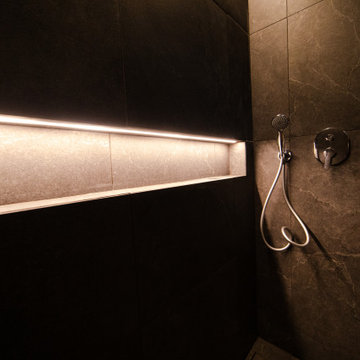
La nicchia della doccia è comodissima, esteticamente è anche un valore aggiunto rispetto al solito cestello in acciaio.
На фото: маленький туалет в современном стиле с плоскими фасадами, подвесной тумбой, серыми фасадами, унитазом-моноблоком, черной плиткой, керамогранитной плиткой, серыми стенами, полом из керамогранита, настольной раковиной, столешницей из дерева, черным полом, коричневой столешницей и многоуровневым потолком для на участке и в саду
На фото: маленький туалет в современном стиле с плоскими фасадами, подвесной тумбой, серыми фасадами, унитазом-моноблоком, черной плиткой, керамогранитной плиткой, серыми стенами, полом из керамогранита, настольной раковиной, столешницей из дерева, черным полом, коричневой столешницей и многоуровневым потолком для на участке и в саду
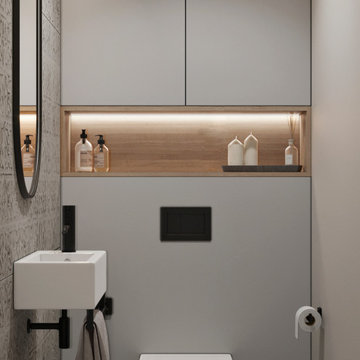
Идея дизайна: маленький туалет в современном стиле с плоскими фасадами, серыми фасадами, инсталляцией, серой плиткой, керамической плиткой, серыми стенами, полом из керамогранита, подвесной раковиной, серым полом и подвесной тумбой для на участке и в саду

Drama in a small space! Elegant, dimensional Walker Zanger tile creates a dramatic focal point in this sophisticated powder bath. The rough hewn European oak floating cabinetry ads warmth and layered texture to the space while the crisp matt white quartz countertop is the perfect foil for the etched stone sink. The sensuous curves of smooth carved stone reveal a patchwork of Japanese sashiko kimono pattern depicting organic elements such as waves, mountains and bamboo. The circular LED lit mirror echoes the flowing liquid lines of the tile and circular vessel sink.
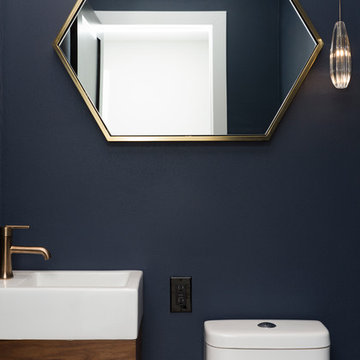
Пример оригинального дизайна: маленький туалет в стиле модернизм с плоскими фасадами, коричневыми фасадами, унитазом-моноблоком, синими стенами, полом из керамогранита, подвесной раковиной, столешницей из искусственного камня и белым полом для на участке и в саду

Идея дизайна: туалет среднего размера в стиле неоклассика (современная классика) с плоскими фасадами, белыми фасадами, инсталляцией, серой плиткой, керамогранитной плиткой, серыми стенами, полом из керамогранита, врезной раковиной и столешницей из искусственного кварца
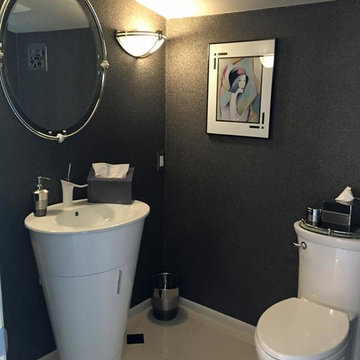
Пример оригинального дизайна: туалет среднего размера в стиле модернизм с плоскими фасадами, белыми фасадами, раздельным унитазом, черными стенами, полом из керамогранита, раковиной с пьедесталом, столешницей из искусственного камня и бежевым полом
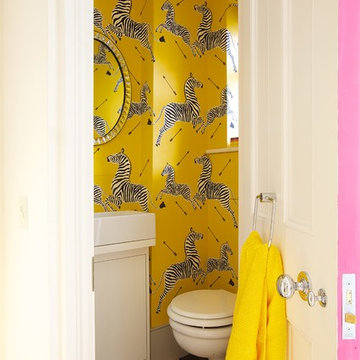
На фото: туалет в стиле фьюжн с плоскими фасадами, белыми фасадами, инсталляцией, желтыми стенами, полом из керамогранита и настольной раковиной с

Custom luxury Powder Rooms for your guests by Fratantoni luxury Estates!
Follow us on Pinterest, Facebook, Twitter and Instagram for more inspiring photos!
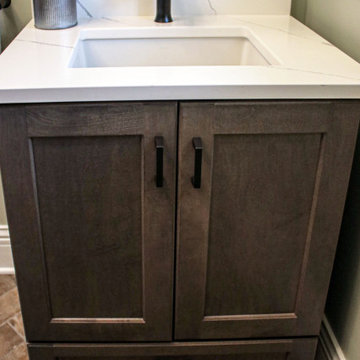
This laundry room / powder room combo has Medallion Dana Pointe flat panel vanity in Maplewood finished in Dockside stain. The countertop is Calacutta Ultra Quartz with a Kohler undermount rectangle sink. A Toto comfort height elongated toilet in Cotton finish. Moen Genta collection in Black includes towel ring, toilet paper holder and lavatory lever. On the floor is Daltile 4x8” Brickwork porcelain tile.
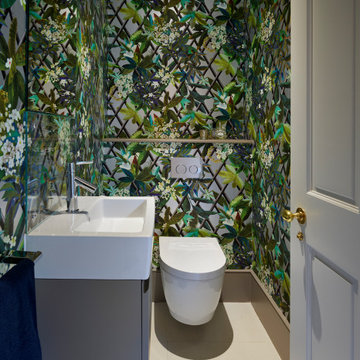
На фото: туалет среднего размера в современном стиле с плоскими фасадами, фасадами цвета дерева среднего тона, инсталляцией, разноцветными стенами, полом из керамогранита, монолитной раковиной, бежевым полом и белой столешницей с

Foto di Gabriele Rivoli
На фото: маленький туалет в современном стиле с плоскими фасадами, фасадами цвета дерева среднего тона, инсталляцией, черной плиткой, плиткой из сланца, полом из керамогранита, настольной раковиной, столешницей из дерева, черными стенами и серым полом для на участке и в саду
На фото: маленький туалет в современном стиле с плоскими фасадами, фасадами цвета дерева среднего тона, инсталляцией, черной плиткой, плиткой из сланца, полом из керамогранита, настольной раковиной, столешницей из дерева, черными стенами и серым полом для на участке и в саду
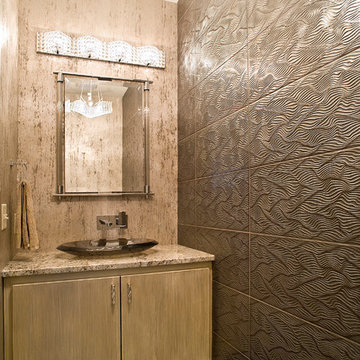
(c) Cipher Imaging Architectural Photography
Стильный дизайн: маленький туалет в восточном стиле с плоскими фасадами, светлыми деревянными фасадами, коричневой плиткой, металлической плиткой, разноцветными стенами, полом из керамогранита, настольной раковиной, столешницей из гранита и серым полом для на участке и в саду - последний тренд
Стильный дизайн: маленький туалет в восточном стиле с плоскими фасадами, светлыми деревянными фасадами, коричневой плиткой, металлической плиткой, разноцветными стенами, полом из керамогранита, настольной раковиной, столешницей из гранита и серым полом для на участке и в саду - последний тренд
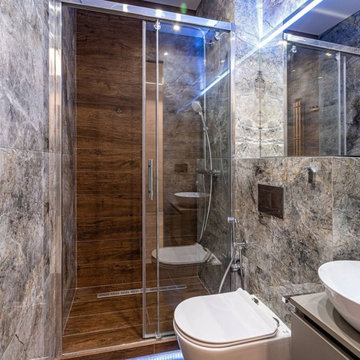
Санузел
На фото: маленький туалет: освещение в современном стиле с плоскими фасадами, бежевыми фасадами, инсталляцией, бежевой плиткой, керамогранитной плиткой, бежевыми стенами, полом из керамогранита, накладной раковиной, столешницей из дерева, синим полом, бежевой столешницей и подвесной тумбой для на участке и в саду
На фото: маленький туалет: освещение в современном стиле с плоскими фасадами, бежевыми фасадами, инсталляцией, бежевой плиткой, керамогранитной плиткой, бежевыми стенами, полом из керамогранита, накладной раковиной, столешницей из дерева, синим полом, бежевой столешницей и подвесной тумбой для на участке и в саду
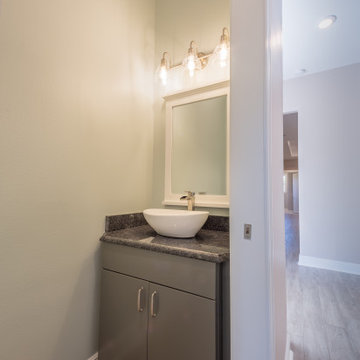
Custom powder room with a vessel sink and granite countertops.
Источник вдохновения для домашнего уюта: маленький туалет в классическом стиле с плоскими фасадами, зелеными фасадами, унитазом-моноблоком, серыми стенами, полом из керамогранита, настольной раковиной, столешницей из гранита, коричневым полом, черной столешницей и встроенной тумбой для на участке и в саду
Источник вдохновения для домашнего уюта: маленький туалет в классическом стиле с плоскими фасадами, зелеными фасадами, унитазом-моноблоком, серыми стенами, полом из керамогранита, настольной раковиной, столешницей из гранита, коричневым полом, черной столешницей и встроенной тумбой для на участке и в саду

This 1910 West Highlands home was so compartmentalized that you couldn't help to notice you were constantly entering a new room every 8-10 feet. There was also a 500 SF addition put on the back of the home to accommodate a living room, 3/4 bath, laundry room and back foyer - 350 SF of that was for the living room. Needless to say, the house needed to be gutted and replanned.
Kitchen+Dining+Laundry-Like most of these early 1900's homes, the kitchen was not the heartbeat of the home like they are today. This kitchen was tucked away in the back and smaller than any other social rooms in the house. We knocked out the walls of the dining room to expand and created an open floor plan suitable for any type of gathering. As a nod to the history of the home, we used butcherblock for all the countertops and shelving which was accented by tones of brass, dusty blues and light-warm greys. This room had no storage before so creating ample storage and a variety of storage types was a critical ask for the client. One of my favorite details is the blue crown that draws from one end of the space to the other, accenting a ceiling that was otherwise forgotten.
Primary Bath-This did not exist prior to the remodel and the client wanted a more neutral space with strong visual details. We split the walls in half with a datum line that transitions from penny gap molding to the tile in the shower. To provide some more visual drama, we did a chevron tile arrangement on the floor, gridded the shower enclosure for some deep contrast an array of brass and quartz to elevate the finishes.
Powder Bath-This is always a fun place to let your vision get out of the box a bit. All the elements were familiar to the space but modernized and more playful. The floor has a wood look tile in a herringbone arrangement, a navy vanity, gold fixtures that are all servants to the star of the room - the blue and white deco wall tile behind the vanity.
Full Bath-This was a quirky little bathroom that you'd always keep the door closed when guests are over. Now we have brought the blue tones into the space and accented it with bronze fixtures and a playful southwestern floor tile.
Living Room & Office-This room was too big for its own good and now serves multiple purposes. We condensed the space to provide a living area for the whole family plus other guests and left enough room to explain the space with floor cushions. The office was a bonus to the project as it provided privacy to a room that otherwise had none before.
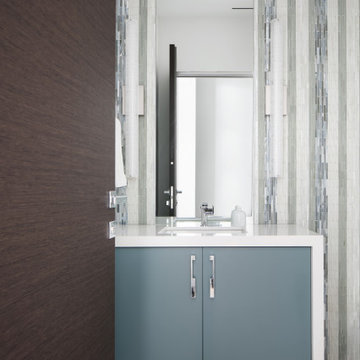
Стильный дизайн: туалет среднего размера в современном стиле с плоскими фасадами, зелеными фасадами, унитазом-моноблоком, разноцветной плиткой, стеклянной плиткой, разноцветными стенами, полом из керамогранита, врезной раковиной, столешницей из искусственного кварца, серым полом, белой столешницей и встроенной тумбой - последний тренд

This 5 bedrooms, 3.4 baths, 3,359 sq. ft. Contemporary home with stunning floor-to-ceiling glass throughout, wows with abundant natural light. The open concept is built for entertaining, and the counter-to-ceiling kitchen backsplashes provide a multi-textured visual effect that works playfully with the monolithic linear fireplace. The spa-like master bath also intrigues with a 3-dimensional tile and free standing tub. Photos by Etherdox Photography.
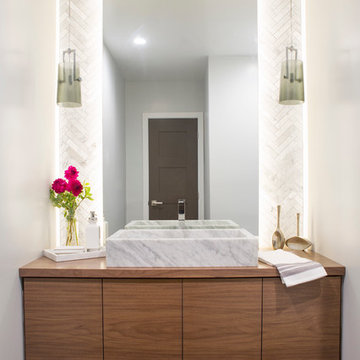
Источник вдохновения для домашнего уюта: туалет среднего размера в современном стиле с плоскими фасадами, фасадами цвета дерева среднего тона, белой плиткой, каменной плиткой, серыми стенами, полом из керамогранита, настольной раковиной, столешницей из дерева и коричневой столешницей
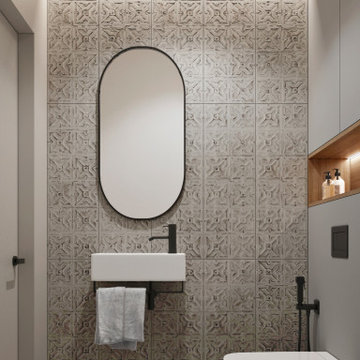
Стильный дизайн: маленький туалет в современном стиле с плоскими фасадами, серыми фасадами, инсталляцией, серой плиткой, керамической плиткой, серыми стенами, полом из керамогранита, подвесной раковиной, серым полом и подвесной тумбой для на участке и в саду - последний тренд
Туалет с плоскими фасадами и полом из керамогранита – фото дизайна интерьера
12