Туалет с плоскими фасадами и коричневыми фасадами – фото дизайна интерьера
Сортировать:
Бюджет
Сортировать:Популярное за сегодня
161 - 180 из 607 фото
1 из 3

This gem of a home was designed by homeowner/architect Eric Vollmer. It is nestled in a traditional neighborhood with a deep yard and views to the east and west. Strategic window placement captures light and frames views while providing privacy from the next door neighbors. The second floor maximizes the volumes created by the roofline in vaulted spaces and loft areas. Four skylights illuminate the ‘Nordic Modern’ finishes and bring daylight deep into the house and the stairwell with interior openings that frame connections between the spaces. The skylights are also operable with remote controls and blinds to control heat, light and air supply.
Unique details abound! Metal details in the railings and door jambs, a paneled door flush in a paneled wall, flared openings. Floating shelves and flush transitions. The main bathroom has a ‘wet room’ with the tub tucked under a skylight enclosed with the shower.
This is a Structural Insulated Panel home with closed cell foam insulation in the roof cavity. The on-demand water heater does double duty providing hot water as well as heat to the home via a high velocity duct and HRV system.
Architect: Eric Vollmer
Builder: Penny Lane Home Builders
Photographer: Lynn Donaldson
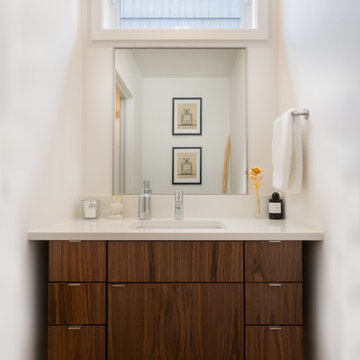
Architect: Grouparchitect
Modular Builder: Method Homes
General Contractor: Alchemy Building Company
Photography: AMF Photography
Свежая идея для дизайна: туалет среднего размера в современном стиле с плоскими фасадами, коричневыми фасадами, раздельным унитазом, белой плиткой, белыми стенами, полом из керамогранита, врезной раковиной, столешницей из искусственного кварца, серым полом и белой столешницей - отличное фото интерьера
Свежая идея для дизайна: туалет среднего размера в современном стиле с плоскими фасадами, коричневыми фасадами, раздельным унитазом, белой плиткой, белыми стенами, полом из керамогранита, врезной раковиной, столешницей из искусственного кварца, серым полом и белой столешницей - отличное фото интерьера
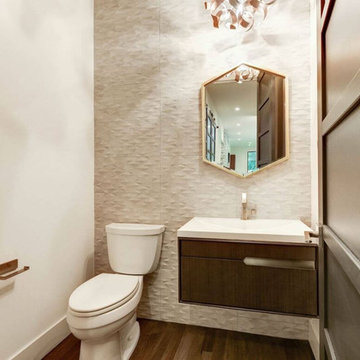
Идея дизайна: туалет среднего размера в современном стиле с плоскими фасадами, коричневыми фасадами, раздельным унитазом, серой плиткой, керамической плиткой, белыми стенами, темным паркетным полом, подвесной раковиной, мраморной столешницей, коричневым полом и белой столешницей

Пример оригинального дизайна: туалет в стиле кантри с плоскими фасадами, коричневыми фасадами, серой плиткой, керамической плиткой, серыми стенами, паркетным полом среднего тона, врезной раковиной, столешницей из искусственного кварца и коричневым полом
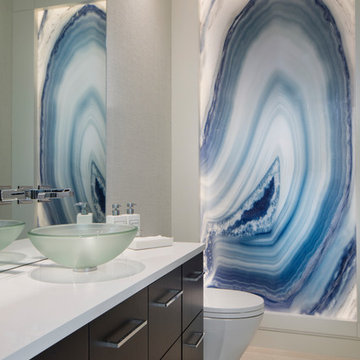
Пример оригинального дизайна: туалет в современном стиле с плоскими фасадами, коричневыми фасадами, разноцветными стенами, настольной раковиной, бежевым полом и белой столешницей
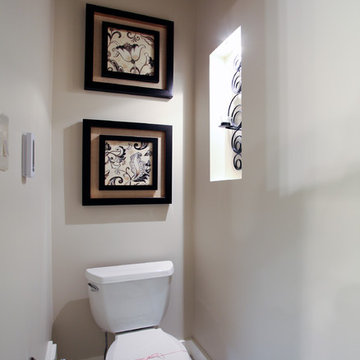
Источник вдохновения для домашнего уюта: большой туалет в стиле неоклассика (современная классика) с настольной раковиной, плоскими фасадами, коричневыми фасадами, стеклянной столешницей, раздельным унитазом, белой плиткой, керамической плиткой, белыми стенами и полом из керамической плитки
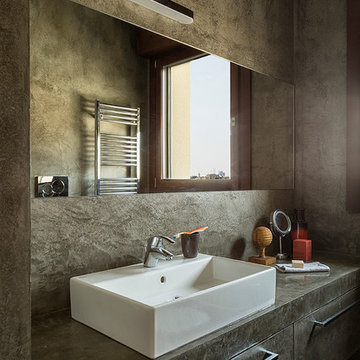
Studio Daido
Свежая идея для дизайна: туалет в стиле лофт с плоскими фасадами, коричневыми фасадами, коричневыми стенами, паркетным полом среднего тона и настольной раковиной - отличное фото интерьера
Свежая идея для дизайна: туалет в стиле лофт с плоскими фасадами, коричневыми фасадами, коричневыми стенами, паркетным полом среднего тона и настольной раковиной - отличное фото интерьера
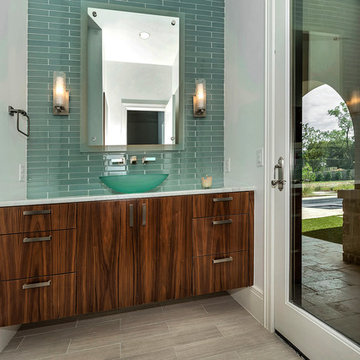
Пример оригинального дизайна: туалет в современном стиле с плоскими фасадами, коричневыми фасадами, керамической плиткой, белыми стенами, настольной раковиной, столешницей из кварцита, серым полом и белой столешницей
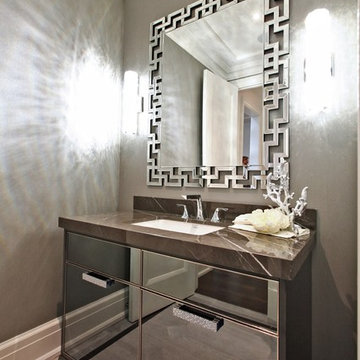
На фото: маленький туалет в современном стиле с плоскими фасадами, коричневыми фасадами, коричневыми стенами, паркетным полом среднего тона, врезной раковиной и коричневым полом для на участке и в саду с
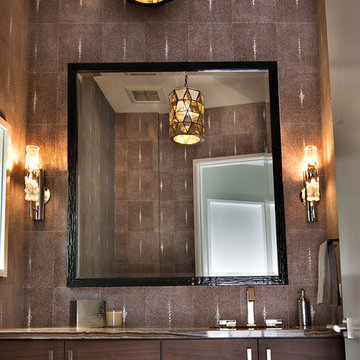
Источник вдохновения для домашнего уюта: маленький туалет в стиле модернизм с плоскими фасадами, коричневыми фасадами, коричневыми стенами и врезной раковиной для на участке и в саду
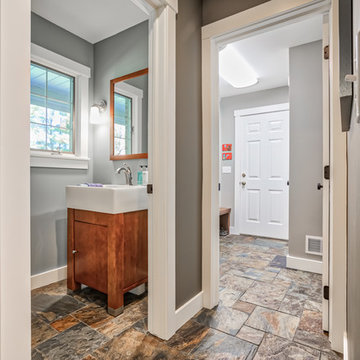
A powder room off of the back entry of the home is a must for a growing family. This is part of a first floor renovation completed by Meadowlark Design + Build in Ann Arbor, Michigan.
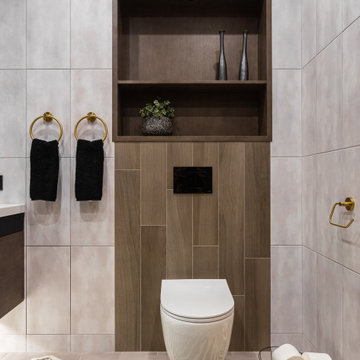
Санузел. Коврик зебра, ИКЕА. Унитаз подвесной. Керамогранит, AltaCera Shape, Italon Оак.
Пример оригинального дизайна: туалет среднего размера: освещение в современном стиле с плоскими фасадами, коричневыми фасадами, инсталляцией, серой плиткой, керамогранитной плиткой, серыми стенами, полом из керамогранита, подвесной раковиной, столешницей из искусственного камня, серым полом, белой столешницей и подвесной тумбой
Пример оригинального дизайна: туалет среднего размера: освещение в современном стиле с плоскими фасадами, коричневыми фасадами, инсталляцией, серой плиткой, керамогранитной плиткой, серыми стенами, полом из керамогранита, подвесной раковиной, столешницей из искусственного камня, серым полом, белой столешницей и подвесной тумбой
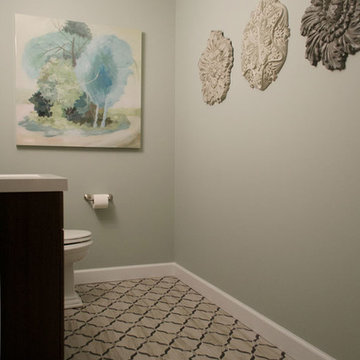
Updated Spec Home: Basement Bathroom
In our Updated Spec Home: Basement Bath, we reveal the newest addition to my mom and sister’s home – a half bath in the Basement. Since they were spending so much time in their Basement Family Room, the need to add a bath on that level quickly became apparent. Fortunately, they had unfinished storage area we could borrow from to make a nice size 8′ x 5′ bath.
Working with a Budget and a Sister
We were working with a budget, but as usual, my sister and I blew the budget on this awesome patterned tile flooring. (Don’t worry design clients – I can stick to a budget when my sister is not around to be a bad influence!). With that said, I do think this flooring makes a great focal point for the bath and worth the expense!
On the Walls
We painted the walls Sherwin Williams Sea Salt (SW6204). Then, we brought in lots of interest and color with this gorgeous acrylic wrapped canvas art and oversized decorative medallions.
All of the plumbing fixtures, lighting and vanity were purchased at a local big box store. We were able to find streamlined options that work great in the space. We used brushed nickel as a light and airy metal option.
As you can see this Updated Spec Home: Basement Bath is a functional and fabulous addition to this gorgeous home. Be sure to check out these other Powder Baths we have designed (here and here).
And That’s a Wrap!
Unless my mom and sister build an addition, we have come to the end of our blog series Updated Spec Home. I hope you have enjoyed this series as much as I enjoyed being a part of making this Spec House a warm, inviting, and gorgeous home for two of my very favorite people!
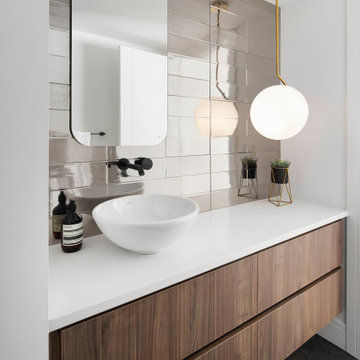
Идея дизайна: туалет среднего размера в стиле модернизм с плоскими фасадами, коричневыми фасадами, унитазом-моноблоком, серой плиткой, керамогранитной плиткой, белыми стенами, полом из керамогранита, настольной раковиной, столешницей из кварцита, черным полом, белой столешницей и подвесной тумбой
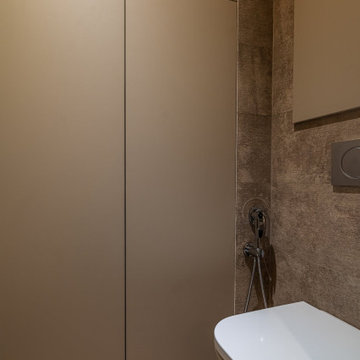
Дизайн современной ванной. Все фотографии на нашем сайте https://lesh-84.ru/ru/portfolio/rasieszhaya?utm_source=houzz

Lower level bath with door open. Photography by Lucas Henning.
Источник вдохновения для домашнего уюта: маленький туалет в современном стиле с плоскими фасадами, коричневыми фасадами, столешницей из искусственного камня, белой столешницей, унитазом-моноблоком, коричневыми стенами, врезной раковиной, темным паркетным полом, коричневым полом, белой плиткой и керамической плиткой для на участке и в саду
Источник вдохновения для домашнего уюта: маленький туалет в современном стиле с плоскими фасадами, коричневыми фасадами, столешницей из искусственного камня, белой столешницей, унитазом-моноблоком, коричневыми стенами, врезной раковиной, темным паркетным полом, коричневым полом, белой плиткой и керамической плиткой для на участке и в саду
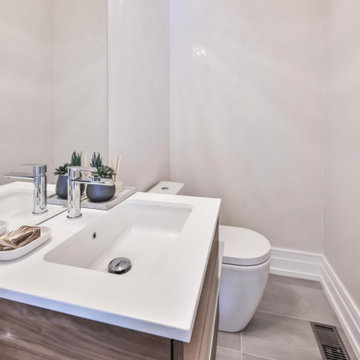
Источник вдохновения для домашнего уюта: маленький туалет в стиле неоклассика (современная классика) с плоскими фасадами, коричневыми фасадами, унитазом-моноблоком, белыми стенами, полом из керамогранита, врезной раковиной, мраморной столешницей, серым полом, белой столешницей и подвесной тумбой для на участке и в саду
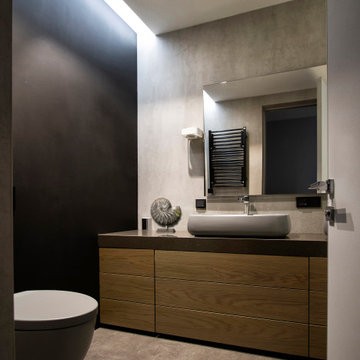
На фото: туалет среднего размера в стиле модернизм с плоскими фасадами, коричневыми фасадами, инсталляцией, серой плиткой, керамогранитной плиткой, серыми стенами, полом из керамогранита, накладной раковиной, столешницей из гранита, коричневым полом, коричневой столешницей, подвесной тумбой, кессонным потолком и панелями на части стены
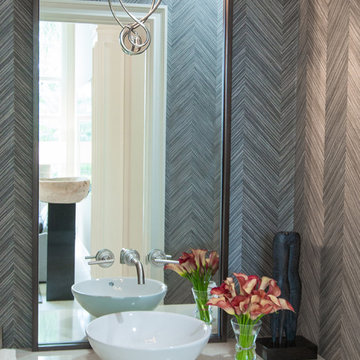
Wall hung vanity in Powder room with wood veneer wall covering
Идея дизайна: большой туалет в стиле неоклассика (современная классика) с плоскими фасадами, коричневыми фасадами, унитазом-моноблоком, серыми стенами, полом из известняка, настольной раковиной, столешницей из кварцита и бежевым полом
Идея дизайна: большой туалет в стиле неоклассика (современная классика) с плоскими фасадами, коричневыми фасадами, унитазом-моноблоком, серыми стенами, полом из известняка, настольной раковиной, столешницей из кварцита и бежевым полом

Perched high above the Islington Golf course, on a quiet cul-de-sac, this contemporary residential home is all about bringing the outdoor surroundings in. In keeping with the French style, a metal and slate mansard roofline dominates the façade, while inside, an open concept main floor split across three elevations, is punctuated by reclaimed rough hewn fir beams and a herringbone dark walnut floor. The elegant kitchen includes Calacatta marble countertops, Wolf range, SubZero glass paned refrigerator, open walnut shelving, blue/black cabinetry with hand forged bronze hardware and a larder with a SubZero freezer, wine fridge and even a dog bed. The emphasis on wood detailing continues with Pella fir windows framing a full view of the canopy of trees that hang over the golf course and back of the house. This project included a full reimagining of the backyard landscaping and features the use of Thermory decking and a refurbished in-ground pool surrounded by dark Eramosa limestone. Design elements include the use of three species of wood, warm metals, various marbles, bespoke lighting fixtures and Canadian art as a focal point within each space. The main walnut waterfall staircase features a custom hand forged metal railing with tuning fork spindles. The end result is a nod to the elegance of French Country, mixed with the modern day requirements of a family of four and two dogs!
Туалет с плоскими фасадами и коричневыми фасадами – фото дизайна интерьера
9