Туалет с плоскими фасадами и фасадами разных видов – фото дизайна интерьера
Сортировать:
Бюджет
Сортировать:Популярное за сегодня
121 - 140 из 10 246 фото
1 из 3
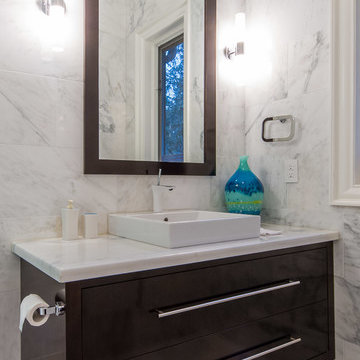
Black high gloss vanity with long chrome pulls.
Свежая идея для дизайна: маленький туалет в современном стиле с плоскими фасадами, черными фасадами, столешницей из искусственного кварца, белой плиткой, полом из керамической плитки и каменной плиткой для на участке и в саду - отличное фото интерьера
Свежая идея для дизайна: маленький туалет в современном стиле с плоскими фасадами, черными фасадами, столешницей из искусственного кварца, белой плиткой, полом из керамической плитки и каменной плиткой для на участке и в саду - отличное фото интерьера

На фото: маленький туалет в стиле неоклассика (современная классика) с настольной раковиной, плоскими фасадами, светлыми деревянными фасадами, столешницей из гранита, раздельным унитазом, коричневой плиткой, бежевой плиткой, бежевыми стенами, полом из керамогранита и серым полом для на участке и в саду
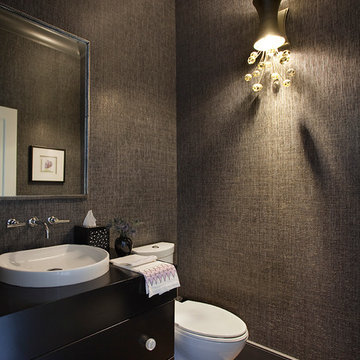
Стильный дизайн: туалет среднего размера в современном стиле с плоскими фасадами, темными деревянными фасадами, унитазом-моноблоком, серыми стенами, паркетным полом среднего тона и настольной раковиной - последний тренд

На фото: туалет среднего размера в стиле фьюжн с раздельным унитазом, белыми стенами, бежевым полом, белой столешницей, плоскими фасадами, черными фасадами, полом из винила, монолитной раковиной и напольной тумбой

Palm Springs - Bold Funkiness. This collection was designed for our love of bold patterns and playful colors.
На фото: маленький туалет в стиле шебби-шик с плоскими фасадами, синими фасадами, инсталляцией, белой плиткой, цементной плиткой, белыми стенами, врезной раковиной, столешницей из искусственного кварца, белой столешницей и напольной тумбой для на участке и в саду с
На фото: маленький туалет в стиле шебби-шик с плоскими фасадами, синими фасадами, инсталляцией, белой плиткой, цементной плиткой, белыми стенами, врезной раковиной, столешницей из искусственного кварца, белой столешницей и напольной тумбой для на участке и в саду с

Above and Beyond is the third residence in a four-home collection in Paradise Valley, Arizona. Originally the site of the abandoned Kachina Elementary School, the infill community, appropriately named Kachina Estates, embraces the remarkable views of Camelback Mountain.
Nestled into an acre sized pie shaped cul-de-sac lot, the lot geometry and front facing view orientation created a remarkable privacy challenge and influenced the forward facing facade and massing. An iconic, stone-clad massing wall element rests within an oversized south-facing fenestration, creating separation and privacy while affording views “above and beyond.”
Above and Beyond has Mid-Century DNA married with a larger sense of mass and scale. The pool pavilion bridges from the main residence to a guest casita which visually completes the need for protection and privacy from street and solar exposure.
The pie-shaped lot which tapered to the south created a challenge to harvest south light. This was one of the largest spatial organization influencers for the design. The design undulates to embrace south sun and organically creates remarkable outdoor living spaces.
This modernist home has a palate of granite and limestone wall cladding, plaster, and a painted metal fascia. The wall cladding seamlessly enters and exits the architecture affording interior and exterior continuity.
Kachina Estates was named an Award of Merit winner at the 2019 Gold Nugget Awards in the category of Best Residential Detached Collection of the Year. The annual awards ceremony was held at the Pacific Coast Builders Conference in San Francisco, CA in May 2019.
Project Details: Above and Beyond
Architecture: Drewett Works
Developer/Builder: Bedbrock Developers
Interior Design: Est Est
Land Planner/Civil Engineer: CVL Consultants
Photography: Dino Tonn and Steven Thompson
Awards:
Gold Nugget Award of Merit - Kachina Estates - Residential Detached Collection of the Year
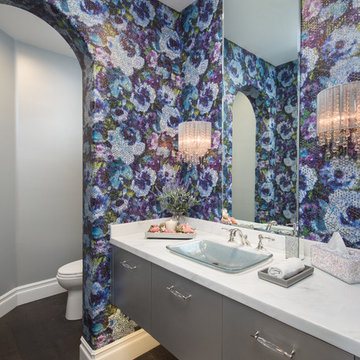
Given the monocromatic colors in the living room and foyer, it was important for the powder room to pop with color and elegance. The bright floral wallpaper, crystal sconces, crystal hardware and metalic gray paint create a sophisticated yet welcoming powder room.
Photo: Marc Angeles

The picture our clients had in mind was a boutique hotel lobby with a modern feel and their favorite art on the walls. We designed a space perfect for adult and tween use, like entertaining and playing billiards with friends. We used alder wood panels with nickel reveals to unify the visual palette of the basement and rooms on the upper floors. Beautiful linoleum flooring in black and white adds a hint of drama. Glossy, white acrylic panels behind the walkup bar bring energy and excitement to the space. We also remodeled their Jack-and-Jill bathroom into two separate rooms – a luxury powder room and a more casual bathroom, to accommodate their evolving family needs.
---
Project designed by Minneapolis interior design studio LiLu Interiors. They serve the Minneapolis-St. Paul area, including Wayzata, Edina, and Rochester, and they travel to the far-flung destinations where their upscale clientele owns second homes.
For more about LiLu Interiors, see here: https://www.liluinteriors.com/
To learn more about this project, see here:
https://www.liluinteriors.com/portfolio-items/hotel-inspired-basement-design/
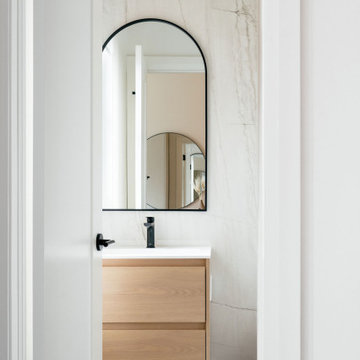
На фото: маленький туалет в стиле модернизм с плоскими фасадами, светлыми деревянными фасадами, унитазом-моноблоком, разноцветной плиткой, керамогранитной плиткой, белыми стенами, полом из керамогранита, монолитной раковиной, столешницей из кварцита, серым полом, белой столешницей и подвесной тумбой для на участке и в саду
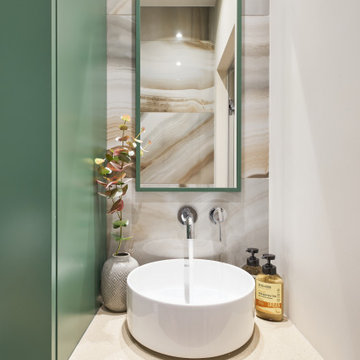
На фото: туалет среднего размера: освещение в современном стиле с плоскими фасадами, зелеными фасадами, инсталляцией, разноцветной плиткой, керамогранитной плиткой, разноцветными стенами, полом из керамогранита, настольной раковиной, столешницей из искусственного камня, разноцветным полом, бежевой столешницей и подвесной тумбой с

Luxurious powder room design with a vintage cabinet vanity. Chinoiserie wallpaper, and grasscloth wallpaper on the ceiling.
Идея дизайна: туалет в стиле неоклассика (современная классика) с врезной раковиной, мраморной столешницей, коричневым полом, белой столешницей, потолком с обоями, обоями на стенах, синими фасадами, напольной тумбой, плоскими фасадами и паркетным полом среднего тона
Идея дизайна: туалет в стиле неоклассика (современная классика) с врезной раковиной, мраморной столешницей, коричневым полом, белой столешницей, потолком с обоями, обоями на стенах, синими фасадами, напольной тумбой, плоскими фасадами и паркетным полом среднего тона
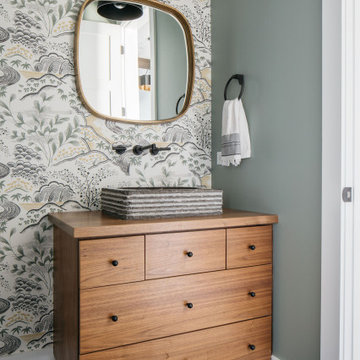
Powder rooms can be beautifully designed and functional!
Steam, water, product residue, and everyday wear and tear can gradually deteriorate your cabinetry. Ensure your vanity is made of quality wood, designed thoughtfully, and well maintained so it can last you a lifetime!
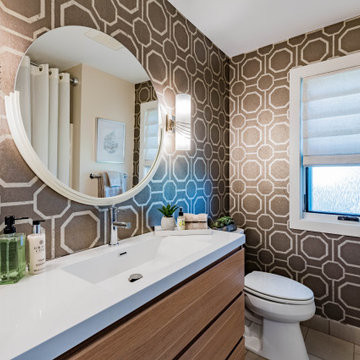
Elegant decor modern rustic powder room
Свежая идея для дизайна: маленький туалет в стиле модернизм с плоскими фасадами, бежевыми фасадами, раздельным унитазом, бежевыми стенами, полом из керамогранита, монолитной раковиной, столешницей из искусственного кварца, бежевым полом, белой столешницей, напольной тумбой и обоями на стенах для на участке и в саду - отличное фото интерьера
Свежая идея для дизайна: маленький туалет в стиле модернизм с плоскими фасадами, бежевыми фасадами, раздельным унитазом, бежевыми стенами, полом из керамогранита, монолитной раковиной, столешницей из искусственного кварца, бежевым полом, белой столешницей, напольной тумбой и обоями на стенах для на участке и в саду - отличное фото интерьера
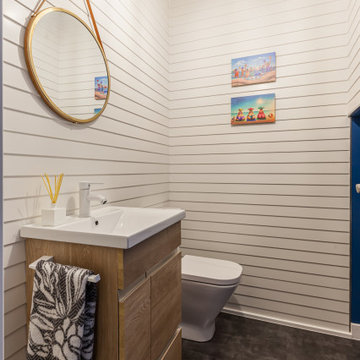
Proyecto de interiorismo y decoración vivienda unifamiliar adosada. Reforma integral
Источник вдохновения для домашнего уюта: маленький туалет в современном стиле с плоскими фасадами, белыми фасадами, белой плиткой, плиткой под дерево, белыми стенами, полом из винила, монолитной раковиной, серым полом и напольной тумбой для на участке и в саду
Источник вдохновения для домашнего уюта: маленький туалет в современном стиле с плоскими фасадами, белыми фасадами, белой плиткой, плиткой под дерево, белыми стенами, полом из винила, монолитной раковиной, серым полом и напольной тумбой для на участке и в саду
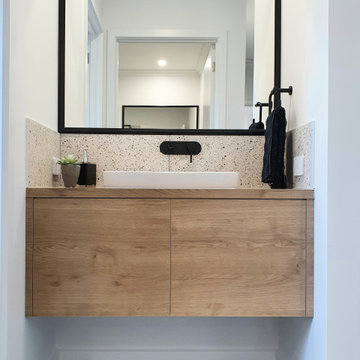
A powder room located near the entertainment areas, close to kitchen and wc
Пример оригинального дизайна: маленький туалет в современном стиле с плоскими фасадами, фасадами цвета дерева среднего тона, разноцветной плиткой, керамической плиткой, белыми стенами, полом из винила, накладной раковиной, столешницей из ламината, серым полом, коричневой столешницей и подвесной тумбой для на участке и в саду
Пример оригинального дизайна: маленький туалет в современном стиле с плоскими фасадами, фасадами цвета дерева среднего тона, разноцветной плиткой, керамической плиткой, белыми стенами, полом из винила, накладной раковиной, столешницей из ламината, серым полом, коричневой столешницей и подвесной тумбой для на участке и в саду

Пример оригинального дизайна: маленький туалет в стиле неоклассика (современная классика) с плоскими фасадами, фасадами цвета дерева среднего тона, унитазом-моноблоком, белой плиткой, керамической плиткой, коричневыми стенами, полом из керамической плитки, настольной раковиной, столешницей из известняка, разноцветным полом, коричневой столешницей, встроенной тумбой и обоями на стенах для на участке и в саду
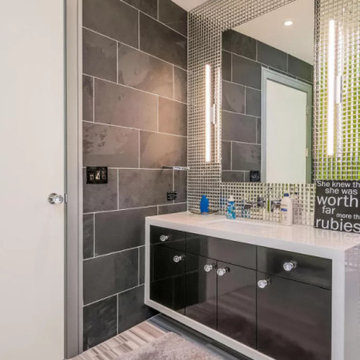
This black and white vanity is one floating piece that allows some smooth textures in a bathroom full of inviting patterns. The smooth white countertop extends all around the outline of the cabinetry creating a little case for the slab doors. Glass pulls on the dark doors pull together the mirror back wall.

Powder room. Amazing black and grey finishes. led lighting and custom wall tile.
Пример оригинального дизайна: большой туалет в современном стиле с плоскими фасадами, черными фасадами, унитазом-моноблоком, серой плиткой, керамической плиткой, черными стенами, полом из керамической плитки, накладной раковиной, столешницей из гранита, серым полом, черной столешницей и подвесной тумбой
Пример оригинального дизайна: большой туалет в современном стиле с плоскими фасадами, черными фасадами, унитазом-моноблоком, серой плиткой, керамической плиткой, черными стенами, полом из керамической плитки, накладной раковиной, столешницей из гранита, серым полом, черной столешницей и подвесной тумбой

Custom Powder Room
Пример оригинального дизайна: туалет среднего размера в стиле модернизм с плоскими фасадами, фасадами цвета дерева среднего тона, унитазом-моноблоком, белыми стенами, полом из керамогранита, врезной раковиной, столешницей из искусственного кварца, серым полом, серой столешницей, встроенной тумбой и сводчатым потолком
Пример оригинального дизайна: туалет среднего размера в стиле модернизм с плоскими фасадами, фасадами цвета дерева среднего тона, унитазом-моноблоком, белыми стенами, полом из керамогранита, врезной раковиной, столешницей из искусственного кварца, серым полом, серой столешницей, встроенной тумбой и сводчатым потолком

Источник вдохновения для домашнего уюта: туалет в стиле ретро с плоскими фасадами, темными деревянными фасадами, раздельным унитазом, белыми стенами, консольной раковиной, черным полом, белой столешницей, встроенной тумбой и обоями на стенах
Туалет с плоскими фасадами и фасадами разных видов – фото дизайна интерьера
7