Туалет с плоскими фасадами и бежевой плиткой – фото дизайна интерьера
Сортировать:
Бюджет
Сортировать:Популярное за сегодня
201 - 220 из 998 фото
1 из 3
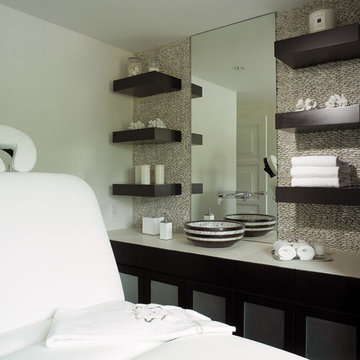
Massage Room
На фото: туалет среднего размера в стиле неоклассика (современная классика) с плоскими фасадами, черными фасадами, бежевой плиткой, галечной плиткой, бежевыми стенами, настольной раковиной, столешницей из искусственного камня и белой столешницей
На фото: туалет среднего размера в стиле неоклассика (современная классика) с плоскими фасадами, черными фасадами, бежевой плиткой, галечной плиткой, бежевыми стенами, настольной раковиной, столешницей из искусственного камня и белой столешницей
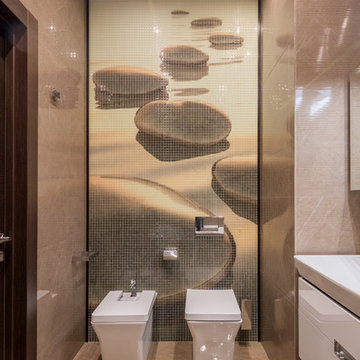
Вольдемар Деревенец
Пример оригинального дизайна: большой туалет в современном стиле с плоскими фасадами, белыми фасадами, бежевой плиткой, керамогранитной плиткой, полом из травертина, биде, бежевым полом и настольной раковиной
Пример оригинального дизайна: большой туалет в современном стиле с плоскими фасадами, белыми фасадами, бежевой плиткой, керамогранитной плиткой, полом из травертина, биде, бежевым полом и настольной раковиной
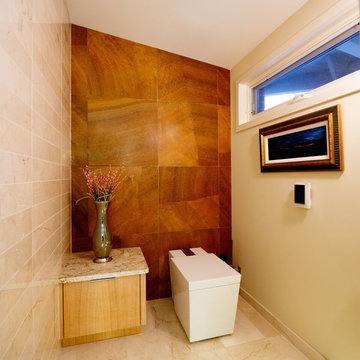
Photos: Wildenauer Photography
На фото: огромный туалет в современном стиле с плоскими фасадами, светлыми деревянными фасадами, биде, бежевой плиткой, плиткой из листового камня, белыми стенами, полом из травертина, врезной раковиной и столешницей из гранита
На фото: огромный туалет в современном стиле с плоскими фасадами, светлыми деревянными фасадами, биде, бежевой плиткой, плиткой из листового камня, белыми стенами, полом из травертина, врезной раковиной и столешницей из гранита
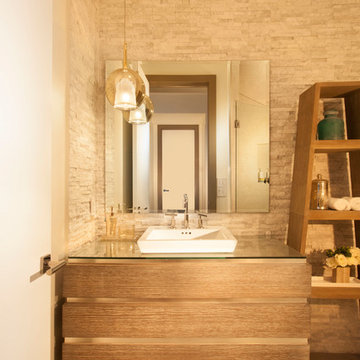
Miami Interior Designers - Residential Interior Design Project in Fort Lauderdale, FL. A classic Mediterranean home turns Contemporary by DKOR Interiors.
Photo: Alexia Fodere
Interior Design by Miami and Ft. Lauderdale Interior Designers, DKOR Interiors.
www.dkorinteriors.com
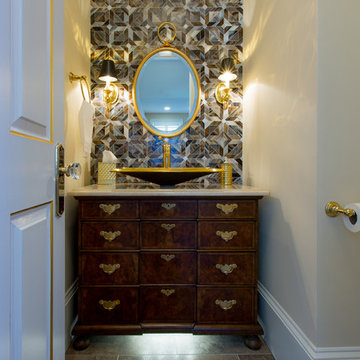
Пример оригинального дизайна: туалет среднего размера в классическом стиле с плоскими фасадами, темными деревянными фасадами, бежевой плиткой, коричневой плиткой, серой плиткой, разноцветной плиткой, белой плиткой, мраморной плиткой, бежевыми стенами, настольной раковиной и коричневым полом
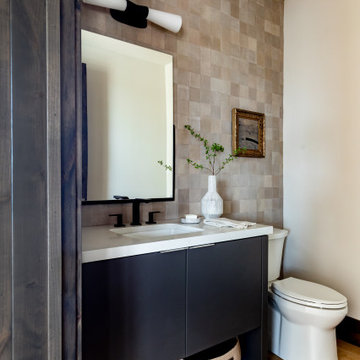
На фото: туалет среднего размера в стиле неоклассика (современная классика) с плоскими фасадами, синими фасадами, раздельным унитазом, бежевой плиткой, керамической плиткой, белыми стенами, паркетным полом среднего тона, накладной раковиной, столешницей из искусственного кварца, бежевым полом, белой столешницей и встроенной тумбой с
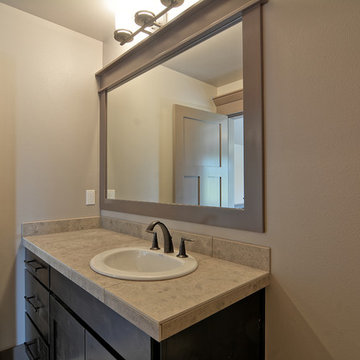
Идея дизайна: туалет среднего размера в стиле кантри с плоскими фасадами, темными деревянными фасадами, инсталляцией, бежевой плиткой, каменной плиткой, бежевыми стенами, накладной раковиной, столешницей из плитки и серой столешницей
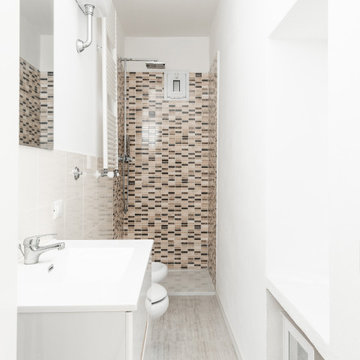
Committente: B&B U&R. Ripresa fotografica: impiego obiettivo 24mm su pieno formato; macchina su treppiedi con allineamento ortogonale dell'inquadratura; impiego luce naturale esistente con l'ausilio di luci flash e luci continue 5500°K. Post-produzione: aggiustamenti base immagine; fusione manuale di livelli con differente esposizione per produrre un'immagine ad alto intervallo dinamico ma realistica; rimozione elementi di disturbo. Obiettivo commerciale: realizzazione fotografie di complemento ad annunci su siti web di affitti come Airbnb, Booking, eccetera; pubblicità su social network.
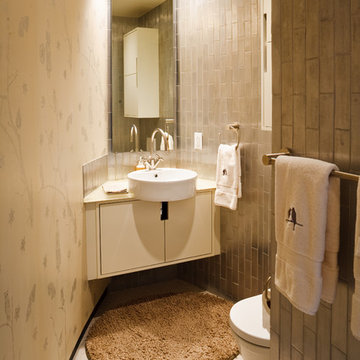
photo credit: David Swift
Свежая идея для дизайна: туалет в современном стиле с настольной раковиной, плоскими фасадами, бежевыми фасадами, бежевой плиткой и коричневой плиткой - отличное фото интерьера
Свежая идея для дизайна: туалет в современном стиле с настольной раковиной, плоскими фасадами, бежевыми фасадами, бежевой плиткой и коричневой плиткой - отличное фото интерьера
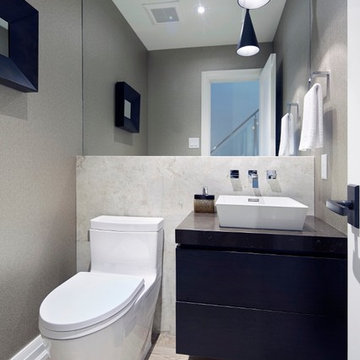
Modern powder room with feature wall.
Источник вдохновения для домашнего уюта: маленький туалет в стиле модернизм с плоскими фасадами, унитазом-моноблоком, бежевой плиткой, плиткой из листового камня, серыми стенами, настольной раковиной, столешницей из искусственного камня, светлым паркетным полом и синими фасадами для на участке и в саду
Источник вдохновения для домашнего уюта: маленький туалет в стиле модернизм с плоскими фасадами, унитазом-моноблоком, бежевой плиткой, плиткой из листового камня, серыми стенами, настольной раковиной, столешницей из искусственного камня, светлым паркетным полом и синими фасадами для на участке и в саду
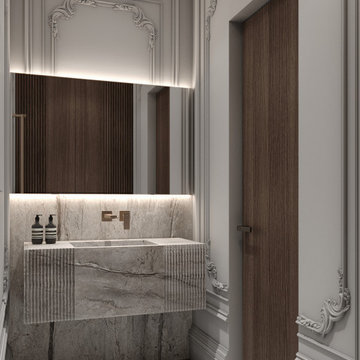
Пример оригинального дизайна: маленький туалет: освещение в стиле неоклассика (современная классика) с плоскими фасадами, бежевыми фасадами, инсталляцией, бежевой плиткой, мраморной плиткой, белыми стенами, полом из керамической плитки, монолитной раковиной, мраморной столешницей, бежевым полом, бежевой столешницей, подвесной тумбой и деревянными стенами для на участке и в саду
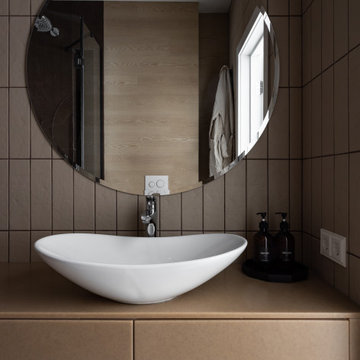
Тут видно систему хранения, фасады выполнены тоже из искусственного камня. Красивая плитка Kerama Marazzi с рельефной поверхностью под имитацию камня наилучшим образом подчеркнула стилистику

When an international client moved from Brazil to Stamford, Connecticut, they reached out to Decor Aid, and asked for our help in modernizing a recently purchased suburban home. The client felt that the house was too “cookie-cutter,” and wanted to transform their space into a highly individualized home for their energetic family of four.
In addition to giving the house a more updated and modern feel, the client wanted to use the interior design as an opportunity to segment and demarcate each area of the home. They requested that the downstairs area be transformed into a media room, where the whole family could hang out together. Both of the parents work from home, and so their office spaces had to be sequestered from the rest of the house, but conceived without any disruptive design elements. And as the husband is a photographer, he wanted to put his own artwork on display. So the furniture that we sourced had to balance the more traditional elements of the house, while also feeling cohesive with the husband’s bold, graphic, contemporary style of photography.
The first step in transforming this house was repainting the interior and exterior, which were originally done in outdated beige and taupe colors. To set the tone for a classically modern design scheme, we painted the exterior a charcoal grey, with a white trim, and repainted the door a crimson red. The home offices were placed in a quiet corner of the house, and outfitted with a similar color palette: grey walls, a white trim, and red accents, for a seamless transition between work space and home life.
The house is situated on the edge of a Connecticut forest, with clusters of maple, birch, and hemlock trees lining the property. So we installed white window treatments, to accentuate the natural surroundings, and to highlight the angular architecture of the home.
In the entryway, a bold, graphic print, and a thick-pile sheepskin rug set the tone for this modern, yet comfortable home. While the formal room was conceived with a high-contrast neutral palette and angular, contemporary furniture, the downstairs media area includes a spiral staircase, comfortable furniture, and patterned accent pillows, which creates a more relaxed atmosphere. Equipped with a television, a fully-stocked bar, and a variety of table games, the downstairs media area has something for everyone in this energetic young family.
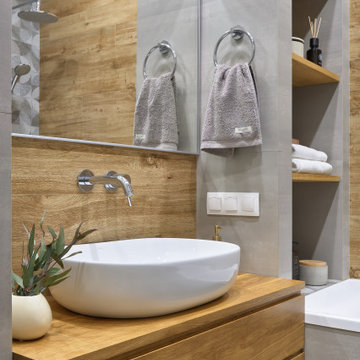
Источник вдохновения для домашнего уюта: маленький туалет в современном стиле с плоскими фасадами, светлыми деревянными фасадами, бежевой плиткой, плиткой под дерево, серыми стенами, настольной раковиной, столешницей из дерева, бежевой столешницей и подвесной тумбой для на участке и в саду
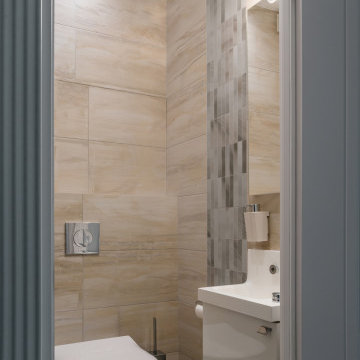
Стильный дизайн: туалет в современном стиле с плоскими фасадами, белыми фасадами, инсталляцией, бежевой плиткой и бежевым полом - последний тренд
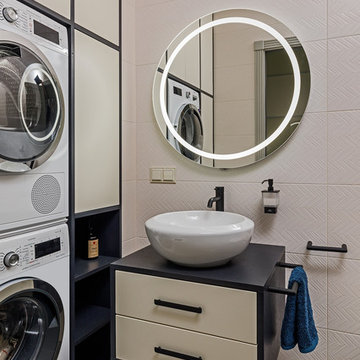
Пример оригинального дизайна: туалет среднего размера в современном стиле с плоскими фасадами, бежевыми фасадами, бежевой плиткой, керамогранитной плиткой, бежевыми стенами, полом из керамогранита, серым полом, настольной раковиной и черной столешницей

A masterpiece of light and design, this gorgeous Beverly Hills contemporary is filled with incredible moments, offering the perfect balance of intimate corners and open spaces.
A large driveway with space for ten cars is complete with a contemporary fountain wall that beckons guests inside. An amazing pivot door opens to an airy foyer and light-filled corridor with sliding walls of glass and high ceilings enhancing the space and scale of every room. An elegant study features a tranquil outdoor garden and faces an open living area with fireplace. A formal dining room spills into the incredible gourmet Italian kitchen with butler’s pantry—complete with Miele appliances, eat-in island and Carrara marble countertops—and an additional open living area is roomy and bright. Two well-appointed powder rooms on either end of the main floor offer luxury and convenience.
Surrounded by large windows and skylights, the stairway to the second floor overlooks incredible views of the home and its natural surroundings. A gallery space awaits an owner’s art collection at the top of the landing and an elevator, accessible from every floor in the home, opens just outside the master suite. Three en-suite guest rooms are spacious and bright, all featuring walk-in closets, gorgeous bathrooms and balconies that open to exquisite canyon views. A striking master suite features a sitting area, fireplace, stunning walk-in closet with cedar wood shelving, and marble bathroom with stand-alone tub. A spacious balcony extends the entire length of the room and floor-to-ceiling windows create a feeling of openness and connection to nature.
A large grassy area accessible from the second level is ideal for relaxing and entertaining with family and friends, and features a fire pit with ample lounge seating and tall hedges for privacy and seclusion. Downstairs, an infinity pool with deck and canyon views feels like a natural extension of the home, seamlessly integrated with the indoor living areas through sliding pocket doors.
Amenities and features including a glassed-in wine room and tasting area, additional en-suite bedroom ideal for staff quarters, designer fixtures and appliances and ample parking complete this superb hillside retreat.
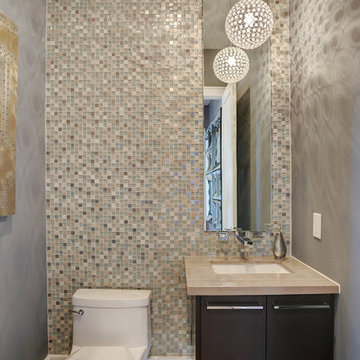
Источник вдохновения для домашнего уюта: маленький туалет в современном стиле с плоскими фасадами, темными деревянными фасадами, унитазом-моноблоком, серыми стенами, полом из керамогранита, накладной раковиной, мраморной столешницей, бежевой плиткой и плиткой мозаикой для на участке и в саду
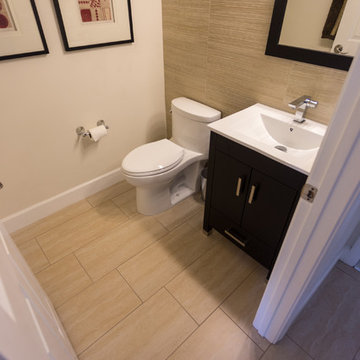
Пример оригинального дизайна: маленький туалет в современном стиле с монолитной раковиной, плоскими фасадами, темными деревянными фасадами, унитазом-моноблоком, бежевой плиткой, керамогранитной плиткой и полом из керамогранита для на участке и в саду
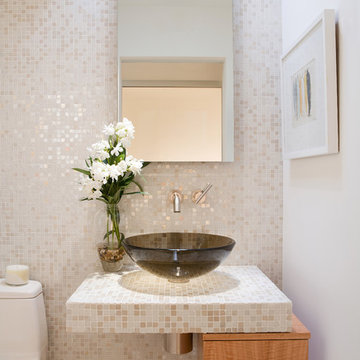
Идея дизайна: туалет в современном стиле с светлыми деревянными фасадами, унитазом-моноблоком, бежевой плиткой, плиткой мозаикой, белыми стенами, настольной раковиной, столешницей из плитки и плоскими фасадами
Туалет с плоскими фасадами и бежевой плиткой – фото дизайна интерьера
11