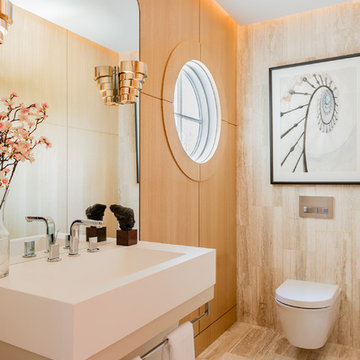Туалет с плиткой под дерево и плиткой из травертина – фото дизайна интерьера
Сортировать:
Бюджет
Сортировать:Популярное за сегодня
1 - 20 из 207 фото
1 из 3

This beachy powder bath helps bring the surrounding environment of Guemes Island indoors.
Источник вдохновения для домашнего уюта: маленький туалет в стиле модернизм с открытыми фасадами, серыми фасадами, серой плиткой, плиткой под дерево, синими стенами, полом из керамогранита, настольной раковиной, столешницей из искусственного кварца, белым полом, белой столешницей, подвесной тумбой и обоями на стенах для на участке и в саду
Источник вдохновения для домашнего уюта: маленький туалет в стиле модернизм с открытыми фасадами, серыми фасадами, серой плиткой, плиткой под дерево, синими стенами, полом из керамогранита, настольной раковиной, столешницей из искусственного кварца, белым полом, белой столешницей, подвесной тумбой и обоями на стенах для на участке и в саду

Идея дизайна: туалет среднего размера в современном стиле с плоскими фасадами, темными деревянными фасадами, плиткой под дерево, белыми стенами, подвесной раковиной, белой столешницей, подвесной тумбой, деревянными стенами и панелями на стенах
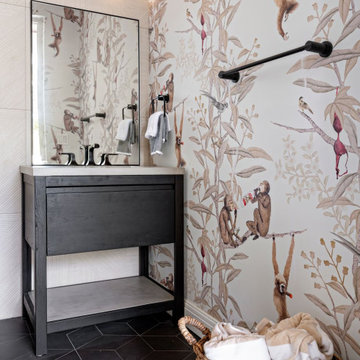
Свежая идея для дизайна: туалет в средиземноморском стиле с черными фасадами, бежевой плиткой, плиткой под дерево, напольной тумбой и обоями на стенах - отличное фото интерьера

Идея дизайна: маленький туалет в стиле модернизм с светлыми деревянными фасадами, раздельным унитазом, бежевой плиткой, плиткой под дерево, синими стенами, полом из плитки под дерево, монолитной раковиной, столешницей из ламината, коричневым полом, белой столешницей и подвесной тумбой для на участке и в саду

На фото: туалет среднего размера в восточном стиле с плоскими фасадами, светлыми деревянными фасадами, раздельным унитазом, коричневой плиткой, плиткой под дерево, коричневыми стенами, паркетным полом среднего тона, врезной раковиной, столешницей из искусственного кварца, коричневым полом, белой столешницей, подвесной тумбой и обоями на стенах с
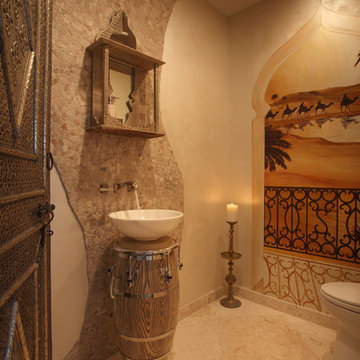
Design By Catherine Caporaso
Brown's Interior Design
Boca Raton, FL
На фото: туалет среднего размера в средиземноморском стиле с бежевыми стенами, полом из керамической плитки, настольной раковиной, бежевой плиткой и плиткой из травертина
На фото: туалет среднего размера в средиземноморском стиле с бежевыми стенами, полом из керамической плитки, настольной раковиной, бежевой плиткой и плиткой из травертина
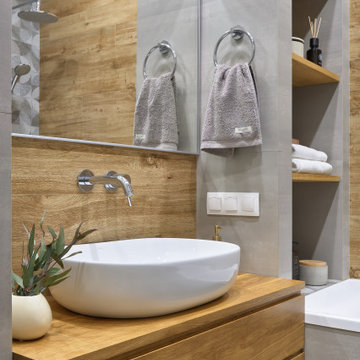
Источник вдохновения для домашнего уюта: маленький туалет в современном стиле с плоскими фасадами, светлыми деревянными фасадами, бежевой плиткой, плиткой под дерево, серыми стенами, настольной раковиной, столешницей из дерева, бежевой столешницей и подвесной тумбой для на участке и в саду

Пример оригинального дизайна: туалет среднего размера в викторианском стиле с фасадами островного типа, бежевой плиткой, плиткой из травертина, красными стенами, полом из терракотовой плитки, раковиной с несколькими смесителями и красным полом

Our clients had just recently closed on their new house in Stapleton and were excited to transform it into their perfect forever home. They wanted to remodel the entire first floor to create a more open floor plan and develop a smoother flow through the house that better fit the needs of their family. The original layout consisted of several small rooms that just weren’t very functional, so we decided to remove the walls that were breaking up the space and restructure the first floor to create a wonderfully open feel.
After removing the existing walls, we rearranged their spaces to give them an office at the front of the house, a large living room, and a large dining room that connects seamlessly with the kitchen. We also wanted to center the foyer in the home and allow more light to travel through the first floor, so we replaced their existing doors with beautiful custom sliding doors to the back yard and a gorgeous walnut door with side lights to greet guests at the front of their home.
Living Room
Our clients wanted a living room that could accommodate an inviting sectional, a baby grand piano, and plenty of space for family game nights. So, we transformed what had been a small office and sitting room into a large open living room with custom wood columns. We wanted to avoid making the home feel too vast and monumental, so we designed custom beams and columns to define spaces and to make the house feel like a home. Aesthetically we wanted their home to be soft and inviting, so we utilized a neutral color palette with occasional accents of muted blues and greens.
Dining Room
Our clients were also looking for a large dining room that was open to the rest of the home and perfect for big family gatherings. So, we removed what had been a small family room and eat-in dining area to create a spacious dining room with a fireplace and bar. We added custom cabinetry to the bar area with open shelving for displaying and designed a custom surround for their fireplace that ties in with the wood work we designed for their living room. We brought in the tones and materiality from the kitchen to unite the spaces and added a mixed metal light fixture to bring the space together
Kitchen
We wanted the kitchen to be a real show stopper and carry through the calm muted tones we were utilizing throughout their home. We reoriented the kitchen to allow for a big beautiful custom island and to give us the opportunity for a focal wall with cooktop and range hood. Their custom island was perfectly complimented with a dramatic quartz counter top and oversized pendants making it the real center of their home. Since they enter the kitchen first when coming from their detached garage, we included a small mud-room area right by the back door to catch everyone’s coats and shoes as they come in. We also created a new walk-in pantry with plenty of open storage and a fun chalkboard door for writing notes, recipes, and grocery lists.
Office
We transformed the original dining room into a handsome office at the front of the house. We designed custom walnut built-ins to house all of their books, and added glass french doors to give them a bit of privacy without making the space too closed off. We painted the room a deep muted blue to create a glimpse of rich color through the french doors
Powder Room
The powder room is a wonderful play on textures. We used a neutral palette with contrasting tones to create dramatic moments in this little space with accents of brushed gold.
Master Bathroom
The existing master bathroom had an awkward layout and outdated finishes, so we redesigned the space to create a clean layout with a dream worthy shower. We continued to use neutral tones that tie in with the rest of the home, but had fun playing with tile textures and patterns to create an eye-catching vanity. The wood-look tile planks along the floor provide a soft backdrop for their new free-standing bathtub and contrast beautifully with the deep ash finish on the cabinetry.
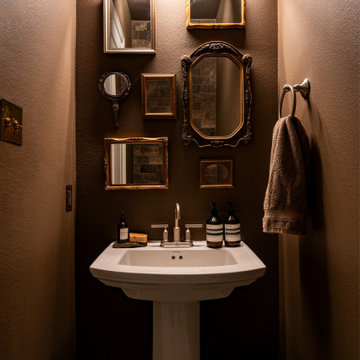
Источник вдохновения для домашнего уюта: маленький туалет в стиле ретро с коричневой плиткой, плиткой из травертина, коричневыми стенами, раковиной с пьедесталом и кирпичными стенами для на участке и в саду
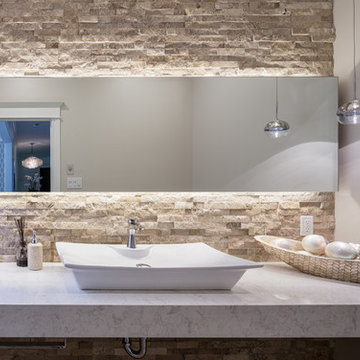
A stunning powder room by ARTium Design Build Inc. Featuring a custom quartz countertop, vessel sink, chrome pendants, custom back-lit mirror, and stone accent wall.
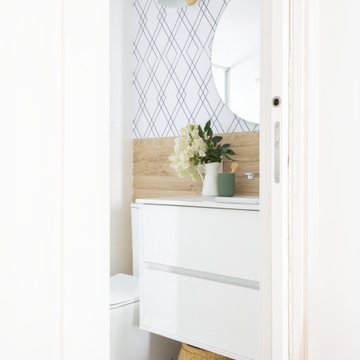
Идея дизайна: маленький туалет в стиле неоклассика (современная классика) с плоскими фасадами, белыми фасадами, коричневой плиткой, плиткой под дерево, белыми стенами, полом из керамической плитки, серым полом, белой столешницей и обоями на стенах для на участке и в саду
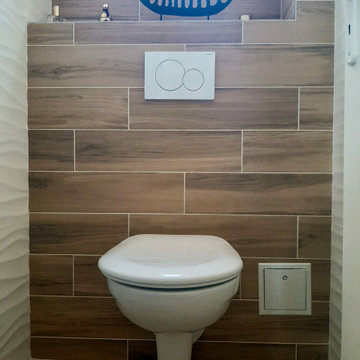
Источник вдохновения для домашнего уюта: маленький туалет в современном стиле с инсталляцией, коричневой плиткой, плиткой под дерево, белыми стенами, полом из плитки под дерево и коричневым полом для на участке и в саду

Pour cette salle de bain, nous avons réuni les WC et l’ancienne salle de bain en une seule pièce pour plus de lisibilité et plus d’espace. La création d’un claustra vient séparer les deux fonctions. Puis du mobilier sur-mesure vient parfaitement compléter les rangements de cette salle de bain en intégrant la machine à laver.

На фото: туалет в стиле неоклассика (современная классика) с фасадами с декоративным кантом, белыми фасадами, бежевой плиткой, плиткой из травертина, бежевыми стенами, паркетным полом среднего тона, врезной раковиной, мраморной столешницей, коричневым полом, бежевой столешницей, напольной тумбой и панелями на части стены с
Пример оригинального дизайна: маленький туалет в современном стиле с бежевой плиткой, плиткой из травертина, бежевыми стенами, темным паркетным полом, монолитной раковиной, столешницей из травертина и коричневым полом для на участке и в саду
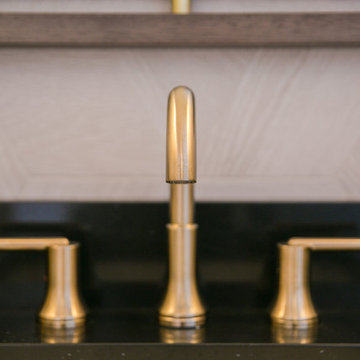
Our clients had just recently closed on their new house in Stapleton and were excited to transform it into their perfect forever home. They wanted to remodel the entire first floor to create a more open floor plan and develop a smoother flow through the house that better fit the needs of their family. The original layout consisted of several small rooms that just weren’t very functional, so we decided to remove the walls that were breaking up the space and restructure the first floor to create a wonderfully open feel.
After removing the existing walls, we rearranged their spaces to give them an office at the front of the house, a large living room, and a large dining room that connects seamlessly with the kitchen. We also wanted to center the foyer in the home and allow more light to travel through the first floor, so we replaced their existing doors with beautiful custom sliding doors to the back yard and a gorgeous walnut door with side lights to greet guests at the front of their home.
Living Room
Our clients wanted a living room that could accommodate an inviting sectional, a baby grand piano, and plenty of space for family game nights. So, we transformed what had been a small office and sitting room into a large open living room with custom wood columns. We wanted to avoid making the home feel too vast and monumental, so we designed custom beams and columns to define spaces and to make the house feel like a home. Aesthetically we wanted their home to be soft and inviting, so we utilized a neutral color palette with occasional accents of muted blues and greens.
Dining Room
Our clients were also looking for a large dining room that was open to the rest of the home and perfect for big family gatherings. So, we removed what had been a small family room and eat-in dining area to create a spacious dining room with a fireplace and bar. We added custom cabinetry to the bar area with open shelving for displaying and designed a custom surround for their fireplace that ties in with the wood work we designed for their living room. We brought in the tones and materiality from the kitchen to unite the spaces and added a mixed metal light fixture to bring the space together
Kitchen
We wanted the kitchen to be a real show stopper and carry through the calm muted tones we were utilizing throughout their home. We reoriented the kitchen to allow for a big beautiful custom island and to give us the opportunity for a focal wall with cooktop and range hood. Their custom island was perfectly complimented with a dramatic quartz counter top and oversized pendants making it the real center of their home. Since they enter the kitchen first when coming from their detached garage, we included a small mud-room area right by the back door to catch everyone’s coats and shoes as they come in. We also created a new walk-in pantry with plenty of open storage and a fun chalkboard door for writing notes, recipes, and grocery lists.
Office
We transformed the original dining room into a handsome office at the front of the house. We designed custom walnut built-ins to house all of their books, and added glass french doors to give them a bit of privacy without making the space too closed off. We painted the room a deep muted blue to create a glimpse of rich color through the french doors
Powder Room
The powder room is a wonderful play on textures. We used a neutral palette with contrasting tones to create dramatic moments in this little space with accents of brushed gold.
Master Bathroom
The existing master bathroom had an awkward layout and outdated finishes, so we redesigned the space to create a clean layout with a dream worthy shower. We continued to use neutral tones that tie in with the rest of the home, but had fun playing with tile textures and patterns to create an eye-catching vanity. The wood-look tile planks along the floor provide a soft backdrop for their new free-standing bathtub and contrast beautifully with the deep ash finish on the cabinetry.
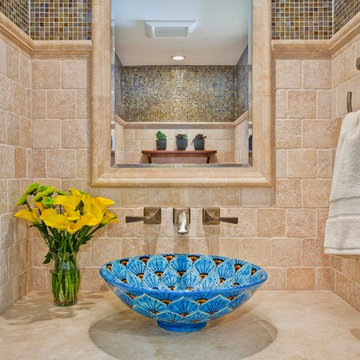
With its vibrant colors and playful design, this beautiful sink is the focal point of this small powder bathroom room. Photo by Jackson Design & Remodeling.

This powder bathroom design was for Vicki Gunvalson of the Real Housewives of Orange County. The vanity came from Home Goods a few years ago and VG did not want to replace it, so I had Peter Bolton refinish it and give it new life through paint and a little added burlap to hide the interior of the open doors. The wall sconce light fixtures and Spanish hand painted mirror were another great antique store find here in San Diego.
Interior Design by Leanne Michael
Custom Wall & Vanity Finish by Peter Bolton
Photography by Gail Owens
Туалет с плиткой под дерево и плиткой из травертина – фото дизайна интерьера
1
