Туалет с плиткой мозаикой и цементной плиткой – фото дизайна интерьера
Сортировать:
Бюджет
Сортировать:Популярное за сегодня
161 - 180 из 2 284 фото
1 из 3
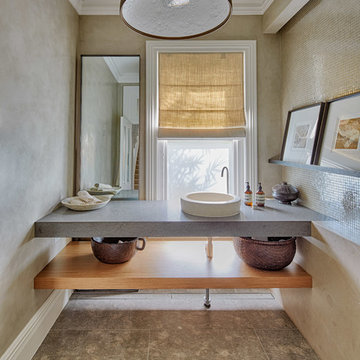
Идея дизайна: туалет в современном стиле с настольной раковиной, бежевой плиткой, плиткой мозаикой и бежевыми стенами
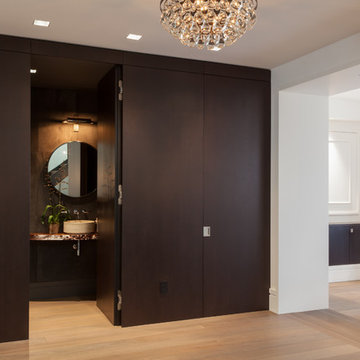
Grain-matched, ebonized oak wall panels with hidden blind doors open to reveal a guest powder room located in the home's entryway. Photo by Rusty Reniers
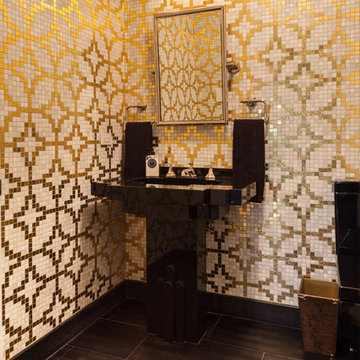
На фото: туалет в современном стиле с разноцветной плиткой, раковиной с пьедесталом и плиткой мозаикой с

Idéalement situé en plein cœur du Marais sur la mythique place des Vosges, ce duplex sur cour comportait initialement deux contraintes spatiales : sa faible hauteur sous plafond (2,09m au plus bas) et sa configuration tout en longueur.
Le cahier des charges des propriétaires faisait quant à lui mention de plusieurs demandes à satisfaire : la création de trois chambres et trois salles d’eau indépendantes, un espace de réception avec cuisine ouverte, le tout dans une atmosphère la plus épurée possible. Pari tenu !
Le niveau rez-de-chaussée dessert le volume d’accueil avec une buanderie invisible, une chambre avec dressing & espace de travail, ainsi qu’une salle d’eau. Au premier étage, le palier permet l’accès aux sanitaires invités ainsi qu’une seconde chambre avec cabinet de toilette et rangements intégrés. Après quelques marches, le volume s’ouvre sur la salle à manger, dans laquelle prend place un bar intégrant deux caves à vins et une niche en Corian pour le service. Le salon ensuite, où les assises confortables invitent à la convivialité, s’ouvre sur une cuisine immaculée dont les caissons hauts se font oublier derrière des façades miroirs. Enfin, la suite parentale située à l’extrémité de l’appartement offre une chambre fonctionnelle et minimaliste, avec sanitaires et salle d’eau attenante, le tout entièrement réalisé en béton ciré.
L’ensemble des éléments de mobilier, luminaires, décoration, linge de maison & vaisselle ont été sélectionnés & installés par l’équipe d’Ameo Concept, pour un projet clé en main aux mille nuances de blancs.
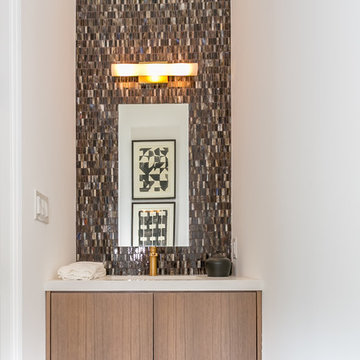
Linda Kasian Photography
На фото: маленький туалет в современном стиле с плоскими фасадами, фасадами цвета дерева среднего тона, раздельным унитазом, разноцветной плиткой, белыми стенами, монолитной раковиной, столешницей из искусственного камня и плиткой мозаикой для на участке и в саду с
На фото: маленький туалет в современном стиле с плоскими фасадами, фасадами цвета дерева среднего тона, раздельным унитазом, разноцветной плиткой, белыми стенами, монолитной раковиной, столешницей из искусственного камня и плиткой мозаикой для на участке и в саду с

Modern lines and chrome finishes mix with the deep stained wood paneled walls. This Powder Bath is a unique space, designed with a custom pedestal vanity - built in a tiered design to display a glass bowled vessel sink. It the perfect combination of funky designs, modern finishes and natural tones.
Erika Barczak, By Design Interiors, Inc.
Photo Credit: Michael Kaskel www.kaskelphoto.com
Builder: Roy Van Den Heuvel, Brand R Construction
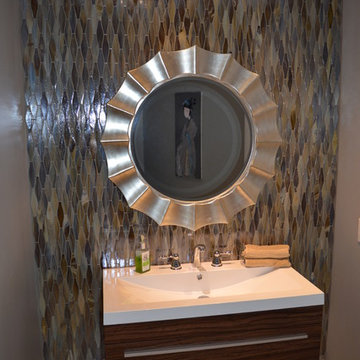
Original powder room & laundry room was totally gutted and opened up to create an modern & inviting powder room with a stained-glass tile accent wall.
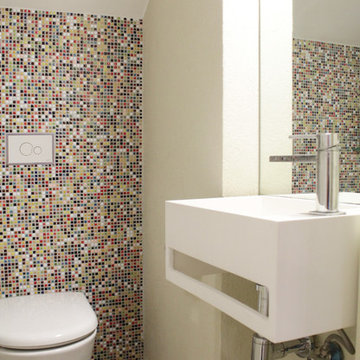
Photo: Esther Hershcovic © 2014 Houzz
Design: Matti Rosenshine Architects
Источник вдохновения для домашнего уюта: туалет в современном стиле с подвесной раковиной, разноцветной плиткой, плиткой мозаикой, разноцветными стенами и инсталляцией
Источник вдохновения для домашнего уюта: туалет в современном стиле с подвесной раковиной, разноцветной плиткой, плиткой мозаикой, разноцветными стенами и инсталляцией
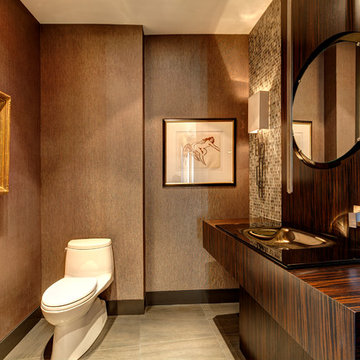
Источник вдохновения для домашнего уюта: туалет: освещение в современном стиле с настольной раковиной и плиткой мозаикой
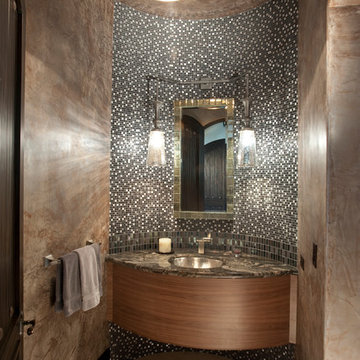
Powder Room, Tile,
Пример оригинального дизайна: туалет среднего размера в средиземноморском стиле с врезной раковиной, плоскими фасадами, черно-белой плиткой, бежевой плиткой, плиткой мозаикой, серыми стенами, полом из керамической плитки, мраморной столешницей и темными деревянными фасадами
Пример оригинального дизайна: туалет среднего размера в средиземноморском стиле с врезной раковиной, плоскими фасадами, черно-белой плиткой, бежевой плиткой, плиткой мозаикой, серыми стенами, полом из керамической плитки, мраморной столешницей и темными деревянными фасадами
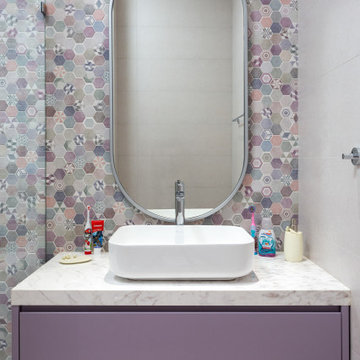
Пример оригинального дизайна: туалет среднего размера в современном стиле с плоскими фасадами, фиолетовыми фасадами, плиткой мозаикой, белыми стенами, настольной раковиной и белой столешницей
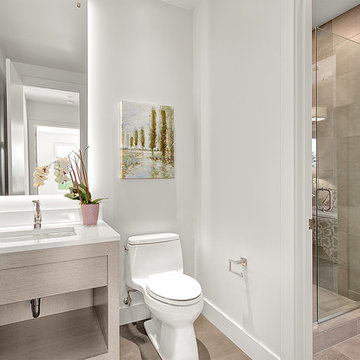
Свежая идея для дизайна: туалет среднего размера в современном стиле с открытыми фасадами, светлыми деревянными фасадами, унитазом-моноблоком, бежевой плиткой, цементной плиткой, белыми стенами, полом из керамической плитки, врезной раковиной, столешницей из известняка и бежевым полом - отличное фото интерьера
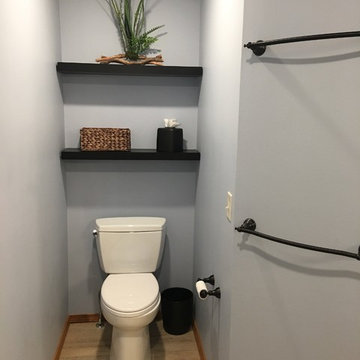
This bathroom was covered in red striped wallpaper, had an unused corner jetted tub, dark shower insert and a very exposed toilet. The homeowners wanted to maximize the space in their bathroom and adjoining closet and create a bright, spa-like bathroom retreat.
The frameless shower opens up the space and replacing the window with frosted glass block allows both light and privacy. Herringbone mosaic tile in glass and travertine provides interest and elegance.
A new furniture-like vanity replaced the old, dated cabinetry. The toilet was repositioned to a private corner and LED lighting was added throughout. The wall framing the closet was moved adding more space without crowding the bathroom.
Photos by Cameron McMurtrey Photography
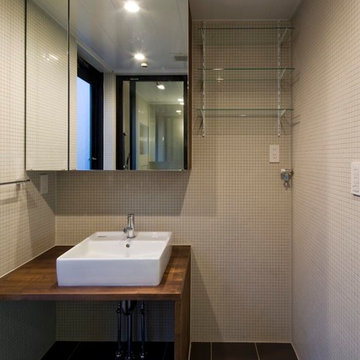
Hiroshi Ueda
Свежая идея для дизайна: маленький туалет в стиле модернизм с открытыми фасадами, темными деревянными фасадами, белой плиткой, плиткой мозаикой, белыми стенами, полом из керамической плитки, накладной раковиной, столешницей из дерева, черным полом и коричневой столешницей для на участке и в саду - отличное фото интерьера
Свежая идея для дизайна: маленький туалет в стиле модернизм с открытыми фасадами, темными деревянными фасадами, белой плиткой, плиткой мозаикой, белыми стенами, полом из керамической плитки, накладной раковиной, столешницей из дерева, черным полом и коричневой столешницей для на участке и в саду - отличное фото интерьера
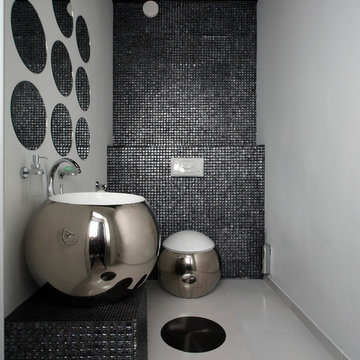
Поморцев Роберт Викторович
На фото: туалет в современном стиле с настольной раковиной, черной плиткой, плиткой мозаикой и серыми стенами
На фото: туалет в современном стиле с настольной раковиной, черной плиткой, плиткой мозаикой и серыми стенами
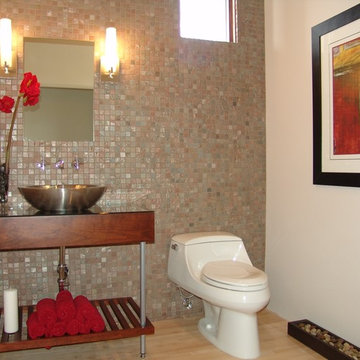
На фото: маленький туалет в стиле фьюжн с темными деревянными фасадами, унитазом-моноблоком, плиткой мозаикой, белыми стенами, светлым паркетным полом, настольной раковиной, стеклянной столешницей и коричневым полом для на участке и в саду с
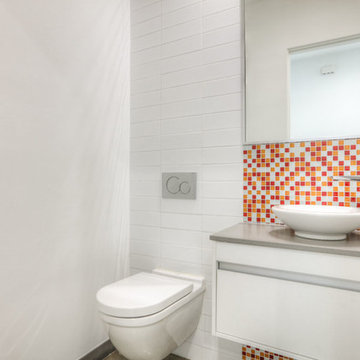
Идея дизайна: маленький туалет в стиле модернизм с плоскими фасадами, белыми фасадами, разноцветной плиткой, плиткой мозаикой, белыми стенами, полом из травертина, столешницей из искусственного камня, бежевым полом, инсталляцией и настольной раковиной для на участке и в саду

Rodwin Architecture & Skycastle Homes
Location: Boulder, Colorado, USA
Interior design, space planning and architectural details converge thoughtfully in this transformative project. A 15-year old, 9,000 sf. home with generic interior finishes and odd layout needed bold, modern, fun and highly functional transformation for a large bustling family. To redefine the soul of this home, texture and light were given primary consideration. Elegant contemporary finishes, a warm color palette and dramatic lighting defined modern style throughout. A cascading chandelier by Stone Lighting in the entry makes a strong entry statement. Walls were removed to allow the kitchen/great/dining room to become a vibrant social center. A minimalist design approach is the perfect backdrop for the diverse art collection. Yet, the home is still highly functional for the entire family. We added windows, fireplaces, water features, and extended the home out to an expansive patio and yard.
The cavernous beige basement became an entertaining mecca, with a glowing modern wine-room, full bar, media room, arcade, billiards room and professional gym.
Bathrooms were all designed with personality and craftsmanship, featuring unique tiles, floating wood vanities and striking lighting.
This project was a 50/50 collaboration between Rodwin Architecture and Kimball Modern
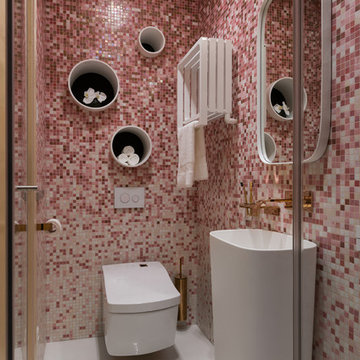
Источник вдохновения для домашнего уюта: туалет в современном стиле с инсталляцией, розовой плиткой, раковиной с пьедесталом, белым полом и плиткой мозаикой
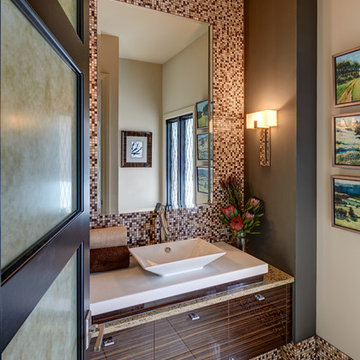
Jim Haefner
Пример оригинального дизайна: туалет в современном стиле с настольной раковиной, плоскими фасадами, темными деревянными фасадами, коричневой плиткой, плиткой мозаикой, бежевыми стенами и белой столешницей
Пример оригинального дизайна: туалет в современном стиле с настольной раковиной, плоскими фасадами, темными деревянными фасадами, коричневой плиткой, плиткой мозаикой, бежевыми стенами и белой столешницей
Туалет с плиткой мозаикой и цементной плиткой – фото дизайна интерьера
9