Туалет с плиткой мозаикой и серой столешницей – фото дизайна интерьера
Сортировать:
Бюджет
Сортировать:Популярное за сегодня
41 - 60 из 116 фото
1 из 3
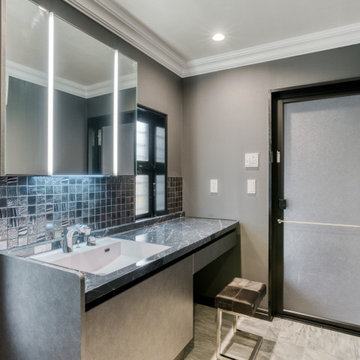
Идея дизайна: туалет в классическом стиле с фасадами с декоративным кантом, серыми фасадами, серой плиткой, плиткой мозаикой, серыми стенами, мраморным полом, врезной раковиной, столешницей из искусственного камня, белым полом и серой столешницей
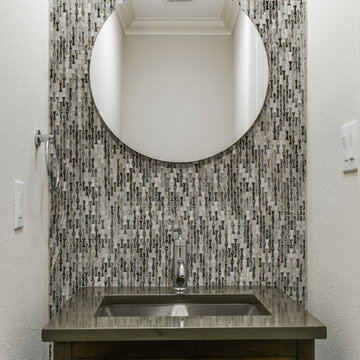
Shoot2Sell
Стильный дизайн: туалет среднего размера в стиле неоклассика (современная классика) с темными деревянными фасадами, унитазом-моноблоком, плиткой мозаикой, темным паркетным полом, врезной раковиной, столешницей из искусственного кварца, серыми стенами, фасадами островного типа, серой плиткой и серой столешницей - последний тренд
Стильный дизайн: туалет среднего размера в стиле неоклассика (современная классика) с темными деревянными фасадами, унитазом-моноблоком, плиткой мозаикой, темным паркетным полом, врезной раковиной, столешницей из искусственного кварца, серыми стенами, фасадами островного типа, серой плиткой и серой столешницей - последний тренд
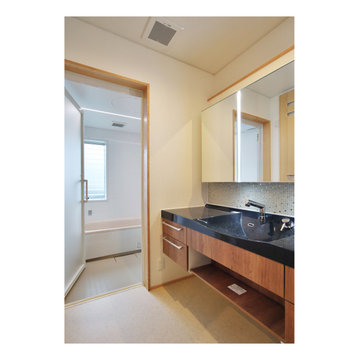
お風呂、洗面所
Пример оригинального дизайна: туалет в стиле модернизм с стеклянными фасадами, серыми фасадами, встроенной тумбой, зеленой плиткой, плиткой мозаикой, серой столешницей, бежевыми стенами, монолитной раковиной и столешницей из искусственного камня
Пример оригинального дизайна: туалет в стиле модернизм с стеклянными фасадами, серыми фасадами, встроенной тумбой, зеленой плиткой, плиткой мозаикой, серой столешницей, бежевыми стенами, монолитной раковиной и столешницей из искусственного камня
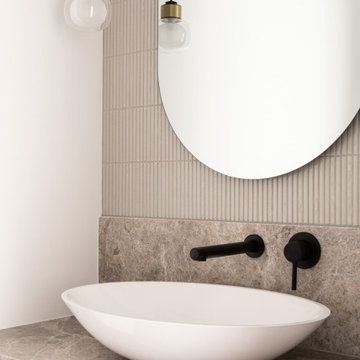
Settled within a graffiti-covered laneway in the trendy heart of Mt Lawley you will find this four-bedroom, two-bathroom home.
The owners; a young professional couple wanted to build a raw, dark industrial oasis that made use of every inch of the small lot. Amenities aplenty, they wanted their home to complement the urban inner-city lifestyle of the area.
One of the biggest challenges for Limitless on this project was the small lot size & limited access. Loading materials on-site via a narrow laneway required careful coordination and a well thought out strategy.
Paramount in bringing to life the client’s vision was the mixture of materials throughout the home. For the second story elevation, black Weathertex Cladding juxtaposed against the white Sto render creates a bold contrast.
Upon entry, the room opens up into the main living and entertaining areas of the home. The kitchen crowns the family & dining spaces. The mix of dark black Woodmatt and bespoke custom cabinetry draws your attention. Granite benchtops and splashbacks soften these bold tones. Storage is abundant.
Polished concrete flooring throughout the ground floor blends these zones together in line with the modern industrial aesthetic.
A wine cellar under the staircase is visible from the main entertaining areas. Reclaimed red brickwork can be seen through the frameless glass pivot door for all to appreciate — attention to the smallest of details in the custom mesh wine rack and stained circular oak door handle.
Nestled along the north side and taking full advantage of the northern sun, the living & dining open out onto a layered alfresco area and pool. Bordering the outdoor space is a commissioned mural by Australian illustrator Matthew Yong, injecting a refined playfulness. It’s the perfect ode to the street art culture the laneways of Mt Lawley are so famous for.
Engineered timber flooring flows up the staircase and throughout the rooms of the first floor, softening the private living areas. Four bedrooms encircle a shared sitting space creating a contained and private zone for only the family to unwind.
The Master bedroom looks out over the graffiti-covered laneways bringing the vibrancy of the outside in. Black stained Cedarwest Squareline cladding used to create a feature bedhead complements the black timber features throughout the rest of the home.
Natural light pours into every bedroom upstairs, designed to reflect a calamity as one appreciates the hustle of inner city living outside its walls.
Smart wiring links each living space back to a network hub, ensuring the home is future proof and technology ready. An intercom system with gate automation at both the street and the lane provide security and the ability to offer guests access from the comfort of their living area.
Every aspect of this sophisticated home was carefully considered and executed. Its final form; a modern, inner-city industrial sanctuary with its roots firmly grounded amongst the vibrant urban culture of its surrounds.
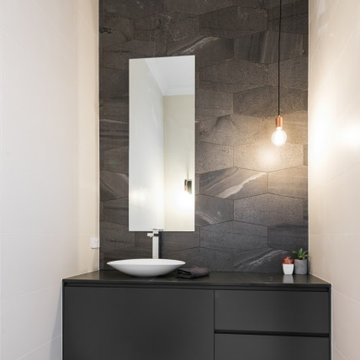
Идея дизайна: туалет в современном стиле с плоскими фасадами, серыми фасадами, серой плиткой, плиткой мозаикой, белыми стенами, полом из керамогранита, настольной раковиной, столешницей из искусственного кварца, белым полом и серой столешницей
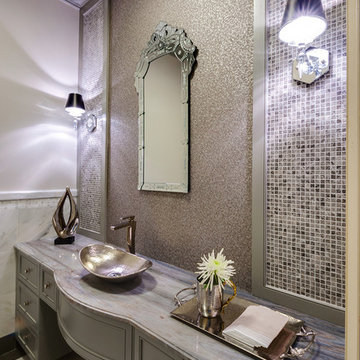
Photography by Christopher Lovi
Стильный дизайн: большой туалет в стиле неоклассика (современная классика) с настольной раковиной, фасадами с утопленной филенкой, мраморной столешницей, белой плиткой, белыми стенами, мраморным полом, серыми фасадами, плиткой мозаикой и серой столешницей - последний тренд
Стильный дизайн: большой туалет в стиле неоклассика (современная классика) с настольной раковиной, фасадами с утопленной филенкой, мраморной столешницей, белой плиткой, белыми стенами, мраморным полом, серыми фасадами, плиткой мозаикой и серой столешницей - последний тренд
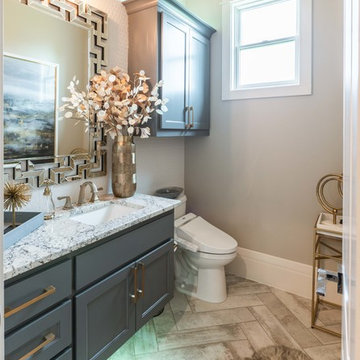
На фото: большой туалет в стиле неоклассика (современная классика) с фасадами с выступающей филенкой, серыми фасадами, биде, белой плиткой, плиткой мозаикой, бежевыми стенами, полом из керамической плитки, врезной раковиной, столешницей из гранита, бежевым полом и серой столешницей с
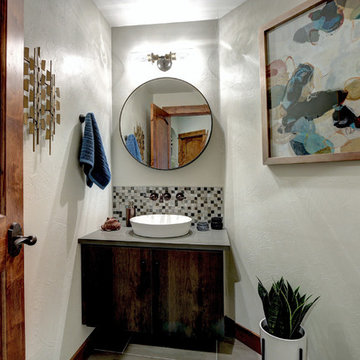
Источник вдохновения для домашнего уюта: туалет среднего размера в стиле модернизм с плоскими фасадами, темными деревянными фасадами, унитазом-моноблоком, разноцветной плиткой, плиткой мозаикой, серыми стенами, полом из цементной плитки, настольной раковиной, столешницей из искусственного кварца, серым полом и серой столешницей
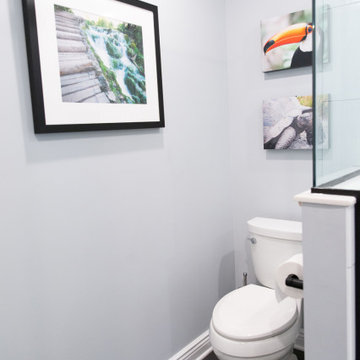
Maximizing space on Apple Tree Lane was the goal for the AJMB team and clients. The team had the opportunity to convert the space above the garage into a bathroom and numerous bedrooms.
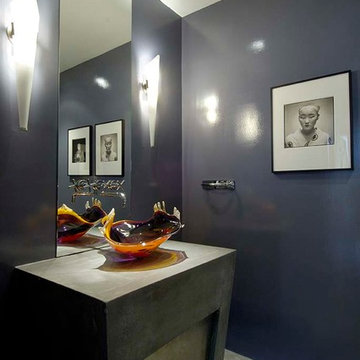
http://www.franzenphotography.com/
Свежая идея для дизайна: маленький туалет в современном стиле с плоскими фасадами, фасадами цвета дерева среднего тона, синей плиткой, зеленой плиткой, плиткой мозаикой, полом из керамической плитки, настольной раковиной, бежевым полом, синими стенами, столешницей из бетона и серой столешницей для на участке и в саду - отличное фото интерьера
Свежая идея для дизайна: маленький туалет в современном стиле с плоскими фасадами, фасадами цвета дерева среднего тона, синей плиткой, зеленой плиткой, плиткой мозаикой, полом из керамической плитки, настольной раковиной, бежевым полом, синими стенами, столешницей из бетона и серой столешницей для на участке и в саду - отличное фото интерьера
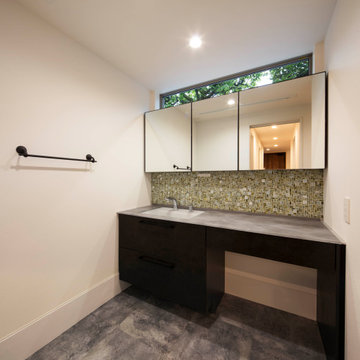
高級感のあるかっこいい洗面室
На фото: туалет с черными фасадами, зеленой плиткой, плиткой мозаикой, белыми стенами, врезной раковиной, черным полом и серой столешницей
На фото: туалет с черными фасадами, зеленой плиткой, плиткой мозаикой, белыми стенами, врезной раковиной, черным полом и серой столешницей
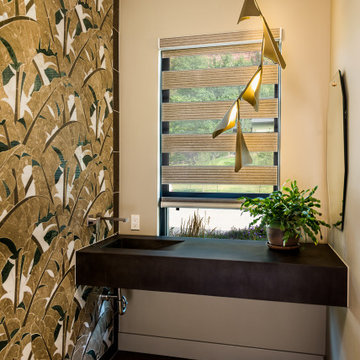
Powder Bath with custom tile mosaic wall. Floating concrete countertop with integral sink.
Пример оригинального дизайна: маленький туалет в современном стиле с разноцветной плиткой, плиткой мозаикой, бежевыми стенами, светлым паркетным полом, монолитной раковиной, столешницей из бетона, бежевым полом, серой столешницей, подвесной тумбой и сводчатым потолком для на участке и в саду
Пример оригинального дизайна: маленький туалет в современном стиле с разноцветной плиткой, плиткой мозаикой, бежевыми стенами, светлым паркетным полом, монолитной раковиной, столешницей из бетона, бежевым полом, серой столешницей, подвесной тумбой и сводчатым потолком для на участке и в саду
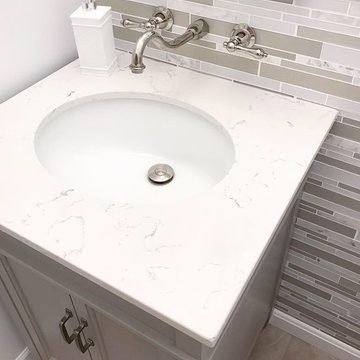
PHOTO CREDIT: INTERIOR DESIGN BY: HOUSE OF JORDYN ©
We can’t say enough about powder rooms, we love them! Even though they are small spaces, it still presents an amazing opportunity to showcase your design style! Our clients requested a modern and sleek customized look. With this in mind, we were able to give them special features like a wall mounted faucet, a mosaic tile accent wall, and a custom vanity. One of the challenges that comes with this design are the additional plumbing features. We even went a step ahead an installed a seamless access wall panel in the room behind the space with access to all the pipes. This way their beautiful accent wall will never be compromised if they ever need to access the pipes.
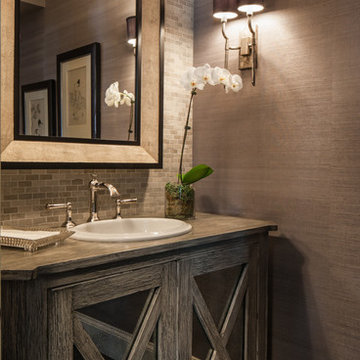
Lilian August Hutchinson Mirror, Rist Corporation 24 Sconce, Walker Zanger Ash Grey Small Brick Offset back splash, Ferguson Enterprises Archer Toilet and Newport Brass Aylesbury Wide Spread Lav Faucet, Hines & Company Hemp Wall Covering in Lunar Gray,
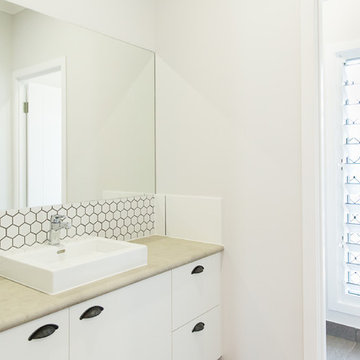
The extra facilities and convenience that a powder room provides will be quickly appreciated in your new home. Plenty of storage, a large flat polish mirror and louvres to keep the breezes flowing through the entire home.
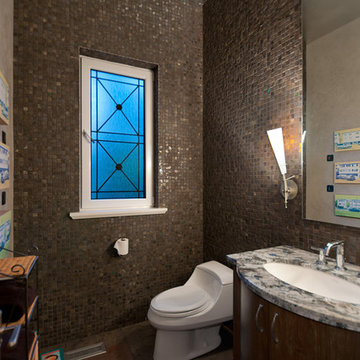
На фото: туалет среднего размера в современном стиле с плоскими фасадами, темными деревянными фасадами, унитазом-моноблоком, коричневой плиткой, серой плиткой, плиткой мозаикой, коричневыми стенами, полом из сланца, врезной раковиной, столешницей из гранита и серой столешницей с
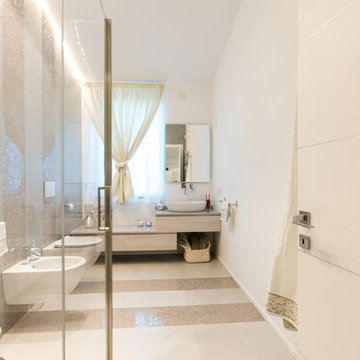
foto di Denis Zaghi - progetto pbda - piccola bottega di architettura
Свежая идея для дизайна: большой туалет в современном стиле с плоскими фасадами, бежевыми фасадами, инсталляцией, разноцветной плиткой, плиткой мозаикой, белыми стенами, полом из керамогранита, настольной раковиной, столешницей из искусственного кварца, разноцветным полом и серой столешницей - отличное фото интерьера
Свежая идея для дизайна: большой туалет в современном стиле с плоскими фасадами, бежевыми фасадами, инсталляцией, разноцветной плиткой, плиткой мозаикой, белыми стенами, полом из керамогранита, настольной раковиной, столешницей из искусственного кварца, разноцветным полом и серой столешницей - отличное фото интерьера
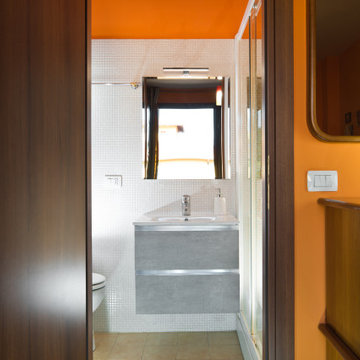
Committente: Arch. Alfredo Merolli RE/MAX Professional Firenze. Ripresa fotografica: impiego obiettivo 28mm su pieno formato; macchina su treppiedi con allineamento ortogonale dell'inquadratura; impiego luce naturale esistente con l'ausilio di luci flash e luci continue 5500°K. Post-produzione: aggiustamenti base immagine; fusione manuale di livelli con differente esposizione per produrre un'immagine ad alto intervallo dinamico ma realistica; rimozione elementi di disturbo. Obiettivo commerciale: realizzazione fotografie di complemento ad annunci su siti web agenzia immobiliare; pubblicità su social network; pubblicità a stampa (principalmente volantini e pieghevoli).
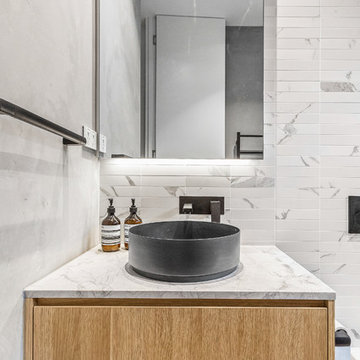
Sam Martin - 4 Walls Media
Свежая идея для дизайна: туалет среднего размера в стиле модернизм с светлыми деревянными фасадами, инсталляцией, белой плиткой, плиткой мозаикой, белыми стенами, полом из керамогранита, настольной раковиной, мраморной столешницей, серым полом и серой столешницей - отличное фото интерьера
Свежая идея для дизайна: туалет среднего размера в стиле модернизм с светлыми деревянными фасадами, инсталляцией, белой плиткой, плиткой мозаикой, белыми стенами, полом из керамогранита, настольной раковиной, мраморной столешницей, серым полом и серой столешницей - отличное фото интерьера
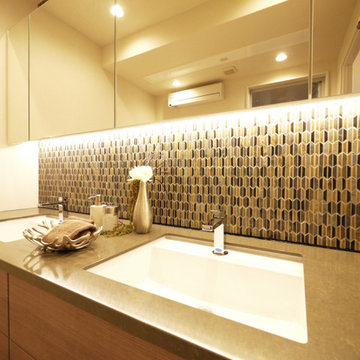
モザイクタイルで装飾しました。
Идея дизайна: туалет в стиле модернизм с фасадами цвета дерева среднего тона, плиткой мозаикой, белыми стенами, полом из керамической плитки, белым полом, серой столешницей, встроенной тумбой, потолком с обоями и обоями на стенах
Идея дизайна: туалет в стиле модернизм с фасадами цвета дерева среднего тона, плиткой мозаикой, белыми стенами, полом из керамической плитки, белым полом, серой столешницей, встроенной тумбой, потолком с обоями и обоями на стенах
Туалет с плиткой мозаикой и серой столешницей – фото дизайна интерьера
3