Туалет с плиткой мозаикой и мраморной столешницей – фото дизайна интерьера
Сортировать:
Бюджет
Сортировать:Популярное за сегодня
81 - 100 из 174 фото
1 из 3
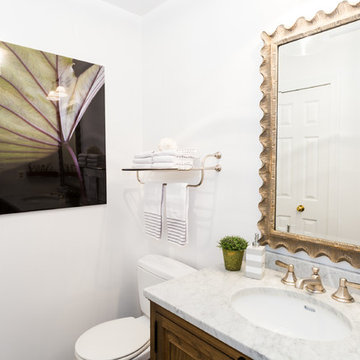
Jon W. Miller Photography
Идея дизайна: маленький туалет в классическом стиле с фасадами цвета дерева среднего тона, плиткой мозаикой, белыми стенами, врезной раковиной, мраморной столешницей, раздельным унитазом, бежевой плиткой, фасадами с выступающей филенкой, полом из керамогранита и черным полом для на участке и в саду
Идея дизайна: маленький туалет в классическом стиле с фасадами цвета дерева среднего тона, плиткой мозаикой, белыми стенами, врезной раковиной, мраморной столешницей, раздельным унитазом, бежевой плиткой, фасадами с выступающей филенкой, полом из керамогранита и черным полом для на участке и в саду
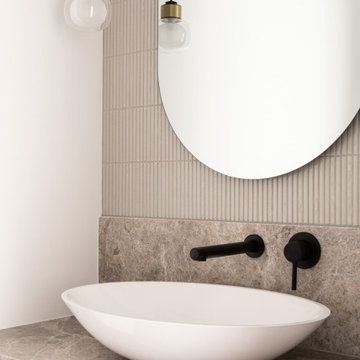
Settled within a graffiti-covered laneway in the trendy heart of Mt Lawley you will find this four-bedroom, two-bathroom home.
The owners; a young professional couple wanted to build a raw, dark industrial oasis that made use of every inch of the small lot. Amenities aplenty, they wanted their home to complement the urban inner-city lifestyle of the area.
One of the biggest challenges for Limitless on this project was the small lot size & limited access. Loading materials on-site via a narrow laneway required careful coordination and a well thought out strategy.
Paramount in bringing to life the client’s vision was the mixture of materials throughout the home. For the second story elevation, black Weathertex Cladding juxtaposed against the white Sto render creates a bold contrast.
Upon entry, the room opens up into the main living and entertaining areas of the home. The kitchen crowns the family & dining spaces. The mix of dark black Woodmatt and bespoke custom cabinetry draws your attention. Granite benchtops and splashbacks soften these bold tones. Storage is abundant.
Polished concrete flooring throughout the ground floor blends these zones together in line with the modern industrial aesthetic.
A wine cellar under the staircase is visible from the main entertaining areas. Reclaimed red brickwork can be seen through the frameless glass pivot door for all to appreciate — attention to the smallest of details in the custom mesh wine rack and stained circular oak door handle.
Nestled along the north side and taking full advantage of the northern sun, the living & dining open out onto a layered alfresco area and pool. Bordering the outdoor space is a commissioned mural by Australian illustrator Matthew Yong, injecting a refined playfulness. It’s the perfect ode to the street art culture the laneways of Mt Lawley are so famous for.
Engineered timber flooring flows up the staircase and throughout the rooms of the first floor, softening the private living areas. Four bedrooms encircle a shared sitting space creating a contained and private zone for only the family to unwind.
The Master bedroom looks out over the graffiti-covered laneways bringing the vibrancy of the outside in. Black stained Cedarwest Squareline cladding used to create a feature bedhead complements the black timber features throughout the rest of the home.
Natural light pours into every bedroom upstairs, designed to reflect a calamity as one appreciates the hustle of inner city living outside its walls.
Smart wiring links each living space back to a network hub, ensuring the home is future proof and technology ready. An intercom system with gate automation at both the street and the lane provide security and the ability to offer guests access from the comfort of their living area.
Every aspect of this sophisticated home was carefully considered and executed. Its final form; a modern, inner-city industrial sanctuary with its roots firmly grounded amongst the vibrant urban culture of its surrounds.
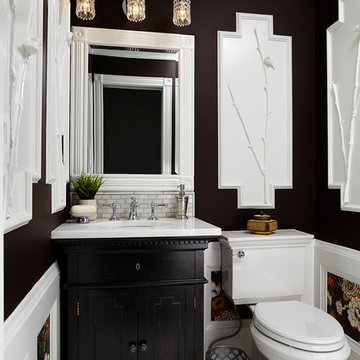
Alyssa Lee Photography
На фото: маленький туалет в стиле неоклассика (современная классика) с врезной раковиной, фасадами с декоративным кантом, темными деревянными фасадами, мраморной столешницей, раздельным унитазом, разноцветной плиткой, плиткой мозаикой, коричневыми стенами и мраморным полом для на участке и в саду
На фото: маленький туалет в стиле неоклассика (современная классика) с врезной раковиной, фасадами с декоративным кантом, темными деревянными фасадами, мраморной столешницей, раздельным унитазом, разноцветной плиткой, плиткой мозаикой, коричневыми стенами и мраморным полом для на участке и в саду
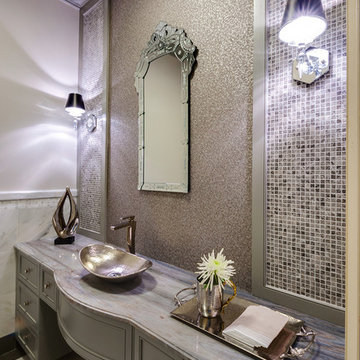
Photography by Christopher Lovi
Стильный дизайн: большой туалет в стиле неоклассика (современная классика) с настольной раковиной, фасадами с утопленной филенкой, мраморной столешницей, белой плиткой, белыми стенами, мраморным полом, серыми фасадами, плиткой мозаикой и серой столешницей - последний тренд
Стильный дизайн: большой туалет в стиле неоклассика (современная классика) с настольной раковиной, фасадами с утопленной филенкой, мраморной столешницей, белой плиткой, белыми стенами, мраморным полом, серыми фасадами, плиткой мозаикой и серой столешницей - последний тренд
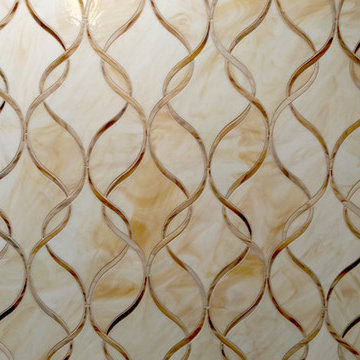
The shower wall is stone and shell water jet cut tile
by Artistic Tile.
Идея дизайна: туалет среднего размера в современном стиле с плоскими фасадами, фасадами цвета дерева среднего тона, разноцветной плиткой, плиткой мозаикой, бежевыми стенами, мраморным полом, мраморной столешницей и бежевым полом
Идея дизайна: туалет среднего размера в современном стиле с плоскими фасадами, фасадами цвета дерева среднего тона, разноцветной плиткой, плиткой мозаикой, бежевыми стенами, мраморным полом, мраморной столешницей и бежевым полом
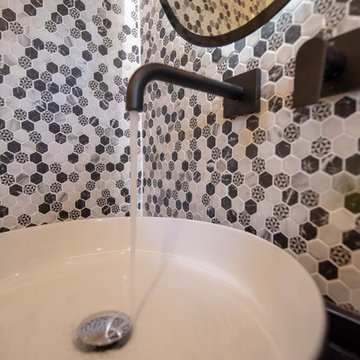
Detalle grifería aseo. Fotografía Cristian Hidalgo Rey
Идея дизайна: маленький туалет в современном стиле с раздельным унитазом, черной плиткой, плиткой мозаикой, черными стенами, полом из керамогранита, настольной раковиной, мраморной столешницей, коричневым полом и черной столешницей для на участке и в саду
Идея дизайна: маленький туалет в современном стиле с раздельным унитазом, черной плиткой, плиткой мозаикой, черными стенами, полом из керамогранита, настольной раковиной, мраморной столешницей, коричневым полом и черной столешницей для на участке и в саду
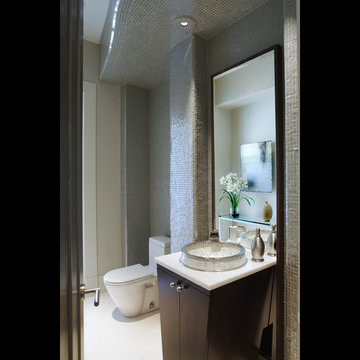
Cantoni is Designer's Choice for this Palatial Home in South Carolina. Cantoni partners on many projects with architects, interior designers, developers, realtors and others in the trade. The featured project in this eNewsletter is a spectacular example of a recent partnering between Susan Sentell ASID, Beaux Monde, Inc., Cumming, Georgia, and Design Consultant Kohl Sudnikovich of Cantoni Atlanta. While inspired by classic Italian architecture, this palatial home is not in the foothills of Italy’s Apennines but in the foothills of the Blue Ridge Mountains in South Carolina. When we saw the images of this stunning home and what went into planning and executing its interiors, I thought: here’s a perfect illustration of Cantoni’s branding theme: Great Design Is A Way of Life. Design isn’t just something cosmetic, something tacked on, but the very essence of a residence’s personality and of the personality of the people who make the house a home. This sensational South Carolina project is a superb example of Cantoni’s Great Design theme brought to life. According to Kohl, Cantoni’s involvement kicked in when Susan, whom he’d worked with before, contacted him to consult on furniture collections that would help her fulfill her and her client’s overall design theme. Susan says, "This is a 5,800-sq. ft. new construction designed by a prestigious national architectural group. Given the Mediterranean-influenced elevation and the client’s wish for an airy, Italian-contemporary interior treatment I felt Cantoni was the best source for furnishing some of the main rooms. "The theme of our project we called, ‘The Goddess House’ for its ethereal look and feel– open, warm, free, filled with light and natural colors, flowing with sophisticated detail. I felt Cantoni was the right choice to help us carry out the theme. I knew Cantoni not only for its Italian design but for the quality of its products and depth and breadth of its selection. "After creating furniture plans and the overall palette, I contacted Kohl and asked him to consult with us on Cantoni pieces that would realize our plans for the living room, dining room, master bedroom, media room and outdoor. "The finished product is a beautiful example of what you can achieve when the vision of the client and the skills of the design team are in alignment. I think the feeling you get in this home is a manifestation of that harmony.” Thanks so much to Susan for choosing Cantoni and for her client for generously allowing us to show the interiors of the rooms with Cantoni product. And good job Kohl and the Cantoni Atlanta team for your efforts–not the least of which were the logistics involved in delivery and installation, this home being a great distance from Atlanta. Great Design IS a Way of Life. That theme works at many levels: alluding to our clients’ tastes and dreams and sophistication, the product itself, and the creative talents of the designers.
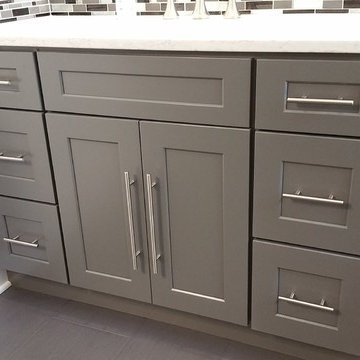
На фото: туалет среднего размера в стиле неоклассика (современная классика) с фасадами в стиле шейкер, серыми фасадами, разноцветной плиткой, плиткой мозаикой, серыми стенами, полом из керамогранита, врезной раковиной, мраморной столешницей, серым полом и белой столешницей с
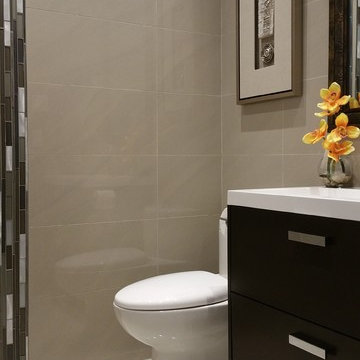
Bathroom renovated and designed by SCD Design & Construction. Make your bathroom more than just a bathroom with beautiful tiling and a timeless contemporary style! Take your lifestyle to new heights with SCD Design & Construction next time you renovate your home!
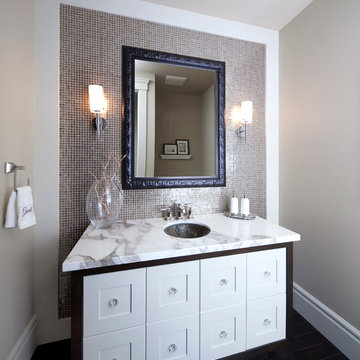
Стильный дизайн: туалет в современном стиле с мраморной столешницей, плиткой мозаикой, серой плиткой и белой столешницей - последний тренд
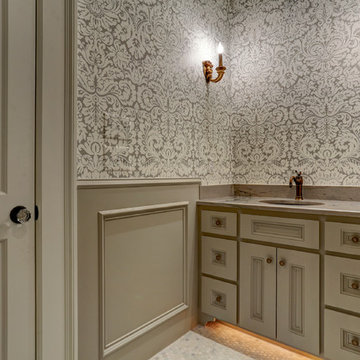
Свежая идея для дизайна: туалет среднего размера в классическом стиле с врезной раковиной, мраморной столешницей, раздельным унитазом, белой плиткой, плиткой мозаикой, серыми стенами, мраморным полом, бежевыми фасадами и фасадами с утопленной филенкой - отличное фото интерьера
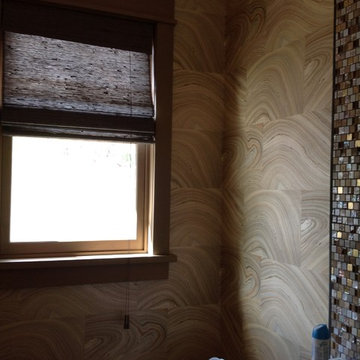
Стильный дизайн: маленький туалет в стиле фьюжн с настольной раковиной, мраморной столешницей, унитазом-моноблоком, разноцветной плиткой, разноцветными стенами и плиткой мозаикой для на участке и в саду - последний тренд
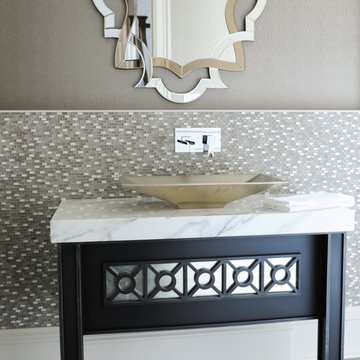
Photography by Tracey Ayton
Стильный дизайн: туалет среднего размера в стиле неоклассика (современная классика) с настольной раковиной, фасадами островного типа, темными деревянными фасадами, мраморной столешницей, унитазом-моноблоком, плиткой мозаикой, серыми стенами, полом из керамогранита и серой плиткой - последний тренд
Стильный дизайн: туалет среднего размера в стиле неоклассика (современная классика) с настольной раковиной, фасадами островного типа, темными деревянными фасадами, мраморной столешницей, унитазом-моноблоком, плиткой мозаикой, серыми стенами, полом из керамогранита и серой плиткой - последний тренд
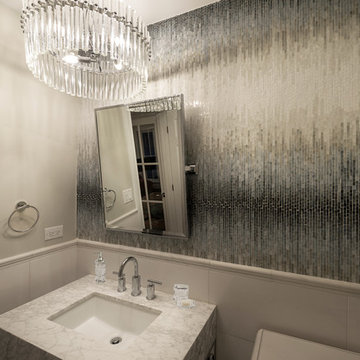
Ted Glasoe, Ted Glasoe Photography
На фото: маленький туалет в стиле неоклассика (современная классика) с открытыми фасадами, раздельным унитазом, разноцветной плиткой, плиткой мозаикой, серыми стенами, мраморным полом, раковиной с пьедесталом, мраморной столешницей, разноцветным полом и белой столешницей для на участке и в саду
На фото: маленький туалет в стиле неоклассика (современная классика) с открытыми фасадами, раздельным унитазом, разноцветной плиткой, плиткой мозаикой, серыми стенами, мраморным полом, раковиной с пьедесталом, мраморной столешницей, разноцветным полом и белой столешницей для на участке и в саду
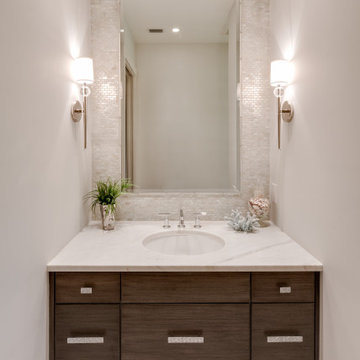
Пример оригинального дизайна: туалет среднего размера в современном стиле с плоскими фасадами, темными деревянными фасадами, раздельным унитазом, серой плиткой, плиткой мозаикой, серыми стенами, полом из керамогранита, врезной раковиной, мраморной столешницей, коричневым полом и белой столешницей
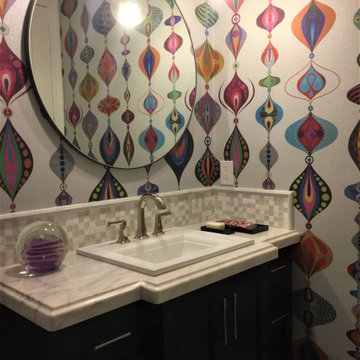
This traditional powder room was kicked up a notch with colorful custom wallpaper. We refaced the existing vanity cabinet in black, added a round mirror and simple pendant lights.
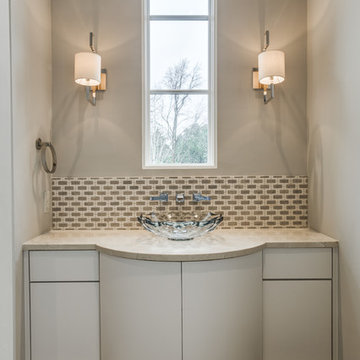
Powder Bath
Стильный дизайн: туалет среднего размера в стиле неоклассика (современная классика) с плоскими фасадами, серыми фасадами, серой плиткой, плиткой мозаикой, серыми стенами, полом из мозаичной плитки, настольной раковиной, мраморной столешницей и серым полом - последний тренд
Стильный дизайн: туалет среднего размера в стиле неоклассика (современная классика) с плоскими фасадами, серыми фасадами, серой плиткой, плиткой мозаикой, серыми стенами, полом из мозаичной плитки, настольной раковиной, мраморной столешницей и серым полом - последний тренд
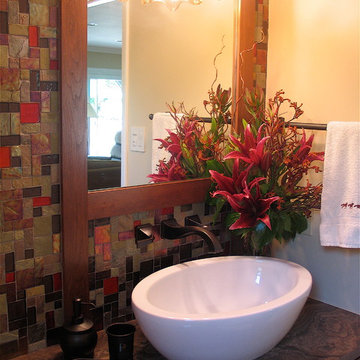
Gaia Kitchen & Bath
Источник вдохновения для домашнего уюта: маленький туалет в стиле фьюжн с настольной раковиной, фасадами островного типа, фасадами цвета дерева среднего тона, мраморной столешницей, раздельным унитазом, разноцветной плиткой, плиткой мозаикой, бежевыми стенами и паркетным полом среднего тона для на участке и в саду
Источник вдохновения для домашнего уюта: маленький туалет в стиле фьюжн с настольной раковиной, фасадами островного типа, фасадами цвета дерева среднего тона, мраморной столешницей, раздельным унитазом, разноцветной плиткой, плиткой мозаикой, бежевыми стенами и паркетным полом среднего тона для на участке и в саду
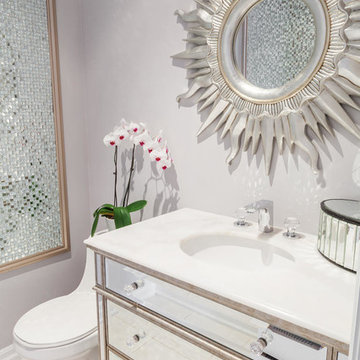
Идея дизайна: туалет среднего размера в современном стиле с фасадами островного типа, серыми фасадами, унитазом-моноблоком, серой плиткой, разноцветной плиткой, плиткой мозаикой, серыми стенами, полом из керамической плитки, врезной раковиной, мраморной столешницей и белым полом
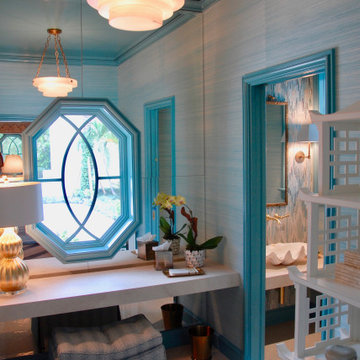
Powder Room and Ladies Lounge
На фото: туалет в стиле неоклассика (современная классика) с открытыми фасадами, унитазом-моноблоком, синей плиткой, плиткой мозаикой, синими стенами, полом из известняка, консольной раковиной, мраморной столешницей, бежевым полом и бежевой столешницей
На фото: туалет в стиле неоклассика (современная классика) с открытыми фасадами, унитазом-моноблоком, синей плиткой, плиткой мозаикой, синими стенами, полом из известняка, консольной раковиной, мраморной столешницей, бежевым полом и бежевой столешницей
Туалет с плиткой мозаикой и мраморной столешницей – фото дизайна интерьера
5