Туалет с плиткой мозаикой и белыми стенами – фото дизайна интерьера
Сортировать:
Бюджет
Сортировать:Популярное за сегодня
81 - 100 из 560 фото
1 из 3
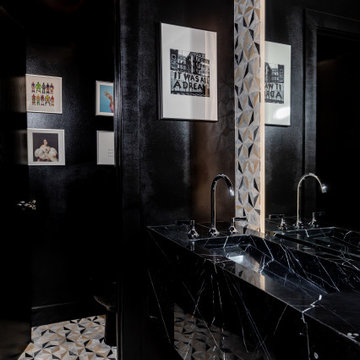
This moody powder room is small in space but big in style. The floating black marble sink is accentuated by the oversized backlit mirror.
На фото: маленький туалет в современном стиле с черными фасадами, биде, черной плиткой, плиткой мозаикой, белыми стенами, полом из мозаичной плитки, монолитной раковиной, мраморной столешницей, черной столешницей и подвесной тумбой для на участке и в саду с
На фото: маленький туалет в современном стиле с черными фасадами, биде, черной плиткой, плиткой мозаикой, белыми стенами, полом из мозаичной плитки, монолитной раковиной, мраморной столешницей, черной столешницей и подвесной тумбой для на участке и в саду с
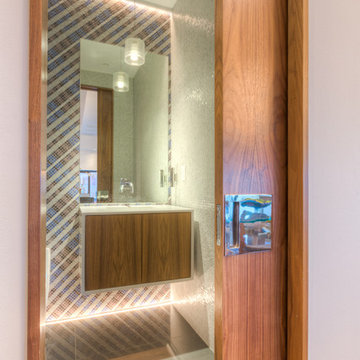
Modern Penthouse
Kansas City, MO
- High End Modern Design
- Glass Floating Wine Case
- Plaid Italian Mosaic
- Custom Designer Closet
Wesley Piercy, Haus of You Photography

外観は、黒いBOXの手前にと木の壁を配したような構成としています。
木製ドアを開けると広々とした玄関。
正面には坪庭、右側には大きなシュークロゼット。
リビングダイニングルームは、大開口で屋外デッキとつながっているため、実際よりも広く感じられます。
100㎡以下のコンパクトな空間ですが、廊下などの移動空間を省略することで、リビングダイニングが少しでも広くなるようプランニングしています。
屋外デッキは、高い塀で外部からの視線をカットすることでプライバシーを確保しているため、のんびりくつろぐことができます。
家の名前にもなった『COCKPIT』と呼ばれる操縦席のような部屋は、いったん入ると出たくなくなる、超コンパクト空間です。
リビングの一角に設けたスタディコーナー、コンパクトな家事動線などを工夫しました。
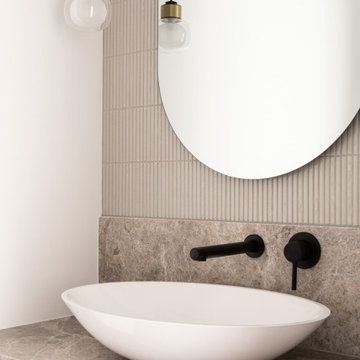
Settled within a graffiti-covered laneway in the trendy heart of Mt Lawley you will find this four-bedroom, two-bathroom home.
The owners; a young professional couple wanted to build a raw, dark industrial oasis that made use of every inch of the small lot. Amenities aplenty, they wanted their home to complement the urban inner-city lifestyle of the area.
One of the biggest challenges for Limitless on this project was the small lot size & limited access. Loading materials on-site via a narrow laneway required careful coordination and a well thought out strategy.
Paramount in bringing to life the client’s vision was the mixture of materials throughout the home. For the second story elevation, black Weathertex Cladding juxtaposed against the white Sto render creates a bold contrast.
Upon entry, the room opens up into the main living and entertaining areas of the home. The kitchen crowns the family & dining spaces. The mix of dark black Woodmatt and bespoke custom cabinetry draws your attention. Granite benchtops and splashbacks soften these bold tones. Storage is abundant.
Polished concrete flooring throughout the ground floor blends these zones together in line with the modern industrial aesthetic.
A wine cellar under the staircase is visible from the main entertaining areas. Reclaimed red brickwork can be seen through the frameless glass pivot door for all to appreciate — attention to the smallest of details in the custom mesh wine rack and stained circular oak door handle.
Nestled along the north side and taking full advantage of the northern sun, the living & dining open out onto a layered alfresco area and pool. Bordering the outdoor space is a commissioned mural by Australian illustrator Matthew Yong, injecting a refined playfulness. It’s the perfect ode to the street art culture the laneways of Mt Lawley are so famous for.
Engineered timber flooring flows up the staircase and throughout the rooms of the first floor, softening the private living areas. Four bedrooms encircle a shared sitting space creating a contained and private zone for only the family to unwind.
The Master bedroom looks out over the graffiti-covered laneways bringing the vibrancy of the outside in. Black stained Cedarwest Squareline cladding used to create a feature bedhead complements the black timber features throughout the rest of the home.
Natural light pours into every bedroom upstairs, designed to reflect a calamity as one appreciates the hustle of inner city living outside its walls.
Smart wiring links each living space back to a network hub, ensuring the home is future proof and technology ready. An intercom system with gate automation at both the street and the lane provide security and the ability to offer guests access from the comfort of their living area.
Every aspect of this sophisticated home was carefully considered and executed. Its final form; a modern, inner-city industrial sanctuary with its roots firmly grounded amongst the vibrant urban culture of its surrounds.
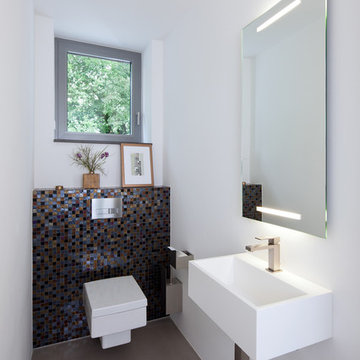
Foto: Dirk Matull
На фото: туалет среднего размера в современном стиле с подвесной раковиной, разноцветной плиткой, плиткой мозаикой, белыми стенами и инсталляцией
На фото: туалет среднего размера в современном стиле с подвесной раковиной, разноцветной плиткой, плиткой мозаикой, белыми стенами и инсталляцией
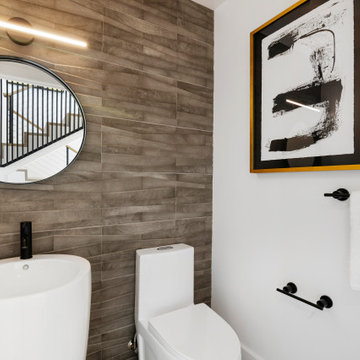
Свежая идея для дизайна: маленький туалет в современном стиле с унитазом-моноблоком, плиткой мозаикой, серой плиткой, белыми стенами и раковиной с пьедесталом для на участке и в саду - отличное фото интерьера
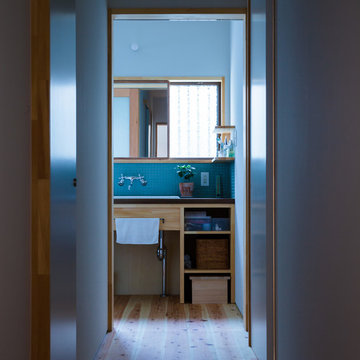
昭和を感じさせるどこか懐かしい雰囲気に。
Идея дизайна: маленький туалет в скандинавском стиле с синей плиткой, плиткой мозаикой, белыми стенами, паркетным полом среднего тона, накладной раковиной, столешницей из дерева и черной столешницей для на участке и в саду
Идея дизайна: маленький туалет в скандинавском стиле с синей плиткой, плиткой мозаикой, белыми стенами, паркетным полом среднего тона, накладной раковиной, столешницей из дерева и черной столешницей для на участке и в саду
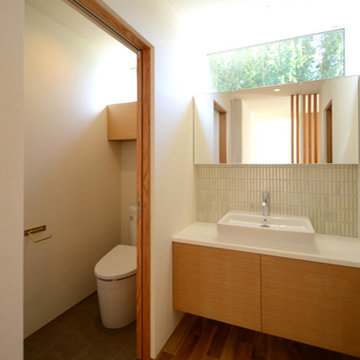
石巻平野町の家(豊橋市)洗面スペース+トイレ
Стильный дизайн: туалет среднего размера с белыми стенами, паркетным полом среднего тона, коричневым полом, потолком с обоями, обоями на стенах, плоскими фасадами, белыми фасадами, раздельным унитазом, бежевой плиткой, плиткой мозаикой, настольной раковиной, столешницей из искусственного камня, белой столешницей и встроенной тумбой - последний тренд
Стильный дизайн: туалет среднего размера с белыми стенами, паркетным полом среднего тона, коричневым полом, потолком с обоями, обоями на стенах, плоскими фасадами, белыми фасадами, раздельным унитазом, бежевой плиткой, плиткой мозаикой, настольной раковиной, столешницей из искусственного камня, белой столешницей и встроенной тумбой - последний тренд
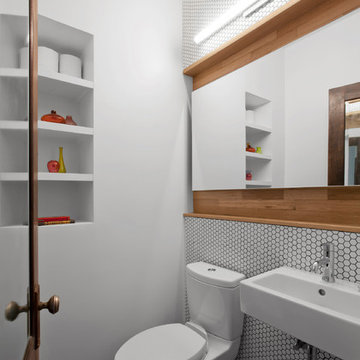
New powder room continues concepts and materials from other parts of the home for a simple, eclectic expression - Architecture/Interior Design/Renderings/Photography: HAUS | Architecture - Construction Management: WERK | Building Modern
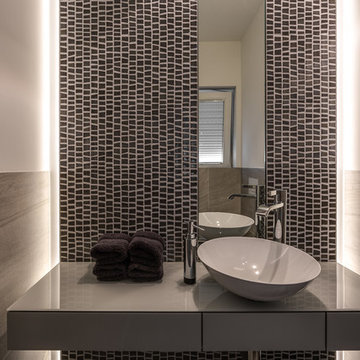
Unternehmensfotografie Jens Parisch
Источник вдохновения для домашнего уюта: маленький туалет в современном стиле с плоскими фасадами, серыми фасадами, серой плиткой, плиткой мозаикой, белыми стенами, настольной раковиной и стеклянной столешницей для на участке и в саду
Источник вдохновения для домашнего уюта: маленький туалет в современном стиле с плоскими фасадами, серыми фасадами, серой плиткой, плиткой мозаикой, белыми стенами, настольной раковиной и стеклянной столешницей для на участке и в саду
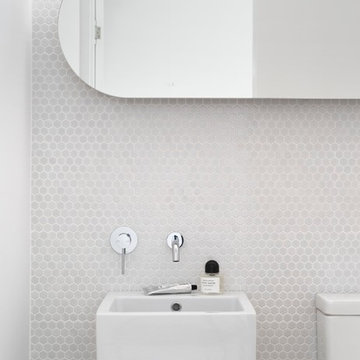
Justin Alexander
Идея дизайна: туалет в современном стиле с белой плиткой, плиткой мозаикой, белыми стенами и подвесной раковиной
Идея дизайна: туалет в современном стиле с белой плиткой, плиткой мозаикой, белыми стенами и подвесной раковиной
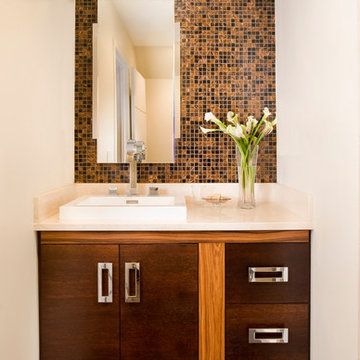
Rift white oak vanity with perfect brown dye & Rosewood inlay with clear finish
-Shelly Harrison Photography
На фото: маленький туалет в современном стиле с плоскими фасадами, темными деревянными фасадами, черной плиткой, коричневой плиткой, разноцветной плиткой, белыми стенами, полом из керамогранита, накладной раковиной, столешницей из искусственного камня и плиткой мозаикой для на участке и в саду с
На фото: маленький туалет в современном стиле с плоскими фасадами, темными деревянными фасадами, черной плиткой, коричневой плиткой, разноцветной плиткой, белыми стенами, полом из керамогранита, накладной раковиной, столешницей из искусственного камня и плиткой мозаикой для на участке и в саду с
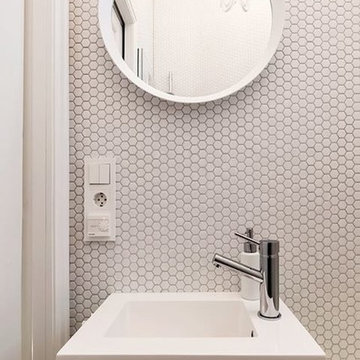
This small powder room has a recycled glass mosaic called Hexagon 280. This color also comes in 3/4"x3/4", 3/8"x3/8" and small rectangles. There is a variety of colors to choose from.
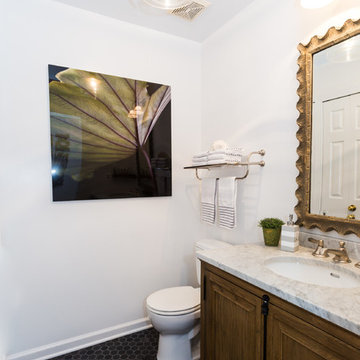
Jon W. Miller Photography
Стильный дизайн: маленький туалет в классическом стиле с фасадами цвета дерева среднего тона, плиткой мозаикой, белыми стенами, врезной раковиной, мраморной столешницей, раздельным унитазом, бежевой плиткой, фасадами с выступающей филенкой, полом из керамогранита и черным полом для на участке и в саду - последний тренд
Стильный дизайн: маленький туалет в классическом стиле с фасадами цвета дерева среднего тона, плиткой мозаикой, белыми стенами, врезной раковиной, мраморной столешницей, раздельным унитазом, бежевой плиткой, фасадами с выступающей филенкой, полом из керамогранита и черным полом для на участке и в саду - последний тренд
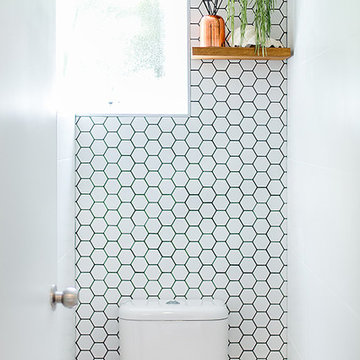
The power room was matched to the bathroom with the addition of oak shelving which created a contemporary warmth to the space.
Идея дизайна: маленький туалет в современном стиле с фасадами цвета дерева среднего тона, унитазом-моноблоком, плиткой мозаикой, белыми стенами и белой плиткой для на участке и в саду
Идея дизайна: маленький туалет в современном стиле с фасадами цвета дерева среднего тона, унитазом-моноблоком, плиткой мозаикой, белыми стенами и белой плиткой для на участке и в саду
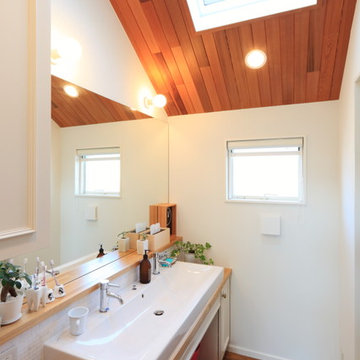
photo by kentar hosoda
Источник вдохновения для домашнего уюта: туалет в восточном стиле с белыми фасадами, плиткой мозаикой, белыми стенами, паркетным полом среднего тона, раковиной с несколькими смесителями, столешницей из дерева, коричневым полом и коричневой столешницей
Источник вдохновения для домашнего уюта: туалет в восточном стиле с белыми фасадами, плиткой мозаикой, белыми стенами, паркетным полом среднего тона, раковиной с несколькими смесителями, столешницей из дерева, коричневым полом и коричневой столешницей
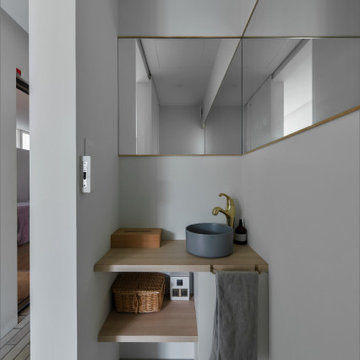
大津市の駅前で、20坪の狭小地に建てた店舗併用住宅です。
光のスリット吹抜けを設け、狭小住宅ながらも
明るく光の感じられる空間となっています。
Пример оригинального дизайна: туалет среднего размера в скандинавском стиле с фасадами с декоративным кантом, светлыми деревянными фасадами, белой плиткой, плиткой мозаикой, белыми стенами, паркетным полом среднего тона, накладной раковиной, столешницей из бетона, бежевым полом и серой столешницей
Пример оригинального дизайна: туалет среднего размера в скандинавском стиле с фасадами с декоративным кантом, светлыми деревянными фасадами, белой плиткой, плиткой мозаикой, белыми стенами, паркетным полом среднего тона, накладной раковиной, столешницей из бетона, бежевым полом и серой столешницей
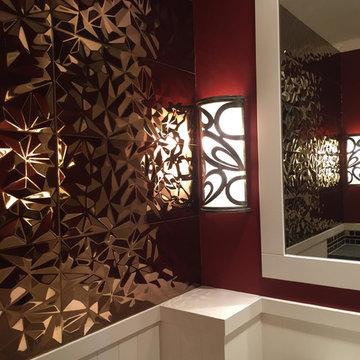
Schultz Residence
На фото: туалет среднего размера в стиле ретро с плоскими фасадами, белыми фасадами, коричневой плиткой, бежевой плиткой, плиткой мозаикой, раздельным унитазом, белыми стенами, врезной раковиной и столешницей из ламината с
На фото: туалет среднего размера в стиле ретро с плоскими фасадами, белыми фасадами, коричневой плиткой, бежевой плиткой, плиткой мозаикой, раздельным унитазом, белыми стенами, врезной раковиной и столешницей из ламината с
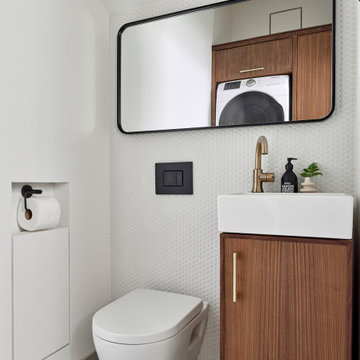
На фото: туалет в современном стиле с плоскими фасадами, фасадами цвета дерева среднего тона, инсталляцией, белой плиткой, плиткой мозаикой, белыми стенами, настольной раковиной, серым полом и напольной тумбой с
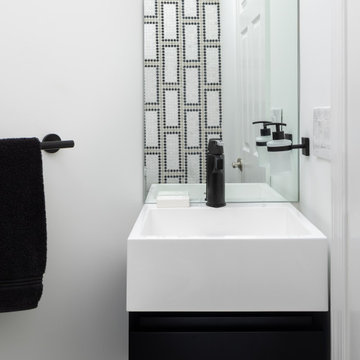
Each bathroom in this remodeled condo has its own personality and serves a different purpose. This powder room was notched out of a linen closet and space borrowed from the adjoining bathroom. The floor was raised to provide access to plumbing. The black and white mosaic tile, on the floor and the wall behind the toilet, is reflected in the mirror over the floating industrial vanity.
Туалет с плиткой мозаикой и белыми стенами – фото дизайна интерьера
5