Туалет с плиткой мозаикой и белой столешницей – фото дизайна интерьера
Сортировать:
Бюджет
Сортировать:Популярное за сегодня
121 - 140 из 328 фото
1 из 3
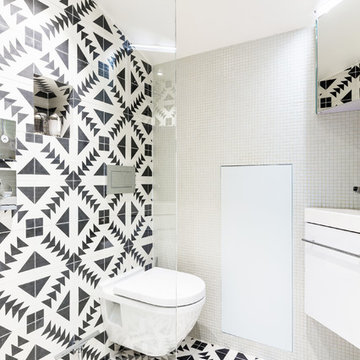
Notre petite salle d'eau qui a tout d'une grande ! Des carreaux de ciment au sol et au mur dans la même finition donne un effet très graphique et original ! En contraste avec des mosaïques toutes petites. La douche est presque invisible avec sa porte en verre. WC suspendus pour le côté design et un meuble d'angle gain de place tant pour le meuble vasque que pour l'armoire de toilette miroir !
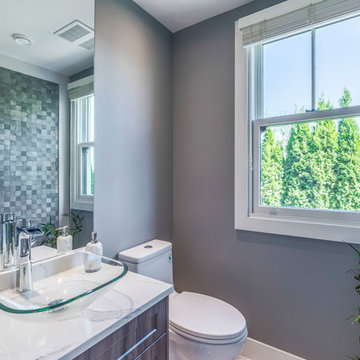
Свежая идея для дизайна: туалет среднего размера в стиле неоклассика (современная классика) с фасадами с утопленной филенкой, темными деревянными фасадами, серой плиткой, плиткой мозаикой, серыми стенами, настольной раковиной, столешницей из кварцита и белой столешницей - отличное фото интерьера
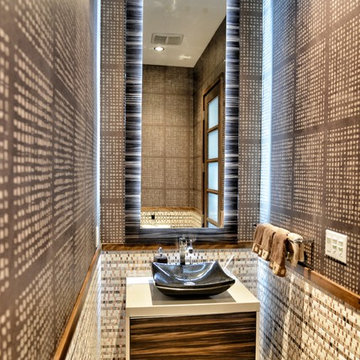
Пример оригинального дизайна: большой туалет в современном стиле с настольной раковиной, плоскими фасадами, темными деревянными фасадами, столешницей из искусственного камня, бежевой плиткой, коричневыми стенами, полом из мозаичной плитки, плиткой мозаикой и белой столешницей

На фото: большой туалет в стиле модернизм с плоскими фасадами, черными фасадами, раздельным унитазом, бежевой плиткой, плиткой мозаикой, серыми стенами, полом из керамической плитки, подвесной раковиной, столешницей из искусственного камня, серым полом, белой столешницей, подвесной тумбой, многоуровневым потолком и панелями на стенах
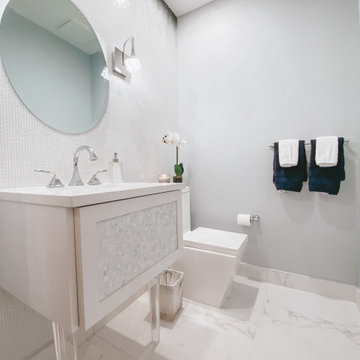
An ombre-effect drips down the Artistic Tile wall mosaic, adding movement and character into this powder room. A custom vanity featuring a mother of pearl mosaic panel sits beautifully on acrylic legs, providing a floating effect while the fixtures add an elegant "twist." A grasscloth wallpaper maintains a soothing look with it's organic texture ina light blue hue.
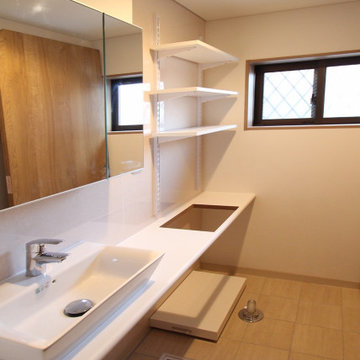
北区の家 S i
街中の狭小住宅です。コンパクトながらも快適に生活できる家です。
株式会社小木野貴光アトリエ一級建築士建築士事務所
https://www.ogino-a.com/
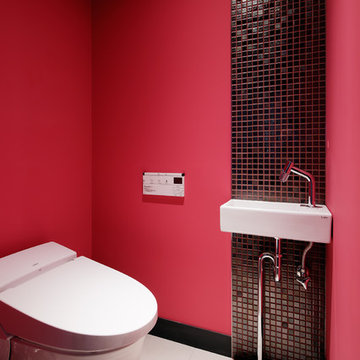
マンションのフルリノベーション Photo: Atsushi ISHIDA
Пример оригинального дизайна: туалет в стиле модернизм с красными стенами, консольной раковиной, коричневой плиткой, плиткой мозаикой, полом из керамогранита, бежевым полом, белой столешницей и унитазом-моноблоком
Пример оригинального дизайна: туалет в стиле модернизм с красными стенами, консольной раковиной, коричневой плиткой, плиткой мозаикой, полом из керамогранита, бежевым полом, белой столешницей и унитазом-моноблоком
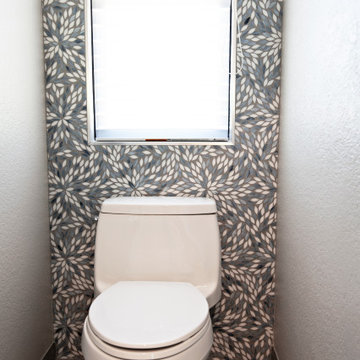
This coastal inspired bathroom hits the reset button in a fresh and modern way. Out with the travertine and white tile countertops, in with white, light greys and blues, complimented by beautiful bamboo wood tones. A mosaic leaf tile glitters as the backsplash and accent niche areas. Swaths of marble like large format tile wrap the shower and tub area. Stainless steel fixtures, frameless glass enclosure, and a crystal chandelier reflect light around the room.
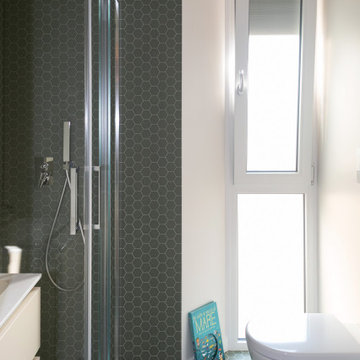
Свежая идея для дизайна: маленький туалет в стиле модернизм с плоскими фасадами, бежевыми фасадами, раздельным унитазом, зеленой плиткой, плиткой мозаикой, белыми стенами, полом из керамогранита, накладной раковиной, зеленым полом, белой столешницей, подвесной тумбой и многоуровневым потолком для на участке и в саду - отличное фото интерьера
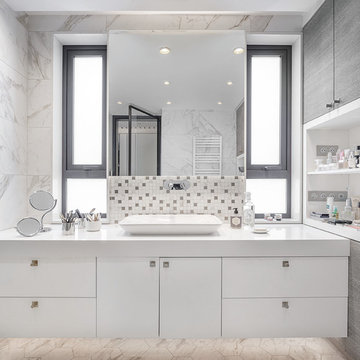
Salle-de-bains Madame - Suite parentale
Alessio Mei
Стильный дизайн: большой туалет в современном стиле с плоскими фасадами, фасадами цвета дерева среднего тона, раздельным унитазом, бежевой плиткой, плиткой мозаикой, бежевыми стенами, паркетным полом среднего тона, накладной раковиной, столешницей из кварцита, бежевым полом и белой столешницей - последний тренд
Стильный дизайн: большой туалет в современном стиле с плоскими фасадами, фасадами цвета дерева среднего тона, раздельным унитазом, бежевой плиткой, плиткой мозаикой, бежевыми стенами, паркетным полом среднего тона, накладной раковиной, столешницей из кварцита, бежевым полом и белой столешницей - последний тренд
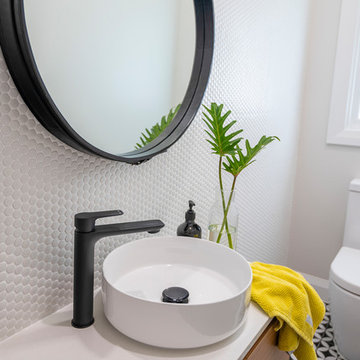
DMF Images
На фото: туалет среднего размера в современном стиле с светлыми деревянными фасадами, унитазом-моноблоком, белой плиткой, плиткой мозаикой, белыми стенами, полом из цементной плитки, настольной раковиной, столешницей из искусственного кварца, черным полом и белой столешницей с
На фото: туалет среднего размера в современном стиле с светлыми деревянными фасадами, унитазом-моноблоком, белой плиткой, плиткой мозаикой, белыми стенами, полом из цементной плитки, настольной раковиной, столешницей из искусственного кварца, черным полом и белой столешницей с

Rodwin Architecture & Skycastle Homes
Location: Boulder, Colorado, USA
Interior design, space planning and architectural details converge thoughtfully in this transformative project. A 15-year old, 9,000 sf. home with generic interior finishes and odd layout needed bold, modern, fun and highly functional transformation for a large bustling family. To redefine the soul of this home, texture and light were given primary consideration. Elegant contemporary finishes, a warm color palette and dramatic lighting defined modern style throughout. A cascading chandelier by Stone Lighting in the entry makes a strong entry statement. Walls were removed to allow the kitchen/great/dining room to become a vibrant social center. A minimalist design approach is the perfect backdrop for the diverse art collection. Yet, the home is still highly functional for the entire family. We added windows, fireplaces, water features, and extended the home out to an expansive patio and yard.
The cavernous beige basement became an entertaining mecca, with a glowing modern wine-room, full bar, media room, arcade, billiards room and professional gym.
Bathrooms were all designed with personality and craftsmanship, featuring unique tiles, floating wood vanities and striking lighting.
This project was a 50/50 collaboration between Rodwin Architecture and Kimball Modern
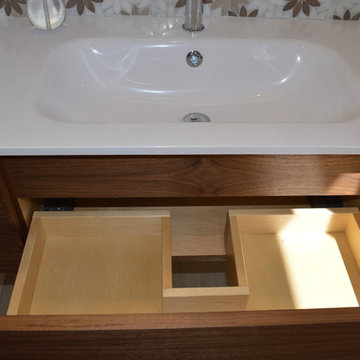
Powder room floating walnut vanity with custom made horseshoe drawer and 2 side drawers. All soft closing hardware.
Стильный дизайн: маленький туалет в стиле модернизм с плоскими фасадами, темными деревянными фасадами, разноцветной плиткой, плиткой мозаикой, белыми стенами, полом из керамической плитки, монолитной раковиной, разноцветным полом и белой столешницей для на участке и в саду - последний тренд
Стильный дизайн: маленький туалет в стиле модернизм с плоскими фасадами, темными деревянными фасадами, разноцветной плиткой, плиткой мозаикой, белыми стенами, полом из керамической плитки, монолитной раковиной, разноцветным полом и белой столешницей для на участке и в саду - последний тренд
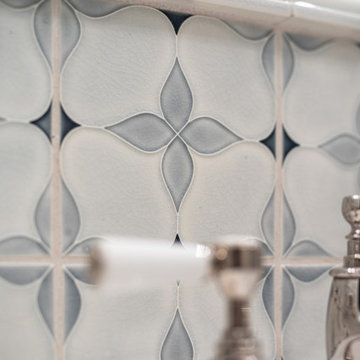
The kitchen and bathrooms in this 20th-Century house in Lake Oswego were given an elegant update. The kitchen was made more spacious for entertaining friends and family. A corner of the space was extended to create more room for an expansive island, an entertainment bar, and storage. The look was completed with dainty pendants, a Taj Mahal quartzite natural stone countertop, and custom cabinets. The bathrooms are deeply relaxing spaces with light hues, a marble shower and floors, and abundant natural light.
Project by Portland interior design studio Jenni Leasia Interior Design. Also serving Lake Oswego, West Linn, Vancouver, Sherwood, Camas, Oregon City, Beaverton, and the whole of Greater Portland.
For more about Jenni Leasia Interior Design, click here: https://www.jennileasiadesign.com/
To learn more about this project, click here:
https://www.jennileasiadesign.com/kitchen-bathroom-remodel-lake-oswego

洗面所も充実。
以前の回遊動線を無くし、収納するものを考え、
収納と使い勝手を充実させた。
こだわりの造作洗面カウンター。
シンクは大きく深く。水撥ねを気にされていたので、タイルや水栓の高さも計算。腱鞘炎の奥様のために、レバー水栓とし、シャワー水栓を別にした。
洗濯水栓は二双とし、一つはベランダの掃除用蛇口として設置。

Стильный дизайн: туалет среднего размера в стиле модернизм с плоскими фасадами, светлыми деревянными фасадами, раздельным унитазом, серой плиткой, плиткой мозаикой, серыми стенами, светлым паркетным полом, врезной раковиной, столешницей из искусственного кварца, бежевым полом и белой столешницей - последний тренд
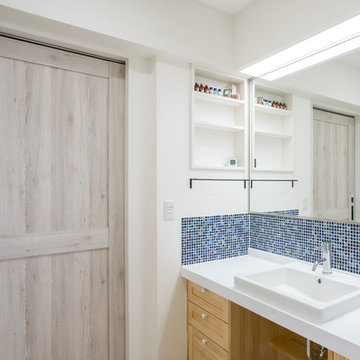
Свежая идея для дизайна: маленький туалет в стиле кантри с фасадами с утопленной филенкой, светлыми деревянными фасадами, белыми стенами, накладной раковиной, синей плиткой, плиткой мозаикой, столешницей из искусственного камня и белой столешницей для на участке и в саду - отличное фото интерьера
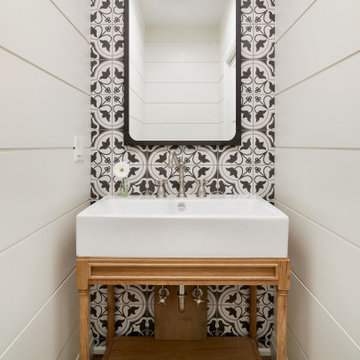
Стильный дизайн: маленький туалет в стиле неоклассика (современная классика) с открытыми фасадами, черно-белой плиткой, плиткой мозаикой, белыми стенами, паркетным полом среднего тона, монолитной раковиной, коричневым полом и белой столешницей для на участке и в саду - последний тренд
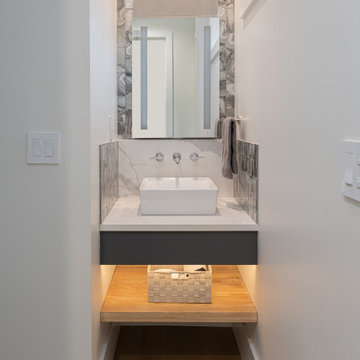
Пример оригинального дизайна: маленький туалет в стиле модернизм с открытыми фасадами, серыми фасадами, унитазом-моноблоком, белой плиткой, плиткой мозаикой, белыми стенами, светлым паркетным полом, настольной раковиной, столешницей из искусственного кварца, бежевым полом, белой столешницей и подвесной тумбой для на участке и в саду
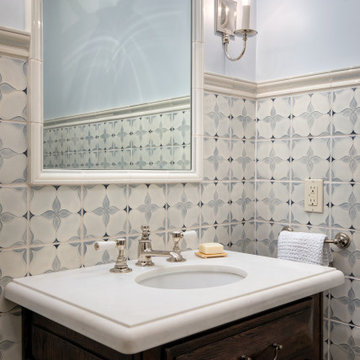
The kitchen and bathrooms in this 20th-Century house in Lake Oswego were given an elegant update. The kitchen was made more spacious for entertaining friends and family. A corner of the space was extended to create more room for an expansive island, an entertainment bar, and storage. The look was completed with dainty pendants, a Taj Mahal quartzite natural stone countertop, and custom cabinets. The bathrooms are deeply relaxing spaces with light hues, a marble shower and floors, and abundant natural light.
Project by Portland interior design studio Jenni Leasia Interior Design. Also serving Lake Oswego, West Linn, Vancouver, Sherwood, Camas, Oregon City, Beaverton, and the whole of Greater Portland.
For more about Jenni Leasia Interior Design, click here: https://www.jennileasiadesign.com/
To learn more about this project, click here:
https://www.jennileasiadesign.com/kitchen-bathroom-remodel-lake-oswego
Туалет с плиткой мозаикой и белой столешницей – фото дизайна интерьера
7