Туалет с плиткой и столешницей из искусственного камня – фото дизайна интерьера
Сортировать:
Бюджет
Сортировать:Популярное за сегодня
141 - 160 из 1 571 фото
1 из 3

На фото: туалет в современном стиле с зеленой плиткой, керамической плиткой, разноцветными стенами, светлым паркетным полом, раковиной с пьедесталом, столешницей из искусственного камня, белой столешницей, напольной тумбой, обоями на стенах и акцентной стеной с
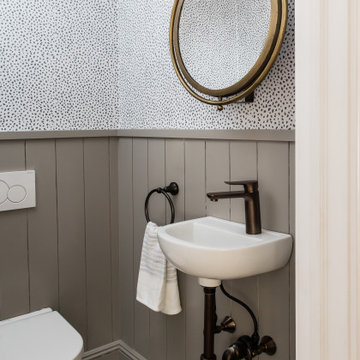
На фото: туалет среднего размера в стиле неоклассика (современная классика) с фасадами с утопленной филенкой, белыми фасадами, инсталляцией, серой плиткой, плиткой под дерево, разноцветными стенами, полом из галечной плитки, подвесной раковиной, столешницей из искусственного камня, разноцветным полом, белой столешницей и обоями на стенах
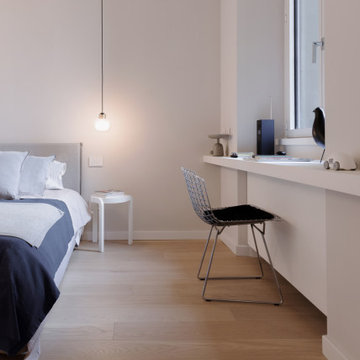
Стильный дизайн: большой туалет в современном стиле с плоскими фасадами, светлыми деревянными фасадами, инсталляцией, белой плиткой, керамогранитной плиткой, белыми стенами, полом из керамогранита, монолитной раковиной, столешницей из искусственного камня, белым полом, белой столешницей и подвесной тумбой - последний тренд

BeachHaus is built on a previously developed site on Siesta Key. It sits directly on the bay but has Gulf views from the upper floor and roof deck.
The client loved the old Florida cracker beach houses that are harder and harder to find these days. They loved the exposed roof joists, ship lap ceilings, light colored surfaces and inviting and durable materials.
Given the risk of hurricanes, building those homes in these areas is not only disingenuous it is impossible. Instead, we focused on building the new era of beach houses; fully elevated to comfy with FEMA requirements, exposed concrete beams, long eaves to shade windows, coralina stone cladding, ship lap ceilings, and white oak and terrazzo flooring.
The home is Net Zero Energy with a HERS index of -25 making it one of the most energy efficient homes in the US. It is also certified NGBS Emerald.
Photos by Ryan Gamma Photography
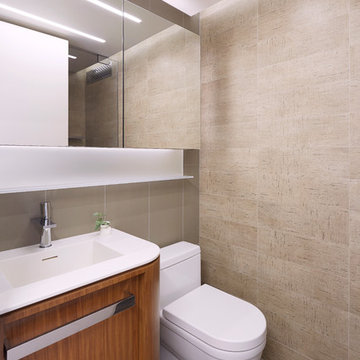
This project combines two existing studio apartments into a compact 800 sqft. live/work space for a young professional couple in the heart of Chelsea, New York.
The design required some creative space planning to meet the Owner’s requested program for an open plan solution with a private master bedroom suite and separate study that also allowed for entertaining small parties, including the ability to provide a sleeping space for guests.
The solution was to identify areas of overlap within the program that could be addressed with dual-function custom millwork pieces. A bar-stool counter at the open kitchen folds out to become a bench and dining table for formal entertaining. A custom desk folds down with a murphy bed to convert a private study into a guest bedroom area. A series of pocket door connecting the spaces provide both privacy to the master bedroom area when closed, and the option for a completely open layout when opened.
A carefully selected material palette brings a warm, tranquil feel to the space. Reclaimed teak floors run seamlessly through the main spaces to accentuate the open layout. Warm gray lacquered millwork, Centaurus granite slabs, and custom oxidized stainless steel details, give an elegant counterpoint to the natural teak floors. The master bedroom suite and study feature custom Afromosia millwork. The bathrooms are finished with cool toned ceramic tile, custom Afromosia vanities, and minimalist chrome fixtures. Custom LED lighting provides dynamic, energy efficient illumination throughout.
Photography: Mikiko Kikuyama
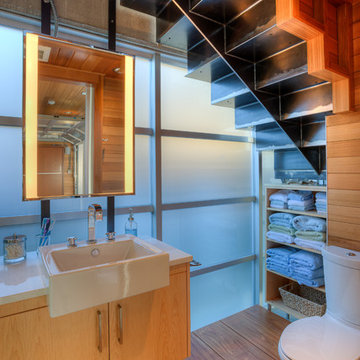
Lower level bath. Photography by Lucas Henning.
На фото: маленький туалет в современном стиле с плоскими фасадами, светлыми деревянными фасадами, раздельным унитазом, белой плиткой, плиткой кабанчик, коричневыми стенами, темным паркетным полом, накладной раковиной, столешницей из искусственного камня, коричневым полом и белой столешницей для на участке и в саду
На фото: маленький туалет в современном стиле с плоскими фасадами, светлыми деревянными фасадами, раздельным унитазом, белой плиткой, плиткой кабанчик, коричневыми стенами, темным паркетным полом, накладной раковиной, столешницей из искусственного камня, коричневым полом и белой столешницей для на участке и в саду
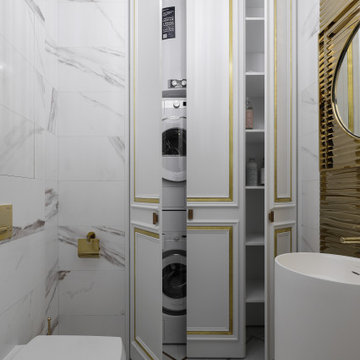
Стильный дизайн: маленький туалет: освещение в стиле неоклассика (современная классика) с плоскими фасадами, инсталляцией, белой плиткой, стеклянной плиткой, белыми стенами, полом из керамогранита, монолитной раковиной, столешницей из искусственного камня, белым полом, белой столешницей, напольной тумбой, многоуровневым потолком и панелями на части стены для на участке и в саду - последний тренд

Гостевой санузел в трехкомнатной квартире
Идея дизайна: маленький туалет: освещение в современном стиле с инсталляцией, серой плиткой, керамогранитной плиткой, серыми стенами, полом из керамогранита, накладной раковиной, столешницей из искусственного камня, серым полом, серой столешницей, любым потолком и любой отделкой стен для на участке и в саду
Идея дизайна: маленький туалет: освещение в современном стиле с инсталляцией, серой плиткой, керамогранитной плиткой, серыми стенами, полом из керамогранита, накладной раковиной, столешницей из искусственного камня, серым полом, серой столешницей, любым потолком и любой отделкой стен для на участке и в саду
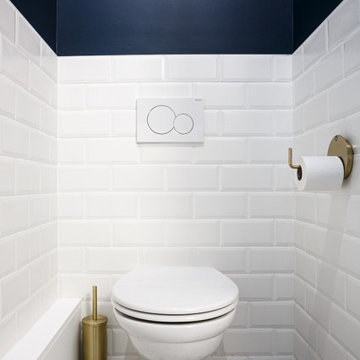
Du style et du caractère - Projet Marchand
Depuis plusieurs année le « bleu » est mis à l’honneur par les pontes de la déco et on comprend pourquoi avec le Projet Marchand. Le bleu est élégant, parfois Roy mais surtout associé à la détente et au bien-être.
Nous avons rénové les 2 salles de bain de cette maison située à Courbevoie dans lesquelles on retrouve de façon récurrente le bleu, le marbre blanc et le laiton. Le carrelage au sol, signé Comptoir du grès cérame, donne tout de suite une dimension graphique; et les détails dorés, sur les miroirs, les suspension, la robinetterie et les poignets des meubles viennent sublimer le tout.
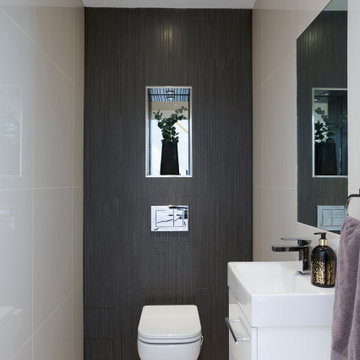
A compact cloakroom with wall hung unit. White bathroom suite with wall hung toilet and vanity unit.
На фото: маленький туалет в современном стиле с плоскими фасадами, белыми фасадами, инсталляцией, коричневой плиткой, керамической плиткой, бежевыми стенами, полом из керамической плитки, подвесной раковиной, бежевым полом, белой столешницей и столешницей из искусственного камня для на участке и в саду с
На фото: маленький туалет в современном стиле с плоскими фасадами, белыми фасадами, инсталляцией, коричневой плиткой, керамической плиткой, бежевыми стенами, полом из керамической плитки, подвесной раковиной, бежевым полом, белой столешницей и столешницей из искусственного камня для на участке и в саду с
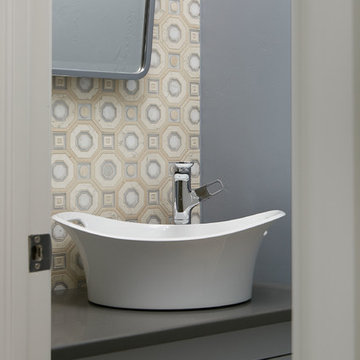
The old powder room was located in the foyer. What??? So the new floor plans relocated it near the new laundry room. So much better! It's a small room, but it's packed with wonderful elements. The backsplash is mosaic tile, floor to ceiling. And that sink ... well, what can I say?
Photo: Voelker Photo LLC
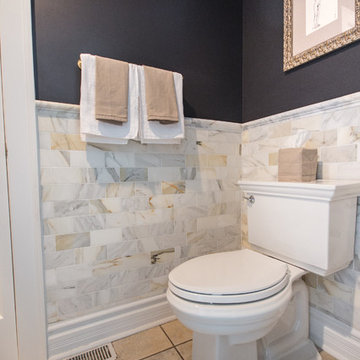
Photo by Charis Brice
Стильный дизайн: туалет среднего размера в стиле неоклассика (современная классика) с раздельным унитазом, разноцветной плиткой, мраморной плиткой, серыми стенами, полом из керамической плитки, настольной раковиной, столешницей из искусственного камня и коричневым полом - последний тренд
Стильный дизайн: туалет среднего размера в стиле неоклассика (современная классика) с раздельным унитазом, разноцветной плиткой, мраморной плиткой, серыми стенами, полом из керамической плитки, настольной раковиной, столешницей из искусственного камня и коричневым полом - последний тренд
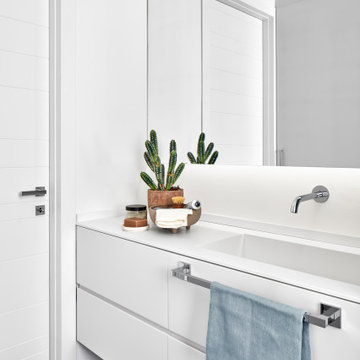
Стильный дизайн: туалет в современном стиле с плоскими фасадами, бежевыми фасадами, керамической плиткой, накладной раковиной, столешницей из искусственного камня, белой столешницей и встроенной тумбой - последний тренд
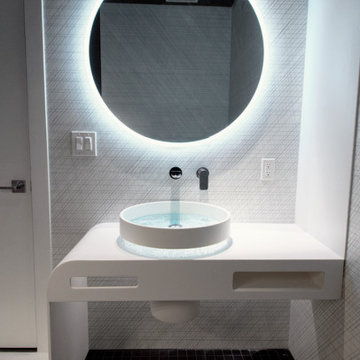
Small powder room remodel with custom designed vanity console in Corian solid surface. Specialty sink from Australia. Large format abstract ceramic wall panels, with matte black mosaic floor tiles and white ceramic strip as continuation of vanity form from floor to ceiling.
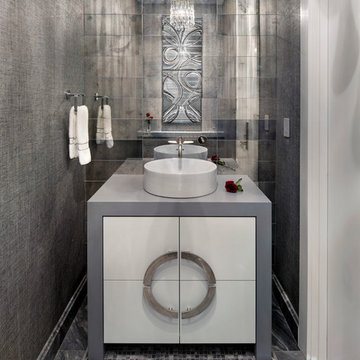
Bernard Andre
Свежая идея для дизайна: маленький туалет в современном стиле с плоскими фасадами, белыми фасадами, разноцветной плиткой, зеркальной плиткой, серыми стенами, полом из мозаичной плитки, настольной раковиной, столешницей из искусственного камня и серым полом для на участке и в саду - отличное фото интерьера
Свежая идея для дизайна: маленький туалет в современном стиле с плоскими фасадами, белыми фасадами, разноцветной плиткой, зеркальной плиткой, серыми стенами, полом из мозаичной плитки, настольной раковиной, столешницей из искусственного камня и серым полом для на участке и в саду - отличное фото интерьера
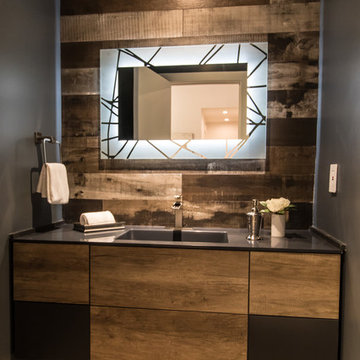
На фото: туалет среднего размера в стиле модернизм с плоскими фасадами, фасадами цвета дерева среднего тона, раздельным унитазом, керамогранитной плиткой, серыми стенами, паркетным полом среднего тона, накладной раковиной, столешницей из искусственного камня, коричневым полом и серой столешницей
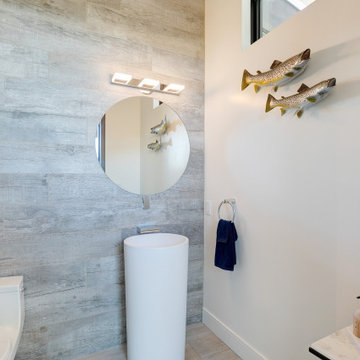
Пример оригинального дизайна: маленький туалет в современном стиле с белыми фасадами, унитазом-моноблоком, серой плиткой, керамогранитной плиткой, белыми стенами, полом из керамогранита, столешницей из искусственного камня, белой столешницей и напольной тумбой для на участке и в саду

На фото: маленький туалет в морском стиле с фасадами островного типа, серыми фасадами, унитазом-моноблоком, серой плиткой, керамической плиткой, бежевыми стенами, полом из керамической плитки, настольной раковиной, столешницей из искусственного камня и серым полом для на участке и в саду с
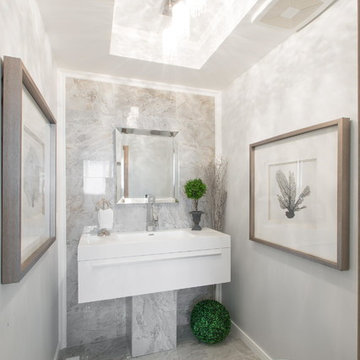
Such a gorgeous hidden away powder room, covered in gray marble tile on floor and feature wall, completed with Metrie crown moulding on walls on dropped ceilings, finished with crystal pendant chandelier.
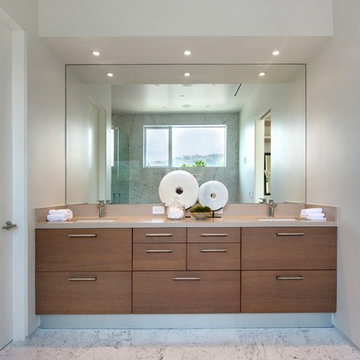
Идея дизайна: туалет среднего размера в стиле модернизм с плоскими фасадами, фасадами цвета дерева среднего тона, врезной раковиной, унитазом-моноблоком, бежевой плиткой, каменной плиткой, белыми стенами, мраморным полом, столешницей из искусственного камня и белым полом
Туалет с плиткой и столешницей из искусственного камня – фото дизайна интерьера
8