Туалет с плиткой и серой столешницей – фото дизайна интерьера
Сортировать:
Бюджет
Сортировать:Популярное за сегодня
61 - 80 из 885 фото
1 из 3
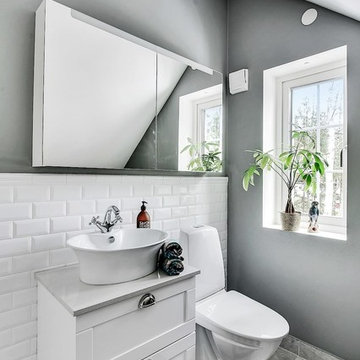
Свежая идея для дизайна: туалет в скандинавском стиле с фасадами в стиле шейкер, белыми фасадами, белой плиткой, плиткой кабанчик, серыми стенами, настольной раковиной, серым полом и серой столешницей - отличное фото интерьера
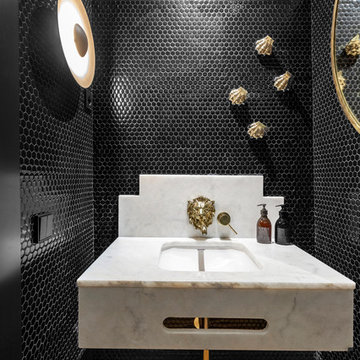
На фото: туалет в современном стиле с черной плиткой, плиткой мозаикой, разноцветными стенами, паркетным полом среднего тона, врезной раковиной, мраморной столешницей и серой столешницей
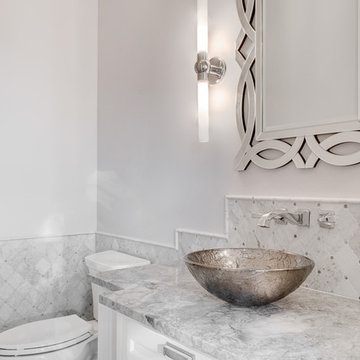
This home was designed and built with a traditional exterior with a modern feel interior to keep the house more transitional.
Свежая идея для дизайна: туалет среднего размера в стиле неоклассика (современная классика) с серой плиткой, настольной раковиной, мраморной столешницей, раздельным унитазом, керамической плиткой, белыми стенами и серой столешницей - отличное фото интерьера
Свежая идея для дизайна: туалет среднего размера в стиле неоклассика (современная классика) с серой плиткой, настольной раковиной, мраморной столешницей, раздельным унитазом, керамической плиткой, белыми стенами и серой столешницей - отличное фото интерьера
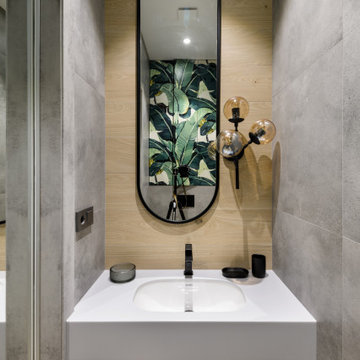
На фото: маленький туалет в современном стиле с инсталляцией, керамогранитной плиткой, столешницей из искусственного камня и серой столешницей для на участке и в саду
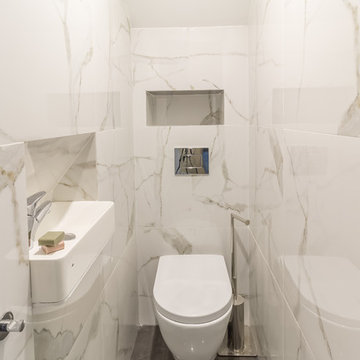
Photo par Farid Ounadjela
На фото: маленький туалет в современном стиле с инсталляцией, белой плиткой, керамической плиткой, белыми стенами, полом из керамогранита, подвесной раковиной, столешницей из плитки, серым полом и серой столешницей для на участке и в саду с
На фото: маленький туалет в современном стиле с инсталляцией, белой плиткой, керамической плиткой, белыми стенами, полом из керамогранита, подвесной раковиной, столешницей из плитки, серым полом и серой столешницей для на участке и в саду с
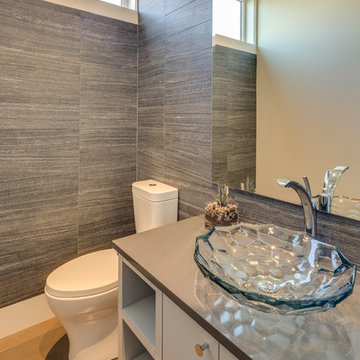
На фото: маленький туалет в стиле неоклассика (современная классика) с плоскими фасадами, белыми фасадами, столешницей из кварцита, унитазом-моноблоком, серой плиткой, керамической плиткой, настольной раковиной, светлым паркетным полом и серой столешницей для на участке и в саду с
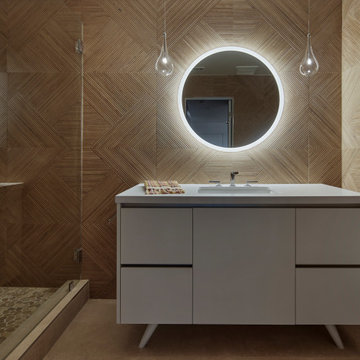
Moody powder room with diamond patterned rattan inspired ceramic tiles.
Стильный дизайн: туалет среднего размера в стиле ретро с фасадами островного типа, серыми фасадами, унитазом-моноблоком, бежевой плиткой, керамической плиткой, бежевыми стенами, полом из керамогранита, врезной раковиной, столешницей из искусственного камня, бежевым полом, серой столешницей и напольной тумбой - последний тренд
Стильный дизайн: туалет среднего размера в стиле ретро с фасадами островного типа, серыми фасадами, унитазом-моноблоком, бежевой плиткой, керамической плиткой, бежевыми стенами, полом из керамогранита, врезной раковиной, столешницей из искусственного камня, бежевым полом, серой столешницей и напольной тумбой - последний тренд
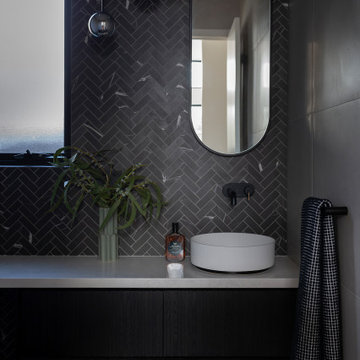
For this knock down rebuild in the Canberra suburb of O'Connor the interior design aesethic was modern and sophisticated. A monochrome palette of black and white herringbone tiles paired with soft grey tiles and black and gold tap wear have been used in this powder room.
Interiors and styling by Studio Black Interiors
Built by ACT Building
Photography by Hcreations
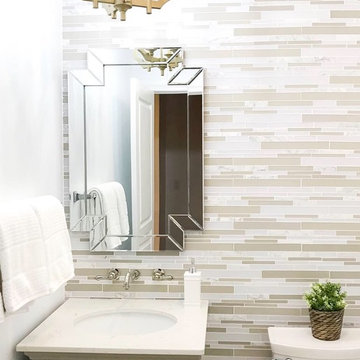
PHOTO CREDIT: INTERIOR DESIGN BY: HOUSE OF JORDYN ©
We can’t say enough about powder rooms, we love them! Even though they are small spaces, it still presents an amazing opportunity to showcase your design style! Our clients requested a modern and sleek customized look. With this in mind, we were able to give them special features like a wall mounted faucet, a mosaic tile accent wall, and a custom vanity. One of the challenges that comes with this design are the additional plumbing features. We even went a step ahead an installed a seamless access wall panel in the room behind the space with access to all the pipes. This way their beautiful accent wall will never be compromised if they ever need to access the pipes.

Пример оригинального дизайна: большой туалет в современном стиле с открытыми фасадами, фасадами цвета дерева среднего тона, инсталляцией, черно-белой плиткой, галечной плиткой, полом из терраццо, накладной раковиной, столешницей из искусственного кварца, черным полом, серой столешницей и подвесной тумбой

This tiny bathroom makes a huge impact on the first floor of the home. Tucked quietly underneath a stairwell, this half bath offers convenience to guests and homeowners alike. The hardwoods from the hall and main home are integrated seamlessly into the space. Brass and white plumbing fixutres surround a grey and white veined marble countertop and provide warmth to the room. An accented tiled wall it filled with the Carolyn design tile in white from the Barbie Kennedy Engraved Collection, sourced locally through our Renaissance Tile rep. A commode (hidden in this picture) sits across from the vanity to create the perfect pit stop.

На фото: туалет среднего размера в стиле неоклассика (современная классика) с фасадами в стиле шейкер, белыми фасадами, раздельным унитазом, синей плиткой, керамической плиткой, белыми стенами, светлым паркетным полом, врезной раковиной, столешницей из кварцита, коричневым полом и серой столешницей с
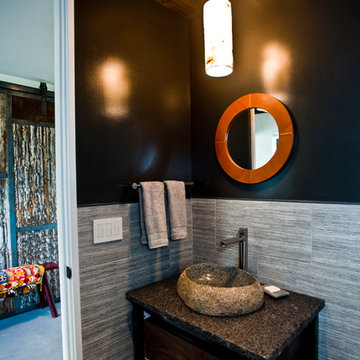
Custom Home Build by Penny Lane Home Builders;
Photography Lynn Donaldson. Architect: Chicago based Cathy Osika
Источник вдохновения для домашнего уюта: маленький туалет в современном стиле с темными деревянными фасадами, инсталляцией, серой плиткой, мраморной плиткой, серыми стенами, бетонным полом, серым полом, открытыми фасадами, настольной раковиной, столешницей из гранита и серой столешницей для на участке и в саду
Источник вдохновения для домашнего уюта: маленький туалет в современном стиле с темными деревянными фасадами, инсталляцией, серой плиткой, мраморной плиткой, серыми стенами, бетонным полом, серым полом, открытыми фасадами, настольной раковиной, столешницей из гранита и серой столешницей для на участке и в саду

Side Addition to Oak Hill Home
After living in their Oak Hill home for several years, they decided that they needed a larger, multi-functional laundry room, a side entrance and mudroom that suited their busy lifestyles.
A small powder room was a closet placed in the middle of the kitchen, while a tight laundry closet space overflowed into the kitchen.
After meeting with Michael Nash Custom Kitchens, plans were drawn for a side addition to the right elevation of the home. This modification filled in an open space at end of driveway which helped boost the front elevation of this home.
Covering it with matching brick facade made it appear as a seamless addition.
The side entrance allows kids easy access to mudroom, for hang clothes in new lockers and storing used clothes in new large laundry room. This new state of the art, 10 feet by 12 feet laundry room is wrapped up with upscale cabinetry and a quartzite counter top.
The garage entrance door was relocated into the new mudroom, with a large side closet allowing the old doorway to become a pantry for the kitchen, while the old powder room was converted into a walk-in pantry.
A new adjacent powder room covered in plank looking porcelain tile was furnished with embedded black toilet tanks. A wall mounted custom vanity covered with stunning one-piece concrete and sink top and inlay mirror in stone covered black wall with gorgeous surround lighting. Smart use of intense and bold color tones, help improve this amazing side addition.
Dark grey built-in lockers complementing slate finished in place stone floors created a continuous floor place with the adjacent kitchen flooring.
Now this family are getting to enjoy every bit of the added space which makes life easier for all.

Have you ever had a powder room that’s just too small? A clever way to fix that is to break into the adjacent room! This powder room shared a wall with the water heater closet, so we relocated the water heater and used that closet space to add a sink area. Instant size upgrade!
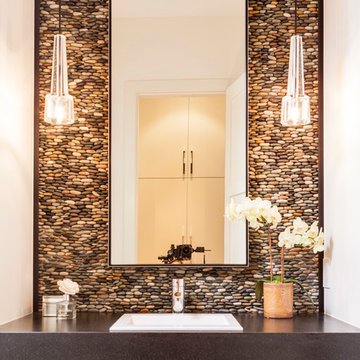
Photography: Nathan Schroder
Источник вдохновения для домашнего уюта: туалет в современном стиле с накладной раковиной, галечной плиткой и серой столешницей
Источник вдохновения для домашнего уюта: туалет в современном стиле с накладной раковиной, галечной плиткой и серой столешницей
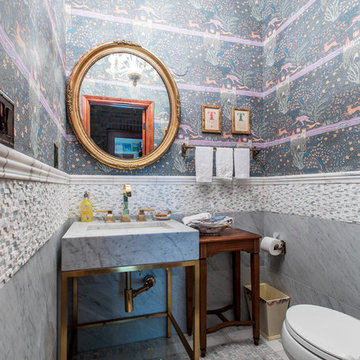
Wallpaper above a marble tile wainscot in this powder bath is accented with mosaic marble floor tile and gold metals.
Свежая идея для дизайна: маленький туалет в классическом стиле с фасадами островного типа, серыми фасадами, унитазом-моноблоком, белой плиткой, мраморной плиткой, синими стенами, мраморным полом, раковиной с пьедесталом, мраморной столешницей, белым полом и серой столешницей для на участке и в саду - отличное фото интерьера
Свежая идея для дизайна: маленький туалет в классическом стиле с фасадами островного типа, серыми фасадами, унитазом-моноблоком, белой плиткой, мраморной плиткой, синими стенами, мраморным полом, раковиной с пьедесталом, мраморной столешницей, белым полом и серой столешницей для на участке и в саду - отличное фото интерьера

Calacatta marble mosaic tile inset into wood wall panels.
Пример оригинального дизайна: маленький туалет в морском стиле с фасадами с утопленной филенкой, белыми фасадами, разноцветной плиткой, мраморной плиткой, белыми стенами, мраморным полом, настольной раковиной, мраморной столешницей, белым полом, серой столешницей и раздельным унитазом для на участке и в саду
Пример оригинального дизайна: маленький туалет в морском стиле с фасадами с утопленной филенкой, белыми фасадами, разноцветной плиткой, мраморной плиткой, белыми стенами, мраморным полом, настольной раковиной, мраморной столешницей, белым полом, серой столешницей и раздельным унитазом для на участке и в саду
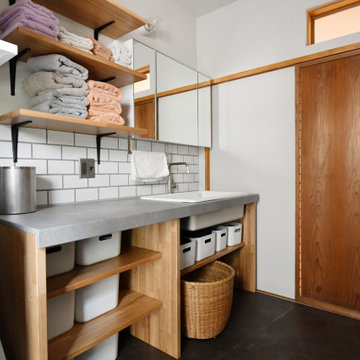
シンクはTOTOの病院用流し、カウンターはAICA製、脚部はタモ材を使用。
На фото: маленький туалет в стиле кантри с открытыми фасадами, светлыми деревянными фасадами, белой плиткой, плиткой кабанчик, столешницей из оникса, серой столешницей и встроенной тумбой для на участке и в саду
На фото: маленький туалет в стиле кантри с открытыми фасадами, светлыми деревянными фасадами, белой плиткой, плиткой кабанчик, столешницей из оникса, серой столешницей и встроенной тумбой для на участке и в саду
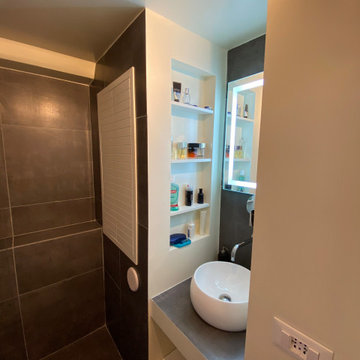
На фото: маленький туалет в стиле модернизм с фасадами с филенкой типа жалюзи, белыми фасадами, инсталляцией, серыми стенами, полом из керамогранита, настольной раковиной, серым полом, серой плиткой, керамогранитной плиткой, столешницей из плитки и серой столешницей для на участке и в саду
Туалет с плиткой и серой столешницей – фото дизайна интерьера
4