Туалет с паркетным полом среднего тона и столешницей из гранита – фото дизайна интерьера
Сортировать:
Бюджет
Сортировать:Популярное за сегодня
121 - 140 из 384 фото
1 из 3
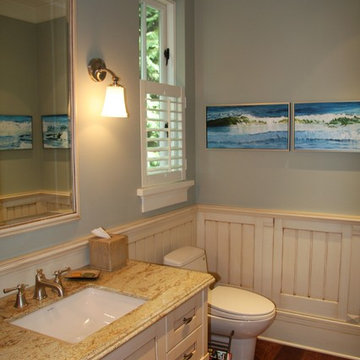
-Architect: Margot Innes
-Designer: Richard Salter Interiors
-Landscape Architect: Nenagh McCutcheon
На фото: туалет среднего размера в классическом стиле с фасадами с декоративным кантом, бежевыми фасадами, врезной раковиной, столешницей из гранита, унитазом-моноблоком, синими стенами и паркетным полом среднего тона с
На фото: туалет среднего размера в классическом стиле с фасадами с декоративным кантом, бежевыми фасадами, врезной раковиной, столешницей из гранита, унитазом-моноблоком, синими стенами и паркетным полом среднего тона с
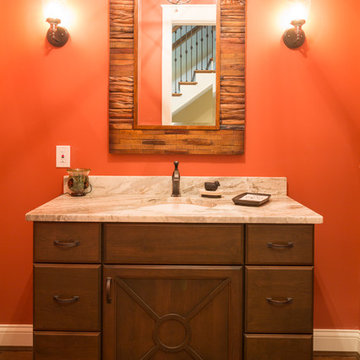
Источник вдохновения для домашнего уюта: маленький туалет в стиле рустика с плоскими фасадами, фасадами цвета дерева среднего тона, оранжевыми стенами, паркетным полом среднего тона, накладной раковиной и столешницей из гранита для на участке и в саду
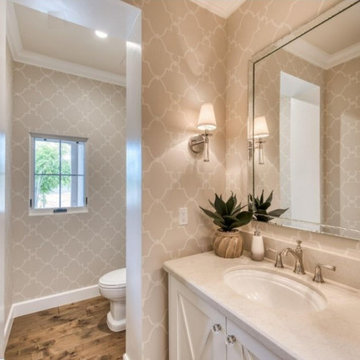
Стильный дизайн: туалет среднего размера в средиземноморском стиле с фасадами с выступающей филенкой, белыми фасадами, бежевыми стенами, паркетным полом среднего тона, врезной раковиной, столешницей из гранита, коричневым полом, белой столешницей, встроенной тумбой и обоями на стенах - последний тренд
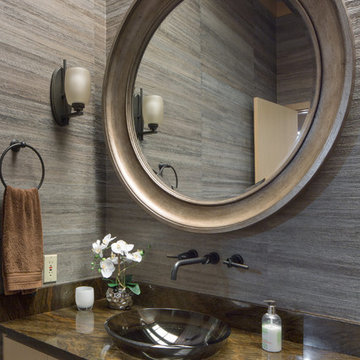
Our clients’ beautiful island home has a deep relationship to nature. Every room in the house is oriented toward the Lake Washington. My favorite part of the design process was seeking to create a seamless feel between indoors and out. We chose a neutral and monochromatic palette, so as to not deflect from the beauty outside.
Also the interior living spaces being anchored by two massive stone fireplaces - that we decided to preserve - we incorporated both rustic and modern elements in unexpected ways that worked seamlessly. We combined unpretentious, luxurious minimalism with woodsy touches resulting in sophisticated and livable interiors.
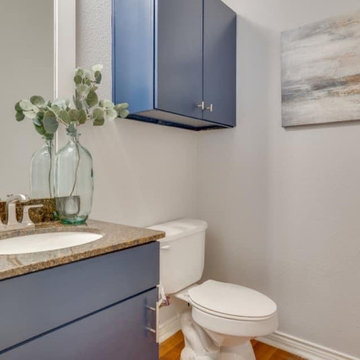
Стильный дизайн: маленький туалет в современном стиле с плоскими фасадами, синими фасадами, раздельным унитазом, серыми стенами, паркетным полом среднего тона, подвесной раковиной, столешницей из гранита, разноцветной столешницей и встроенной тумбой для на участке и в саду - последний тренд

Mark and Cindy wanted to update the main level of their home but weren’t sure what their “style” was and where to start. They thought their taste was traditional rustic based on elements already present in the home. They love to entertain and drink wine, and wanted furnishings that would be durable and provide ample seating.
The project scope included replacing flooring throughout, updating the fireplace, new furnishings in the living room and foyer, new lighting for the living room and eating area, new paint and window treatments, updating the powder room but keeping the vanity cabinet, updating the stairs in the foyer and accessorizing all rooms.
It didn’t take long after working with these clients to discover they were drawn to bolder, more contemporary looks! After selecting this beautiful stain for the wood flooring, we extended the flooring into the living room to create more of an open feel. The stairs have a new handrail, modern balusters and a carpet runner with a subtle but striking pattern. A bench seat and new furnishings added a welcoming touch of glam. A wall of bold geometric tile added the wow factor to the powder room, completed with a contemporary mirror and lighting, sink and faucet, accessories and art. The black ceiling added to the dramatic effect. In the living room two comfy leather sofas surround a large ottoman and modern rug to ground the space, with a black and gold chandelier added to the room to uplift the ambience. New tile fireplace surround, black and gold granite hearth and white mantel create a bold focal point, with artwork and other furnishings to tie in the colors and create a cozy but contemporary room they love to lounge in.
Cheers!
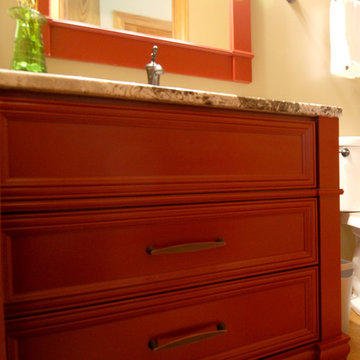
Стильный дизайн: маленький туалет с красными фасадами, раздельным унитазом, бежевыми стенами, паркетным полом среднего тона, врезной раковиной, столешницей из гранита и фасадами с утопленной филенкой для на участке и в саду - последний тренд
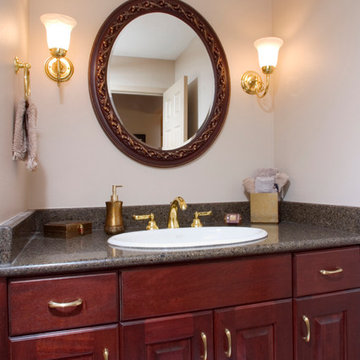
Свежая идея для дизайна: маленький туалет в классическом стиле с накладной раковиной, фасадами с выступающей филенкой, фасадами цвета дерева среднего тона, столешницей из гранита, раздельным унитазом, бежевыми стенами и паркетным полом среднего тона для на участке и в саду - отличное фото интерьера
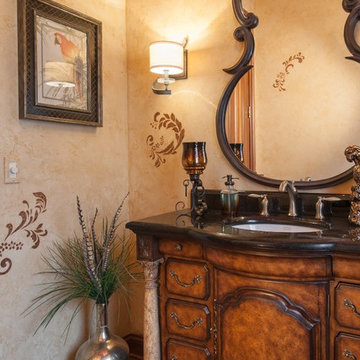
The little powder room started its life with a vertical black and white stipe wall paper, With the 10' ceiling it exaggerated the narrowness of the space. An antique vanity with a tiny bowl was installed along with crystal sconces. The client wanted an old world but updated look and a lager vanity. This vanity was custom ordered and faucets were added to match the fixtures on the rest of the house. The light sconces are asymmetrical. The wall mirror adds shape and movement to the room. The ceiling was painted deep red to help pull it down and cozy up the room. A faux finish was added to the walls and a raised motif accented with red highlights was applied on the top.
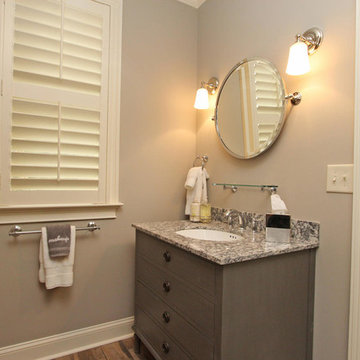
Источник вдохновения для домашнего уюта: туалет среднего размера в классическом стиле с серыми фасадами, серыми стенами, паркетным полом среднего тона, врезной раковиной, столешницей из гранита, коричневым полом и серой столешницей
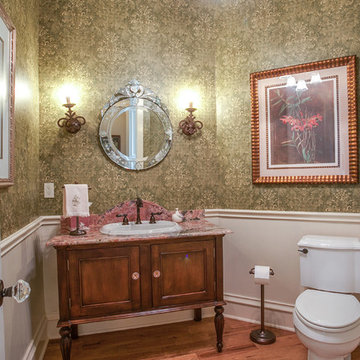
Ariana Miller with ANM Photography. www.anmphoto.com
Свежая идея для дизайна: туалет среднего размера в стиле кантри с фасадами островного типа, фасадами цвета дерева среднего тона, зелеными стенами, паркетным полом среднего тона, накладной раковиной и столешницей из гранита - отличное фото интерьера
Свежая идея для дизайна: туалет среднего размера в стиле кантри с фасадами островного типа, фасадами цвета дерева среднего тона, зелеными стенами, паркетным полом среднего тона, накладной раковиной и столешницей из гранита - отличное фото интерьера
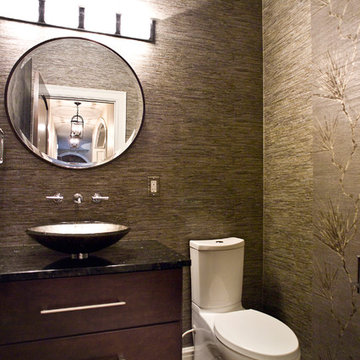
(c) Cipher Imaging Architectural Photography
Свежая идея для дизайна: туалет среднего размера в современном стиле с плоскими фасадами, темными деревянными фасадами, раздельным унитазом, разноцветными стенами, паркетным полом среднего тона, настольной раковиной, столешницей из гранита и коричневым полом - отличное фото интерьера
Свежая идея для дизайна: туалет среднего размера в современном стиле с плоскими фасадами, темными деревянными фасадами, раздельным унитазом, разноцветными стенами, паркетным полом среднего тона, настольной раковиной, столешницей из гранита и коричневым полом - отличное фото интерьера
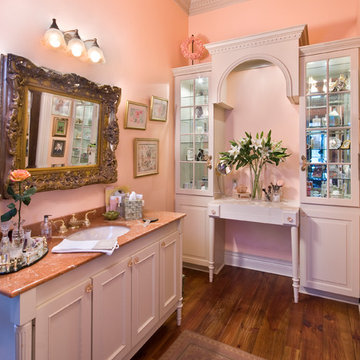
Melissa Oivanki for Custom Home Designs, LLC
Пример оригинального дизайна: большой туалет в классическом стиле с врезной раковиной, фасадами островного типа, белыми фасадами, столешницей из гранита, розовыми стенами и паркетным полом среднего тона
Пример оригинального дизайна: большой туалет в классическом стиле с врезной раковиной, фасадами островного типа, белыми фасадами, столешницей из гранита, розовыми стенами и паркетным полом среднего тона
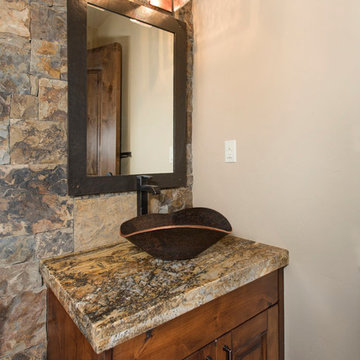
На фото: туалет в стиле рустика с фасадами с декоративным кантом, фасадами цвета дерева среднего тона, бежевыми стенами, паркетным полом среднего тона, настольной раковиной, столешницей из гранита и коричневым полом
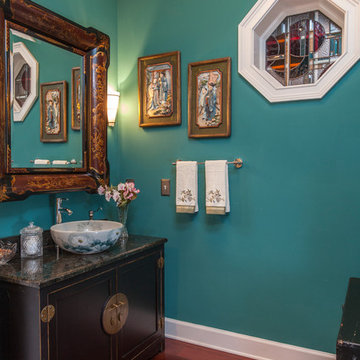
Uneek Image
Стильный дизайн: туалет среднего размера в восточном стиле с настольной раковиной, фасадами островного типа, черными фасадами, столешницей из гранита, синими стенами и паркетным полом среднего тона - последний тренд
Стильный дизайн: туалет среднего размера в восточном стиле с настольной раковиной, фасадами островного типа, черными фасадами, столешницей из гранита, синими стенами и паркетным полом среднего тона - последний тренд
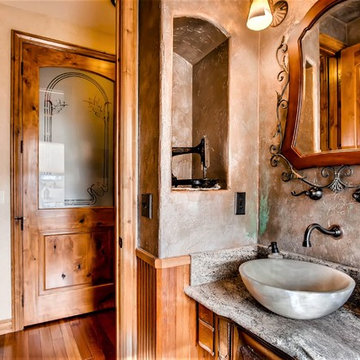
Virtuance
Свежая идея для дизайна: туалет среднего размера в стиле кантри с фасадами островного типа, фасадами цвета дерева среднего тона, бежевой плиткой, плиткой из листового камня, бежевыми стенами, паркетным полом среднего тона, столешницей из гранита, коричневым полом, настольной раковиной, бежевой столешницей, напольной тумбой и панелями на стенах - отличное фото интерьера
Свежая идея для дизайна: туалет среднего размера в стиле кантри с фасадами островного типа, фасадами цвета дерева среднего тона, бежевой плиткой, плиткой из листового камня, бежевыми стенами, паркетным полом среднего тона, столешницей из гранита, коричневым полом, настольной раковиной, бежевой столешницей, напольной тумбой и панелями на стенах - отличное фото интерьера
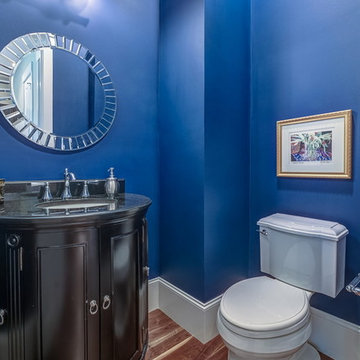
Источник вдохновения для домашнего уюта: маленький туалет в стиле неоклассика (современная классика) с фасадами островного типа, черными фасадами, синими стенами, паркетным полом среднего тона, врезной раковиной и столешницей из гранита для на участке и в саду
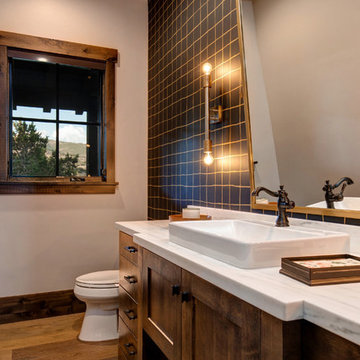
Источник вдохновения для домашнего уюта: туалет в классическом стиле с унитазом-моноблоком, черной плиткой, белыми стенами, паркетным полом среднего тона, накладной раковиной, столешницей из гранита и белой столешницей
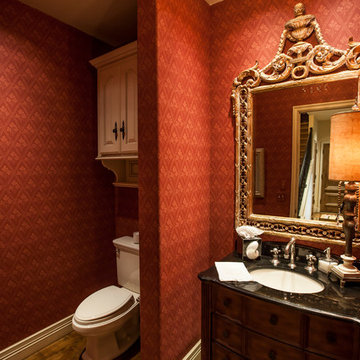
Пример оригинального дизайна: большой туалет в классическом стиле с фасадами островного типа, темными деревянными фасадами, раздельным унитазом, красными стенами, паркетным полом среднего тона, врезной раковиной и столешницей из гранита
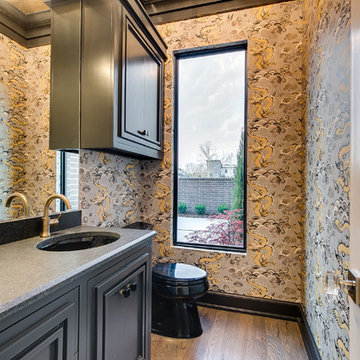
EUROPEAN MODERN MASTERPIECE! Exceptionally crafted by Sudderth Design. RARE private, OVERSIZED LOT steps from Exclusive OKC Golf and Country Club on PREMIER Wishire Blvd in Nichols Hills. Experience majestic courtyard upon entering the residence.
Aesthetic Purity at its finest! Over-sized island in Chef's kitchen. EXPANSIVE living areas that serve as magnets for social gatherings. HIGH STYLE EVERYTHING..From fixtures, to wall paint/paper, hardware, hardwoods, and stones. PRIVATE Master Retreat with sitting area, fireplace and sliding glass doors leading to spacious covered patio. Master bath is STUNNING! Floor to Ceiling marble with ENORMOUS closet. Moving glass wall system in living area leads to BACKYARD OASIS with 40 foot covered patio, outdoor kitchen, fireplace, outdoor bath, and premier pool w/sun pad and hot tub! Well thought out OPEN floor plan has EVERYTHING! 3 car garage with 6 car motor court. THE PLACE TO BE...PICTURESQUE, private retreat.
Туалет с паркетным полом среднего тона и столешницей из гранита – фото дизайна интерьера
7