Туалет с паркетным полом среднего тона и кирпичным полом – фото дизайна интерьера
Сортировать:
Бюджет
Сортировать:Популярное за сегодня
161 - 180 из 5 294 фото
1 из 3

Источник вдохновения для домашнего уюта: большой туалет в стиле неоклассика (современная классика) с серой плиткой, каменной плиткой, серыми стенами, врезной раковиной, столешницей из искусственного кварца, фасадами с выступающей филенкой, серыми фасадами и паркетным полом среднего тона
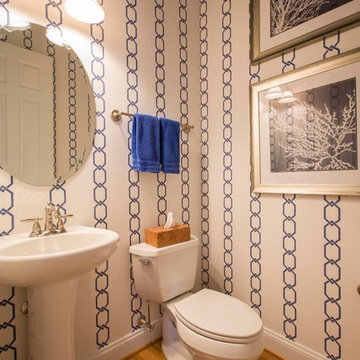
To freshen up the Powder Room we wallpapered the walls with a printed grasscloth in the contrasting Blue and White. The results were Sharp and Crisp with the Coral framed prints on the slightly nautical paper.
Geoffrey Hodgdon Photography
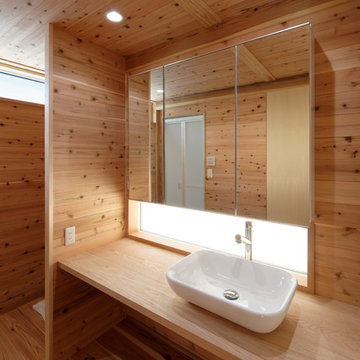
Photo by:沼田俊之
Свежая идея для дизайна: туалет в современном стиле с настольной раковиной, столешницей из дерева, паркетным полом среднего тона и коричневой столешницей - отличное фото интерьера
Свежая идея для дизайна: туалет в современном стиле с настольной раковиной, столешницей из дерева, паркетным полом среднего тона и коричневой столешницей - отличное фото интерьера
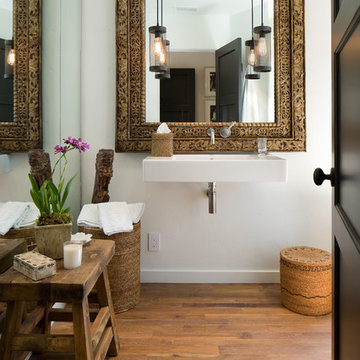
Lepere Studio
На фото: туалет среднего размера в средиземноморском стиле с подвесной раковиной, белыми стенами и паркетным полом среднего тона
На фото: туалет среднего размера в средиземноморском стиле с подвесной раковиной, белыми стенами и паркетным полом среднего тона

Photo Credit: Unlimited Style Real Estate Photography
Architect: Nadav Rokach
Interior Design: Eliana Rokach
Contractor: Building Solutions and Design, Inc
Staging: Carolyn Grecco/ Meredit Baer

Источник вдохновения для домашнего уюта: туалет среднего размера в стиле кантри с фасадами островного типа, фасадами цвета дерева среднего тона, раздельным унитазом, разноцветными стенами, паркетным полом среднего тона, настольной раковиной, коричневым полом, бежевой столешницей, напольной тумбой, обоями на стенах и столешницей из гранита

広々とした洗面スペース。ホテルライクなオリジナル洗面台。
Пример оригинального дизайна: туалет с фасадами островного типа, белой плиткой, паркетным полом среднего тона, серым полом, черной столешницей, встроенной тумбой, потолком с обоями и обоями на стенах
Пример оригинального дизайна: туалет с фасадами островного типа, белой плиткой, паркетным полом среднего тона, серым полом, черной столешницей, встроенной тумбой, потолком с обоями и обоями на стенах

На фото: туалет среднего размера в восточном стиле с плоскими фасадами, светлыми деревянными фасадами, раздельным унитазом, коричневой плиткой, плиткой под дерево, коричневыми стенами, паркетным полом среднего тона, врезной раковиной, столешницей из искусственного кварца, коричневым полом, белой столешницей, подвесной тумбой и обоями на стенах с

This jewel of a powder room started with our homeowner's obsession with William Morris "Strawberry Thief" wallpaper. After assessing the Feng Shui, we discovered that this bathroom was in her Wealth area. So, we really went to town! Glam, luxury, and extravagance were the watchwords. We added her grandmother's antique mirror, brass fixtures, a brick floor, and voila! A small but mighty powder room.

Cute powder room featuring white paneling, navy and white wallpaper, custom-stained vanity, marble counters and polished nickel fixtures.
На фото: маленький туалет в классическом стиле с фасадами в стиле шейкер, коричневыми фасадами, унитазом-моноблоком, белыми стенами, паркетным полом среднего тона, врезной раковиной, мраморной столешницей, коричневым полом, белой столешницей, встроенной тумбой и обоями на стенах для на участке и в саду с
На фото: маленький туалет в классическом стиле с фасадами в стиле шейкер, коричневыми фасадами, унитазом-моноблоком, белыми стенами, паркетным полом среднего тона, врезной раковиной, мраморной столешницей, коричневым полом, белой столешницей, встроенной тумбой и обоями на стенах для на участке и в саду с

На фото: маленький туалет в стиле кантри с фасадами в стиле шейкер, белыми фасадами, унитазом-моноблоком, белыми стенами, паркетным полом среднего тона, накладной раковиной, столешницей из искусственного кварца, бежевым полом, белой столешницей и встроенной тумбой для на участке и в саду с

На фото: маленький туалет в стиле модернизм с плоскими фасадами, синими фасадами, раздельным унитазом, бежевыми стенами, паркетным полом среднего тона, врезной раковиной, столешницей из искусственного кварца, коричневым полом, бежевой столешницей, напольной тумбой и обоями на стенах для на участке и в саду с
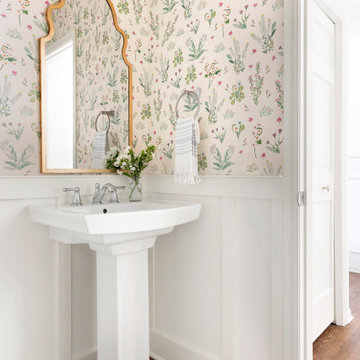
На фото: туалет в стиле неоклассика (современная классика) с разноцветными стенами, паркетным полом среднего тона, раковиной с пьедесталом, коричневым полом, панелями на стенах и обоями на стенах
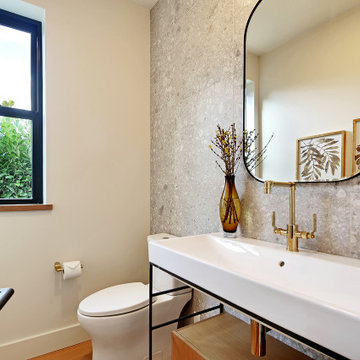
Источник вдохновения для домашнего уюта: туалет среднего размера в скандинавском стиле с открытыми фасадами, унитазом-моноблоком, белыми стенами, паркетным полом среднего тона, коричневым полом, белой столешницей и напольной тумбой

Our client’s large family of five was shrinking through the years, so they decided it was time for a downsize and a move from Westlake Village to Oak Park. They found the ideal single-story home on a large flag lot, but it needed a major overhaul, starting with the awkward spatial floorplan.
These clients knew the home needed much work. They were looking for a firm that could handle the necessary architectural spatial redesign, interior design details, and finishes as well as deliver a high-quality remodeling experience.
JRP’s design team got right to work on reconfiguring the entry by adding a new foyer and hallway leading to the enlarged kitchen while removing walls to open up the family room. The kitchen now boasts a 6’ x 10’ center island with natural quartz countertops. Stacked cabinetry was added for both storage and aesthetic to maximize the 10’ ceiling heights. Thanks to the large multi-slide doors in the family room, the kitchen area now flows naturally toward the outdoors, maximizing its connection to the backyard patio and entertaining space.
Light-filled and serene, the gracious master suite is a haven of peace with its ethereal color palette and curated amenities. The vanity, with its expanse of Sunstone Celestial countertops and the large curbless shower, add elements of luxury to this master retreat. Classy, simple, and clean, this remodel’s open-space design with its neutral palette and clean look adds traditional flair to the transitional-style our clients desired.
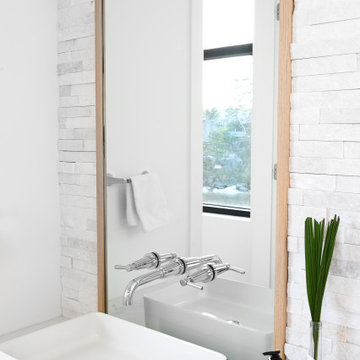
A contemporary west coast home inspired by its surrounding coastlines & greenbelt. With this busy family of all different professions, it was important to create optimal storage throughout the home to hide away odds & ends. A love of entertain made for a large kitchen, sophisticated wine storage & a pool table room for a hide away for the young adults. This space was curated for all ages of the home.
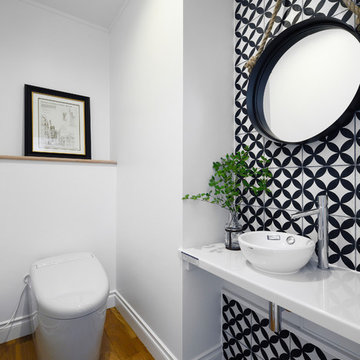
マンハッタンスタイルの家
Стильный дизайн: туалет в стиле неоклассика (современная классика) с унитазом-моноблоком, черно-белой плиткой, белыми стенами, паркетным полом среднего тона, настольной раковиной, коричневым полом и белой столешницей - последний тренд
Стильный дизайн: туалет в стиле неоклассика (современная классика) с унитазом-моноблоком, черно-белой плиткой, белыми стенами, паркетным полом среднего тона, настольной раковиной, коричневым полом и белой столешницей - последний тренд
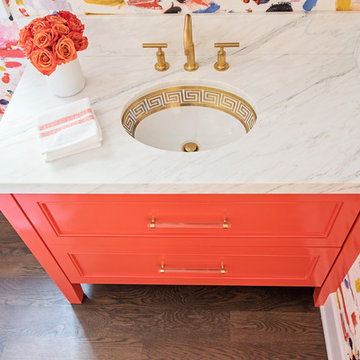
Wow! Pop of modern art in this traditional home! Coral color lacquered sink vanity compliments the home's original Sherle Wagner gilded greek key sink. What a treasure to be able to reuse this treasure of a sink! Lucite and gold play a supporting role to this amazing wallpaper! Powder Room favorite! Photographer Misha Hettie. Wallpaper is 'Arty' from Pierre Frey. Find details and sources for this bath in this feature story linked here: https://www.houzz.com/ideabooks/90312718/list/colorful-confetti-wallpaper-makes-for-a-cheerful-powder-room

The sage green vessel sink was the inspiration for this powder room! The large scale wallpaper brought the outdoors in to this small but beautiful space. There are many fun details that should not go unnoticed...the antique brass hardware on the cabinetry, the vessel faucet, and the frame of the mirror that reflects the metal light fixture which is fun and adds dimension to this small but larger than life space.
Scott Amundson Photography
Learn more about our showroom and kitchen and bath design: www.mingleteam.com
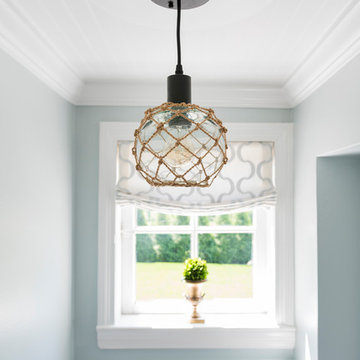
Small powder room with light blue walls and rustic accents
Пример оригинального дизайна: маленький туалет в стиле неоклассика (современная классика) с раздельным унитазом, синими стенами, паркетным полом среднего тона, подвесной раковиной и коричневым полом для на участке и в саду
Пример оригинального дизайна: маленький туалет в стиле неоклассика (современная классика) с раздельным унитазом, синими стенами, паркетным полом среднего тона, подвесной раковиной и коричневым полом для на участке и в саду
Туалет с паркетным полом среднего тона и кирпичным полом – фото дизайна интерьера
9