Туалет с паркетным полом среднего тона и бетонным полом – фото дизайна интерьера
Сортировать:Популярное за сегодня
141 - 160 из 5 987 фото
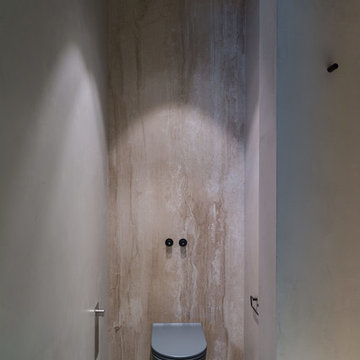
Architects Krauze Alexander, Krauze Anna
Источник вдохновения для домашнего уюта: туалет среднего размера в современном стиле с инсталляцией, мраморной плиткой, серыми стенами, бетонным полом и синим полом
Источник вдохновения для домашнего уюта: туалет среднего размера в современном стиле с инсталляцией, мраморной плиткой, серыми стенами, бетонным полом и синим полом

smoked glass cone pendant
Идея дизайна: туалет в стиле модернизм с фасадами в стиле шейкер, коричневыми фасадами, разноцветной плиткой, каменной плиткой, разноцветными стенами, паркетным полом среднего тона, настольной раковиной, столешницей из искусственного кварца, коричневым полом, белой столешницей и встроенной тумбой
Идея дизайна: туалет в стиле модернизм с фасадами в стиле шейкер, коричневыми фасадами, разноцветной плиткой, каменной плиткой, разноцветными стенами, паркетным полом среднего тона, настольной раковиной, столешницей из искусственного кварца, коричневым полом, белой столешницей и встроенной тумбой

Experience urban sophistication meets artistic flair in this unique Chicago residence. Combining urban loft vibes with Beaux Arts elegance, it offers 7000 sq ft of modern luxury. Serene interiors, vibrant patterns, and panoramic views of Lake Michigan define this dreamy lakeside haven.
Every detail in this powder room exudes sophistication. Earthy backsplash tiles impressed with tiny blue dots complement the navy blue faucet, while organic frosted glass and oak pendants add a touch of minimal elegance.
---
Joe McGuire Design is an Aspen and Boulder interior design firm bringing a uniquely holistic approach to home interiors since 2005.
For more about Joe McGuire Design, see here: https://www.joemcguiredesign.com/
To learn more about this project, see here:
https://www.joemcguiredesign.com/lake-shore-drive

This elegant white and silver powder bath is a wonderful surprise for guests. The white on white design wallpaper provides an elegant backdrop to the pale gray vanity and light blue ceiling. The gentle curve of the powder vanity showcases the marble countertop. Polished nickel and crystal wall sconces and a beveled mirror finish the space.
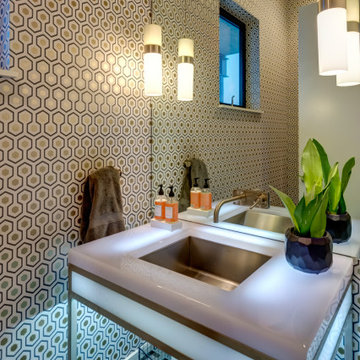
На фото: туалет в современном стиле с открытыми фасадами, разноцветными стенами, паркетным полом среднего тона, врезной раковиной, коричневым полом, напольной тумбой и обоями на стенах

A distinctive private and gated modern home brilliantly designed including a gorgeous rooftop with spectacular views. Open floor plan with pocket glass doors leading you straight to the sparkling pool and a captivating splashing water fall, framing the backyard for a flawless living and entertaining experience. Custom European style kitchen cabinetry with Thermador and Wolf appliances and a built in coffee maker. Calcutta marble top island taking this chef's kitchen to a new level with unparalleled design elements. Three of the bedrooms are masters but the grand master suite in truly one of a kind with a huge walk-in closet and Stunning master bath. The combination of Large Italian porcelain and white oak wood flooring throughout is simply breathtaking. Smart home ready with camera system and sound.

1st Floor Powder Room
Свежая идея для дизайна: маленький туалет в классическом стиле с раздельным унитазом, синими стенами, паркетным полом среднего тона, подвесной раковиной, подвесной тумбой и обоями на стенах для на участке и в саду - отличное фото интерьера
Свежая идея для дизайна: маленький туалет в классическом стиле с раздельным унитазом, синими стенами, паркетным полом среднего тона, подвесной раковиной, подвесной тумбой и обоями на стенах для на участке и в саду - отличное фото интерьера

Стильный дизайн: туалет в стиле неоклассика (современная классика) с фасадами в стиле шейкер, серыми фасадами, раздельным унитазом, разноцветными стенами, паркетным полом среднего тона, врезной раковиной, мраморной столешницей, коричневым полом, серой столешницей, встроенной тумбой и обоями на стенах - последний тренд
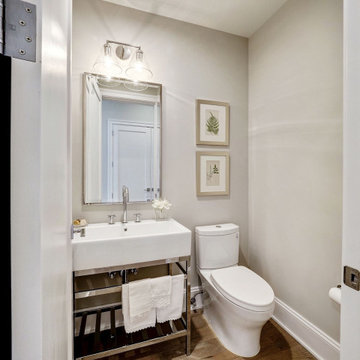
Идея дизайна: туалет среднего размера в стиле неоклассика (современная классика) с унитазом-моноблоком, серыми стенами, паркетным полом среднего тона, консольной раковиной и коричневым полом

This gem of a house was built in the 1950s, when its neighborhood undoubtedly felt remote. The university footprint has expanded in the 70 years since, however, and today this home sits on prime real estate—easy biking and reasonable walking distance to campus.
When it went up for sale in 2017, it was largely unaltered. Our clients purchased it to renovate and resell, and while we all knew we'd need to add square footage to make it profitable, we also wanted to respect the neighborhood and the house’s own history. Swedes have a word that means “just the right amount”: lagom. It is a guiding philosophy for us at SYH, and especially applied in this renovation. Part of the soul of this house was about living in just the right amount of space. Super sizing wasn’t a thing in 1950s America. So, the solution emerged: keep the original rectangle, but add an L off the back.
With no owner to design with and for, SYH created a layout to appeal to the masses. All public spaces are the back of the home--the new addition that extends into the property’s expansive backyard. A den and four smallish bedrooms are atypically located in the front of the house, in the original 1500 square feet. Lagom is behind that choice: conserve space in the rooms where you spend most of your time with your eyes shut. Put money and square footage toward the spaces in which you mostly have your eyes open.
In the studio, we started calling this project the Mullet Ranch—business up front, party in the back. The front has a sleek but quiet effect, mimicking its original low-profile architecture street-side. It’s very Hoosier of us to keep appearances modest, we think. But get around to the back, and surprise! lofted ceilings and walls of windows. Gorgeous.
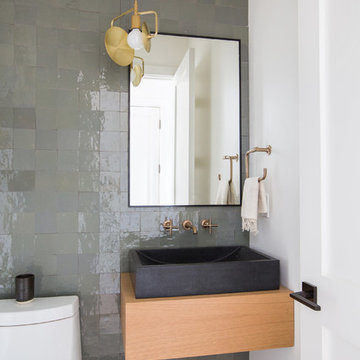
На фото: туалет в морском стиле с плоскими фасадами, фасадами цвета дерева среднего тона, серой плиткой, белыми стенами, паркетным полом среднего тона, настольной раковиной, столешницей из дерева, коричневым полом и коричневой столешницей

Стильный дизайн: туалет в стиле неоклассика (современная классика) с инсталляцией, зелеными стенами, паркетным полом среднего тона, подвесной раковиной, коричневым полом и акцентной стеной - последний тренд

BeachHaus is built on a previously developed site on Siesta Key. It sits directly on the bay but has Gulf views from the upper floor and roof deck.
The client loved the old Florida cracker beach houses that are harder and harder to find these days. They loved the exposed roof joists, ship lap ceilings, light colored surfaces and inviting and durable materials.
Given the risk of hurricanes, building those homes in these areas is not only disingenuous it is impossible. Instead, we focused on building the new era of beach houses; fully elevated to comfy with FEMA requirements, exposed concrete beams, long eaves to shade windows, coralina stone cladding, ship lap ceilings, and white oak and terrazzo flooring.
The home is Net Zero Energy with a HERS index of -25 making it one of the most energy efficient homes in the US. It is also certified NGBS Emerald.
Photos by Ryan Gamma Photography
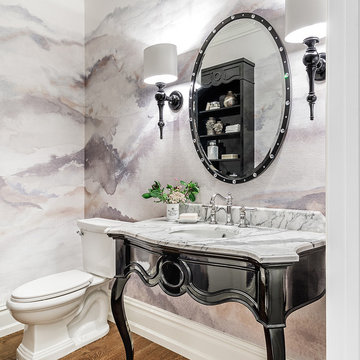
Joe Kwon Photography
На фото: туалет среднего размера в стиле неоклассика (современная классика) с черными фасадами, фиолетовыми стенами, паркетным полом среднего тона, врезной раковиной, столешницей из кварцита и коричневым полом
На фото: туалет среднего размера в стиле неоклассика (современная классика) с черными фасадами, фиолетовыми стенами, паркетным полом среднего тона, врезной раковиной, столешницей из кварцита и коричневым полом

An updated take on mid-century modern offers many spaces to enjoy the outdoors both from
inside and out: the two upstairs balconies create serene spaces, beautiful views can be enjoyed
from each of the masters, and the large back patio equipped with fireplace and cooking area is
perfect for entertaining. Pacific Architectural Millwork Stacking Doors create a seamless
indoor/outdoor feel. A stunning infinity edge pool with jacuzzi is a destination in and of itself.
Inside the home, draw your attention to oversized kitchen, study/library and the wine room off the
living and dining room.
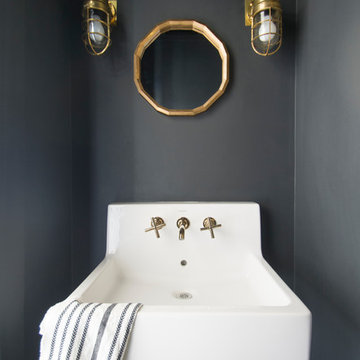
Eva's 1/2 Bath Design
Photo Cred: Ashley Grabham
Источник вдохновения для домашнего уюта: маленький туалет в стиле кантри с серыми стенами, бетонным полом и подвесной раковиной для на участке и в саду
Источник вдохновения для домашнего уюта: маленький туалет в стиле кантри с серыми стенами, бетонным полом и подвесной раковиной для на участке и в саду
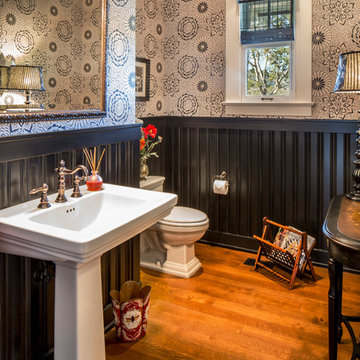
Peter Malinowski / InSite Architectural Photography
Идея дизайна: туалет среднего размера в стиле кантри с разноцветными стенами, паркетным полом среднего тона, раковиной с пьедесталом и раздельным унитазом
Идея дизайна: туалет среднего размера в стиле кантри с разноцветными стенами, паркетным полом среднего тона, раковиной с пьедесталом и раздельным унитазом
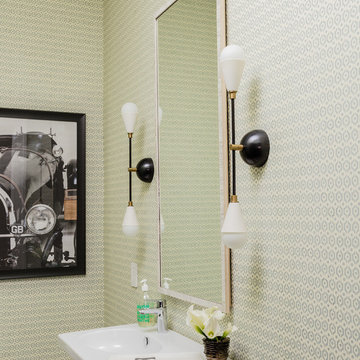
Photography by Michael J. Lee
Стильный дизайн: туалет среднего размера в стиле ретро с унитазом-моноблоком, белой плиткой, серыми стенами, паркетным полом среднего тона и подвесной раковиной - последний тренд
Стильный дизайн: туалет среднего размера в стиле ретро с унитазом-моноблоком, белой плиткой, серыми стенами, паркетным полом среднего тона и подвесной раковиной - последний тренд
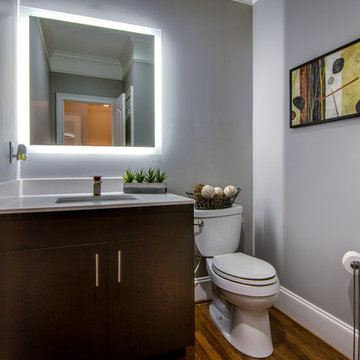
Tedd Lane
На фото: туалет в современном стиле с плоскими фасадами, темными деревянными фасадами, раздельным унитазом, серыми стенами, врезной раковиной, паркетным полом среднего тона и белой столешницей с
На фото: туалет в современном стиле с плоскими фасадами, темными деревянными фасадами, раздельным унитазом, серыми стенами, врезной раковиной, паркетным полом среднего тона и белой столешницей с

Mike Maloney
Свежая идея для дизайна: маленький туалет в стиле рустика с фасадами островного типа, темными деревянными фасадами, раздельным унитазом, бежевыми стенами, настольной раковиной, мраморной столешницей, паркетным полом среднего тона, коричневым полом и черной столешницей для на участке и в саду - отличное фото интерьера
Свежая идея для дизайна: маленький туалет в стиле рустика с фасадами островного типа, темными деревянными фасадами, раздельным унитазом, бежевыми стенами, настольной раковиной, мраморной столешницей, паркетным полом среднего тона, коричневым полом и черной столешницей для на участке и в саду - отличное фото интерьера
Туалет с паркетным полом среднего тона и бетонным полом – фото дизайна интерьера
8